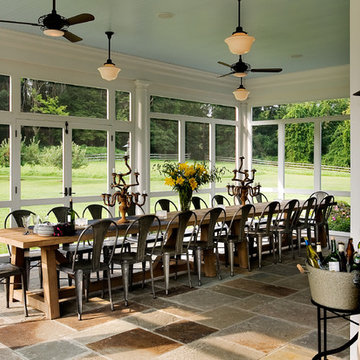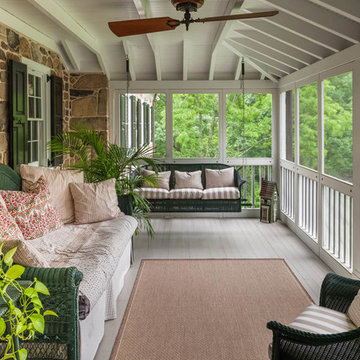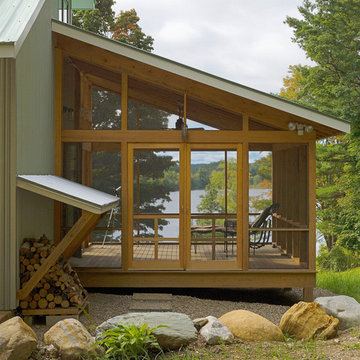Refine by:
Budget
Sort by:Popular Today
1 - 20 of 1,178 photos
Item 1 of 3
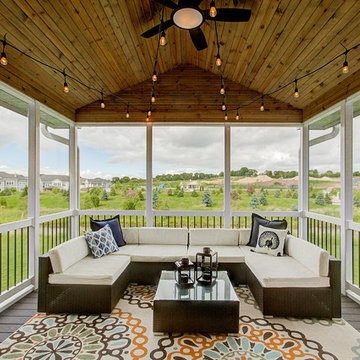
This is an example of a transitional screened-in verandah in Other with decking.
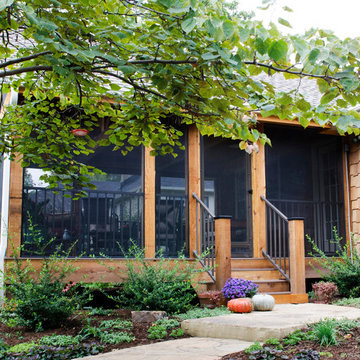
visual anthology photography
Mid-sized traditional backyard screened-in verandah in Kansas City with natural stone pavers and a roof extension.
Mid-sized traditional backyard screened-in verandah in Kansas City with natural stone pavers and a roof extension.
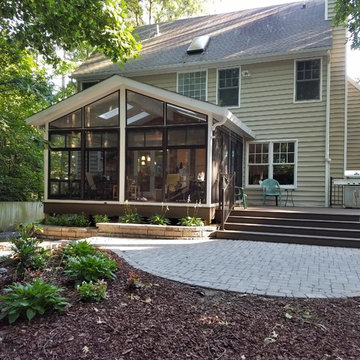
Inspiration for a mid-sized arts and crafts backyard screened-in verandah in Richmond with brick pavers and a roof extension.
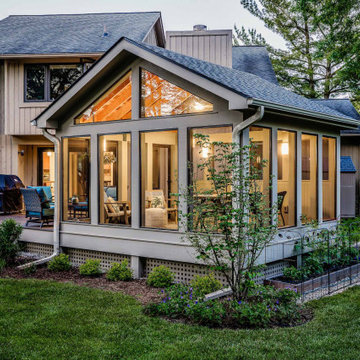
Detached screened porch in Ann Arbor, MI by Meadowlark Design+Build.
Photo of a mid-sized contemporary backyard screened-in verandah in Detroit with decking and a roof extension.
Photo of a mid-sized contemporary backyard screened-in verandah in Detroit with decking and a roof extension.
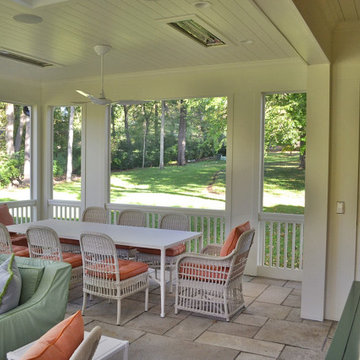
The owner wanted a screened porch sized to accommodate a dining table for 8 and a large soft seating group centered on an outdoor fireplace. The addition was to harmonize with the entry porch and dining bay addition we completed 1-1/2 years ago.
Our solution was to add a pavilion like structure with half round columns applied to structural panels, The panels allow for lateral bracing, screen frame & railing attachment, and space for electrical outlets and fixtures.
Photography by Chris Marshall
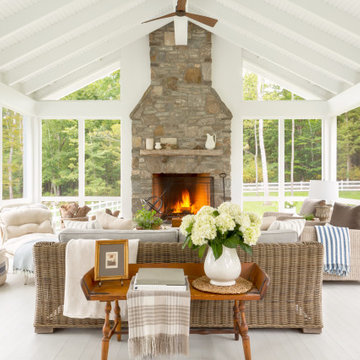
Design ideas for a country screened-in verandah in New York with decking and a roof extension.
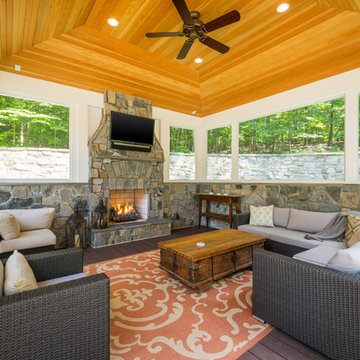
The homeowners had a very large and beautiful meadow-like backyard, surrounded by full grown trees and unfortunately mosquitoes. To minimize mosquito exposure for them and their baby, they needed a screened porch to be able to enjoy meals and relax in the beautiful outdoors. They also wanted a large deck/patio area for outdoor family and friends entertaining. We constructed an amazing detached oasis: an enclosed screened porch structure with all stone masonry fireplace, an integrated composite deck surface, large flagstone patio, and 2 flagstone walkways, which is also outfitted with a TV, gas fireplace, ceiling fan, recessed and accent lighting.
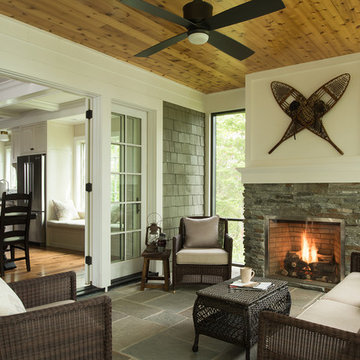
Scott Amundson Photography
This is an example of a beach style screened-in verandah in Minneapolis.
This is an example of a beach style screened-in verandah in Minneapolis.
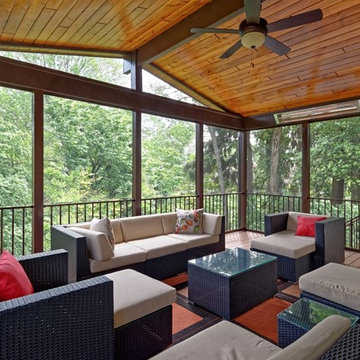
Screened in Porch with Brown Trim Prefinished Pine Ceiling Below Rafters and Composite Deck Flooring
Design ideas for a large traditional backyard screened-in verandah in DC Metro with decking and a roof extension.
Design ideas for a large traditional backyard screened-in verandah in DC Metro with decking and a roof extension.
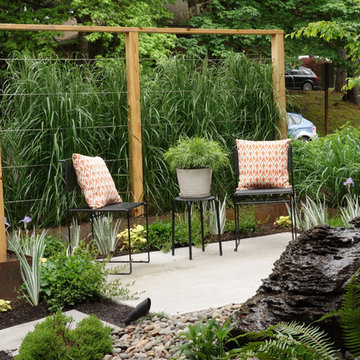
Barbara Hilty, APLD
Photo of a mid-sized contemporary front yard screened-in verandah in Portland with concrete slab.
Photo of a mid-sized contemporary front yard screened-in verandah in Portland with concrete slab.
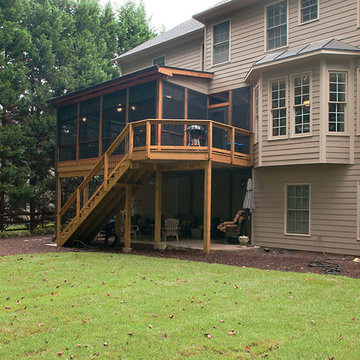
© 2014 Jan Stittleburg for Atlanta Decking & Fence.
Large transitional backyard screened-in verandah in Atlanta with decking and a roof extension.
Large transitional backyard screened-in verandah in Atlanta with decking and a roof extension.
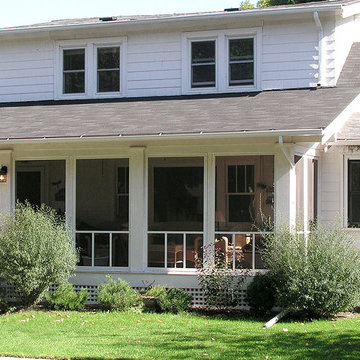
What is an often overlooked aspect of a front porch is the more subtle and welcoming front they provide to a house. They are transitional spaces to be both inhabited and walked through when entering the house. This dual purpose blurs the lines between inside and outside and creates a place of welcome. David Lund Design
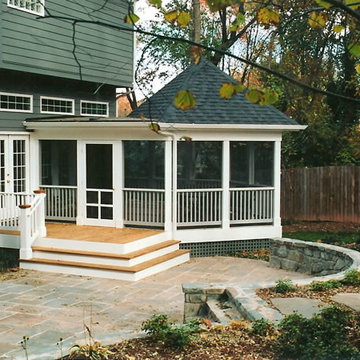
Designed and built by Land Art Design, Inc.
Design ideas for a mid-sized contemporary backyard screened-in verandah in DC Metro with decking and a roof extension.
Design ideas for a mid-sized contemporary backyard screened-in verandah in DC Metro with decking and a roof extension.
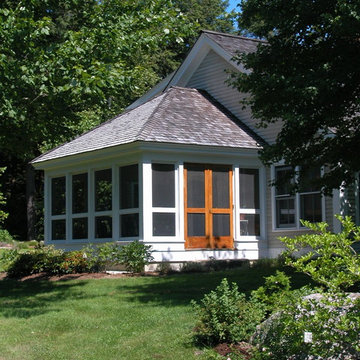
3-season porch . Photo by Bruce Butler
Photo of a traditional front yard screened-in verandah in Portland Maine with a roof extension.
Photo of a traditional front yard screened-in verandah in Portland Maine with a roof extension.
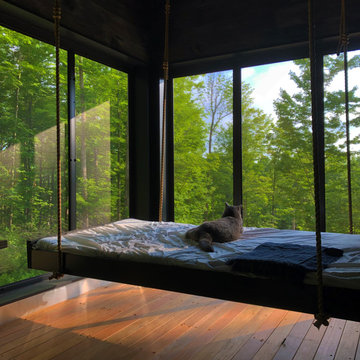
This 26' x9' screened porch is suuronded by nature.
Ippe decking with complete wataer-proofing and drain is installed below. Abundant cross ventilation during summer, keeping the bugs out.
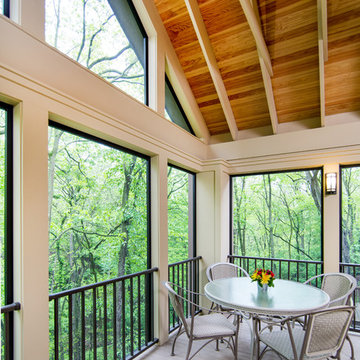
Contractor: Hughes & Lynn Building & Renovations
Photos: Max Wedge Photography
Design ideas for a large transitional backyard screened-in verandah in Detroit with decking and a roof extension.
Design ideas for a large transitional backyard screened-in verandah in Detroit with decking and a roof extension.
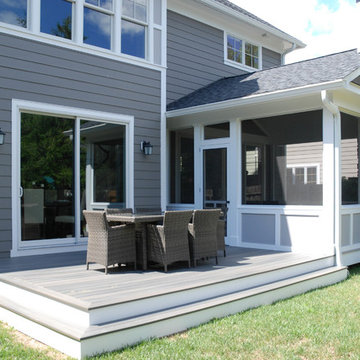
This is an example of a mid-sized traditional backyard screened-in verandah in DC Metro with decking and a roof extension.
Green Outdoor Design Ideas
1






