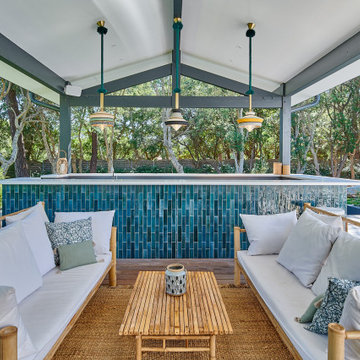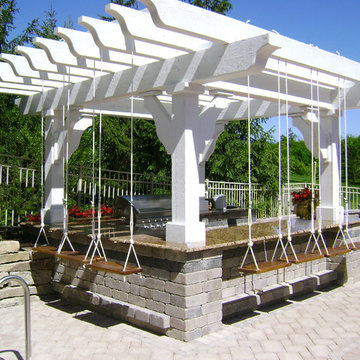Refine by:
Budget
Sort by:Popular Today
1 - 20 of 5,279 photos
Item 1 of 3
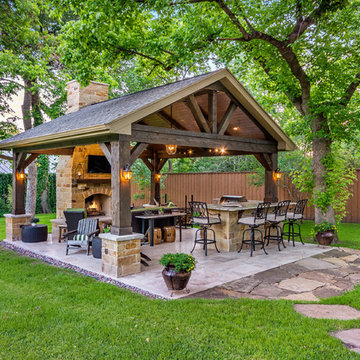
This freestanding covered patio with an outdoor kitchen and fireplace is the perfect retreat! Just a few steps away from the home, this covered patio is about 500 square feet.
The homeowner had an existing structure they wanted replaced. This new one has a custom built wood
burning fireplace with an outdoor kitchen and is a great area for entertaining.
The flooring is a travertine tile in a Versailles pattern over a concrete patio.
The outdoor kitchen has an L-shaped counter with plenty of space for prepping and serving meals as well as
space for dining.
The fascia is stone and the countertops are granite. The wood-burning fireplace is constructed of the same stone and has a ledgestone hearth and cedar mantle. What a perfect place to cozy up and enjoy a cool evening outside.
The structure has cedar columns and beams. The vaulted ceiling is stained tongue and groove and really
gives the space a very open feel. Special details include the cedar braces under the bar top counter, carriage lights on the columns and directional lights along the sides of the ceiling.
Click Photography
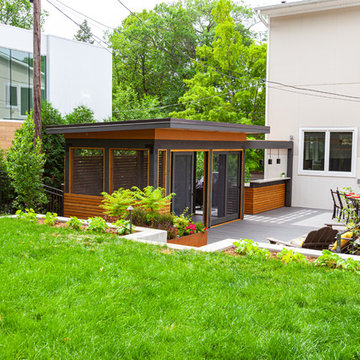
This modern home, near Cedar Lake, built in 1900, was originally a corner store. A massive conversion transformed the home into a spacious, multi-level residence in the 1990’s.
However, the home’s lot was unusually steep and overgrown with vegetation. In addition, there were concerns about soil erosion and water intrusion to the house. The homeowners wanted to resolve these issues and create a much more useable outdoor area for family and pets.
Castle, in conjunction with Field Outdoor Spaces, designed and built a large deck area in the back yard of the home, which includes a detached screen porch and a bar & grill area under a cedar pergola.
The previous, small deck was demolished and the sliding door replaced with a window. A new glass sliding door was inserted along a perpendicular wall to connect the home’s interior kitchen to the backyard oasis.
The screen house doors are made from six custom screen panels, attached to a top mount, soft-close track. Inside the screen porch, a patio heater allows the family to enjoy this space much of the year.
Concrete was the material chosen for the outdoor countertops, to ensure it lasts several years in Minnesota’s always-changing climate.
Trex decking was used throughout, along with red cedar porch, pergola and privacy lattice detailing.
The front entry of the home was also updated to include a large, open porch with access to the newly landscaped yard. Cable railings from Loftus Iron add to the contemporary style of the home, including a gate feature at the top of the front steps to contain the family pets when they’re let out into the yard.
Tour this project in person, September 28 – 29, during the 2019 Castle Home Tour!
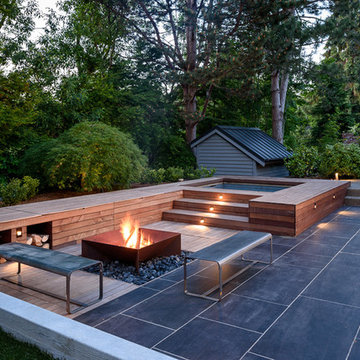
Photo of a large contemporary backyard patio in Other with an outdoor kitchen, tile and an awning.
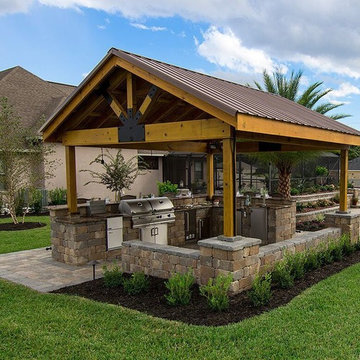
Inspiration for a mid-sized traditional backyard patio in Tampa with an outdoor kitchen, concrete pavers and a gazebo/cabana.
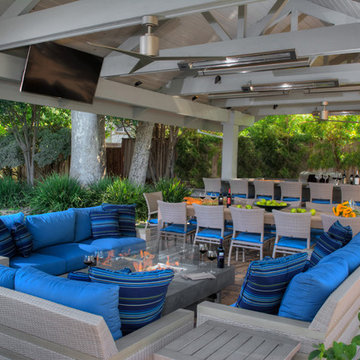
Our client, a young executive in the cosmetics industry, wanted to take advantage of a very large, empty space between her house and pool to create a beautiful and functional outdoor living space to entertain family and clients, and to hold business meetings.
Gayler Design Build, in collaboration with Jeff Culbertson/Culbertson Durst Interiors, designed and built this gorgeous Outdoor Great Room.
She needed a place that could accommodate a small group of 8 for Sunday brunch, to a large corporate gathering of 35 colleagues. She wanted the outdoor great room to be contemporary (so that it coordinated with the interior of her home), comfortable and inviting.
Clearspan roof design allowed for maximum space underneath and heaters and fans were added for climate control, along with 2 TVs and a stereo system for entertaining. The bar seats 6, and has a large Fire Magic BBQ and 2 burner cooktop, 2 under counter refrigerators, a warming drawer and assorted cabinets and drawers.
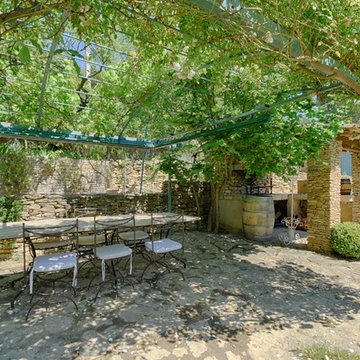
Photographie immobilière d'extéieur, de jardin...
©Marc Julien
Design ideas for a large mediterranean backyard patio in Marseille with an outdoor kitchen, natural stone pavers and a pergola.
Design ideas for a large mediterranean backyard patio in Marseille with an outdoor kitchen, natural stone pavers and a pergola.
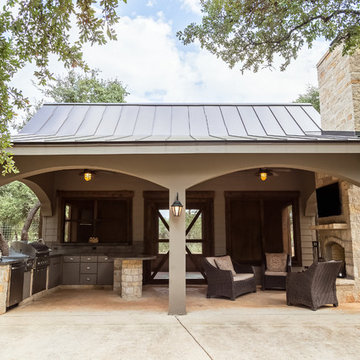
Inspiration for a mid-sized traditional backyard patio in Austin with an outdoor kitchen, concrete slab and a roof extension.
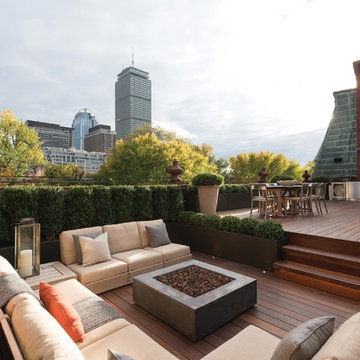
Genevieve de Manio Photography
This is an example of an expansive traditional rooftop and rooftop deck in Boston with an outdoor kitchen and no cover.
This is an example of an expansive traditional rooftop and rooftop deck in Boston with an outdoor kitchen and no cover.
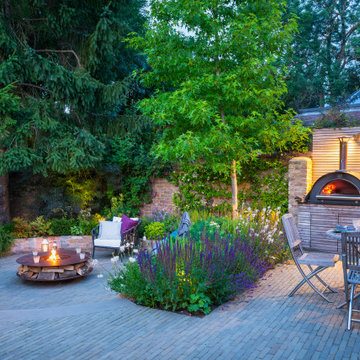
A revamped garden in Esher, Surrey featuring sunken fire pit, Outdoor kitchen with BBQ and pizza oven, table tennis and pergola with cover.
This is an example of a large traditional backyard patio in Surrey with an outdoor kitchen, natural stone pavers and a gazebo/cabana.
This is an example of a large traditional backyard patio in Surrey with an outdoor kitchen, natural stone pavers and a gazebo/cabana.

Elegant and modern multi-level deck designed for a secluded home in Madison, WI. Perfect for family functions or relaxing with friends, this deck captures everything that an outdoor living space should have. Advanced Deck Builders of Madison - the top rated decking company for the Madison, Wisconsin & surrounding areas.
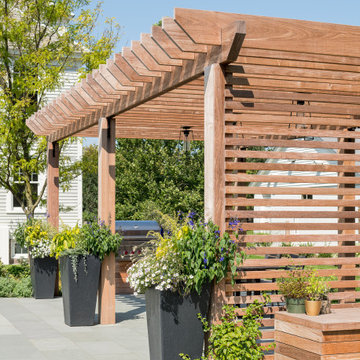
This is an example of a large transitional backyard patio in Burlington with an outdoor kitchen, natural stone pavers and a pergola.
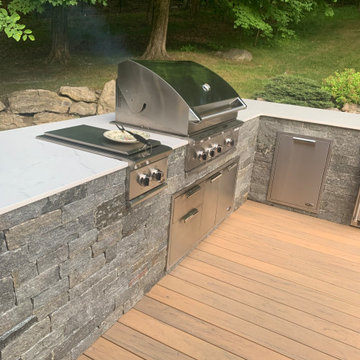
36” DCS grill with DCS 48” Door / Drawer Combo. DCS double side burner and DCS trash drawer.
Inspiration for a large modern backyard patio in New York with an outdoor kitchen and no cover.
Inspiration for a large modern backyard patio in New York with an outdoor kitchen and no cover.
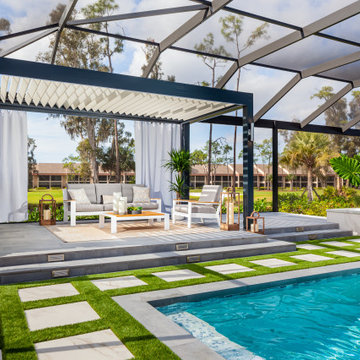
A 1980's pool and lanai were transformed into a lush resort like oasis. The rounded pool corners were squared off with added shallow lounging areas and LED bubblers. A louvered pergola creates another area to lounge and cook while being protected from the elements. Finally, the cedar wood screen hides a raised hot tub and makes a great secluded spot to relax after a busy day.

Outdoor kitchen with built-in BBQ, sink, stainless steel cabinetry, and patio heaters.
Design by: H2D Architecture + Design
www.h2darchitects.com
Built by: Crescent Builds
Photos by: Julie Mannell Photography
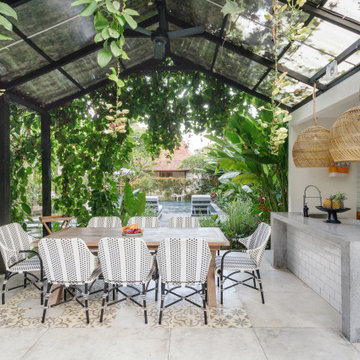
Inspiration for a contemporary patio in Los Angeles with an outdoor kitchen and a gazebo/cabana.
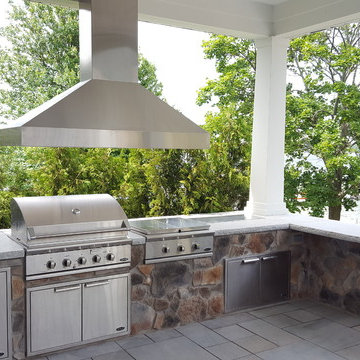
Large outdoor kitchen overlooking the lake. Grill is built-in as well as the cook top and fridge.
Design ideas for a large arts and crafts backyard patio in Other with an outdoor kitchen, tile and a roof extension.
Design ideas for a large arts and crafts backyard patio in Other with an outdoor kitchen, tile and a roof extension.
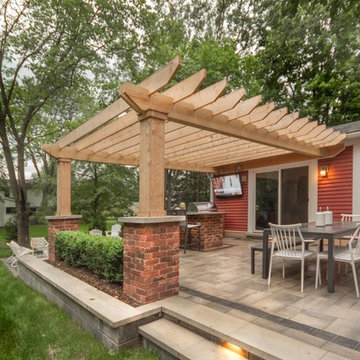
Design ideas for a small arts and crafts backyard patio in Detroit with an outdoor kitchen, brick pavers and a pergola.
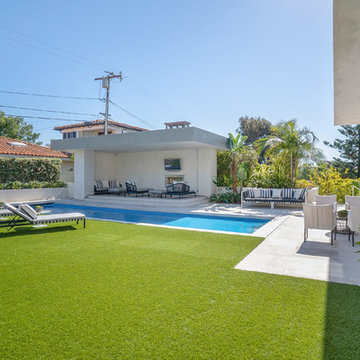
Design ideas for a large contemporary backyard deck in Los Angeles with an outdoor kitchen and a roof extension.
Green Outdoor Design Ideas with an Outdoor Kitchen
1






