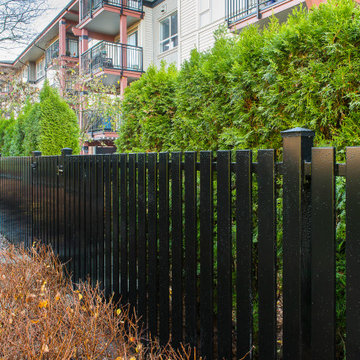
This is an example of an expansive traditional side yard full sun formal garden for summer in Vancouver with with flowerbed, with a gate, with privacy feature, with path, concrete pavers and a vinyl fence.
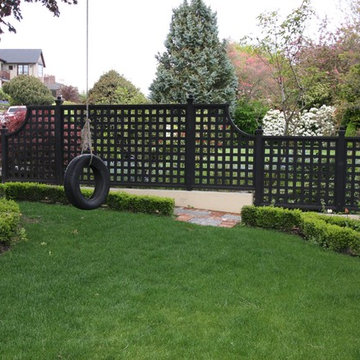
Landscape by Kim Rooney
Photo of a large traditional front yard full sun driveway in Seattle with natural stone pavers and with a gate.
Photo of a large traditional front yard full sun driveway in Seattle with natural stone pavers and with a gate.
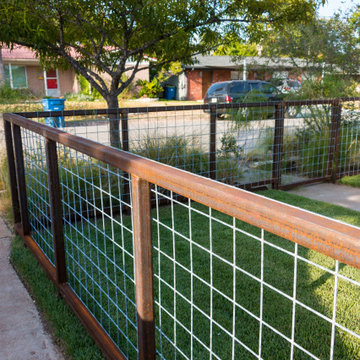
Photo of a mid-sized modern front yard full sun xeriscape for summer in Austin with with a gate, decomposed granite and a metal fence.
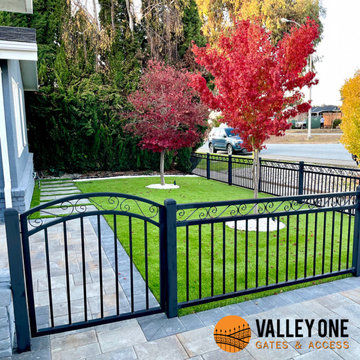
Wrought iron gate and fence installation in Mountain View, CA.
Custom design for these amazing clients!
For more details please contact us (669) 261-0466 or visit www.valley1gates.com
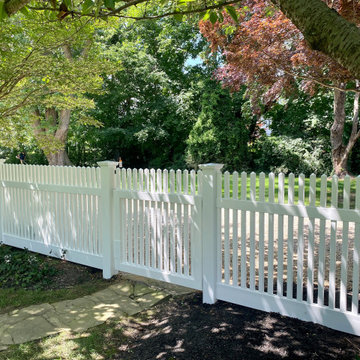
New White Picket Fence installed in Bay Shore, NY
Photo of a traditional garden in New York with with a gate and a vinyl fence.
Photo of a traditional garden in New York with with a gate and a vinyl fence.
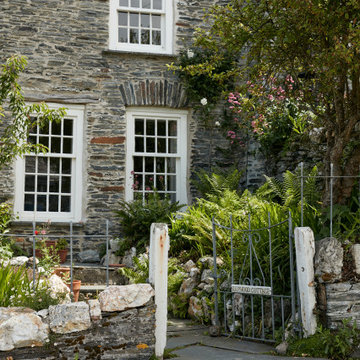
Set in an Area of Outstanding Natural Beauty and a Conservation Area, Harwood Cottage is a Grade II Listed, three bedroom, Georgian cottage located within Old Town in the heart of the iconic North Cornwall coastal village of Boscastle.
The restoration was led by careful consideration of context and materiality. Early engagement with Cornwall Council’s Conservation Officer contributed to the successful outcome of a planning application to replace poorly constructed and unsympathetic modern additions at the rear of the property. The new accommodation delivered an extended kitchen and dining area at ground floor with a new family bathroom above.
Creating a relationship between the house and the extensive gardens, including an idyllic stream which meanders through Boscastle, was a critical element of the brief. This was balanced finely against the sensitivity of the Listed building and its historical significance.
The use of traditional materials and craftmanship ensured the character of the property was maintained, whilst integrating modern forms, materials and sustainable elements such as underfloor heating and super-insulation under the gables made the house fit for contemporary living.
Photograph: Indigo Estate Agents
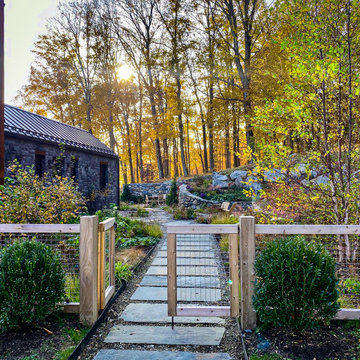
Garden Gate
Inspiration for a large contemporary front yard partial sun garden in New York with with a gate, gravel and a wood fence.
Inspiration for a large contemporary front yard partial sun garden in New York with with a gate, gravel and a wood fence.
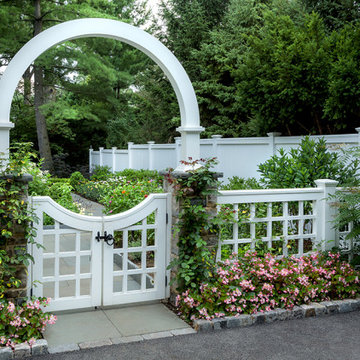
A charming custom gate opens to the perennial cutting garden beyond on the west side of the home, which includes space for growing vegetables. This garden thrives with meticulous attention to detail to provide the family with lovely blooms to vase at a moment’s notice.
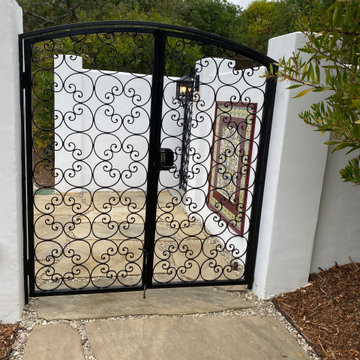
We designed this sprawling landscape at our Spanish Revival style project in Rancho Santa Fe to reflect our clients' vision of a colorful planting palette to compliment the custom ceramic tile mosaics, hand made iron work, stone and tile paths and patios, and the stucco fire pit and walls. All of these features were designed and installed by Gravel To Gold, Inc.
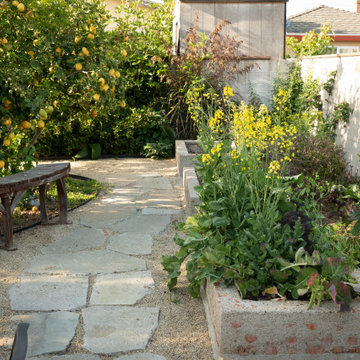
This very social couple were tying the knot and looking to create a space to host their friends and community, while also adding much needed living space to their 900 square foot cottage. The couple had a strong emphasis on growing edible and medicinal plants. With many friends from a community garden project they were involved in and years of learning about permaculture, they wanted to incorporate many of the elements that the permaculture movement advocates for.
We came up with a California native and edible garden that incorporates three composting systems, a gray water system, rain water harvesting, a cob pizza oven, and outdoor kitchen. A majority of the materials incorporated into the hardscape were found on site or salvaged within 20-mile of the property. The garden also had amenities like an outhouse and shower for guests they would put up in the converted garage.
Coming into this project there was and An old clawfoot bathtub on site was used as a worm composting bin, and for no other reason than the cuteness factor, the bath tub composter had to stay. Added to that was a compost tumbler, and last but not least we erected an outhouse with a composting toilet system (The Nature's Head Composting Toilet).
We developed a gray water system incorporating the water that came out of the washing machine and from the outdoor shower to help water bananas, gingers, and canailles. All the down spouts coming off the roof were sent into depressions in the front yard. The depressions were planted with carex grass, which can withstand, and even thrive on, submersion in water that rain events bring to the swaled-out area. Aesthetically, carex reads as a lawn space in keeping with the cottage feeling of the home.
As with any full-fledged permaculture garden, an element of natural building needed to be incorporated. So, the heart and hearth of the garden is a cob pizza oven going into an outdoor kitchen with a built-in bench. Cob is a natural building technique that involves sculpting a mixture of sand, soil, and straw around an internal structure. In this case, the internal structure is comprised of an old built-in brick incinerator, and rubble collected on site.
Besides using the collected rubble as a base for the cob structure, other salvaged elements comprise major features of the project: the front fence was reconstructed from the preexisting fence; a majority of the stone edging was created by stones found while clearing the landscape in preparation for construction; the arbor was constructed from old wash line poles found on site; broken bricks pulled from another project were mixed with concrete and cast into vegetable beds, creating durable insulated planters while reducing the amount of concrete used ( and they also just have a unique effect); pathways and patio areas were laid using concrete broken out of the driveway and previous pathways. (When a little more broken concrete was needed, we busted out an old pad at another project a few blocks away.)
Far from a perfectly polished garden, this landscape now serves as a lush and inviting space for my clients, their friends and family to gather and enjoy each other’s company. Days after construction was finished the couple hosted their wedding reception in the garden—everyone danced, drank and celebrated, christening the garden and the union!
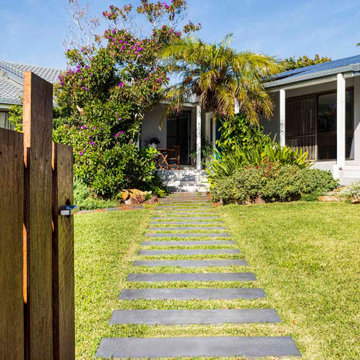
Front Entrance to Property
This is an example of a large front yard full sun garden in Brisbane with with a gate, concrete pavers and a wood fence.
This is an example of a large front yard full sun garden in Brisbane with with a gate, concrete pavers and a wood fence.
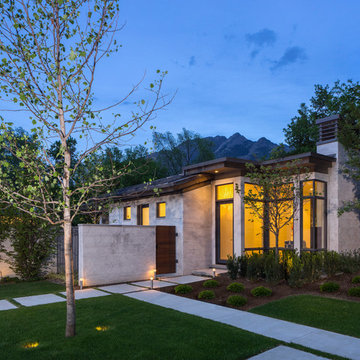
In-ground lights, as well as pathway lights, add ambiance to the home's walkway. Adding details like this make the home more inviting and highlight the green spaces on the property.
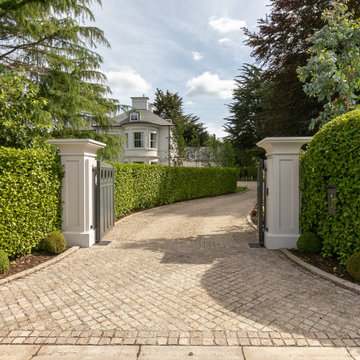
Inspiration for a large traditional front yard garden in Other with with a gate and natural stone pavers.
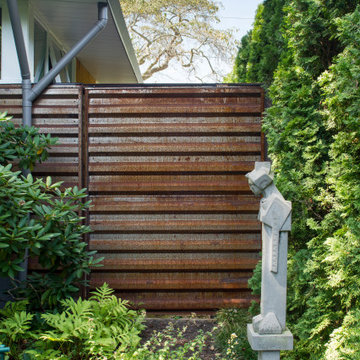
Pivot Gate extends the architecture of the home and conceals the side utility yard . photo by Jeffery Edward Tryon
This is an example of a mid-sized midcentury backyard partial sun xeriscape for summer in Philadelphia with with a gate, mulch and a metal fence.
This is an example of a mid-sized midcentury backyard partial sun xeriscape for summer in Philadelphia with with a gate, mulch and a metal fence.
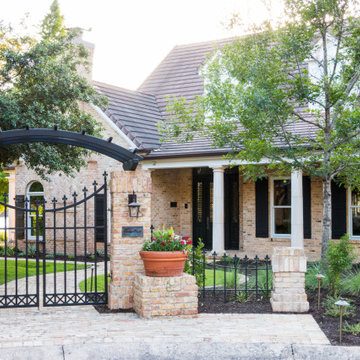
Large traditional front yard partial sun xeriscape in Austin with with a gate, mulch and a metal fence for summer.
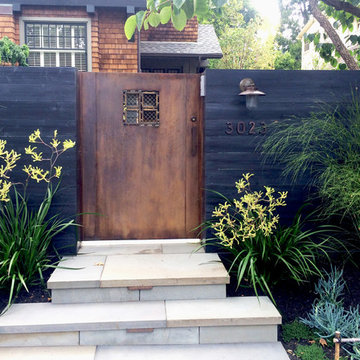
Photo of a modern front yard partial sun garden for spring in San Francisco with with a gate and natural stone pavers.
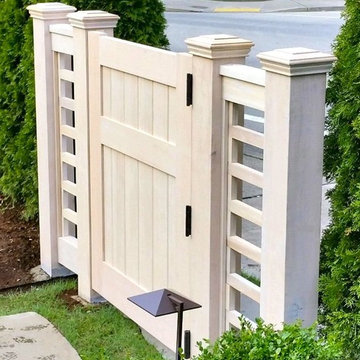
Landscape by Kim Rooney
Fire, Water, Wood, & Rock - A Northwest modern garden for family and friends
Inspiration for a mid-sized modern backyard full sun formal garden in Seattle with concrete pavers and with a gate.
Inspiration for a mid-sized modern backyard full sun formal garden in Seattle with concrete pavers and with a gate.
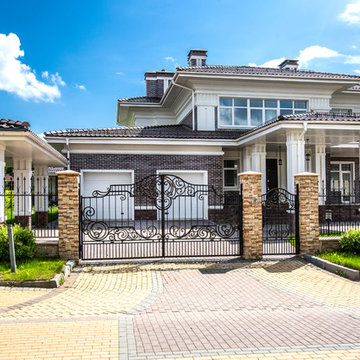
Design ideas for a transitional front yard full sun driveway for summer in Moscow with concrete pavers and with a gate.
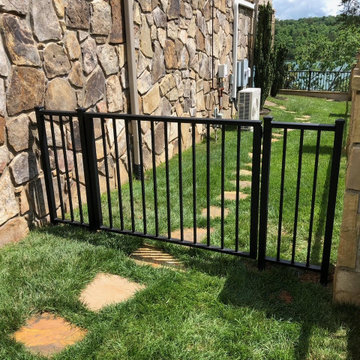
This is an example of a small traditional backyard full sun garden in Nashville with with a gate, natural stone pavers and a vinyl fence.
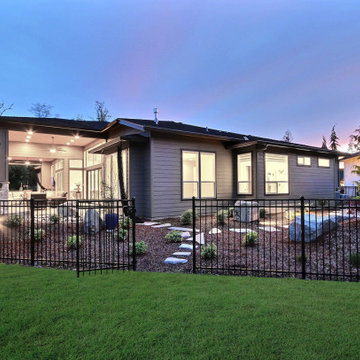
This Modern Multi-Level Home Boasts Master & Guest Suites on The Main Level + Den + Entertainment Room + Exercise Room with 2 Suites Upstairs as Well as Blended Indoor/Outdoor Living with 14ft Tall Coffered Box Beam Ceilings!
Green Outdoor Design Ideas with with a Gate
1





