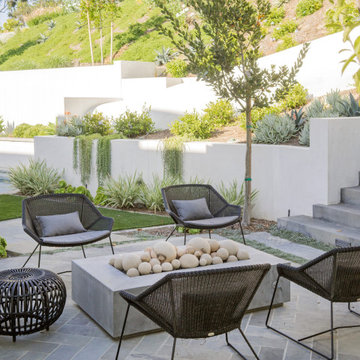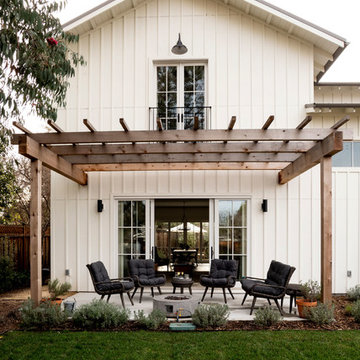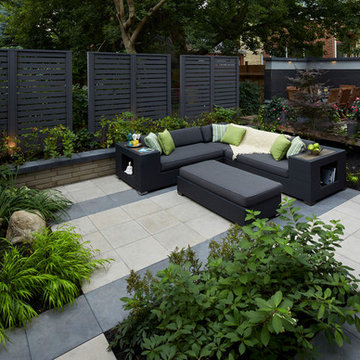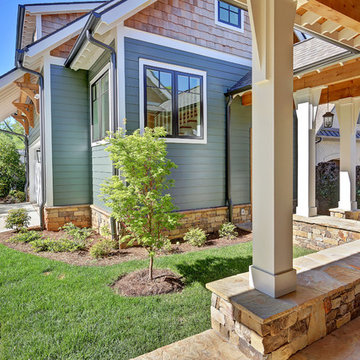Green Patio Design Ideas
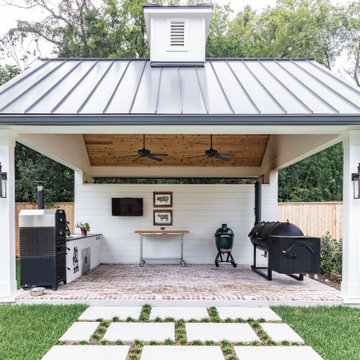
Mid-sized country backyard patio in Houston with an outdoor kitchen, brick pavers and a gazebo/cabana.
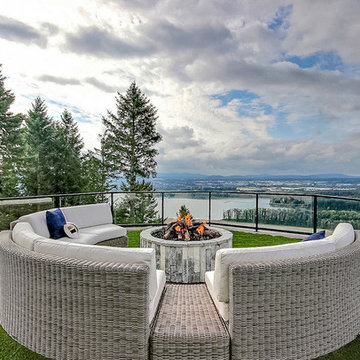
Inspired by the majesty of the Northern Lights and this family's everlasting love for Disney, this home plays host to enlighteningly open vistas and playful activity. Like its namesake, the beloved Sleeping Beauty, this home embodies family, fantasy and adventure in their truest form. Visions are seldom what they seem, but this home did begin 'Once Upon a Dream'. Welcome, to The Aurora.
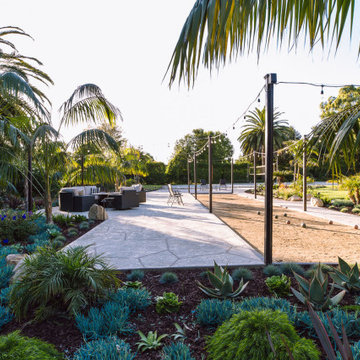
Outdoor bocce ball court with outdoor fireplace, bistro lighting and succulents and gardens in Hope Ranch.
This is an example of a large mediterranean backyard patio in Santa Barbara with with fireplace, stamped concrete and no cover.
This is an example of a large mediterranean backyard patio in Santa Barbara with with fireplace, stamped concrete and no cover.
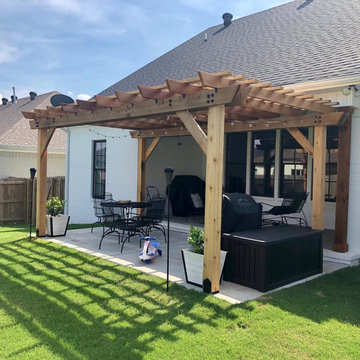
A cedar pergola for a family's back patio to help create a safe, enjoyable outdoor space.
Photo of a mid-sized country backyard patio in Little Rock with concrete pavers and a pergola.
Photo of a mid-sized country backyard patio in Little Rock with concrete pavers and a pergola.
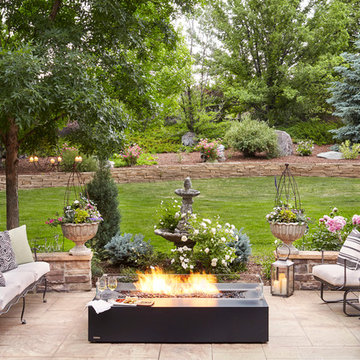
This is an example of a traditional patio in Denver with a fire feature and no cover.
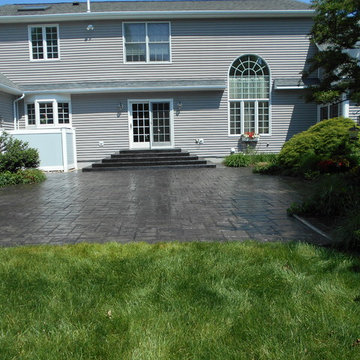
We installed this silver and charcoal ashlar slate patio, walkway, and steps in 2002. The customers have maintained their investment by resealing regularly. This photo was taken in 2018 to illustrate how properly maintained concrete can last for years.
PGS Concrete Designs, LLC
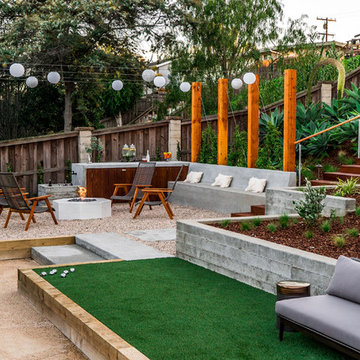
This picture shows the fire lounge seating area and artificial turf area for family games.
Photography: Brett Hilton
Large contemporary backyard patio in San Diego with gravel and no cover.
Large contemporary backyard patio in San Diego with gravel and no cover.
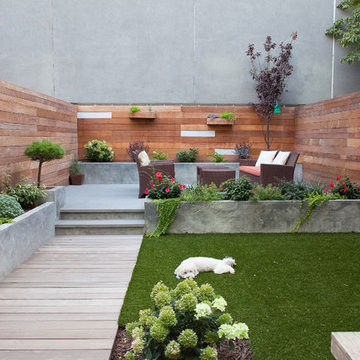
Zomnia Vasquez
Inspiration for a modern backyard patio in New York with concrete slab and no cover.
Inspiration for a modern backyard patio in New York with concrete slab and no cover.
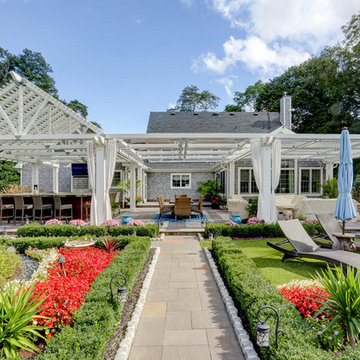
One of our favorite residential pergolas. This unique design portrays 3 different styles fused together to create one gorgeous space for the homeowner.
Photos by Austin Higgns @i_like_viewfinders on Instagram
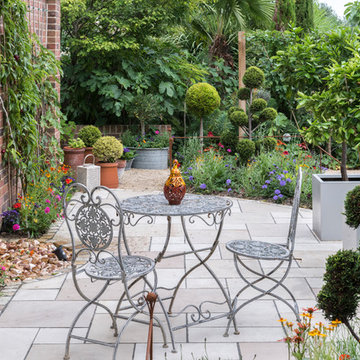
Nicola Stocken
This is an example of a mid-sized traditional side yard patio in Berkshire with a water feature, concrete pavers and no cover.
This is an example of a mid-sized traditional side yard patio in Berkshire with a water feature, concrete pavers and no cover.
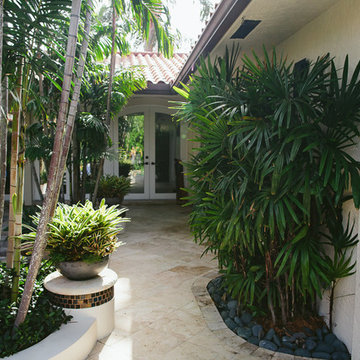
Zito Landscape Design
Design ideas for a mid-sized mediterranean courtyard patio in Miami with an outdoor kitchen, natural stone pavers and a pergola.
Design ideas for a mid-sized mediterranean courtyard patio in Miami with an outdoor kitchen, natural stone pavers and a pergola.
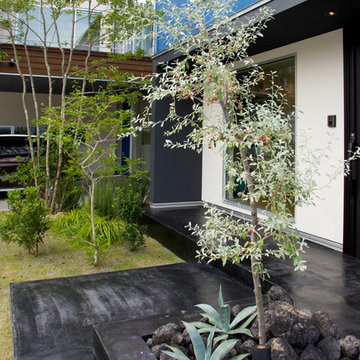
駅近くに建つガレージを併せ持つ住宅のランドスケープデザインです。
駐車スペースを大きく確保しながら室内からも外からも印象的なデザインにしました。
この住宅は二階がリビングになっており、その部分のプライバシーを確保するために、
6mの印象的なソヨゴの木をメインツリーとしました。
ブラックの土間の玄関アプローチには溶岩石とロシアンオリーブ。
落ち着いた印象の植栽がこの建物の高級感を高めています。
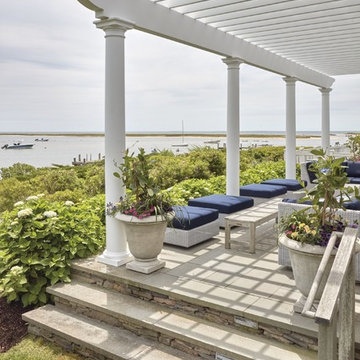
Blending graciously with this Cape Cod home’s architecture is an expansive and impressive Walpole custom attached pergola. It creates a spectacular outdoor room for relaxing and entertaining throughout the warmer months. Crafted in low maintenance AZEK, the custom pergola measures 35’ long by 11’ 10” high. The reinforced 5” deep by 14” high carrying beam sits atop four 9’ high by 10”dia. columns set into the homeowners’ blue stone patio. Joists are 1 1/2” by 7 1/4” and are attached to an 11/2” by 7 1/4” ledger board on the house. Walpole custom pergolas are limited only by your imagination. We will work from your sketches, architects drawings, or photographs. We also offer pergola kits in sizes from 10’ by 10’ to 14’ by 14’. For a free consultation, call Walpole at 800-343-6948 or complete our Design Consultation form.
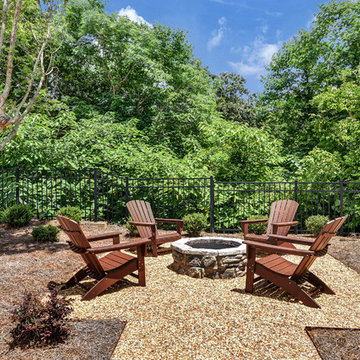
Inspiration for a large contemporary front yard patio in Atlanta with a fire feature and gravel.
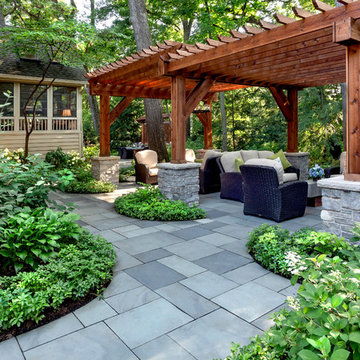
Entering the back gardens, guests are greeted by an expansive, two-tiered pergola made from rough-sawn cedar. Limestone columns provide a solid visual base for the posts. Look closely and you'll see one of the two swings at the end of the pergola. Landscape design by John Algozzini.
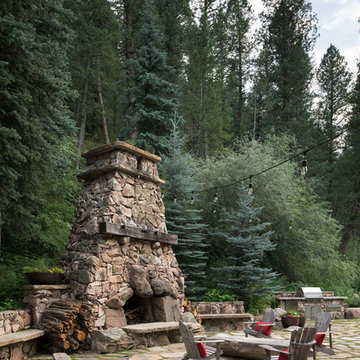
The grand fireplace stands 18 feet tall and eight feet wide and was designed with local stone from Colorado. The moss on the stone and patio add to a natural feel.
Photographed by David Lauer Photography
Green Patio Design Ideas
5
