Green Patio Design Ideas with a Gazebo/Cabana
Refine by:
Budget
Sort by:Popular Today
1 - 20 of 1,689 photos
Item 1 of 3
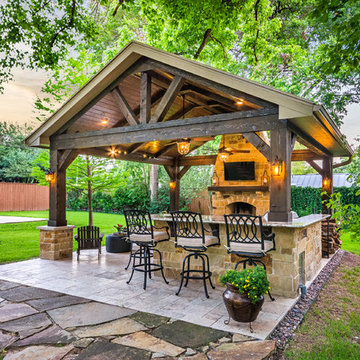
This freestanding covered patio with an outdoor kitchen and fireplace is the perfect retreat! Just a few steps away from the home, this covered patio is about 500 square feet.
The homeowner had an existing structure they wanted replaced. This new one has a custom built wood
burning fireplace with an outdoor kitchen and is a great area for entertaining.
The flooring is a travertine tile in a Versailles pattern over a concrete patio.
The outdoor kitchen has an L-shaped counter with plenty of space for prepping and serving meals as well as
space for dining.
The fascia is stone and the countertops are granite. The wood-burning fireplace is constructed of the same stone and has a ledgestone hearth and cedar mantle. What a perfect place to cozy up and enjoy a cool evening outside.
The structure has cedar columns and beams. The vaulted ceiling is stained tongue and groove and really
gives the space a very open feel. Special details include the cedar braces under the bar top counter, carriage lights on the columns and directional lights along the sides of the ceiling.
Click Photography
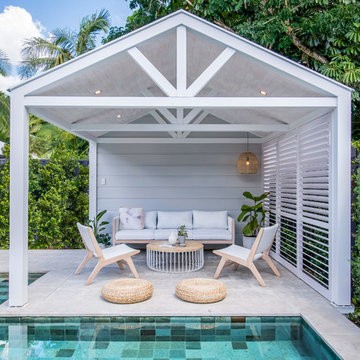
Photo of a beach style backyard patio in Brisbane with a gazebo/cabana.
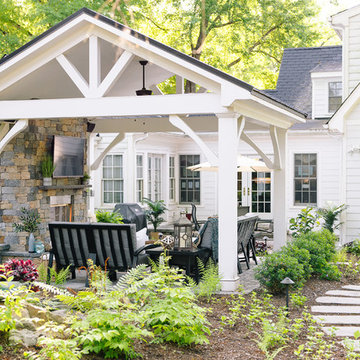
This is an example of a large traditional backyard patio in Richmond with with fireplace, concrete pavers and a gazebo/cabana.
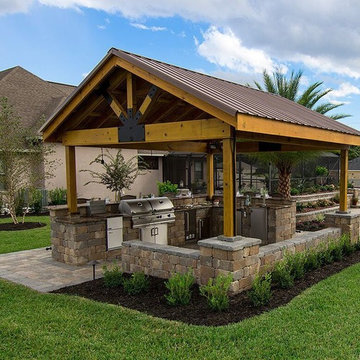
Inspiration for a mid-sized traditional backyard patio in Tampa with an outdoor kitchen, concrete pavers and a gazebo/cabana.
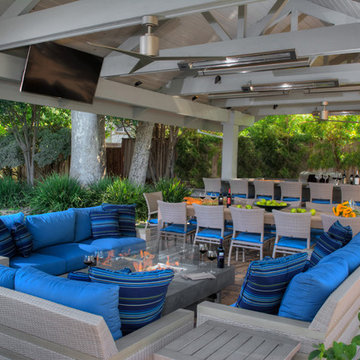
Our client, a young executive in the cosmetics industry, wanted to take advantage of a very large, empty space between her house and pool to create a beautiful and functional outdoor living space to entertain family and clients, and to hold business meetings.
Gayler Design Build, in collaboration with Jeff Culbertson/Culbertson Durst Interiors, designed and built this gorgeous Outdoor Great Room.
She needed a place that could accommodate a small group of 8 for Sunday brunch, to a large corporate gathering of 35 colleagues. She wanted the outdoor great room to be contemporary (so that it coordinated with the interior of her home), comfortable and inviting.
Clearspan roof design allowed for maximum space underneath and heaters and fans were added for climate control, along with 2 TVs and a stereo system for entertaining. The bar seats 6, and has a large Fire Magic BBQ and 2 burner cooktop, 2 under counter refrigerators, a warming drawer and assorted cabinets and drawers.
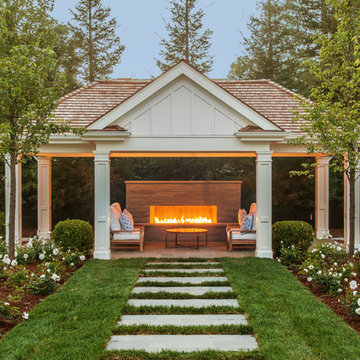
A large outdoor fireplace draws attention as a cozy destination at the end of a formal sight line past the pool. A quiet escape without leaving the yard.
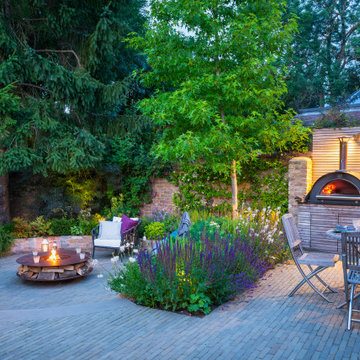
A revamped garden in Esher, Surrey featuring sunken fire pit, Outdoor kitchen with BBQ and pizza oven, table tennis and pergola with cover.
This is an example of a large traditional backyard patio in Surrey with an outdoor kitchen, natural stone pavers and a gazebo/cabana.
This is an example of a large traditional backyard patio in Surrey with an outdoor kitchen, natural stone pavers and a gazebo/cabana.

This custom backyard cabana is one part of a multi-faceted outdoor design that features a stain and stamp patio and walkways, a fire pit and custom shade pergola.
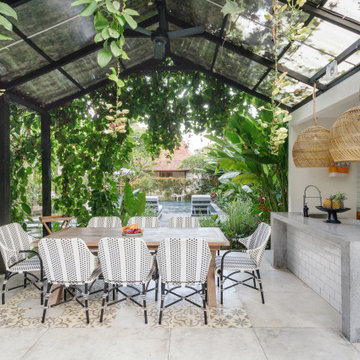
Inspiration for a contemporary patio in Los Angeles with an outdoor kitchen and a gazebo/cabana.
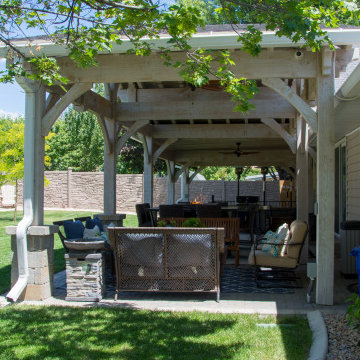
Traditional bleached timber pavilion and pergola kit with TimberVolt® integrated power posts. When timbers are bleached they will continue to increase in beauty and luster over the years to come and never need to be re-stained.
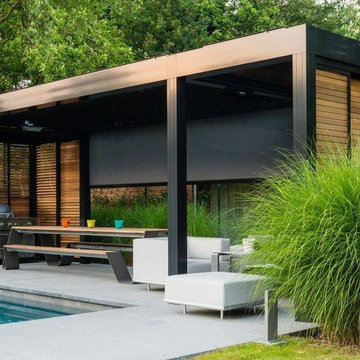
CAMARGUE join 3 black
This is an example of a modern backyard patio in Hawaii with concrete slab and a gazebo/cabana.
This is an example of a modern backyard patio in Hawaii with concrete slab and a gazebo/cabana.
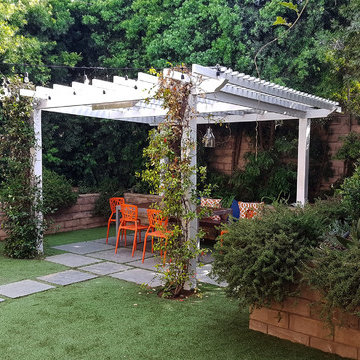
Design ideas for a small modern backyard patio in Los Angeles with a container garden, decking and a gazebo/cabana.
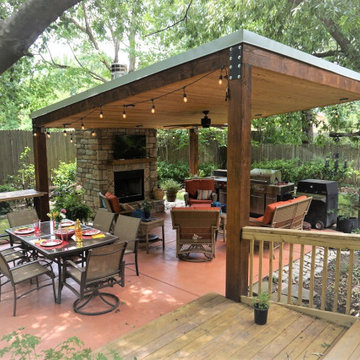
Outdoor living in Tulsa OK. Ceiling fan and fireplace extend contributes to a year round space.
This is an example of a mid-sized transitional backyard patio with an outdoor kitchen, a gazebo/cabana and concrete slab.
This is an example of a mid-sized transitional backyard patio with an outdoor kitchen, a gazebo/cabana and concrete slab.
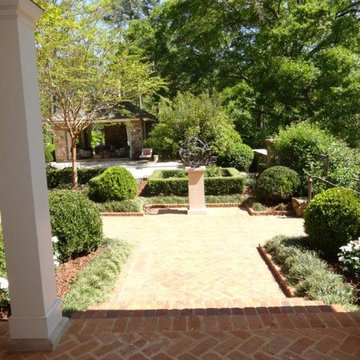
Inspiration for a large traditional backyard patio in Atlanta with brick pavers and a gazebo/cabana.
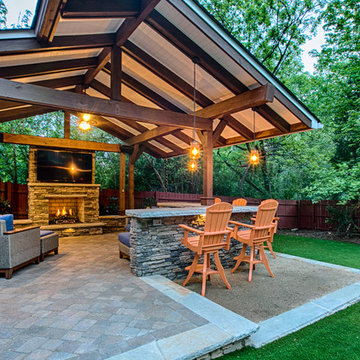
Bruce Saunders, Connectivity Group, LLC
This is an example of a mid-sized arts and crafts backyard patio in Charlotte with a fire feature, concrete pavers and a gazebo/cabana.
This is an example of a mid-sized arts and crafts backyard patio in Charlotte with a fire feature, concrete pavers and a gazebo/cabana.
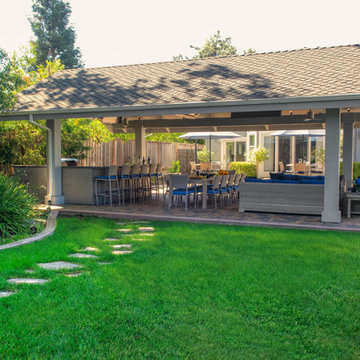
Our client, a young executive in the cosmetics industry, wanted to take advantage of a very large, empty space between her house and pool to create a beautiful and functional outdoor living space to entertain family and clients, and to hold business meetings.
Gayler Design Build, in collaboration with Jeff Culbertson/Culbertson Durst Interiors, designed and built this gorgeous Outdoor Great Room.
She needed a place that could accommodate a small group of 8 for Sunday brunch, to a large corporate gathering of 35 colleagues. She wanted the outdoor great room to be contemporary (so that it coordinated with the interior of her home), comfortable and inviting.
Clear span roof design allowed for maximum space underneath and heaters and fans were added for climate control, along with 2 TVs and a stereo system for entertaining. The bar seats 6, and has a large Fire Magic BBQ and 2 burner cooktop, 2 under counter refrigerators, a warming drawer and assorted cabinets and drawers.
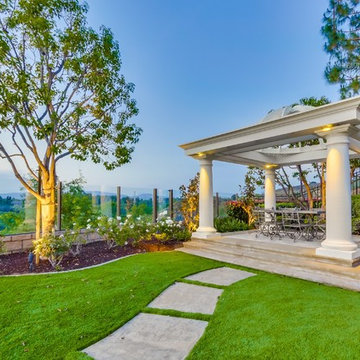
Traditional backyard patio in Orange County with concrete pavers and a gazebo/cabana.
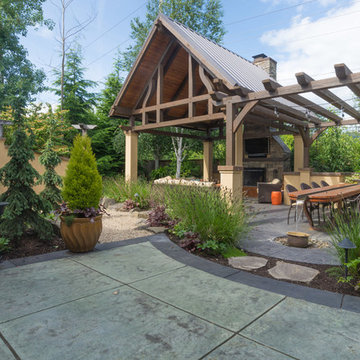
Fifth Season Landscape Design
Design ideas for a large arts and crafts backyard patio in Other with a fire feature, concrete slab and a gazebo/cabana.
Design ideas for a large arts and crafts backyard patio in Other with a fire feature, concrete slab and a gazebo/cabana.
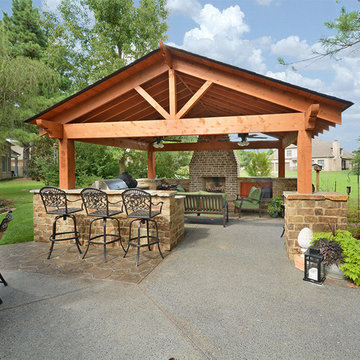
Landscape Creations, Inc.
Cedar Covered Patio with outdoor fireplace, stone columns, stone wood storage, stone outdoor kitchen with gas grill and green egg, and stone bar. Stamped decorative concrete and washed limestone concrete.
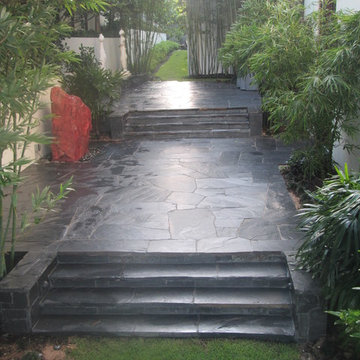
This Florida backyard patios is black slate from Virginia. The boulder fountain is called Red Saphire. All of the stone installation is by Waterfalls Fountains & Gardens Inc.
The Florida tropical bamboo plantings by Landco.
Green Patio Design Ideas with a Gazebo/Cabana
1