Green, Purple Exterior Design Ideas
Refine by:
Budget
Sort by:Popular Today
1 - 20 of 14,398 photos
Item 1 of 3

Large transitional green house exterior in Portland with stone veneer and shingle siding.

Small arts and crafts two-storey green exterior in DC Metro with wood siding and a gable roof.
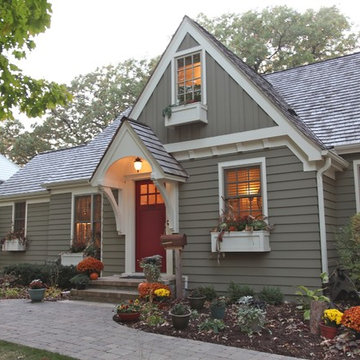
We are a full service, residential design/build company specializing in large remodels and whole house renovations. Our way of doing business is dynamic, interactive and fully transparent. It's your house, and it's your money. Recognition of this fact is seen in every facet of our business because we respect our clients enough to be honest about the numbers. In exchange, they trust us to do the right thing. Pretty simple when you think about it.

The front door to this home is on the right, near the middle of the house. A curved walkway and inviting Ipe deck guide visitors to the entrance.
Design ideas for a large arts and crafts two-storey stucco green house exterior in San Francisco with a gable roof, a mixed roof and a grey roof.
Design ideas for a large arts and crafts two-storey stucco green house exterior in San Francisco with a gable roof, a mixed roof and a grey roof.
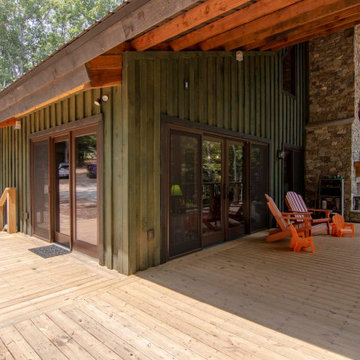
Timber frame home with sliding doors leading to wraparound porch
Large country two-storey green house exterior with a gable roof and board and batten siding.
Large country two-storey green house exterior with a gable roof and board and batten siding.
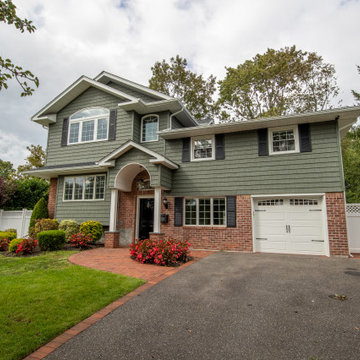
Front of dormer featuring CertainTeed Cedar Impressions Vinyl Siding & GAF Roofing. Custom Designed Portico. New Gutters & Leaders & Black Vinyl Shutters. Framing of 2nd story addition & portico feature flying gables with shed cornice returns for the extra architectural detail that sets it apart from your standard gable.

Photo of a mid-sized country two-storey green house exterior in San Francisco with a gable roof and a shingle roof.
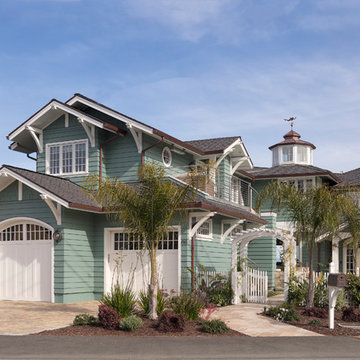
Photo of a beach style two-storey green house exterior in Sacramento with concrete fiberboard siding, a gable roof and a shingle roof.
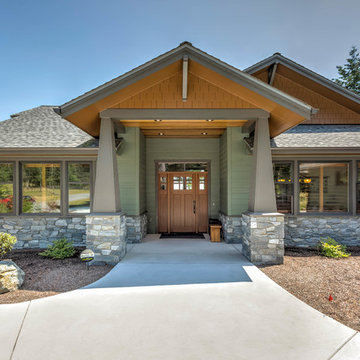
Stunning zero barrier covered entry.
Snowberry Lane Photography
Inspiration for a mid-sized arts and crafts one-storey green house exterior in Seattle with concrete fiberboard siding, a gable roof and a shingle roof.
Inspiration for a mid-sized arts and crafts one-storey green house exterior in Seattle with concrete fiberboard siding, a gable roof and a shingle roof.
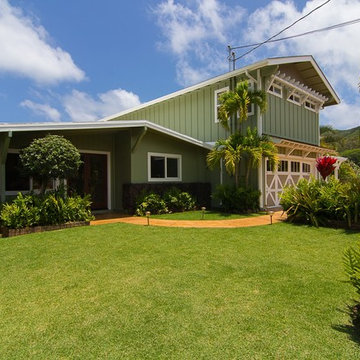
Photo of a mid-sized tropical one-storey green house exterior in Hawaii with wood siding and a gable roof.
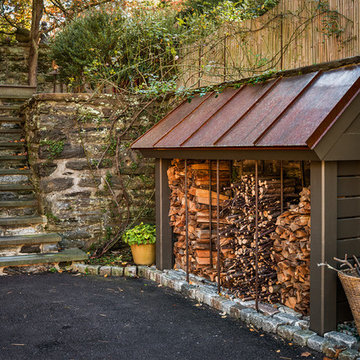
This is an example of a large arts and crafts two-storey green house exterior in Philadelphia with mixed siding, a clipped gable roof and a shingle roof.
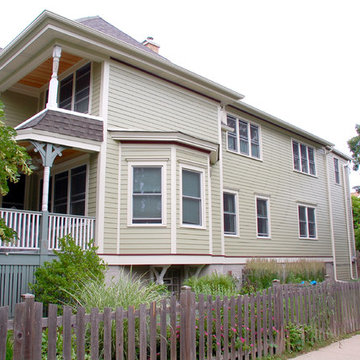
This Chicago, IL Home was remodeled by Siding & Windows Group with James HardiePlank Select Cedarmill Lap Siding in ColorPlus Technology Color Soft Green and HardieTrim Smooth Boards in ColorPlus Technology Color Sail Cloth. Remodeled Front Porch and Back Door Entryway - build Portico. Also Replaced Windows, Gutters and Downspouts.
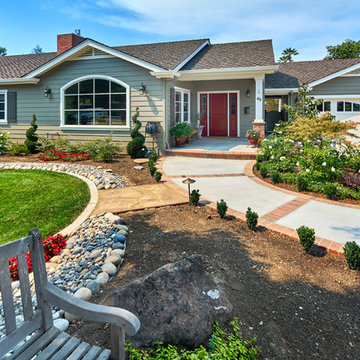
Architect: Robin McCarthy, Arch Studio, Inc.
Builder: Joe Arena Construction
Inspiration for a large traditional one-storey green exterior in San Francisco with wood siding and a gable roof.
Inspiration for a large traditional one-storey green exterior in San Francisco with wood siding and a gable roof.
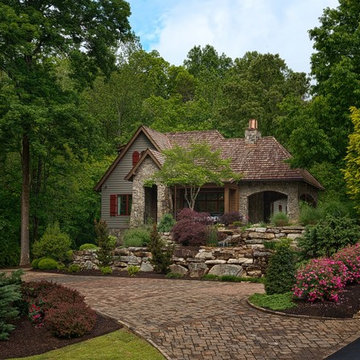
Mid-sized transitional two-storey green exterior in Other with mixed siding.
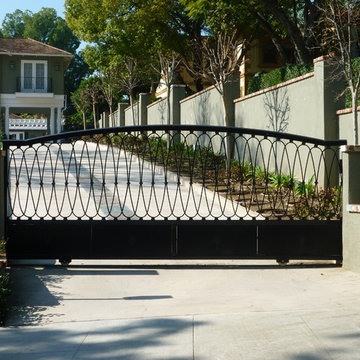
Mid-sized contemporary two-storey stucco green exterior in Los Angeles with a hip roof.
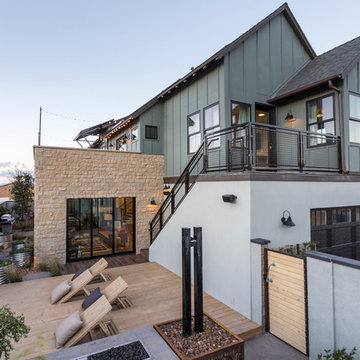
Design ideas for a transitional two-storey green exterior in Los Angeles with mixed siding and a gable roof.
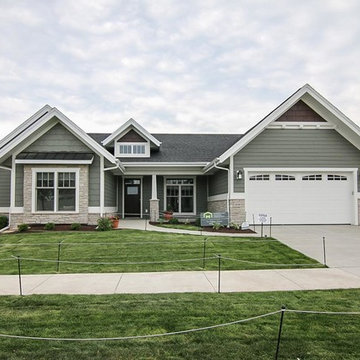
Design ideas for an arts and crafts one-storey green exterior in Milwaukee with mixed siding and a gable roof.
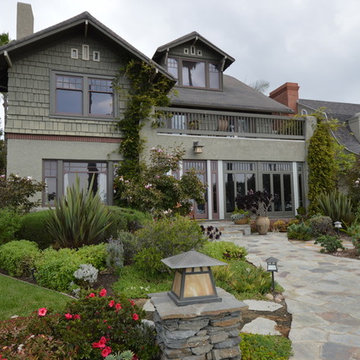
Inspiration for an arts and crafts two-storey stucco green exterior in Los Angeles with a gable roof.
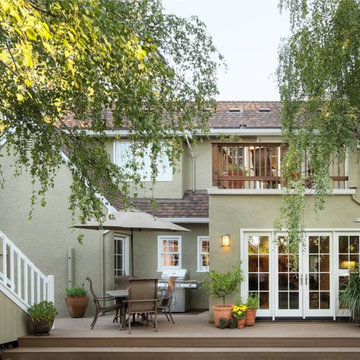
The rear elevation of the home is an architectural delight. Clad windows and doors, seamless factory colored gutters, stucco exterior (sealed with Elastonumeric paint) and a 50 year old roof are key factors to this low maintenance home.
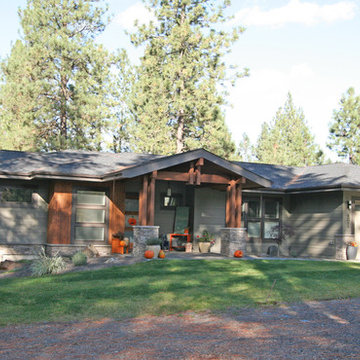
Photo of a mid-sized contemporary one-storey green exterior in Seattle with concrete fiberboard siding and a hip roof.
Green, Purple Exterior Design Ideas
1