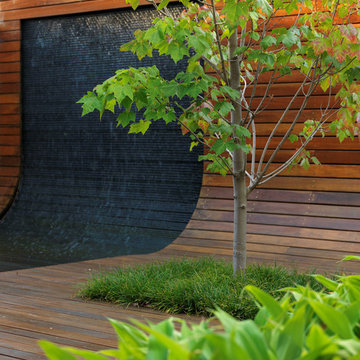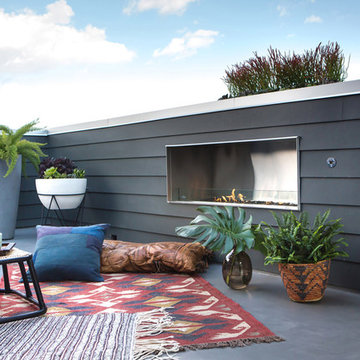Green Rooftop Deck Design Ideas
Refine by:
Budget
Sort by:Popular Today
1 - 20 of 609 photos

Stylish Adele outdoor setting by @stylecraft, pots from @gardenofeden, beautifully stocked fridge by client!
This is an example of a small industrial rooftop and rooftop deck in Melbourne with no cover.
This is an example of a small industrial rooftop and rooftop deck in Melbourne with no cover.
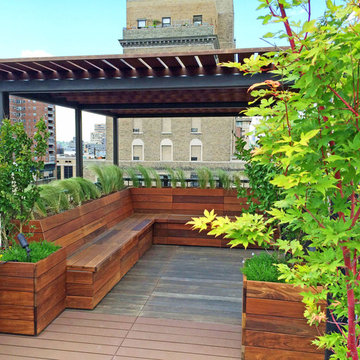
This custom roof deck in Manhattan's Chelsea neighborhood features lightweight aluminum decking, ipe planters, an ipe and metal pergola, and ipe benches with built-in storage under the seats. Few woods can match the natural beauty of ipe (pronounced ee-pey), a hardwood with a 30-year life expectancy. These pictures were taken in early spring, before the leaves have filled out on the trees. Plantings include coralbark maples, hornbeams, pink cherry trees, crape myrtles, and feather grasses. The planters include LED up-lighting and automated drip irrigation lines. Read more about our projects on my blog, www.amberfreda.com.
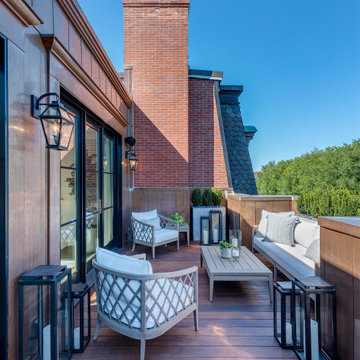
Penthouse terrace with stunning park views, glass and steel doors and windows.
Inspiration for a transitional rooftop and rooftop deck in Boston with metal railing and no cover.
Inspiration for a transitional rooftop and rooftop deck in Boston with metal railing and no cover.
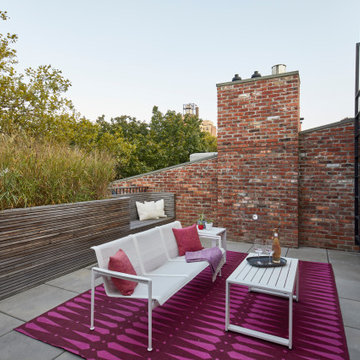
Interior design: Starrett Hoyt
Double-sided fireplace: Majestic "Marquis"
Pavers: TileTech Porce-pave in gray-stone
Planters and benches: custom
Photo of a mid-sized contemporary rooftop and rooftop deck in New York with with fireplace and no cover.
Photo of a mid-sized contemporary rooftop and rooftop deck in New York with with fireplace and no cover.
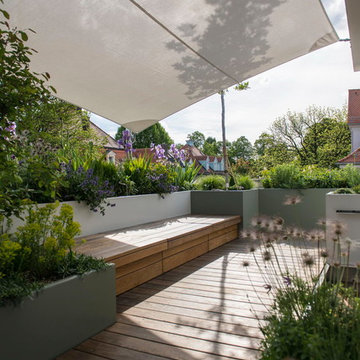
Inspiration for a contemporary rooftop and rooftop deck in Munich.
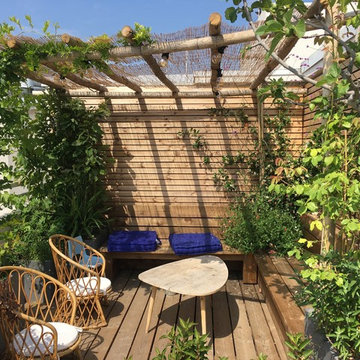
L'espace pergola offre un peu d'ombrage aux banquettes sur mesure
Photo of a large beach style rooftop and rooftop deck in Paris with a container garden and a pergola.
Photo of a large beach style rooftop and rooftop deck in Paris with a container garden and a pergola.
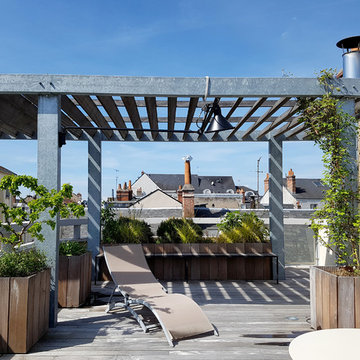
Photo of an industrial rooftop and rooftop deck with a container garden and a pergola.
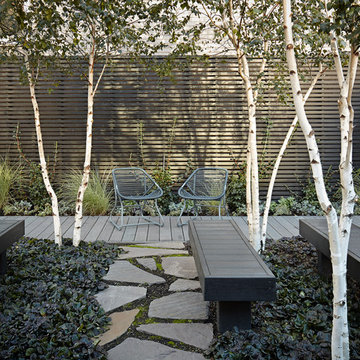
©Nathan Kirkman 2013
Design ideas for a mid-sized contemporary rooftop and rooftop deck in Chicago with a container garden.
Design ideas for a mid-sized contemporary rooftop and rooftop deck in Chicago with a container garden.
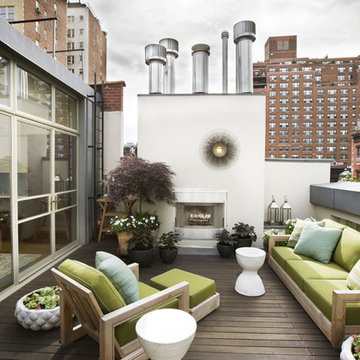
ipe deck, outdoor fireplace, teak furniture, planters, container garden, steel windows, roof deck, roof terrace
Inspiration for a contemporary rooftop and rooftop deck in New York.
Inspiration for a contemporary rooftop and rooftop deck in New York.
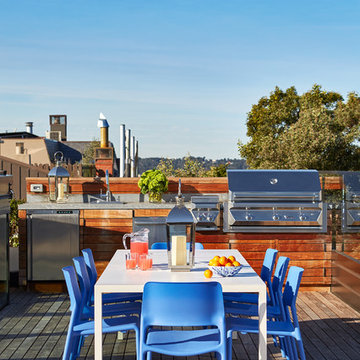
John Bedell
Design ideas for a mid-sized contemporary rooftop and rooftop deck in San Francisco with no cover.
Design ideas for a mid-sized contemporary rooftop and rooftop deck in San Francisco with no cover.
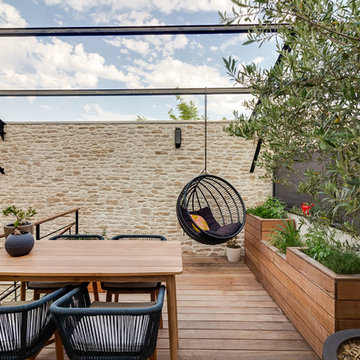
Un projet de patio urbain en pein centre de Nantes. Un petit havre de paix désormais, élégant et dans le soucis du détail. Du bois et de la pierre comme matériaux principaux. Un éclairage différencié mettant en valeur les végétaux est mis en place.
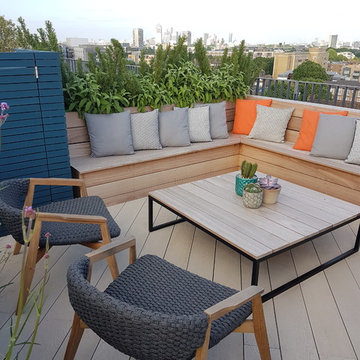
Tony Woods
Small contemporary rooftop and rooftop deck in London with no cover.
Small contemporary rooftop and rooftop deck in London with no cover.
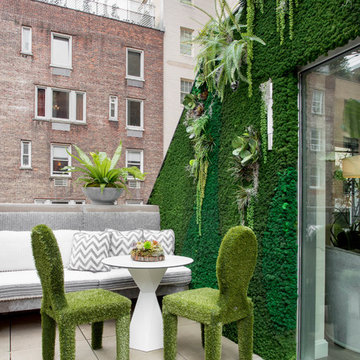
Photo: Rikki Snyder © 2018 Houzz
Design ideas for an eclectic rooftop and rooftop deck in New York with a vertical garden and no cover.
Design ideas for an eclectic rooftop and rooftop deck in New York with a vertical garden and no cover.
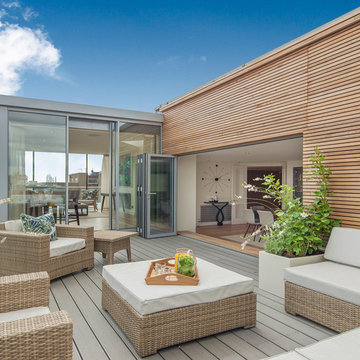
Mid-sized contemporary rooftop and rooftop deck in London with a container garden and no cover.
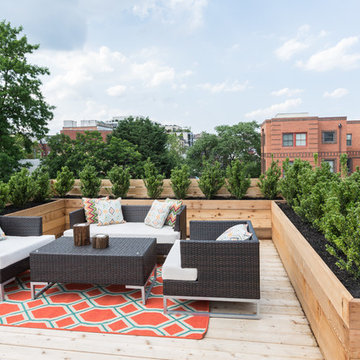
Contemporary rooftop and rooftop deck in DC Metro with a container garden and no cover.
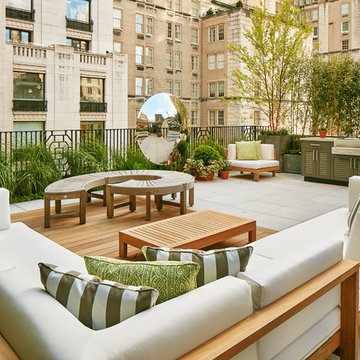
Charles Mayer Photography
Inspiration for a contemporary rooftop and rooftop deck in New York with no cover.
Inspiration for a contemporary rooftop and rooftop deck in New York with no cover.
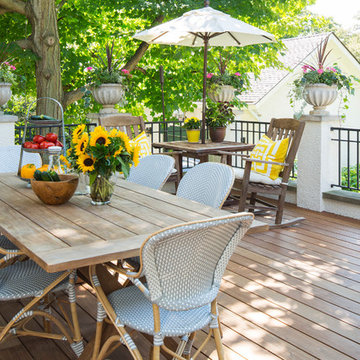
Martha O'Hara Interiors, Interior Design & Photo Styling | John Kraemer & Sons, Remodel | Troy Thies, Photography
Please Note: All “related,” “similar,” and “sponsored” products tagged or listed by Houzz are not actual products pictured. They have not been approved by Martha O’Hara Interiors nor any of the professionals credited. For information about our work, please contact design@oharainteriors.com.
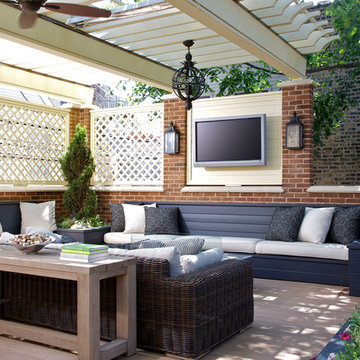
This brick and limestone, 6,000-square-foot residence exemplifies understated elegance. Located in the award-wining Blaine School District and within close proximity to the Southport Corridor, this is city living at its finest!
The foyer, with herringbone wood floors, leads to a dramatic, hand-milled oval staircase; an architectural element that allows sunlight to cascade down from skylights and to filter throughout the house. The floor plan has stately-proportioned rooms and includes formal Living and Dining Rooms; an expansive, eat-in, gourmet Kitchen/Great Room; four bedrooms on the second level with three additional bedrooms and a Family Room on the lower level; a Penthouse Playroom leading to a roof-top deck and green roof; and an attached, heated 3-car garage. Additional features include hardwood flooring throughout the main level and upper two floors; sophisticated architectural detailing throughout the house including coffered ceiling details, barrel and groin vaulted ceilings; painted, glazed and wood paneling; laundry rooms on the bedroom level and on the lower level; five fireplaces, including one outdoors; and HD Video, Audio and Surround Sound pre-wire distribution through the house and grounds. The home also features extensively landscaped exterior spaces, designed by Prassas Landscape Studio.
This home went under contract within 90 days during the Great Recession.
Featured in Chicago Magazine: http://goo.gl/Gl8lRm
Jim Yochum
Green Rooftop Deck Design Ideas
1
