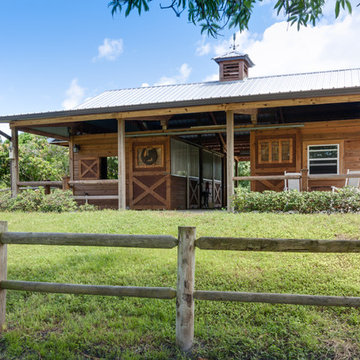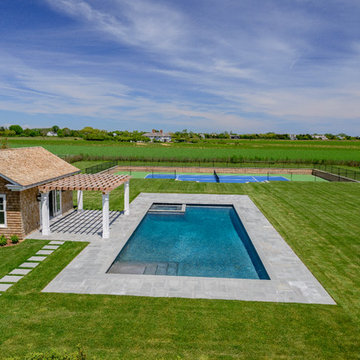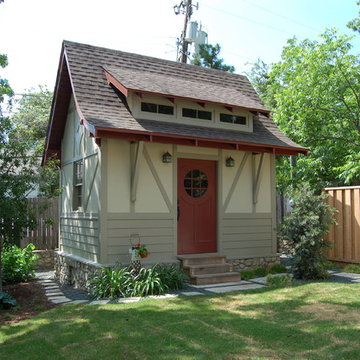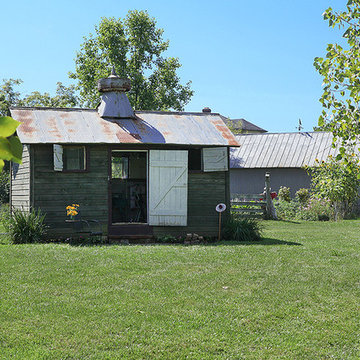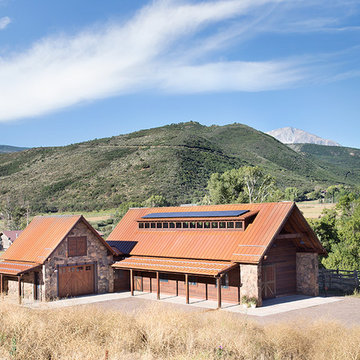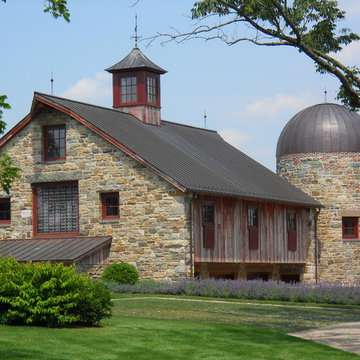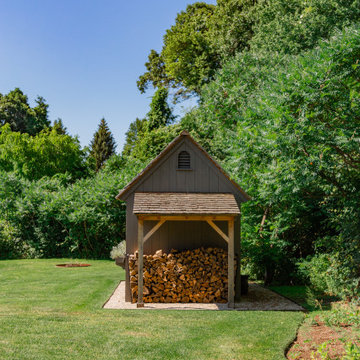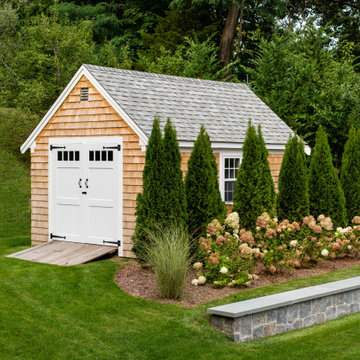Green Shed and Granny Flat Design Ideas
Refine by:
Budget
Sort by:Popular Today
61 - 80 of 8,671 photos
Item 1 of 2
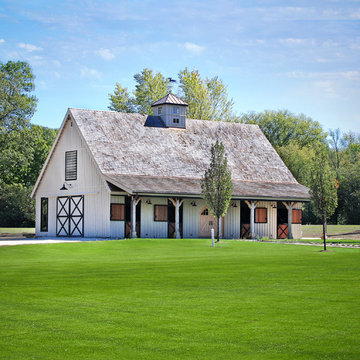
Sand Creek Post & Beam Traditional Wood Barns and Barn Homes
Learn more & request a free catalog: www.sandcreekpostandbeam.com
Design ideas for a country barn in Other.
Design ideas for a country barn in Other.
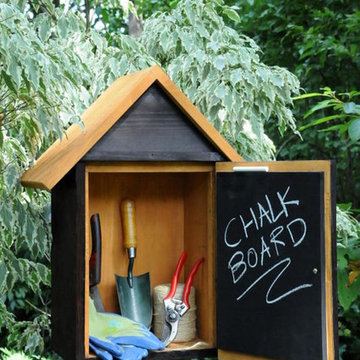
This Garden Tool Stash is a great place to hold those important "go to tools" that you call on the most when you are in the garden. This exterior of this model is done in Shou-Sugi-Ban. An old Japanese technique to preserving wood by burning the surface. After burning, the charred surface is brushed and rinsed. The final step in the process is then to apply a coat of a wood protecting oil. This process produces a textured surface with a silk-like sheen and smoothness. www.teracottage.com
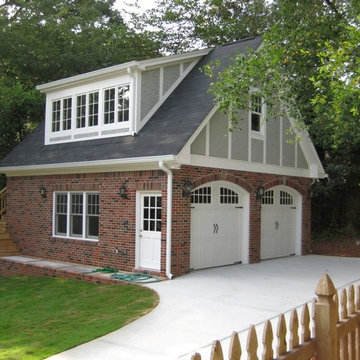
garage, detached garage, two car garage, brick, gray shingles, white doors, stucco board, guest house, mother-in-law suite, driveway, wooden fence
Design ideas for a traditional shed and granny flat in Atlanta.
Design ideas for a traditional shed and granny flat in Atlanta.
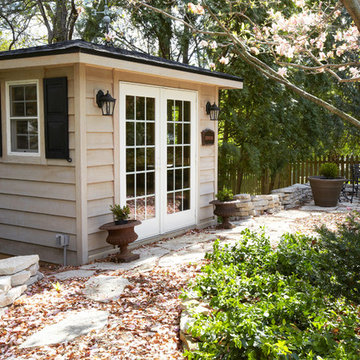
Maintaining the setback distances suggested by the building department, Sweeney built a garden shed addition that matched the color and architectural detail of the home. It was placed within 10 ft of the rear property line and 15 ft from the side lot line to provide functional access to the shed and built parallel to the fence. Looking at the landscape, the shed was also strategically placed on level ground, away from water collection points, and low branches.
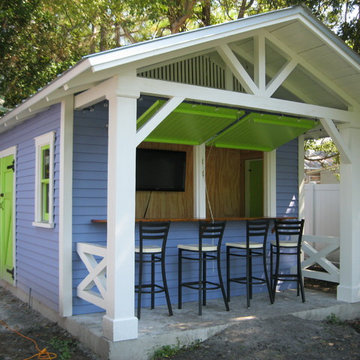
Custom snack bar end with awning shutters and a cypress countertop by Historic Shed
Mid-sized tropical detached shed and granny flat in Tampa.
Mid-sized tropical detached shed and granny flat in Tampa.
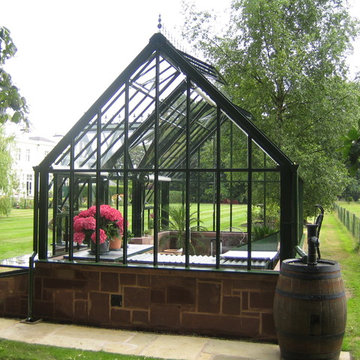
Hartley Botanic Inc. Photo of a Hartley Victorian Lodge Greenhouse, shown with optional cold frame lids, with powder coated aluminum in Forest Green
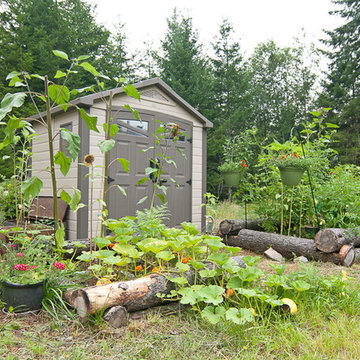
Louise Lakier Photography © 2012 Houzz
Design ideas for a traditional garden shed in Melbourne.
Design ideas for a traditional garden shed in Melbourne.
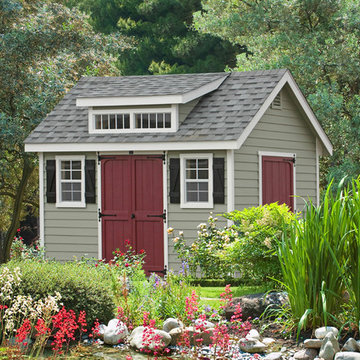
A Premier Garden Storage Shed from the Amish in Lancaster, PA. See this lovely 8x12 Shed in your backyard and Imagine how it could beautify your property. Built by Sheds Unlimited and available for delivery to the Northeastern part of the USA.
Chris @ Sheds Unlimited
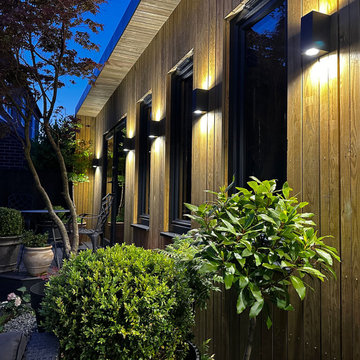
In order to give our client plenty of garden space to work with while providing them with a spacious, accessible home, we designed something extra special that no other company were able to provide for them. We had to prioritise both the amount of space that would be left in the garden, and a comfortable sized home that our client would be content with.
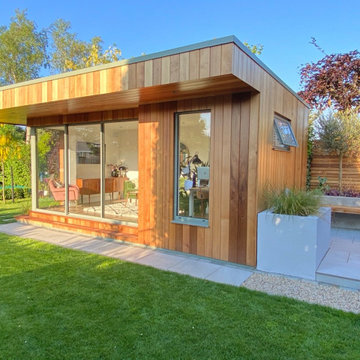
Exterior Garden Room. by https://www.gardenrooms.ie/
This is an example of a midcentury shed and granny flat in Dublin.
This is an example of a midcentury shed and granny flat in Dublin.
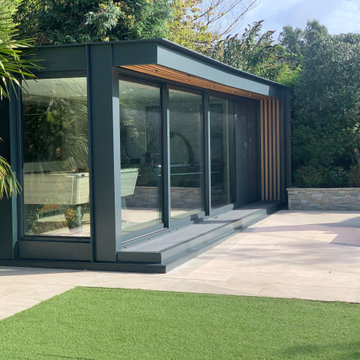
This was our initial concept design for our client, based on their requirements.
Included are some photos of our work in progress, as well as the final design.
We used an architectural cladding system for the cladding, and anthracite aluminium for the fascia
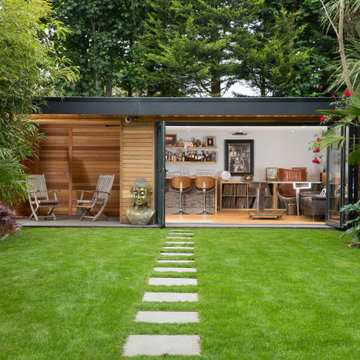
Bespoke hand built timber frame garden room = 7. 5 mtrs x 4.5 mtrs garden room with open area and hidden storage.
Inspiration for a large contemporary shed and granny flat in Surrey.
Inspiration for a large contemporary shed and granny flat in Surrey.
Green Shed and Granny Flat Design Ideas
4
