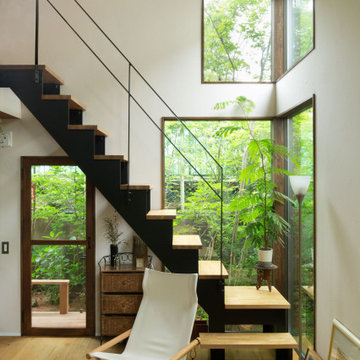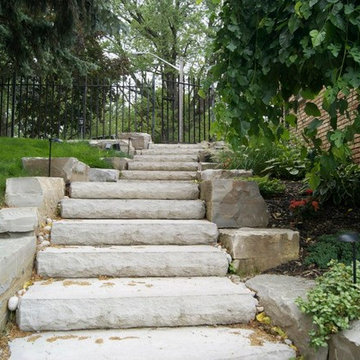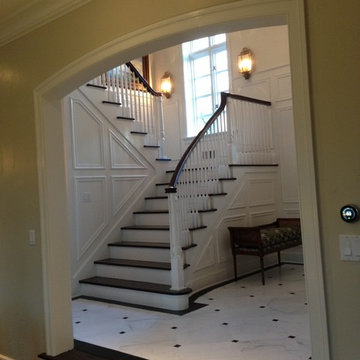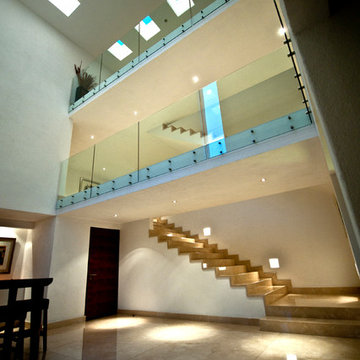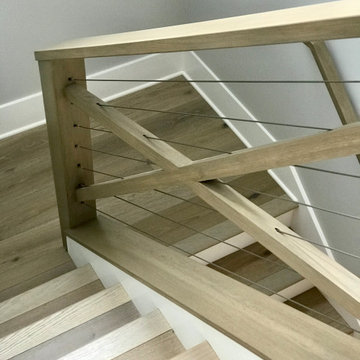Green Staircase Design Ideas
Refine by:
Budget
Sort by:Popular Today
101 - 120 of 7,391 photos
Item 1 of 2
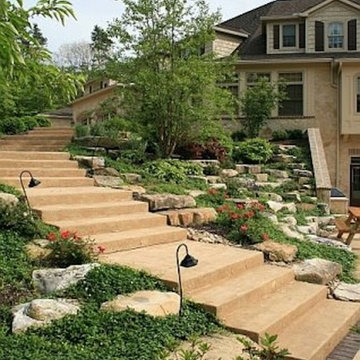
Design ideas for a large concrete curved staircase in Cleveland with concrete risers.
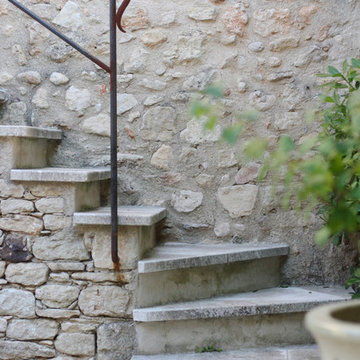
Stone Stairs by 'Ancient Surfaces'
Product: Antique Stone Stairs
Contacts: (212) 461-0245
Email: Sales@ancientsurfaces.com
Website: www.AncientSurfaces.com
Stairs are one of the most basic indoors and outdoors architectural feature that are a must both functionally and esthetically speaking.
In landscaping beside their obvious usefulness in helping you access various elevations on your property they will also allow you to divide and breakup various section of your outdoor design, they'll help you redirect your line of sight to specific focal points of interest and by themselves can make a powerful design statement that symbolizes hospitality and openness towards guests.
When creating staircases out of our antique stone building elements we focus on waring all of those hats that your stairs need to ware in order to serve their intended multipurpose role.
Most don't dwell or even think twice about this seemingly rudimentary and basic building element that on its surface seems unchanged from the days of the Roman empire.
However we've identified various stairs designs and cataloged over 30 divers stone stairs type that forms the bulk of our stone stair library. Here are a few that are noteworthy of mentioning:
1- The thick hexagon staggered stepping stone stairs ideal for any ancient, whimsical, 17th century English or Asiatic landscaping themes you may be using in your outdoors.
2- The 3" and 5" Thick foundation slab slices that are massive cut-out chunks from salvaged cornerstone foundation blocks that used to be laid underneath old farmhouses and building structures in medieval and renaissance Europe before the invention of modern cement and steel foundations.
3- The double stacked antique reclaimed limestone stair edge and risers. All made out of our various lines of very hard antique limestone paves that defies all weather types from sub-Saharan to Tundra climates and perfect for both indoors and outdoors applications.
4- Full blocked 8" thick (or more) )stairs with both the squared backs and the slanted backs ideal for the outdoors or for creating a self-supporting structure that will allow architects and designer an extended range of design options and usages.
5- Limestone stairs with Encaustic Tile raisers ideal for any coastal Spanish or Italian style home.
6- Thick and solid single pieced bull-nosed stairs and raisers flanked by wrist high limestone balustrades when used on the outdoor entryway staircase of your home.
All of those types of stairs and countless many others will play an invisible role in defining the character and feel of your future home.
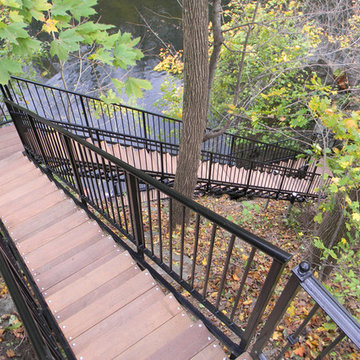
Design ideas for a large traditional metal l-shaped staircase in New York with wood risers.
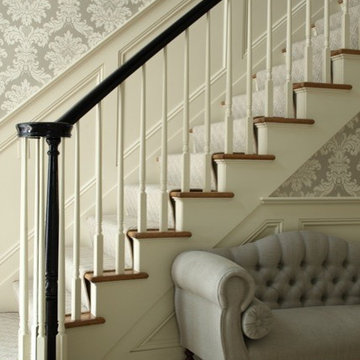
Foyer and staircase of a single family home.
This is an example of a mid-sized transitional carpeted straight staircase in New York with carpet risers.
This is an example of a mid-sized transitional carpeted straight staircase in New York with carpet risers.
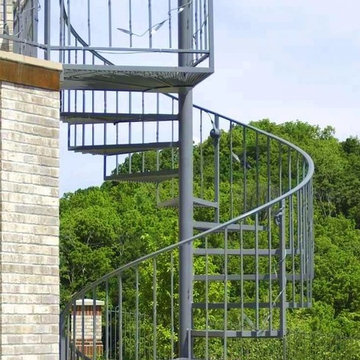
This luxurious, custom metal deck railing and spiral staircase overlook an in-ground pool. Contrasted metal color stands out tastefully against the brick home.
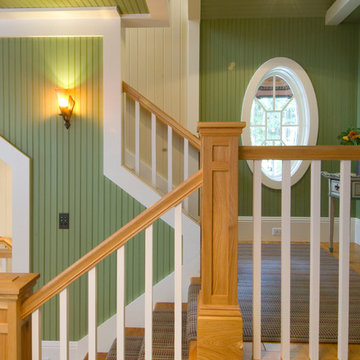
This 4,800 square-foot guesthouse is a three-story residence consisting of a main-level master suite, upper-level guest suite, and a large bunkroom. The exterior finishes were selected for their durability and low-maintenance characteristics, as well as to provide a unique, complementary element to the site. Locally quarried granite and a sleek slate roof have been united with cement fiberboard shingles, board-and-batten siding, and rustic brackets along the eaves.
The public spaces are located on the north side of the site in order to communicate with the public spaces of a future main house. With interior details picking up on the picturesque cottage style of architecture, this space becomes ideal for both large and small gatherings. Through a similar material dialogue, an exceptional boathouse is formed along the water’s edge, extending the outdoor recreational space to encompass the lake.
Photographer: Bob Manley
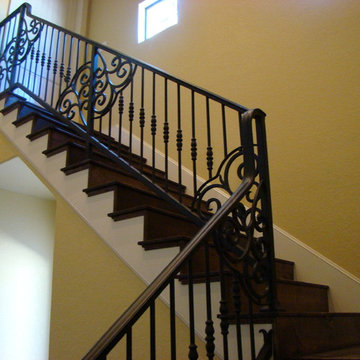
Custom made interior stair railing, perfectly rounded welds without sharp edges by San Marcos Iron Doors.
Traditional staircase in Austin.
Traditional staircase in Austin.
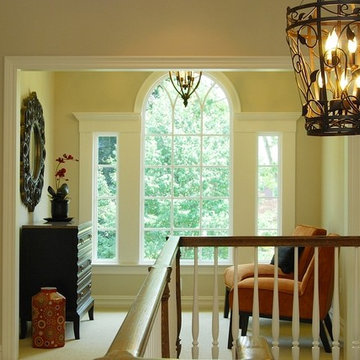
Anna Pecoraro Photography
This is an example of a traditional staircase in Detroit.
This is an example of a traditional staircase in Detroit.
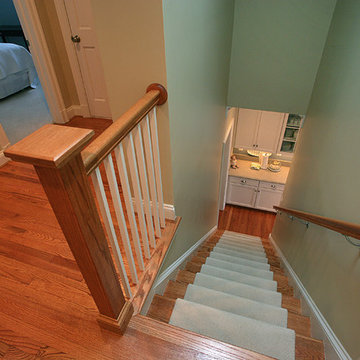
Finecraft Contractors, Inc.
GTM Architects
kenwyner
This is an example of a traditional staircase in DC Metro.
This is an example of a traditional staircase in DC Metro.
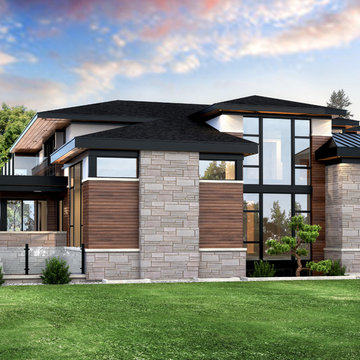
South Elevation
3 storey window in front of the stairs with an interior and exterior landscaped area.
Large basement walkout to the rear
Photo of a large contemporary wood floating staircase in Toronto with open risers and glass railing.
Photo of a large contemporary wood floating staircase in Toronto with open risers and glass railing.
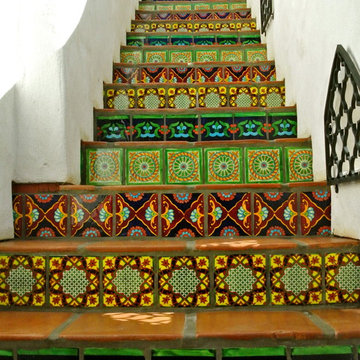
Beautiful staircase project of different talavera designs size 6x6.
Custom color at no extra charge.
Design services at no extra fee.
mexicanarttile.com
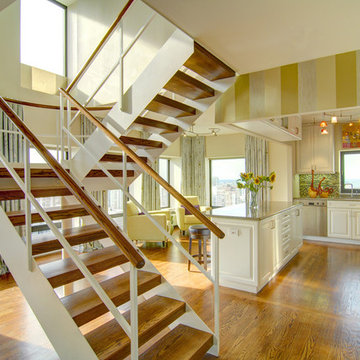
We wanted a crisp & clean look, with a contemporary color palette of soft greys, creams, metallics with punches of color in accent pieces and artwork.
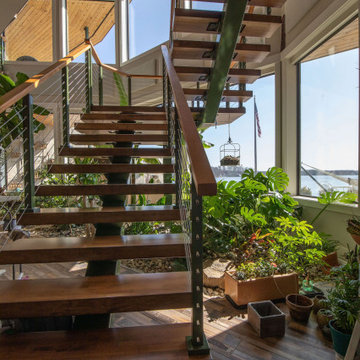
Custom viewrail staircase connecting these two levels to expansive views of the lake.
Photo of a contemporary wood floating staircase in Grand Rapids with open risers and cable railing.
Photo of a contemporary wood floating staircase in Grand Rapids with open risers and cable railing.
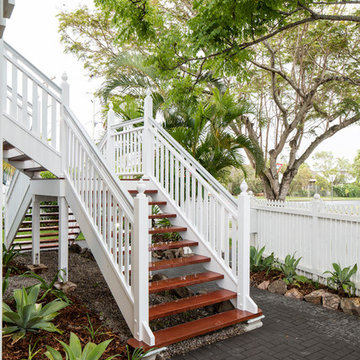
Design ideas for a modern wood l-shaped staircase in Brisbane with wood risers and wood railing.
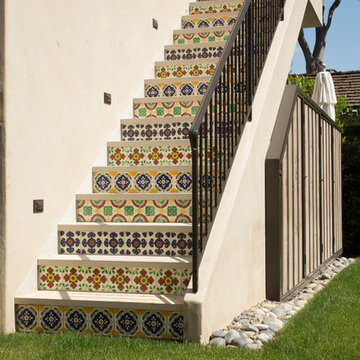
Design: Christian B. Hedberg of CBH Design
Photo: Margot Hartford © 2015 Houzz
Design ideas for a staircase in San Francisco.
Design ideas for a staircase in San Francisco.
Green Staircase Design Ideas
6
