All Ceiling Designs Green Storage and Wardrobe Design Ideas
Refine by:
Budget
Sort by:Popular Today
1 - 15 of 15 photos
Item 1 of 3

This is an example of a mid-sized traditional gender-neutral walk-in wardrobe in London with recessed-panel cabinets, blue cabinets, medium hardwood floors, brown floor and coffered.
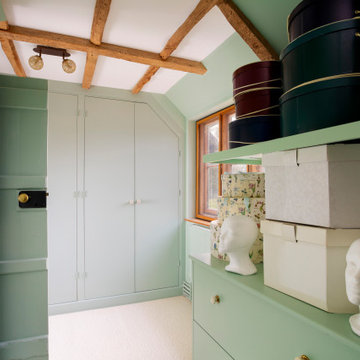
Photo of a country women's walk-in wardrobe in Kent with flat-panel cabinets, green cabinets, carpet, beige floor and exposed beam.
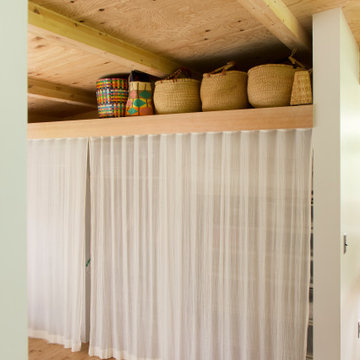
ガーゼカーテンで仕切った両面使いできるクローゼット。
通気性も考慮している。
上部に間接光が仕込まれている。
Inspiration for a mid-sized modern gender-neutral storage and wardrobe in Other with white cabinets, medium hardwood floors and exposed beam.
Inspiration for a mid-sized modern gender-neutral storage and wardrobe in Other with white cabinets, medium hardwood floors and exposed beam.
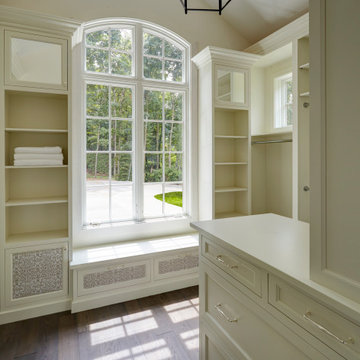
Design ideas for a large transitional gender-neutral walk-in wardrobe in Other with shaker cabinets, white cabinets, dark hardwood floors, brown floor and vaulted.
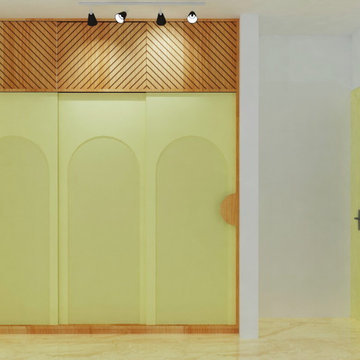
The Pastel colors are selected for the home because we had to fulfill the brief we were told; to give luxurious, soft and peaceful yet not boring space. So we created color palette with pastels and we’re loving it!! The curves are a signature element used to create a language.
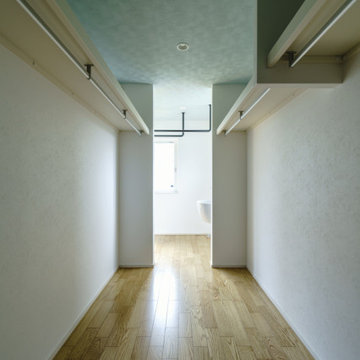
将来までずっと暮らせる平屋に住みたい。
キャンプ用品や山の道具をしまう土間がほしい。
お気に入りの場所は軒が深めのつながるウッドデッキ。
南側には沢山干せるサンルームとスロップシンク。
ロフトと勾配天井のリビングを繋げて遊び心を。
4.5畳の和室もちょっと休憩するのに丁度いい。
家族みんなで動線を考え、快適な間取りに。
沢山の理想を詰め込み、たったひとつ建築計画を考えました。
そして、家族の想いがまたひとつカタチになりました。
家族構成:夫婦30代+子供1人
施工面積:104.34㎡ ( 31.56 坪)
竣工:2021年 9月
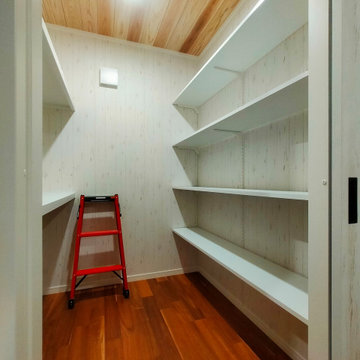
季節物を納めるためにもうけた納戸。季節物の箱サイズをはかって固定棚の位置を決めています。湿気と換気対策として、天井は杉板仕上げとし排気用換気扇を取付しました
Inspiration for a small scandinavian gender-neutral walk-in wardrobe in Other with painted wood floors, brown floor and wood.
Inspiration for a small scandinavian gender-neutral walk-in wardrobe in Other with painted wood floors, brown floor and wood.
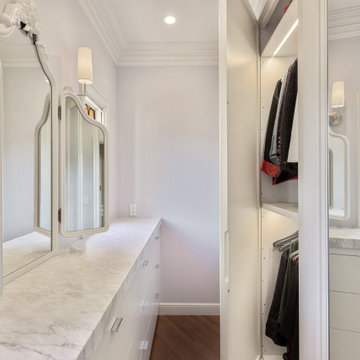
Inspiration for a small transitional dressing room in San Francisco with white cabinets, medium hardwood floors, brown floor and recessed.
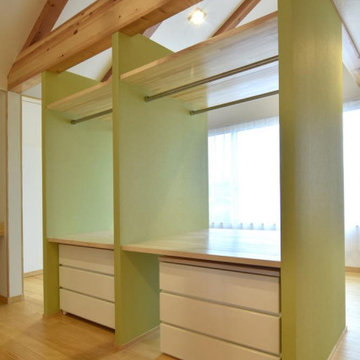
2階のホールスペースに、物干し場、洗濯機、洗い場、クローゼット、フィッティングスペースを設置。家事の動線を最小限にした。
Photo of a country walk-in wardrobe in Other with light hardwood floors, beige floor and exposed beam.
Photo of a country walk-in wardrobe in Other with light hardwood floors, beige floor and exposed beam.
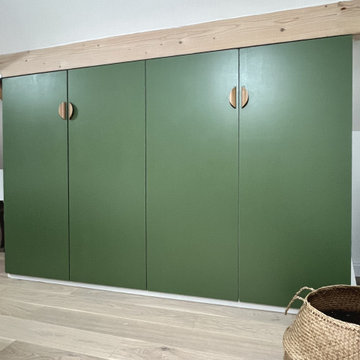
Aménagement et décoration d'une chambre parentale avec la création de placards, dressings, commodes, bibliothèques et meubles sur-mesure sous les combles
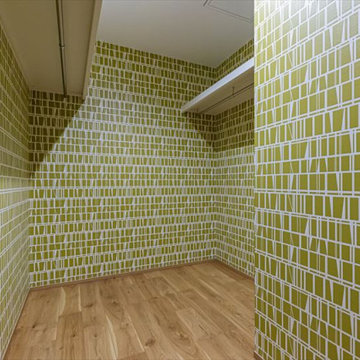
こだわりの1つである、大容量のウォークインクローゼット。
Design ideas for a large modern walk-in wardrobe in Kobe with medium hardwood floors, brown floor and wallpaper.
Design ideas for a large modern walk-in wardrobe in Kobe with medium hardwood floors, brown floor and wallpaper.
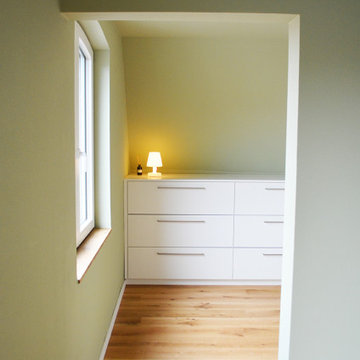
Inspiration for a mid-sized contemporary storage and wardrobe in Other with flat-panel cabinets, white cabinets, light hardwood floors and wallpaper.
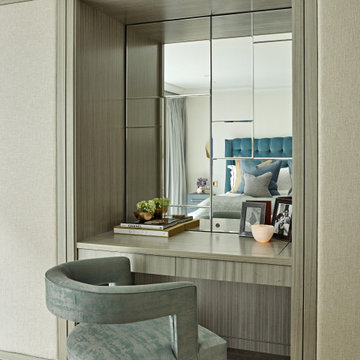
Photo of a small eclectic gender-neutral storage and wardrobe in London with flat-panel cabinets, grey cabinets, carpet, grey floor and recessed.
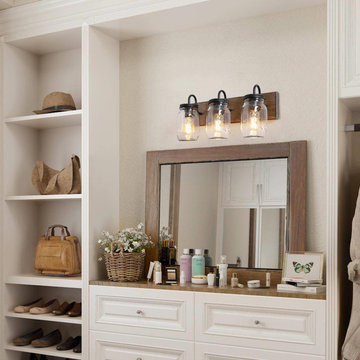
This 3-light vanity light consists of a classic mason jar shape with a brown wood grain base, detailed with black metal to add a rich farmhouse feeling. This handcrafted 3 lights wall sconce has three mason jar shaped seeded glass to provide a warm and rich light source for your space.
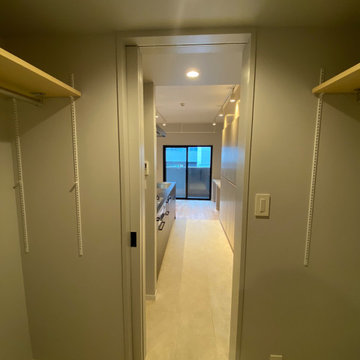
キッチンとパウダールームの間にウォークインクローザットを設けることで生活動線をスムーズに計画。
Inspiration for a mid-sized modern gender-neutral walk-in wardrobe in Tokyo with open cabinets, linoleum floors, beige floor and timber.
Inspiration for a mid-sized modern gender-neutral walk-in wardrobe in Tokyo with open cabinets, linoleum floors, beige floor and timber.
All Ceiling Designs Green Storage and Wardrobe Design Ideas
1