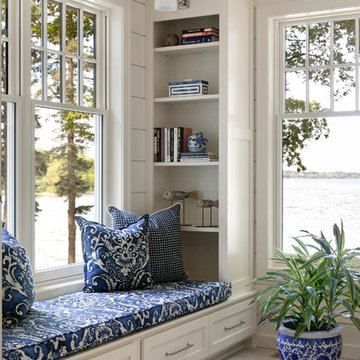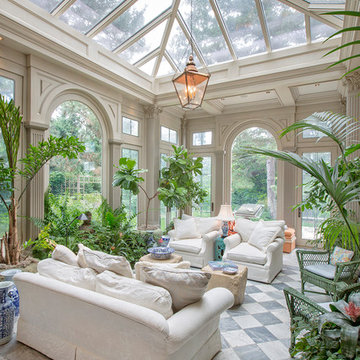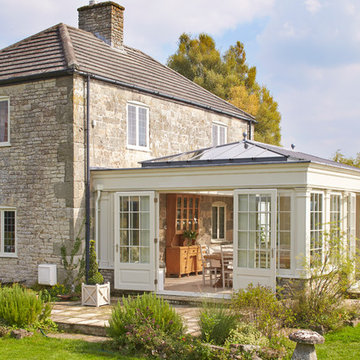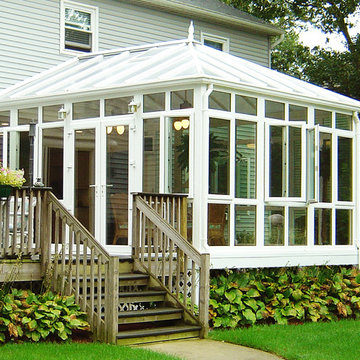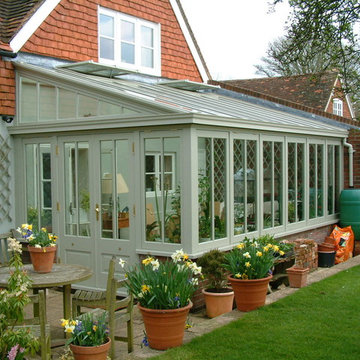Green Sunroom Design Photos
Refine by:
Budget
Sort by:Popular Today
1 - 20 of 6,451 photos
Item 1 of 2
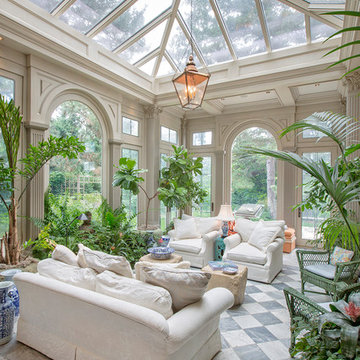
Inspiration for a large traditional sunroom in Omaha with marble floors.

Beach style sunroom in Minneapolis with light hardwood floors, a standard fireplace, a stone fireplace surround and a standard ceiling.
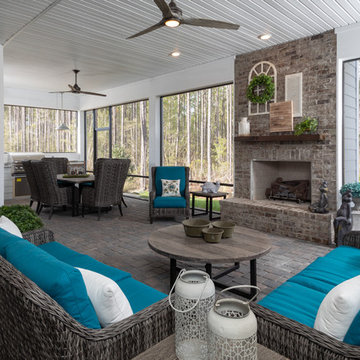
Photo of a country sunroom in Jacksonville with a standard fireplace, a brick fireplace surround, a standard ceiling and brown floor.
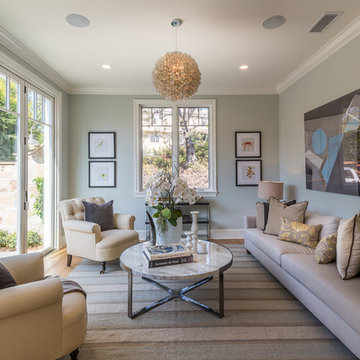
Inspiration for a beach style sunroom in Los Angeles with medium hardwood floors and brown floor.
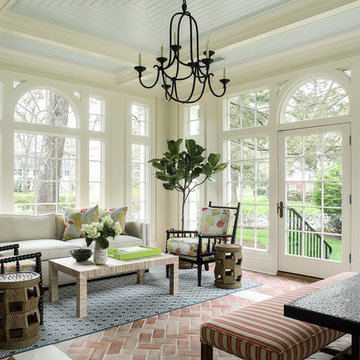
Builder: Orchard Hills Design and Construction, LLC
Interior Designer: ML Designs
Kitchen Designer: Heidi Piron
Landscape Architect: J. Kest & Company, LLC
Photographer: Christian Garibaldi

This is an example of a large contemporary sunroom in Baltimore with ceramic floors, a skylight and multi-coloured floor.

Cozily designed covered gazebo sets an exceptional outdoor yet indoor zone
Design ideas for a contemporary sunroom in Ahmedabad.
Design ideas for a contemporary sunroom in Ahmedabad.
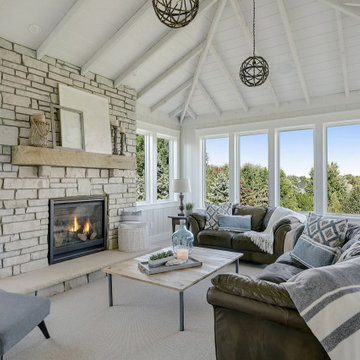
Photo of a beach style sunroom in Minneapolis with carpet, a wood stove, a stone fireplace surround, a standard ceiling and grey floor.
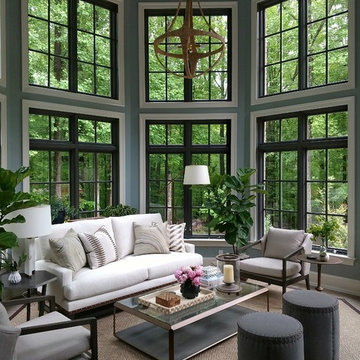
Design ideas for a transitional sunroom in Baltimore with a standard ceiling and grey floor.
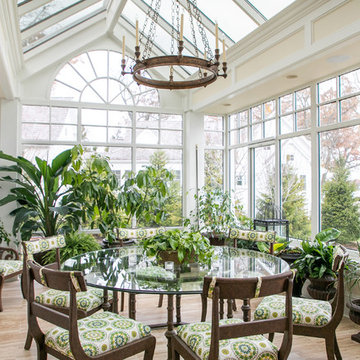
S.Photography/Shanna Wolf., LOWELL CUSTOM HOMES, Lake Geneva, WI.., Conservatory Craftsmen., Conservatory for the avid gardener with lakefront views
This is an example of a large traditional sunroom in Milwaukee with medium hardwood floors, a glass ceiling, brown floor and no fireplace.
This is an example of a large traditional sunroom in Milwaukee with medium hardwood floors, a glass ceiling, brown floor and no fireplace.
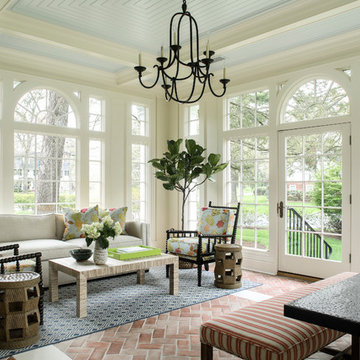
This is an example of an expansive traditional sunroom in New York with terra-cotta floors, multi-coloured floor and a standard ceiling.
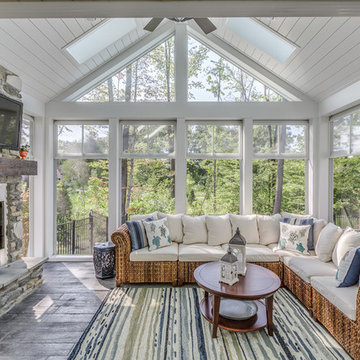
Photo of a traditional sunroom in Cleveland with a standard fireplace, a metal fireplace surround, a skylight, grey floor and painted wood floors.
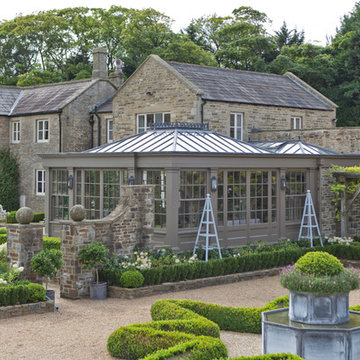
This generously sized room creates the perfect environment for dining and entertaining. Ventilation is provided by balanced sliding sash windows and a traditional rising canopy on the roof. Columns provide the perfect position for both internal and external lighting.
Vale Paint Colour- Exterior :Earth Interior: Porcini
Size- 10.9M X 6.5M
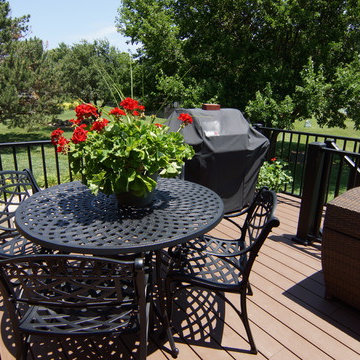
Inspiration for a mid-sized traditional sunroom in Other with a standard ceiling.
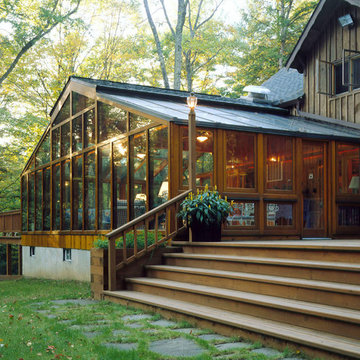
Two sun rooms connect to form a pretty gable stacked above another wall of glass.
Photo of a sunroom in Seattle.
Photo of a sunroom in Seattle.
Green Sunroom Design Photos
1
