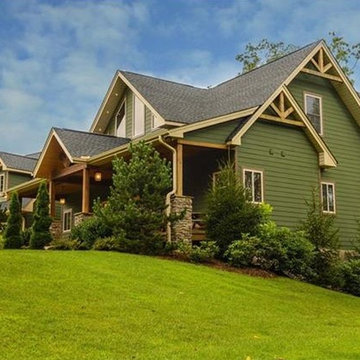Green Three-storey Exterior Design Ideas
Refine by:
Budget
Sort by:Popular Today
1 - 20 of 2,024 photos
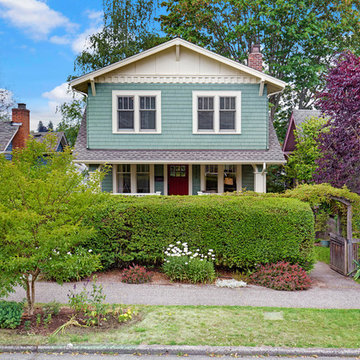
Our clients loved their homes location but needed more space. We added two bedrooms and a bathroom to the top floor and dug out the basement to make a daylight living space with a rec room, laundry, office and additional bath.
Although costly, this is a huge improvement to the home and they got all that they hoped for.
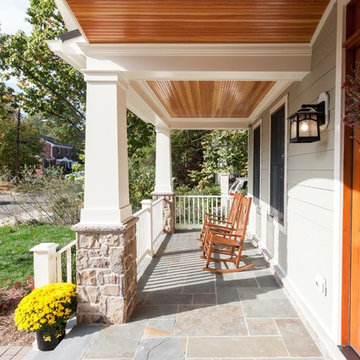
Design ideas for an arts and crafts three-storey green house exterior in DC Metro with mixed siding and a shingle roof.
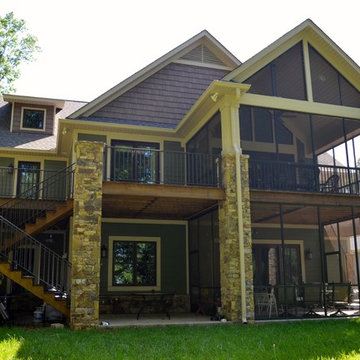
Donald Chapman AIA, CMB
Design ideas for a large country three-storey green exterior in Atlanta with wood siding and a gable roof.
Design ideas for a large country three-storey green exterior in Atlanta with wood siding and a gable roof.
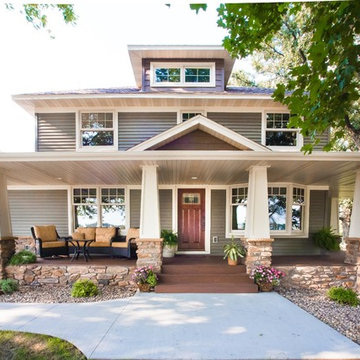
Julie Sahr Photography - Bricelyn, MN
Mid-sized arts and crafts three-storey green house exterior in Other with vinyl siding and a hip roof.
Mid-sized arts and crafts three-storey green house exterior in Other with vinyl siding and a hip roof.
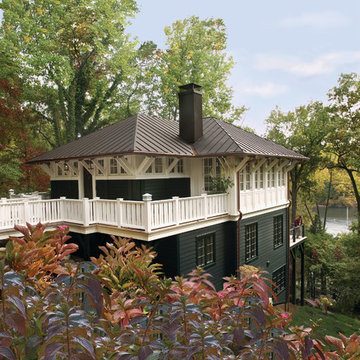
Design ideas for an arts and crafts three-storey green exterior in Baltimore with a hip roof and a metal roof.
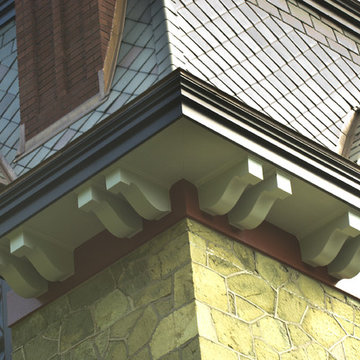
Photo by John Welsh.
Inspiration for an expansive traditional three-storey green house exterior in Philadelphia with stone veneer and a tile roof.
Inspiration for an expansive traditional three-storey green house exterior in Philadelphia with stone veneer and a tile roof.
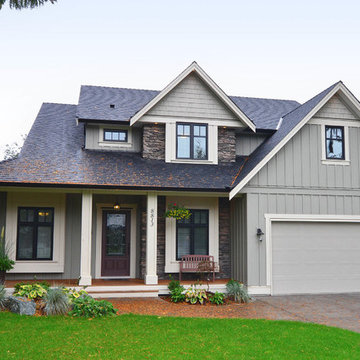
SeeVirtual Marketing & Photography
www.seevirtual360.com
This is an example of a traditional three-storey green exterior in Vancouver with mixed siding and a gable roof.
This is an example of a traditional three-storey green exterior in Vancouver with mixed siding and a gable roof.
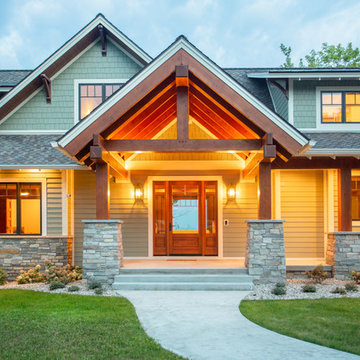
Our clients already had a cottage on Torch Lake that they loved to visit. It was a 1960s ranch that worked just fine for their needs. However, the lower level walkout became entirely unusable due to water issues. After purchasing the lot next door, they hired us to design a new cottage. Our first task was to situate the home in the center of the two parcels to maximize the view of the lake while also accommodating a yard area. Our second task was to take particular care to divert any future water issues. We took necessary precautions with design specifications to water proof properly, establish foundation and landscape drain tiles / stones, set the proper elevation of the home per ground water height and direct the water flow around the home from natural grade / drive. Our final task was to make appealing, comfortable, living spaces with future planning at the forefront. An example of this planning is placing a master suite on both the main level and the upper level. The ultimate goal of this home is for it to one day be at least a 3/4 of the year home and designed to be a multi-generational heirloom.
- Jacqueline Southby Photography
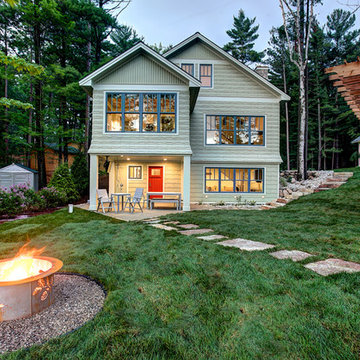
This is an example of a country three-storey green house exterior in Other with a gable roof.
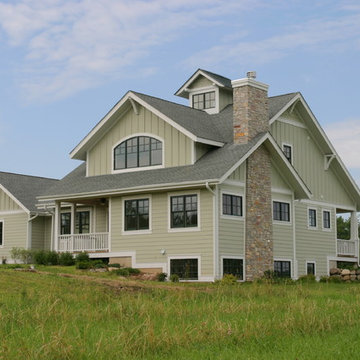
This is an example of a large traditional three-storey green house exterior in Grand Rapids with wood siding, a gable roof and a shingle roof.
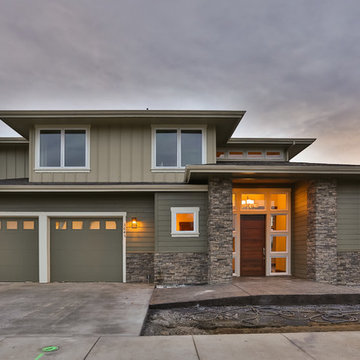
Inspiration for an expansive modern three-storey green exterior in Portland with mixed siding and a flat roof.
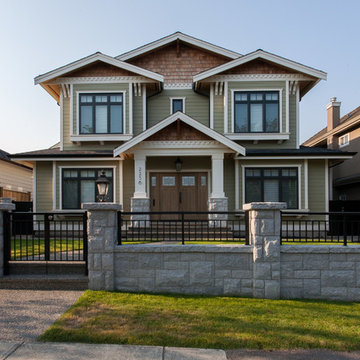
Victoria Achtymichuk Photography
Large arts and crafts three-storey green exterior in Vancouver with mixed siding and a gable roof.
Large arts and crafts three-storey green exterior in Vancouver with mixed siding and a gable roof.
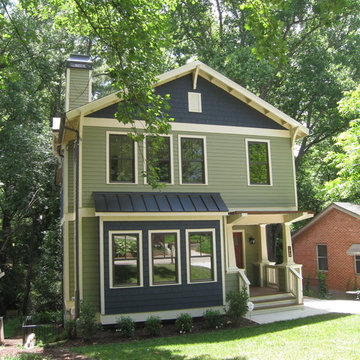
This is an example of a mid-sized arts and crafts three-storey green exterior in Atlanta with concrete fiberboard siding and a gable roof.
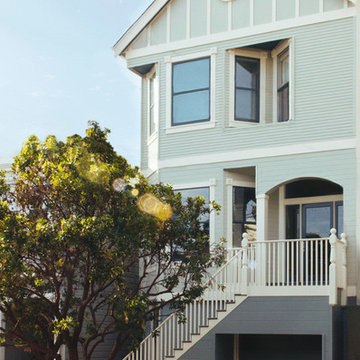
Facade improvement to replace 1950s stucco with traditional Victorian exterior, paint and details.
Photo of a large traditional three-storey green exterior in San Francisco with wood siding and a gable roof.
Photo of a large traditional three-storey green exterior in San Francisco with wood siding and a gable roof.
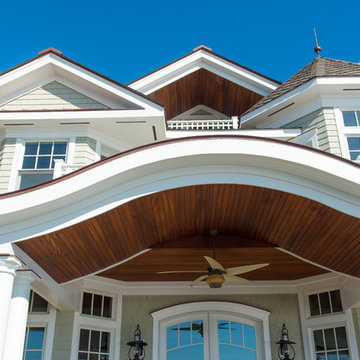
http://www.dlauphoto.com/david/
David Lau
Large beach style three-storey green exterior in New York with wood siding and a gable roof.
Large beach style three-storey green exterior in New York with wood siding and a gable roof.
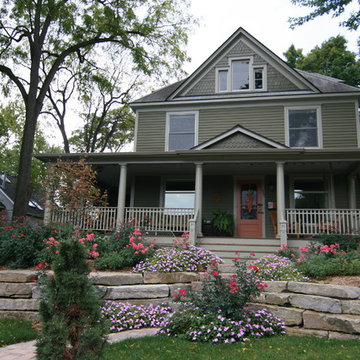
Design ideas for a mid-sized traditional three-storey green house exterior in Detroit with vinyl siding, a gable roof and a shingle roof.
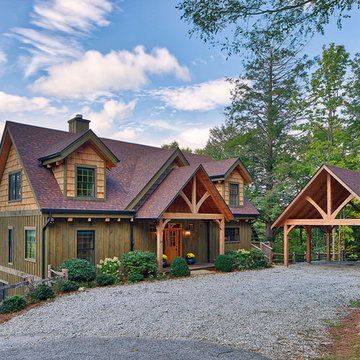
www.aaronhphotographer.com
Photo of a country three-storey green house exterior in Other with mixed siding, a gable roof and a shingle roof.
Photo of a country three-storey green house exterior in Other with mixed siding, a gable roof and a shingle roof.
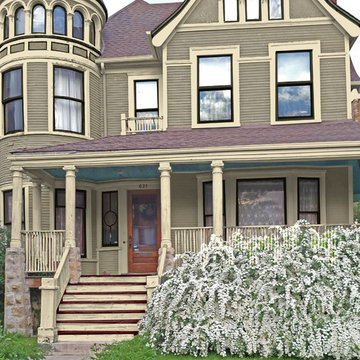
This is a graphic rendition of house colors.
This is an example of a large traditional three-storey green house exterior in New York with wood siding, a gable roof and a shingle roof.
This is an example of a large traditional three-storey green house exterior in New York with wood siding, a gable roof and a shingle roof.
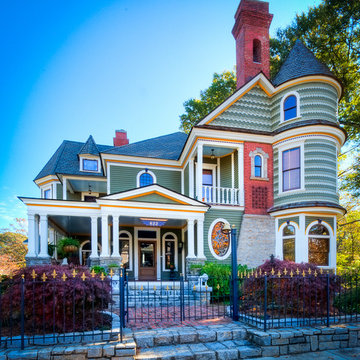
David A. Dobbs
Photo of a mid-sized traditional three-storey green exterior in Atlanta with wood siding.
Photo of a mid-sized traditional three-storey green exterior in Atlanta with wood siding.
Green Three-storey Exterior Design Ideas
1
