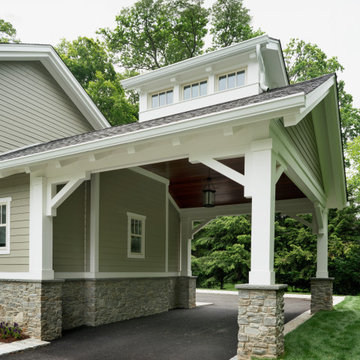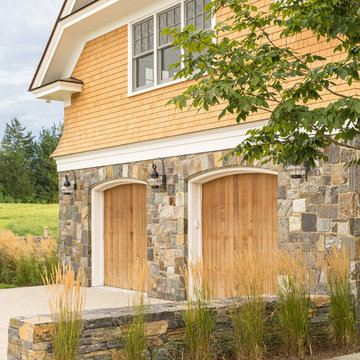Garage
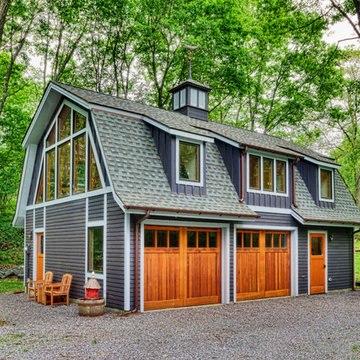
The conversion of this iconic American barn into a Writer’s Studio was conceived of as a tranquil retreat with natural light and lush views to stimulate inspiration for both husband and wife. Originally used as a garage with two horse stalls, the existing stick framed structure provided a loft with ideal space and orientation for a secluded studio. Signature barn features were maintained and enhanced such as horizontal siding, trim, large barn doors, cupola, roof overhangs, and framing. New features added to compliment the contextual significance and sustainability aspect of the project were reclaimed lumber from a razed barn used as flooring, driftwood retrieved from the shores of the Hudson River used for trim, and distressing / wearing new wood finishes creating an aged look. Along with the efforts for maintaining the historic character of the barn, modern elements were also incorporated into the design to provide a more current ensemble based on its new use. Elements such a light fixtures, window configurations, plumbing fixtures and appliances were all modernized to appropriately represent the present way of life.
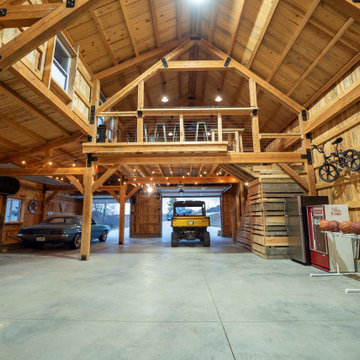
Post and beam two car garage with storage space and loft overhead
Photo of a large country detached two-car workshop.
Photo of a large country detached two-car workshop.
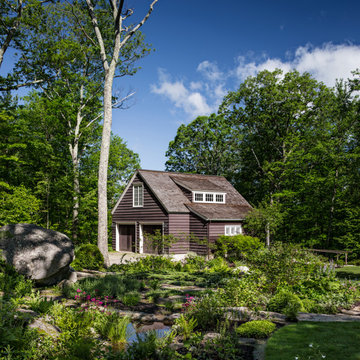
Our client, with whom we had worked on a number of projects over the years, enlisted our help in transforming her family’s beloved but deteriorating rustic summer retreat, built by her grandparents in the mid-1920’s, into a house that would be livable year-‘round. It had served the family well but needed to be renewed for the decades to come without losing the flavor and patina they were attached to.
The house was designed by Ruth Adams, a rare female architect of the day, who also designed in a similar vein a nearby summer colony of Vassar faculty and alumnae.
To make Treetop habitable throughout the year, the whole house had to be gutted and insulated. The raw homosote interior wall finishes were replaced with plaster, but all the wood trim was retained and reused, as were all old doors and hardware. The old single-glazed casement windows were restored, and removable storm panels fitted into the existing in-swinging screen frames. New windows were made to match the old ones where new windows were added. This approach was inherently sustainable, making the house energy-efficient while preserving most of the original fabric.
Changes to the original design were as seamless as possible, compatible with and enhancing the old character. Some plan modifications were made, and some windows moved around. The existing cave-like recessed entry porch was enclosed as a new book-lined entry hall and a new entry porch added, using posts made from an oak tree on the site.
The kitchen and bathrooms are entirely new but in the spirit of the place. All the bookshelves are new.
A thoroughly ramshackle garage couldn’t be saved, and we replaced it with a new one built in a compatible style, with a studio above for our client, who is a writer.
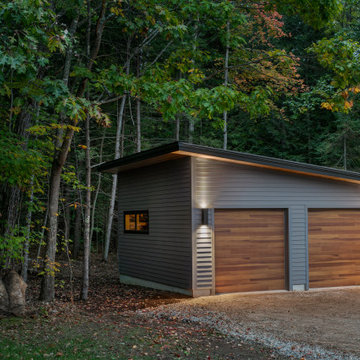
With a grand total of 1,247 square feet of living space, the Lincoln Deck House was designed to efficiently utilize every bit of its floor plan. This home features two bedrooms, two bathrooms, a two-car detached garage and boasts an impressive great room, whose soaring ceilings and walls of glass welcome the outside in to make the space feel one with nature.
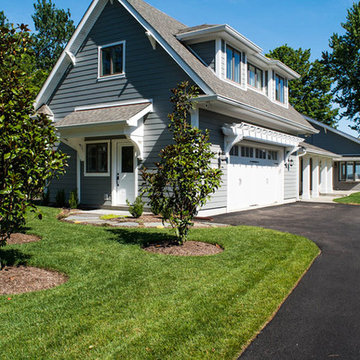
2 story garage addition with loft-style guest bedroom on 2nd floor makes this quaint cottage ready for weekend guests.
This is an example of a mid-sized beach style attached two-car workshop in Baltimore.
This is an example of a mid-sized beach style attached two-car workshop in Baltimore.
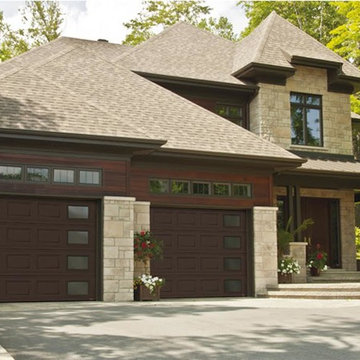
Garaga Standard+ Classic CC, 10’ x 8’, Moka Brown, window layout: Right-side Harmony
Inspiration for a mid-sized traditional attached two-car garage in Cedar Rapids.
Inspiration for a mid-sized traditional attached two-car garage in Cedar Rapids.
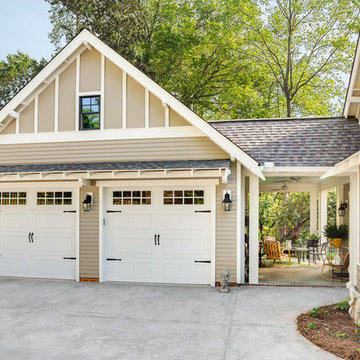
Photo by Firewater Photography
Design ideas for a mid-sized traditional detached two-car garage in Charlotte.
Design ideas for a mid-sized traditional detached two-car garage in Charlotte.
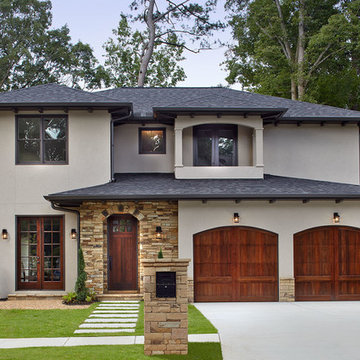
A new Mediterranean inspired home in Atlanta's Virginia Highland neighborhood. The exterior is hard coat stucco and stacked stone with Seal Skin (SW7675) soffits, fascia boards and window trim. There are french wood doors from the dining room to the front patio. The second floor balcony is off of the loft/office. The garage doors are Clopay Reserve Collection custom Limited Edition Series carriage house doors. Designed by Price Residential Design. Built by Epic Development. Photo by Brian Gassel.
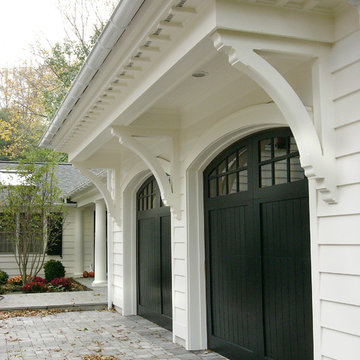
A close-up of our Lasley Brahaney custom support brackets further enhanced with under-mount dental moldings.
Large traditional two-car workshop in Other.
Large traditional two-car workshop in Other.
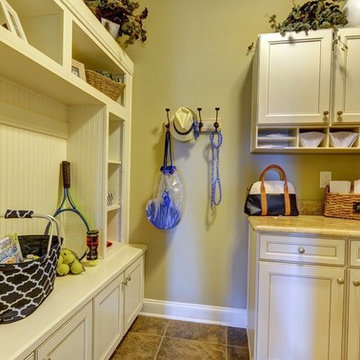
Inspiration for a mid-sized transitional attached two-car garage in Philadelphia.
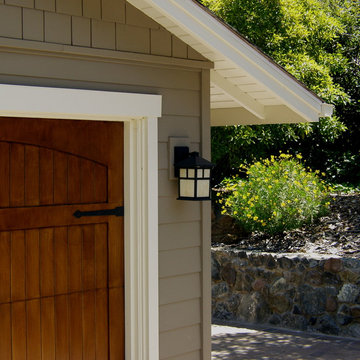
The garage has new overhead sectional doors with a carriage look and craftsman lanterns to help illuminate the entry.
Design ideas for a mid-sized arts and crafts detached two-car garage in San Francisco.
Design ideas for a mid-sized arts and crafts detached two-car garage in San Francisco.
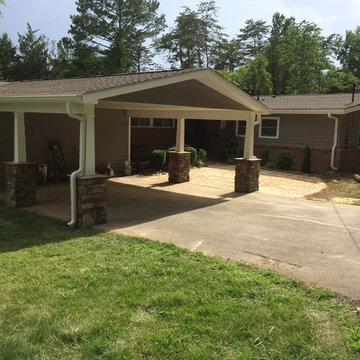
Photo of a mid-sized traditional attached two-car carport in Other.
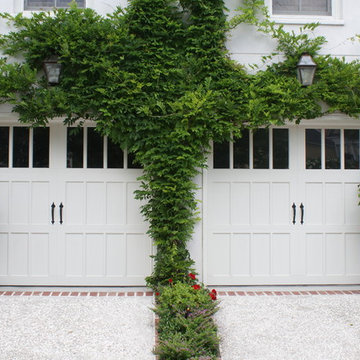
Charleston copper lanterns wall mounted over a double door garage.
Inspiration for a traditional two-car garage in Charlotte.
Inspiration for a traditional two-car garage in Charlotte.
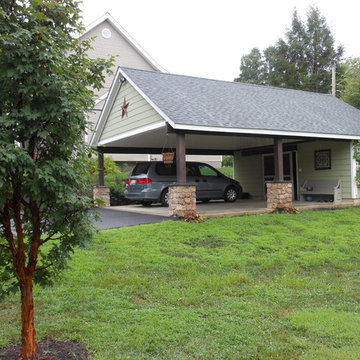
Pull up the driveway and safely park your car inside this country-style carport. Steel columns, with stone and cedar bases, hold up the protective roof. The storage space is separated by a sliding barn door. Trellises with climbing ivy are on the outer sides of the storage unit with additional barn doors for convenient access to certain equipment, like the lawn mower. Want to host an outdoor party but want overhead coverage? Move the cars to the driveway and you have your own pavilion for all your outdoor gatherings!
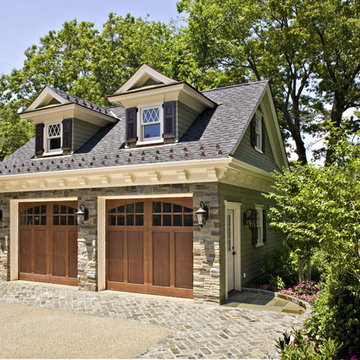
New home. Photos by Peter Paige
Traditional two-car garage in New York.
Traditional two-car garage in New York.
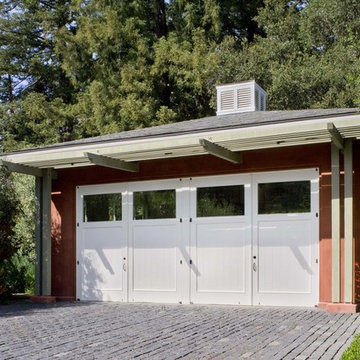
Guest House Garage + Courtyard. Cathy Schwabe, AIA. Designed while at EHDD Architects. Photograph by David Wakely
Inspiration for a contemporary two-car garage in San Francisco.
Inspiration for a contemporary two-car garage in San Francisco.
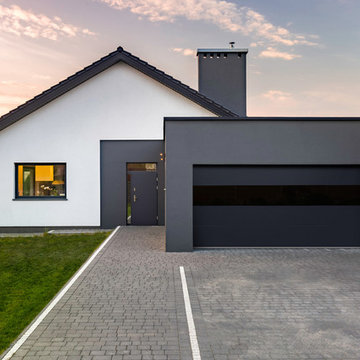
Sterling, Model 2717 shown in Charcoal with Tinted Infinity Glass.
Photo of a modern attached two-car garage in Chicago.
Photo of a modern attached two-car garage in Chicago.
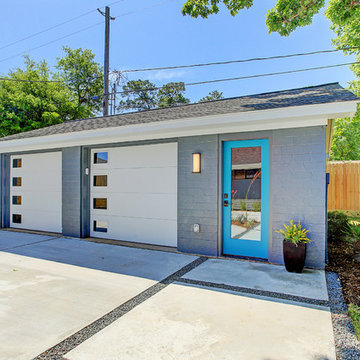
Garage/ workshop/ studio/ office.
TK Images
Photo of a midcentury two-car workshop in Houston.
Photo of a midcentury two-car workshop in Houston.
1
