Green Two-storey Exterior Design Ideas
Sort by:Popular Today
1 - 20 of 8,084 photos
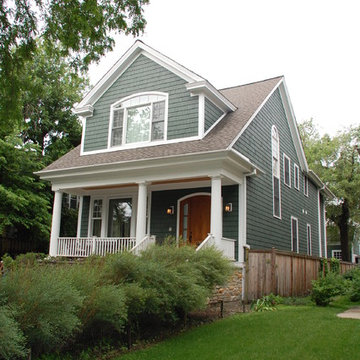
This is an example of a mid-sized traditional two-storey green exterior in Chicago with wood siding and a gable roof.
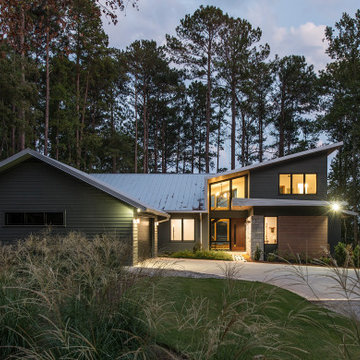
We designed this 3,162 square foot home for empty-nesters who love lake life. Functionally, the home accommodates multiple generations. Elderly in-laws stay for prolonged periods, and the homeowners are thinking ahead to their own aging in place. This required two master suites on the first floor. Accommodations were made for visiting children upstairs. Aside from the functional needs of the occupants, our clients desired a home which maximizes indoor connection to the lake, provides covered outdoor living, and is conducive to entertaining. Our concept celebrates the natural surroundings through materials, views, daylighting, and building massing.
We placed all main public living areas along the rear of the house to capitalize on the lake views while efficiently stacking the bedrooms and bathrooms in a two-story side wing. Secondary support spaces are integrated across the front of the house with the dramatic foyer. The front elevation, with painted green and natural wood siding and soffits, blends harmoniously with wooded surroundings. The lines and contrasting colors of the light granite wall and silver roofline draws attention toward the entry and through the house to the real focus: the water. The one-story roof over the garage and support spaces takes flight at the entry, wraps the two-story wing, turns, and soars again toward the lake as it approaches the rear patio. The granite wall extending from the entry through the interior living space is mirrored along the opposite end of the rear covered patio. These granite bookends direct focus to the lake.
Passive systems contribute to the efficiency. Southeastern exposure of the glassy rear façade is modulated while views are celebrated. Low, northeastern sun angles are largely blocked by the patio’s stone wall and roofline. As the sun rises southward, the exposed façade becomes glassier, but is protected by deep roof overhangs and a trellised awning. These cut out the higher late morning sun angles. In winter, when sun angles are lower, the morning light floods the living spaces, warming the thermal mass of the exposed concrete floor.
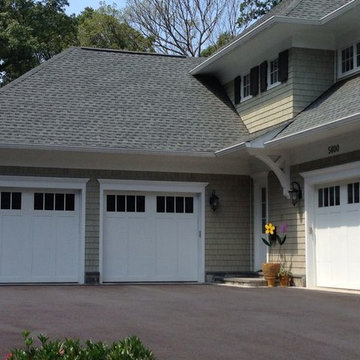
Crisway Garage Doors provides premium overhead garage doors, service, and automatic gates for clients throughout the Washginton DC metro area. With a central location in Bethesda, MD we have the ability to provide prompt garage door sales and service for clients in Maryland, DC, and Northern Virginia. Whether you are a homeowner, builder, realtor, architect, or developer, we can supply and install the perfect overhead garage door to complete your project.
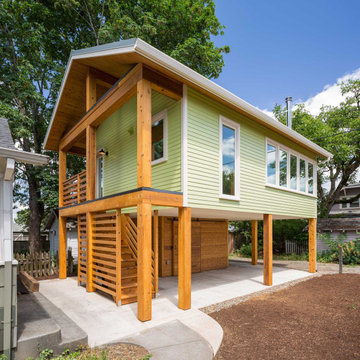
Inspiration for a small modern two-storey green house exterior in Portland with concrete fiberboard siding, a gable roof and a metal roof.
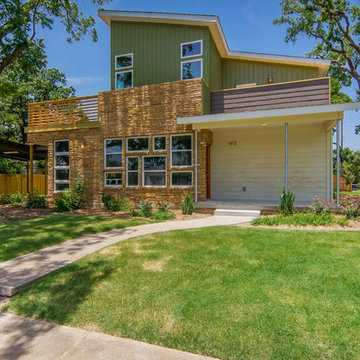
Mark Adam
Inspiration for a mid-sized modern two-storey green exterior in Austin with stone veneer.
Inspiration for a mid-sized modern two-storey green exterior in Austin with stone veneer.
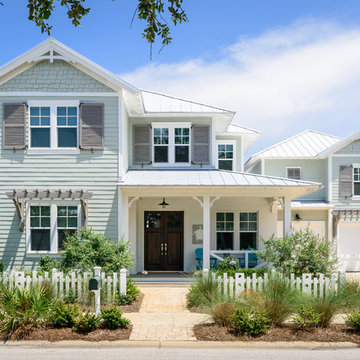
Photo of a beach style two-storey green house exterior in Jacksonville with mixed siding, a hip roof, a metal roof and a white roof.
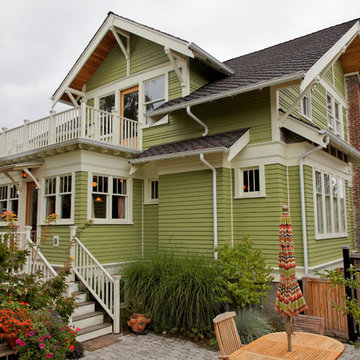
Backyard view shows our seven foot deep addition for expanded kitchen with roof deck above. To access deck we replaced center window with a door similiar to front terrace. Paints are BM "Mountain Lane" for siding and "Barely Yellow" for trim. David Whelan photo
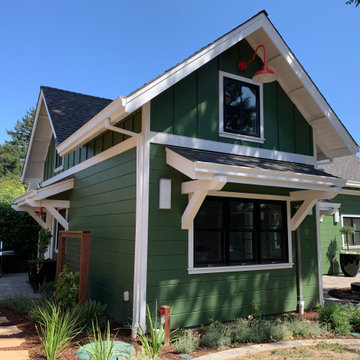
This view shows the corner of the living room/kitchen.
Mid-sized arts and crafts two-storey green house exterior in San Francisco with wood siding, a gable roof, a shingle roof, a grey roof and clapboard siding.
Mid-sized arts and crafts two-storey green house exterior in San Francisco with wood siding, a gable roof, a shingle roof, a grey roof and clapboard siding.
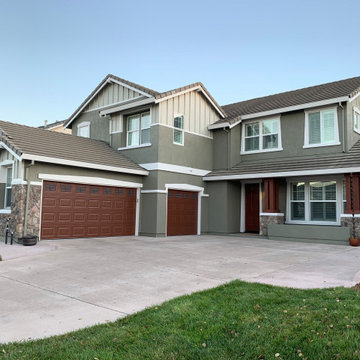
Finished Exterior Painting Project
Large country two-storey stucco green house exterior in San Francisco with a gable roof and a tile roof.
Large country two-storey stucco green house exterior in San Francisco with a gable roof and a tile roof.
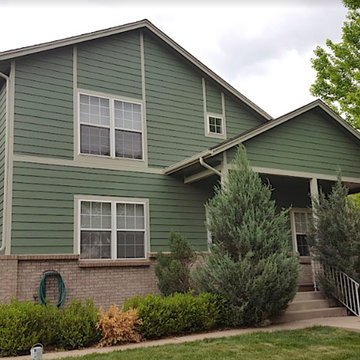
Design ideas for a mid-sized traditional two-storey green house exterior in Denver with mixed siding, a gable roof and a shingle roof.
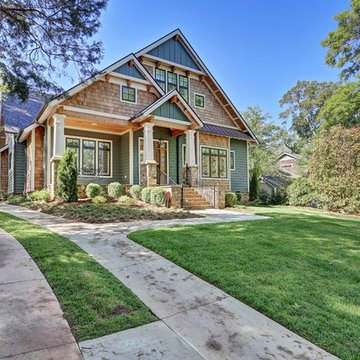
Design ideas for a mid-sized arts and crafts two-storey green house exterior in Other with mixed siding, a gable roof and a shingle roof.
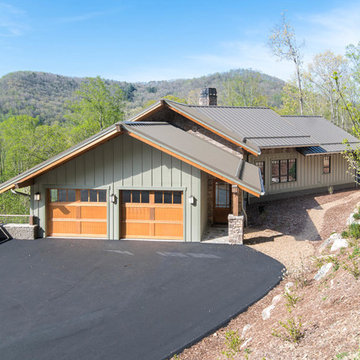
This is an example of a large country two-storey green house exterior in Other with wood siding, a gable roof and a metal roof.
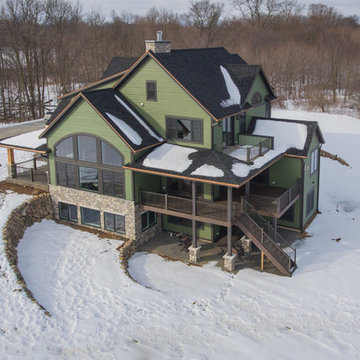
After finalizing the layout for their new build, the homeowners hired SKP Design to select all interior materials and finishes and exterior finishes. They wanted a comfortable inviting lodge style with a natural color palette to reflect the surrounding 100 wooded acres of their property. http://www.skpdesign.com/inviting-lodge
SKP designed three fireplaces in the great room, sunroom and master bedroom. The two-sided great room fireplace is the heart of the home and features the same stone used on the exterior, a natural Michigan stone from Stonemill. With Cambria countertops, the kitchen layout incorporates a large island and dining peninsula which coordinates with the nearby custom-built dining room table. Additional custom work includes two sliding barn doors, mudroom millwork and built-in bunk beds. Engineered wood floors are from Casabella Hardwood with a hand scraped finish. The black and white laundry room is a fresh looking space with a fun retro aesthetic.
Photography: Casey Spring
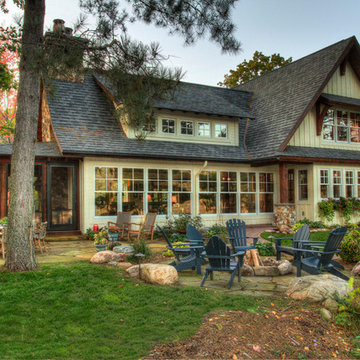
Large country two-storey green house exterior in Minneapolis with a shingle roof, wood siding, a gable roof and board and batten siding.
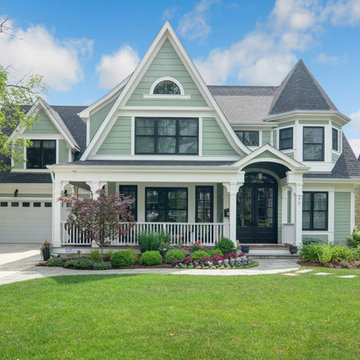
Large traditional two-storey green house exterior in Chicago with mixed siding, a gable roof and a shingle roof.
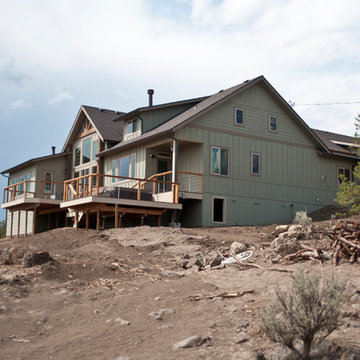
Custom home on a hillside surrounded by Junipers and sagebrush. This home features gorgeous stone counter tops with two-tone cabinets. Bathrooms are all tiled with modern porcelain and glass tiles featuring niches and in-wall cabinetry for candles and other bathroom accessories. The vaulted great room features an overlooking balcony with wrought iron railing and a large fireplace wrapped in stone quarried nearby.
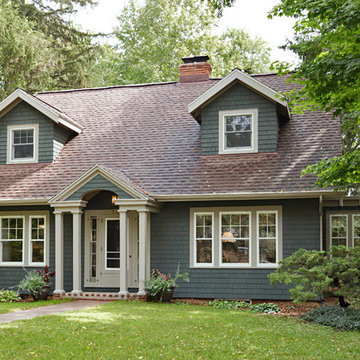
Design ideas for a mid-sized country two-storey green house exterior in Detroit with wood siding, a clipped gable roof and a shingle roof.
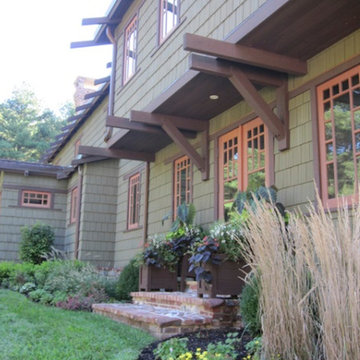
This is an example of a mid-sized country two-storey green house exterior in Philadelphia with wood siding, a gable roof and a shingle roof.
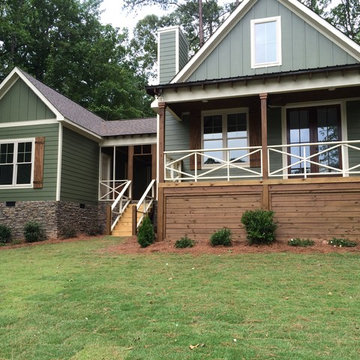
Dog Trot house by Max Fulbright Designs.
Inspiration for a mid-sized country two-storey green exterior in Atlanta with mixed siding and a gable roof.
Inspiration for a mid-sized country two-storey green exterior in Atlanta with mixed siding and a gable roof.
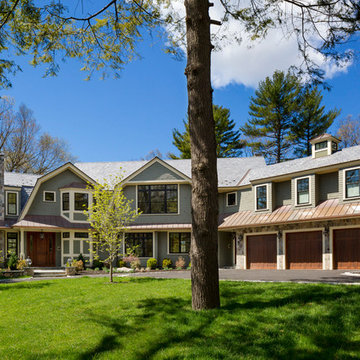
Developer: JP Development Corp
Architect: LDa Architecture & Interiors
Photography: Gregory Premru Photography
Inspiration for a large country two-storey green exterior in Boston with mixed siding and a gable roof.
Inspiration for a large country two-storey green exterior in Boston with mixed siding and a gable roof.
Green Two-storey Exterior Design Ideas
1