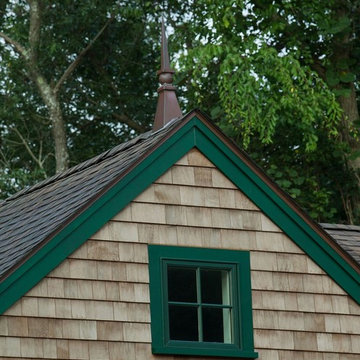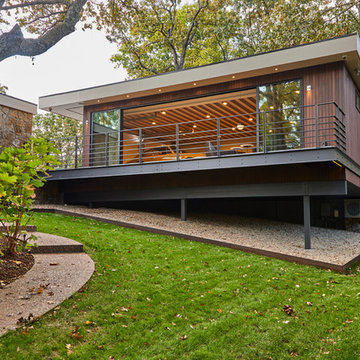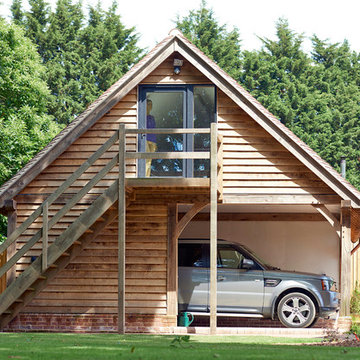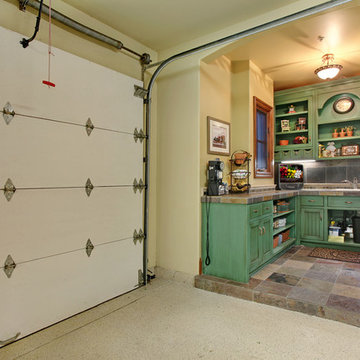Green Workshop Design Ideas
Refine by:
Budget
Sort by:Popular Today
1 - 20 of 328 photos
Item 1 of 3

A new workshop and build space for a fellow creative!
Seeking a space to enable this set designer to work from home, this homeowner contacted us with an idea for a new workshop. On the must list were tall ceilings, lit naturally from the north, and space for all of those pet projects which never found a home. Looking to make a statement, the building’s exterior projects a modern farmhouse and rustic vibe in a charcoal black. On the interior, walls are finished with sturdy yet beautiful plywood sheets. Now there’s plenty of room for this fun and energetic guy to get to work (or play, depending on how you look at it)!
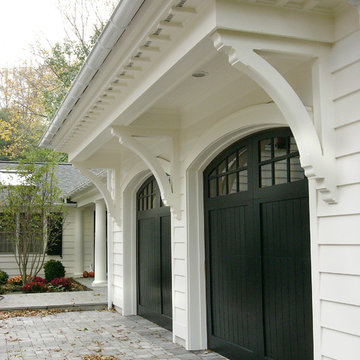
A close-up of our Lasley Brahaney custom support brackets further enhanced with under-mount dental moldings.
Large traditional two-car workshop in Other.
Large traditional two-car workshop in Other.
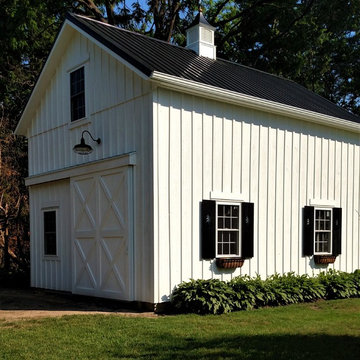
Two-story pole barn with whitewash pine board & batten siding, black metal roofing, Okna 5500 series Double Hung vinyl windows with grids, Azek cupola with steel roof and custom Dachshund weather vane. Custom made tree cut-out window shutters painted black. Rustic barn style goose-neck lighting fixtures with protective cage. Rough Sawn pine double sliding door.
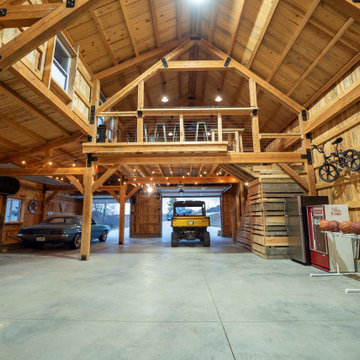
Post and beam two car garage with storage space and loft overhead
Photo of a large country detached two-car workshop.
Photo of a large country detached two-car workshop.
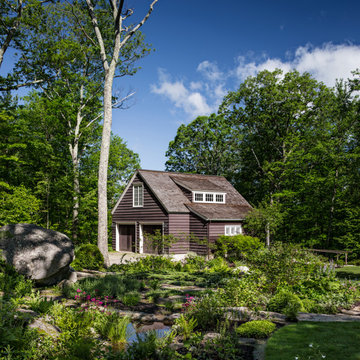
Our client, with whom we had worked on a number of projects over the years, enlisted our help in transforming her family’s beloved but deteriorating rustic summer retreat, built by her grandparents in the mid-1920’s, into a house that would be livable year-‘round. It had served the family well but needed to be renewed for the decades to come without losing the flavor and patina they were attached to.
The house was designed by Ruth Adams, a rare female architect of the day, who also designed in a similar vein a nearby summer colony of Vassar faculty and alumnae.
To make Treetop habitable throughout the year, the whole house had to be gutted and insulated. The raw homosote interior wall finishes were replaced with plaster, but all the wood trim was retained and reused, as were all old doors and hardware. The old single-glazed casement windows were restored, and removable storm panels fitted into the existing in-swinging screen frames. New windows were made to match the old ones where new windows were added. This approach was inherently sustainable, making the house energy-efficient while preserving most of the original fabric.
Changes to the original design were as seamless as possible, compatible with and enhancing the old character. Some plan modifications were made, and some windows moved around. The existing cave-like recessed entry porch was enclosed as a new book-lined entry hall and a new entry porch added, using posts made from an oak tree on the site.
The kitchen and bathrooms are entirely new but in the spirit of the place. All the bookshelves are new.
A thoroughly ramshackle garage couldn’t be saved, and we replaced it with a new one built in a compatible style, with a studio above for our client, who is a writer.
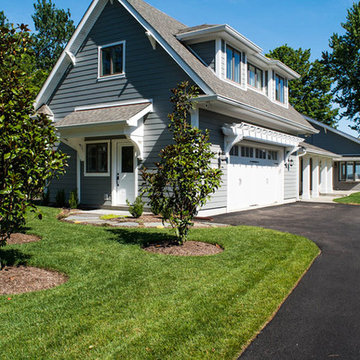
2 story garage addition with loft-style guest bedroom on 2nd floor makes this quaint cottage ready for weekend guests.
This is an example of a mid-sized beach style attached two-car workshop in Baltimore.
This is an example of a mid-sized beach style attached two-car workshop in Baltimore.
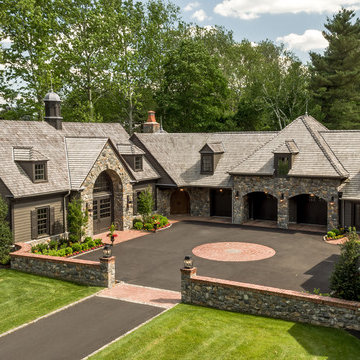
Angle Eye Photography
Photo of a large traditional attached four-car workshop in Philadelphia.
Photo of a large traditional attached four-car workshop in Philadelphia.
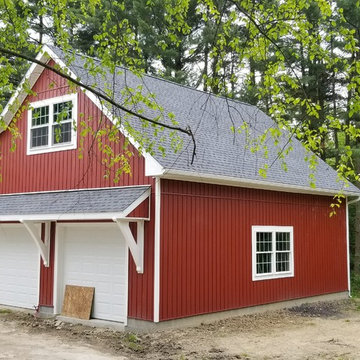
Block foundation garage with second floor man cave.
Mid-sized country detached three-car workshop in Cleveland.
Mid-sized country detached three-car workshop in Cleveland.
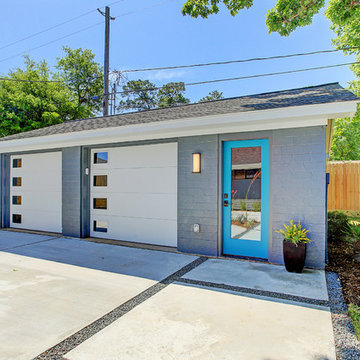
Garage/ workshop/ studio/ office.
TK Images
Photo of a midcentury two-car workshop in Houston.
Photo of a midcentury two-car workshop in Houston.
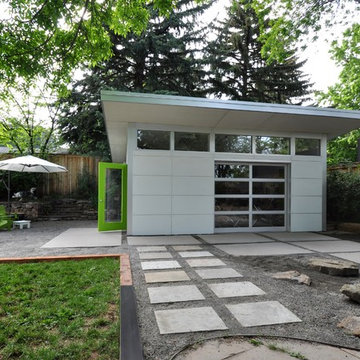
A custom Studio Shed garage & workshop becomes the catalyst for exterior transformation. Hardscaping replaces grass in this dry climate and a new patio space comes to life.
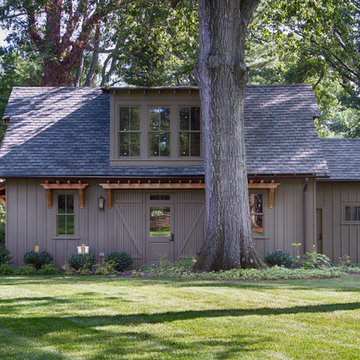
American Institute of Architects Gold Medal Award winning Barn.
Photo by Gerry Wade Photography
Large country detached two-car workshop in New York.
Large country detached two-car workshop in New York.
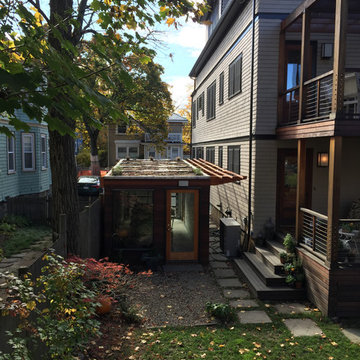
a compact detached garage
Design ideas for a small contemporary detached one-car workshop in Boston.
Design ideas for a small contemporary detached one-car workshop in Boston.
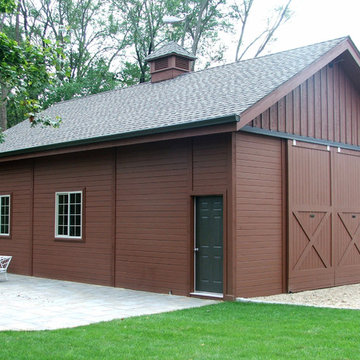
Tradesman Barn Shop, Garage or Hobby Space. Fully pre-engineered, materials shipped in a complete package. Learn more at www.barnpros.com
This is an example of an expansive country detached workshop in Baltimore.
This is an example of an expansive country detached workshop in Baltimore.
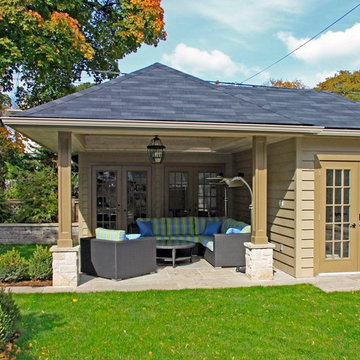
A look at the completed renovation of a garage converted into living and storage space.
Inspiration for a mid-sized traditional detached workshop in Toronto.
Inspiration for a mid-sized traditional detached workshop in Toronto.
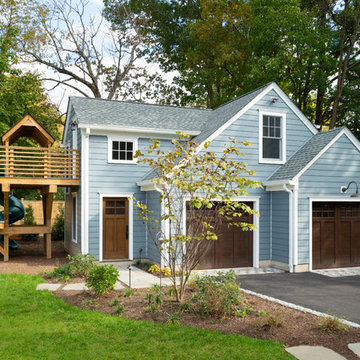
Inspiration for a traditional detached two-car workshop in Philadelphia.
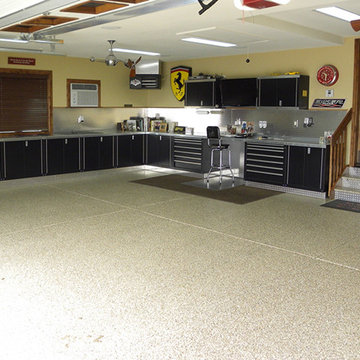
This is an example of a large traditional attached two-car workshop in Denver.
Green Workshop Design Ideas
1
