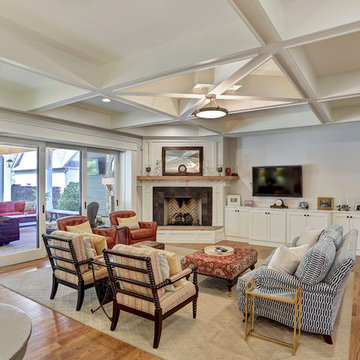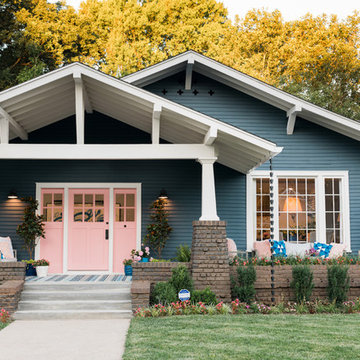53,692 Grey Arts and Crafts Home Design Photos
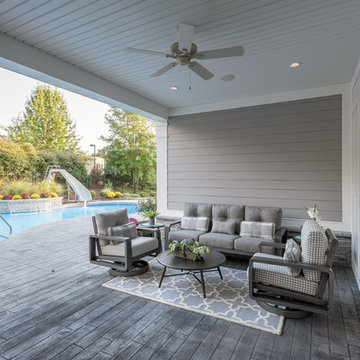
Alan Wycheck Photography
Inspiration for a large arts and crafts backyard patio in Other with stamped concrete and a roof extension.
Inspiration for a large arts and crafts backyard patio in Other with stamped concrete and a roof extension.
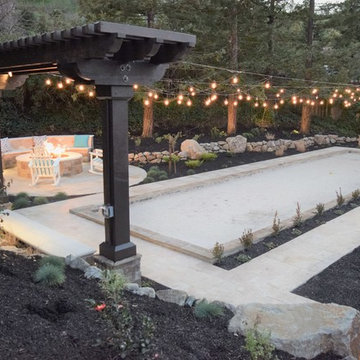
Inspiration for a large arts and crafts backyard full sun xeriscape for fall in San Francisco with a fire feature and natural stone pavers.
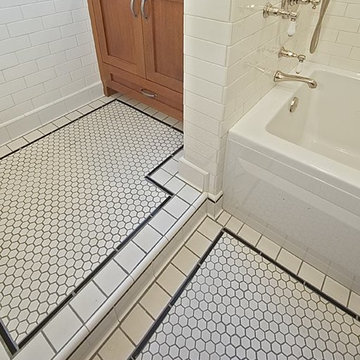
Small arts and crafts 3/4 bathroom in Seattle with shaker cabinets, medium wood cabinets, an alcove tub, a shower/bathtub combo, white tile, subway tile, beige walls, ceramic floors, an undermount sink, granite benchtops, white floor, a shower curtain and black benchtops.
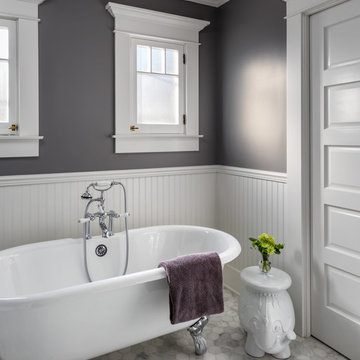
Pierre Galant
This is an example of a mid-sized arts and crafts master bathroom in Los Angeles with a claw-foot tub, grey walls, white floor and marble floors.
This is an example of a mid-sized arts and crafts master bathroom in Los Angeles with a claw-foot tub, grey walls, white floor and marble floors.
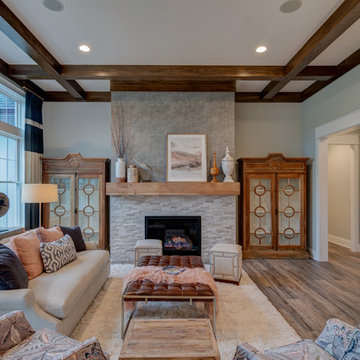
Another great shot of the cathedral ceilings in perfect contrast to the flooring. The gas fireplace is positioned between two built ins on either side, creating a showcase of the craftsmanship.
Interior Design: Everything Home Designs
Photo Credit: Thomas Graham
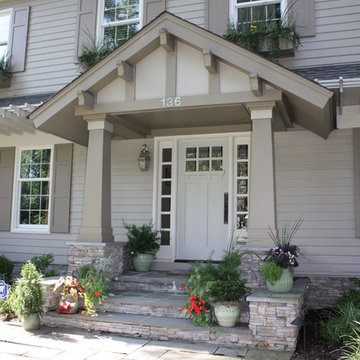
New front entry cover
Mid-sized arts and crafts two-storey beige house exterior in Other with wood siding, a gable roof and a shingle roof.
Mid-sized arts and crafts two-storey beige house exterior in Other with wood siding, a gable roof and a shingle roof.
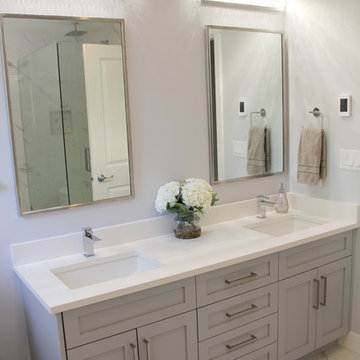
Ryan McNeely
This is an example of a mid-sized arts and crafts master bathroom in Vancouver with shaker cabinets, grey cabinets, a freestanding tub, a corner shower, a one-piece toilet, white tile, porcelain tile, grey walls, porcelain floors, an undermount sink, engineered quartz benchtops, white floor and an open shower.
This is an example of a mid-sized arts and crafts master bathroom in Vancouver with shaker cabinets, grey cabinets, a freestanding tub, a corner shower, a one-piece toilet, white tile, porcelain tile, grey walls, porcelain floors, an undermount sink, engineered quartz benchtops, white floor and an open shower.
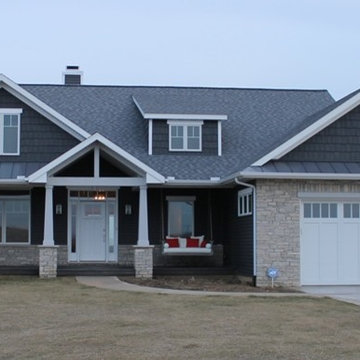
Open Cedar Gable, Craftsman Columns, Vinyl Shake Siding
Inspiration for an arts and crafts one-storey grey house exterior in Chicago with mixed siding.
Inspiration for an arts and crafts one-storey grey house exterior in Chicago with mixed siding.
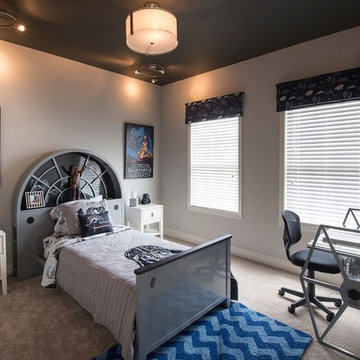
Boy's Bedroom
Design ideas for a large arts and crafts guest bedroom in Atlanta.
Design ideas for a large arts and crafts guest bedroom in Atlanta.
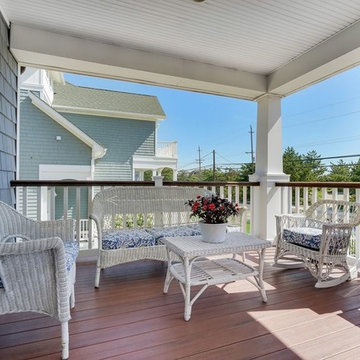
Photo of a large arts and crafts front yard verandah in New York with decking and a roof extension.
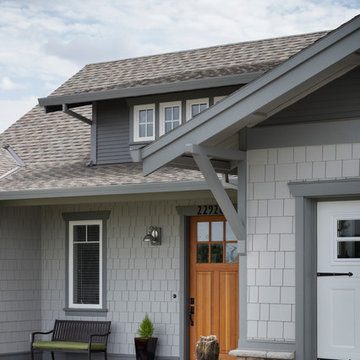
Beautifully crafted home constructed from Plan 1169A - The Pasadena. Photos by Bob Greenspan
Mid-sized arts and crafts one-storey grey exterior in Portland with mixed siding and a gable roof.
Mid-sized arts and crafts one-storey grey exterior in Portland with mixed siding and a gable roof.
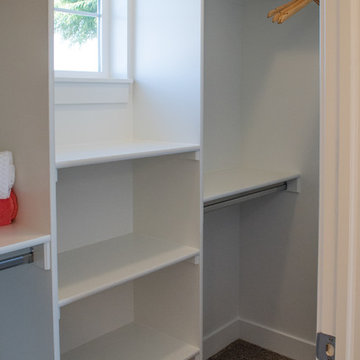
Amanda Clark
Photo of a small arts and crafts walk-in wardrobe in Salt Lake City with carpet.
Photo of a small arts and crafts walk-in wardrobe in Salt Lake City with carpet.
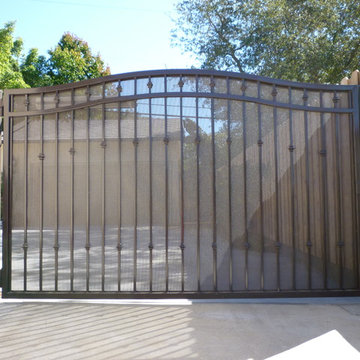
Arts and crafts concrete white exterior in Los Angeles.
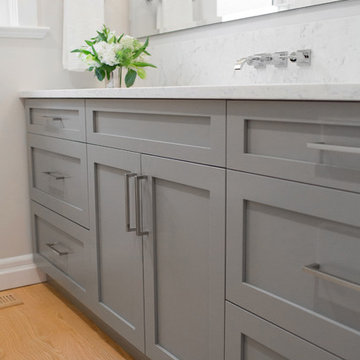
Kia Porter Photography
Design ideas for a small arts and crafts powder room in Vancouver with shaker cabinets, grey cabinets, grey walls, light hardwood floors, an undermount sink and engineered quartz benchtops.
Design ideas for a small arts and crafts powder room in Vancouver with shaker cabinets, grey cabinets, grey walls, light hardwood floors, an undermount sink and engineered quartz benchtops.
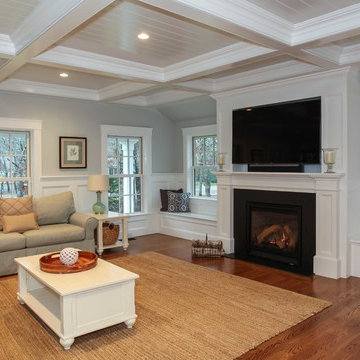
Cape Cod Home Builder - Floor plans Designed by CR Watson, Home Building Construction CR Watson, - Cape Cod General Contractor Greek Farmhouse Revival Style Home, Open Concept Floor plan, Coiffered Ceilings, Wainscoting Paneling, Victorian Era Wall Paneling, Built in Media Wall, Built in Fireplace, Bay Windows, Symmetrical Picture Windows, Wood Front Door, JFW Photography for C.R. Watson
JFW Photography for C.R. Watson
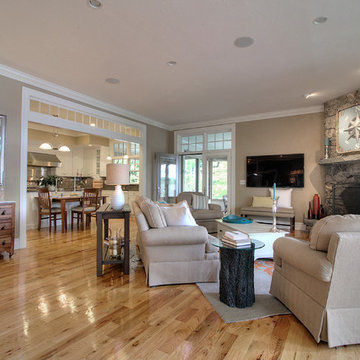
great room
Inspiration for an expansive arts and crafts open concept living room in Portland Maine with medium hardwood floors, a corner fireplace, a stone fireplace surround, a wall-mounted tv and beige walls.
Inspiration for an expansive arts and crafts open concept living room in Portland Maine with medium hardwood floors, a corner fireplace, a stone fireplace surround, a wall-mounted tv and beige walls.
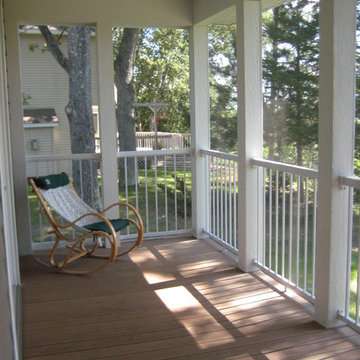
House on the Bluff - Gladstone, Michigan
Inspiration for a mid-sized arts and crafts front yard screened-in verandah in Grand Rapids with decking and a roof extension.
Inspiration for a mid-sized arts and crafts front yard screened-in verandah in Grand Rapids with decking and a roof extension.
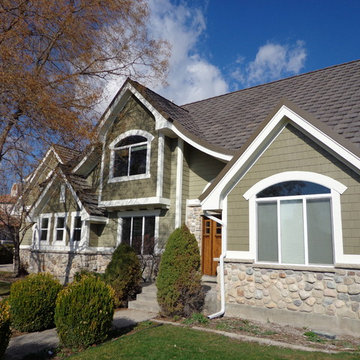
Mid-sized arts and crafts two-storey green exterior in Salt Lake City with mixed siding.
53,692 Grey Arts and Crafts Home Design Photos
5



















