Grey Basement Design Ideas
Refine by:
Budget
Sort by:Popular Today
1 - 20 of 973 photos
Item 1 of 3

This 4,500 sq ft basement in Long Island is high on luxe, style, and fun. It has a full gym, golf simulator, arcade room, home theater, bar, full bath, storage, and an entry mud area. The palette is tight with a wood tile pattern to define areas and keep the space integrated. We used an open floor plan but still kept each space defined. The golf simulator ceiling is deep blue to simulate the night sky. It works with the room/doors that are integrated into the paneling — on shiplap and blue. We also added lights on the shuffleboard and integrated inset gym mirrors into the shiplap. We integrated ductwork and HVAC into the columns and ceiling, a brass foot rail at the bar, and pop-up chargers and a USB in the theater and the bar. The center arm of the theater seats can be raised for cuddling. LED lights have been added to the stone at the threshold of the arcade, and the games in the arcade are turned on with a light switch.
---
Project designed by Long Island interior design studio Annette Jaffe Interiors. They serve Long Island including the Hamptons, as well as NYC, the tri-state area, and Boca Raton, FL.
For more about Annette Jaffe Interiors, click here:
https://annettejaffeinteriors.com/
To learn more about this project, click here:
https://annettejaffeinteriors.com/basement-entertainment-renovation-long-island/

In this Basement, we created a place to relax, entertain, and ultimately create memories in this glam, elegant, with a rustic twist vibe space. The Cambria Luxury Series countertop makes a statement and sets the tone. A white background intersected with bold, translucent black and charcoal veins with muted light gray spatter and cross veins dispersed throughout. We created three intimate areas to entertain without feeling separated as a whole.
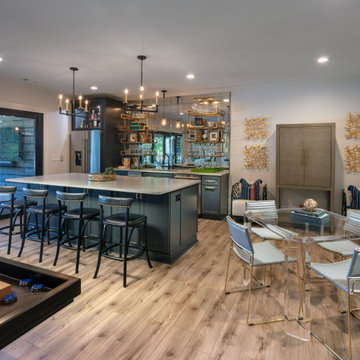
Our clients came to us to transform their dark, unfinished basement into a multifaceted, sophisticated, and stylish, entertainment hub. Their wish list included an expansive, open, entertainment area with a dramatic indoor/outdoor connection, private gym, full bathroom, and wine storage. The result is a stunning, light filled, space where mid-century modern lines meet transitional finishes.
The mirrored backsplash, floating shelves, custom charcoal cabinets, Caesarstone quartz countertops and brass chandelier pendants bring a touch of glam to this show-stopping kitchen and bar area. The chic living space includes a custom shuffleboard table, game table, large flat screen TV and ample seating for more entertaining options. Large panoramic doors open the entire width of the basement creating a spectacular setting for indoor-outdoor gatherings and fill the space with an abundance of natural light.
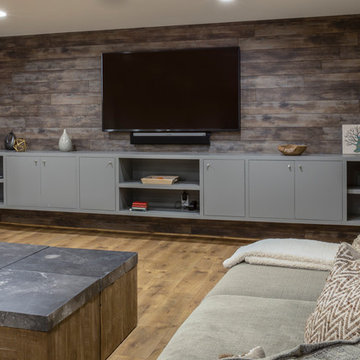
Expansive country fully buried basement in Other with grey walls, laminate floors and beige floor.
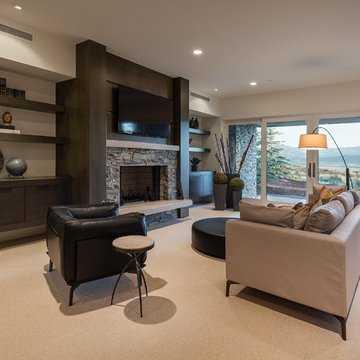
Inspiration for a mid-sized contemporary walk-out basement in Salt Lake City with white walls, carpet, a standard fireplace, a stone fireplace surround and beige floor.
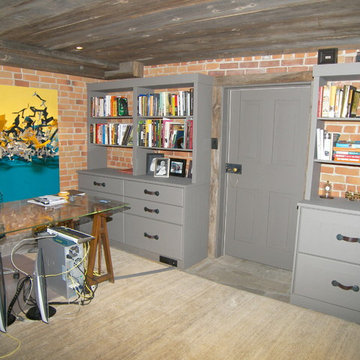
Mid-sized country fully buried basement in New York with slate floors, brown walls and no fireplace.

Photos by Mark Myers of Myers Imaging
Inspiration for a look-out basement in Indianapolis with white walls, carpet and beige floor.
Inspiration for a look-out basement in Indianapolis with white walls, carpet and beige floor.
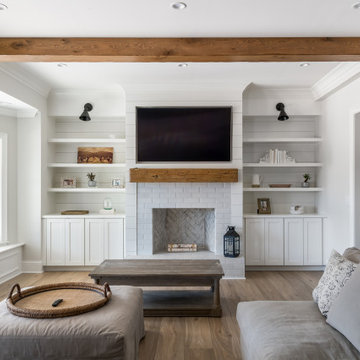
This full basement renovation included adding a mudroom area, media room, a bedroom, a full bathroom, a game room, a kitchen, a gym and a beautiful custom wine cellar. Our clients are a family that is growing, and with a new baby, they wanted a comfortable place for family to stay when they visited, as well as space to spend time themselves. They also wanted an area that was easy to access from the pool for entertaining, grabbing snacks and using a new full pool bath.We never treat a basement as a second-class area of the house. Wood beams, customized details, moldings, built-ins, beadboard and wainscoting give the lower level main-floor style. There’s just as much custom millwork as you’d see in the formal spaces upstairs. We’re especially proud of the wine cellar, the media built-ins, the customized details on the island, the custom cubbies in the mudroom and the relaxing flow throughout the entire space.
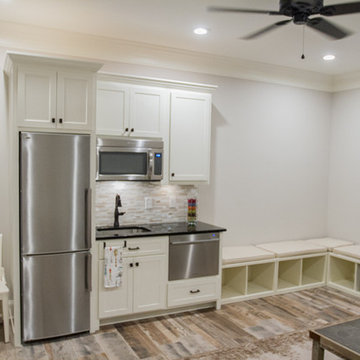
This basement renovation includes a mud room area, bedroom, living area with kitchenette and bathroom, and storage space.
This is an example of a mid-sized transitional basement in Atlanta with grey walls, light hardwood floors and no fireplace.
This is an example of a mid-sized transitional basement in Atlanta with grey walls, light hardwood floors and no fireplace.
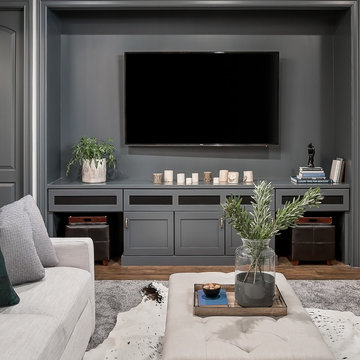
Picture Perfect Home
Mid-sized country look-out basement in Chicago with grey walls, vinyl floors, a standard fireplace, a stone fireplace surround and brown floor.
Mid-sized country look-out basement in Chicago with grey walls, vinyl floors, a standard fireplace, a stone fireplace surround and brown floor.

Basement gutted and refinished to include carpet, custom cabinets, fireplace, bar area and bathroom.
Mid-sized transitional look-out basement in Denver with white walls, carpet, a standard fireplace and a wood fireplace surround.
Mid-sized transitional look-out basement in Denver with white walls, carpet, a standard fireplace and a wood fireplace surround.
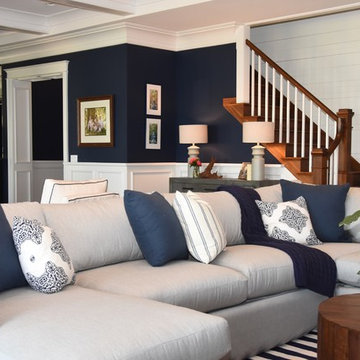
Ally Whalen
Inspiration for a large beach style basement in Charlotte with blue walls.
Inspiration for a large beach style basement in Charlotte with blue walls.
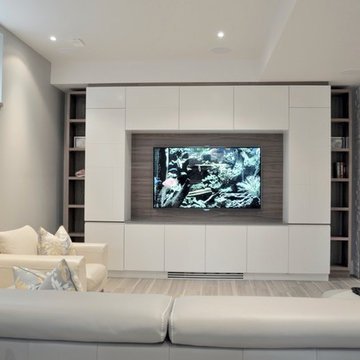
New basement renovation with the addition of floor heating, porcelain tile, entertainment unit and wine cellar.
Inspiration for a mid-sized contemporary walk-out basement in Toronto with grey walls and slate floors.
Inspiration for a mid-sized contemporary walk-out basement in Toronto with grey walls and slate floors.
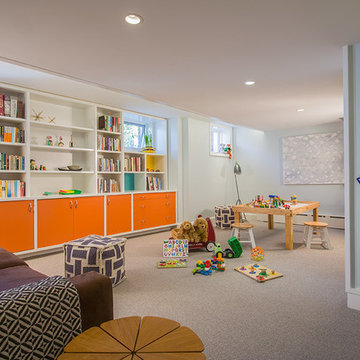
This is an example of a large eclectic look-out basement in DC Metro with blue walls, carpet, no fireplace and beige floor.
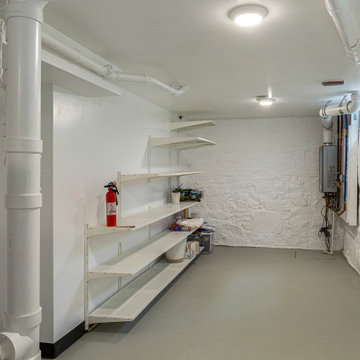
Designed by Beatrice M. Fulford-Jones
Spectacular luxury condominium in Metro Boston.
Inspiration for a small modern look-out basement in Boston with white walls, concrete floors and grey floor.
Inspiration for a small modern look-out basement in Boston with white walls, concrete floors and grey floor.
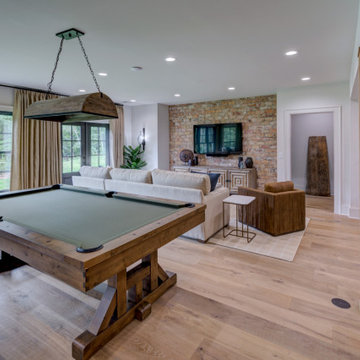
Design ideas for a large walk-out basement in Atlanta with white walls, light hardwood floors, no fireplace and brown floor.
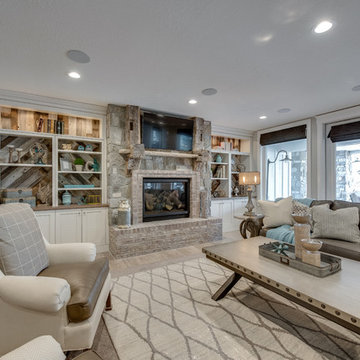
This is an example of an expansive transitional walk-out basement in Salt Lake City with grey walls, medium hardwood floors, a standard fireplace, a brick fireplace surround and beige floor.
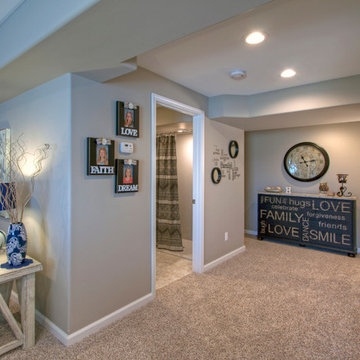
The finished basement has a spacious hallway with softly curved drywall edges. To the left is one of the entrances to the full bathroom. At the end of this hall, on the right, is the craft room.
Photo by Toby Weiss
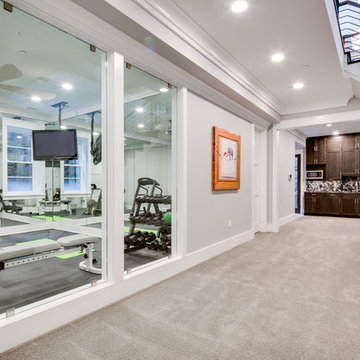
Large contemporary walk-out basement in DC Metro with grey walls, carpet and a standard fireplace.
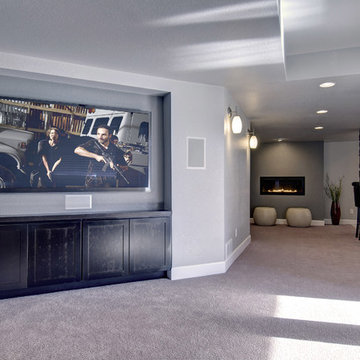
The basement family room features a recessed tv wall for large screen tv. The cabinets hide all the electronic equipment.©Finished Basement Company
Mid-sized transitional look-out basement in Denver with grey walls, carpet, a ribbon fireplace, a plaster fireplace surround and brown floor.
Mid-sized transitional look-out basement in Denver with grey walls, carpet, a ribbon fireplace, a plaster fireplace surround and brown floor.
Grey Basement Design Ideas
1