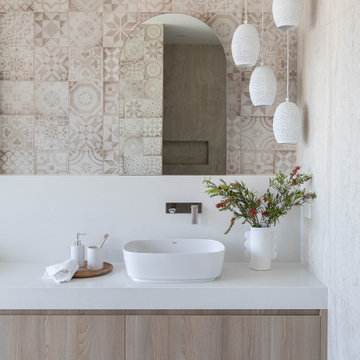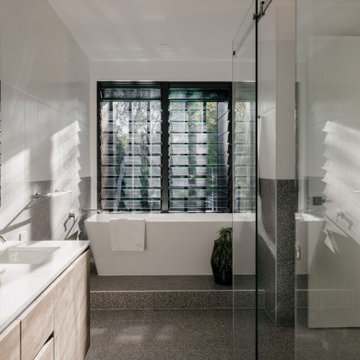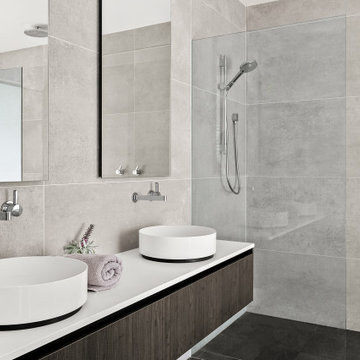Grey Bathroom Design Ideas

Design ideas for a mid-sized contemporary kids bathroom in Melbourne with brown cabinets, blue tile, porcelain floors, quartzite benchtops, beige floor, beige benchtops, a double vanity, a built-in vanity and flat-panel cabinets.

This three bedroom apartment was in need of a large scale renovation. Set in a small, boutique complex by the water in Sydney's North Shore, the dated residence originally had a layout that was ineffective and did not give the view justice. The brief asked to open the rear of the apartment showcasing the view, add a luxury ensuite to the master and provide a large, functional kitchen.
One of the biggest challenges was adhering to the strict strata regulations and Class Two Building codes requiring fire rated gyprock, conversion of the electrical fittings to be fire rated and raising the floor to case insulation for sound proofing.
Despite the difficulties, Milson Residence presents a contemporary update that accommodates a range of lifestyles. The interior design was thoughtfully considered reflecting the Art Deco heritage of the complex, featuring tall skirtings and herringbone floorboards.
The design worked around existing windows which highlighted the unsightly neighbouring apartment. We were able to utilise one window to our advantage by designing the joinery around the window to provide a window splashback to the kitchen. The kitchen houses a bar / coffee nook and a European laundry, as well as a large pantry. The spacious island bench provides extensive storage and seats four comfortably for entertaining. The finishes & fixtures throughout were specified to the clients brief, illustrating an overall sense of calm and sophistication.

Inspiration for an expansive contemporary bathroom in Sydney with flat-panel cabinets, medium wood cabinets, a drop-in tub, green tile, ceramic tile, ceramic floors, a vessel sink, marble benchtops, grey floor, green benchtops, a single vanity and a floating vanity.

Cranmer’s charming master bath proves that intimate spaces don’t have to compromise on design and character. #intimatebathroom #smallspaces #traditionalbathroom #masterbath

Mid century modern bathroom. Calm Bathroom vibes. Bold but understated. Black fixtures. Freestanding vanity.
Bold flooring.
Midcentury bathroom in Salt Lake City with flat-panel cabinets, light wood cabinets, an alcove tub, an alcove shower, a one-piece toilet, blue tile, porcelain tile, porcelain floors, an undermount sink, engineered quartz benchtops, multi-coloured floor, a sliding shower screen, white benchtops, a niche, a single vanity and a freestanding vanity.
Midcentury bathroom in Salt Lake City with flat-panel cabinets, light wood cabinets, an alcove tub, an alcove shower, a one-piece toilet, blue tile, porcelain tile, porcelain floors, an undermount sink, engineered quartz benchtops, multi-coloured floor, a sliding shower screen, white benchtops, a niche, a single vanity and a freestanding vanity.
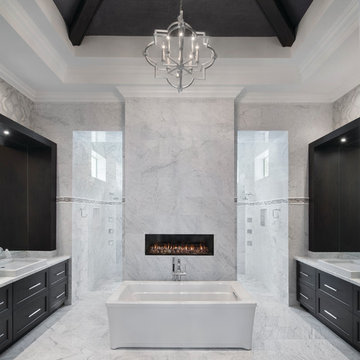
This home was featured in the January 2016 edition of HOME & DESIGN Magazine. To see the rest of the home tour as well as other luxury homes featured, visit http://www.homeanddesign.net/dream-house-prato-in-talis-park/
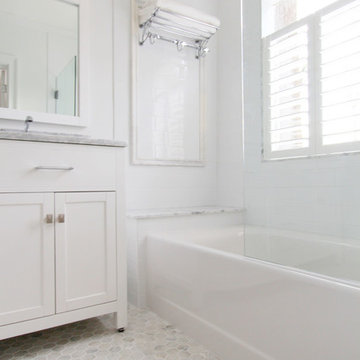
The detailed plans for this bathroom can be purchased here: https://www.changeyourbathroom.com/shop/simple-yet-elegant-bathroom-plans/ Small bathroom with Carrara marble hex tile on floor, ceramic subway tile on shower walls, marble counter top, marble bench seat, marble trimming out window, water resistant marine shutters in shower, towel rack with capital picture frame, frameless glass panel with hinges. Atlanta Bathroom

This is an example of a mid-sized transitional master bathroom in Los Angeles with blue cabinets, a curbless shower, marble, blue walls, porcelain floors, an undermount sink, engineered quartz benchtops, white floor, a hinged shower door, white benchtops, a shower seat, a double vanity, a built-in vanity, white tile and recessed-panel cabinets.

Simple clean design...in this master bathroom renovation things were kept in the same place but in a very different interpretation. The shower is where the exiting one was, but the walls surrounding it were taken out, a curbless floor was installed with a sleek tile-over linear drain that really goes away. A free-standing bathtub is in the same location that the original drop in whirlpool tub lived prior to the renovation. The result is a clean, contemporary design with some interesting "bling" effects like the bubble chandelier and the mirror rounds mosaic tile located in the back of the niche.

Design ideas for a small contemporary 3/4 bathroom in Atlanta with shaker cabinets, dark wood cabinets, an alcove shower, white tile, subway tile, porcelain floors, an undermount sink, marble benchtops, white floor, a hinged shower door, a niche, a single vanity and a freestanding vanity.
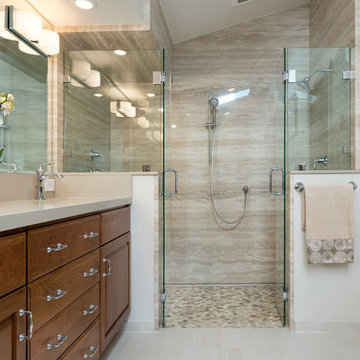
Photo of a mid-sized traditional master bathroom in Other with medium wood cabinets, a freestanding tub, a double shower, a one-piece toilet, beige tile, porcelain tile, beige walls, porcelain floors, an undermount sink, granite benchtops and raised-panel cabinets.

Penny Round Tile
Photo of a small beach style 3/4 bathroom in Hawaii with flat-panel cabinets, medium wood cabinets, an alcove tub, a shower/bathtub combo, a one-piece toilet, blue tile, ceramic tile, blue walls, porcelain floors, an undermount sink, engineered quartz benchtops, grey floor, a shower curtain, white benchtops, a single vanity and a freestanding vanity.
Photo of a small beach style 3/4 bathroom in Hawaii with flat-panel cabinets, medium wood cabinets, an alcove tub, a shower/bathtub combo, a one-piece toilet, blue tile, ceramic tile, blue walls, porcelain floors, an undermount sink, engineered quartz benchtops, grey floor, a shower curtain, white benchtops, a single vanity and a freestanding vanity.
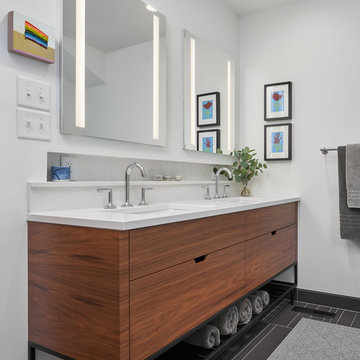
Inspiration for a contemporary bathroom in Minneapolis with flat-panel cabinets, medium wood cabinets, white walls, an undermount sink, black floor, white benchtops and a double vanity.

Large modern master bathroom in Los Angeles with light wood cabinets, a double vanity, a floating vanity, flat-panel cabinets, a freestanding tub, a curbless shower, pink tile, ceramic tile, white walls, terrazzo floors, a vessel sink, marble benchtops, grey floor, an open shower, grey benchtops, a niche and wood.
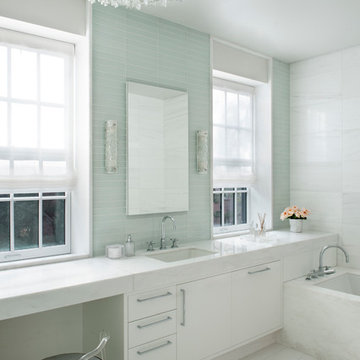
Located in stylish Chelsea, this updated five-floor townhouse incorporates both a bold, modern aesthetic and sophisticated, polished taste. Palettes range from vibrant and playful colors in the family and kids’ spaces to softer, rich tones in the master bedroom and formal dining room. DHD interiors embraced the client’s adventurous taste, incorporating dynamic prints and striking wallpaper into each room, and a stunning floor-to-floor stair runner. Lighting became one of the most crucial elements as well, as ornate vintage fixtures and eye-catching sconces are featured throughout the home.
Photography: Emily Andrews
Architect: Robert Young Architecture
3 Bedrooms / 4,000 Square Feet
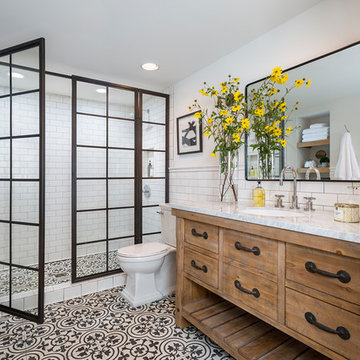
Andrea Rugg
Photo of a large traditional master bathroom in Los Angeles with medium wood cabinets, a double shower, white tile, white walls, ceramic floors, an undermount sink, multi-coloured floor, a hinged shower door, a two-piece toilet, subway tile, marble benchtops and flat-panel cabinets.
Photo of a large traditional master bathroom in Los Angeles with medium wood cabinets, a double shower, white tile, white walls, ceramic floors, an undermount sink, multi-coloured floor, a hinged shower door, a two-piece toilet, subway tile, marble benchtops and flat-panel cabinets.
Grey Bathroom Design Ideas
6
