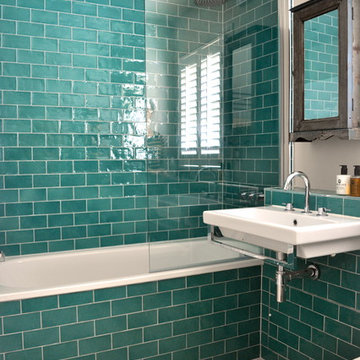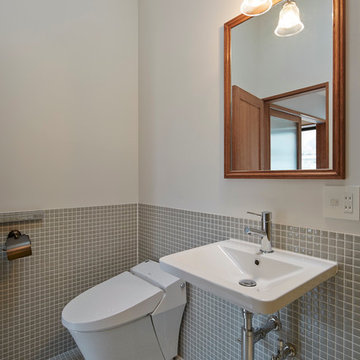Grey Bathroom Design Ideas
Refine by:
Budget
Sort by:Popular Today
1 - 20 of 27 photos
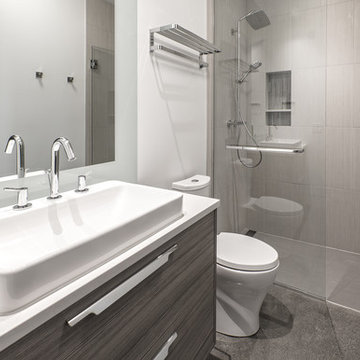
Design ideas for a small contemporary 3/4 bathroom in Seattle with flat-panel cabinets, grey cabinets, a curbless shower, beige tile, white walls, a vessel sink, grey floor, a hinged shower door, a two-piece toilet, porcelain tile, concrete floors and solid surface benchtops.
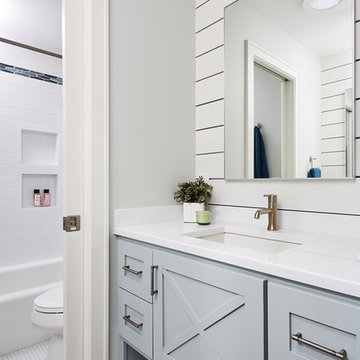
Beautfiul cabinets and finishes. Shiplap, champagne faucet, updated lighting, tiled shower.
Design ideas for a mid-sized transitional kids bathroom in Minneapolis with grey cabinets, grey walls, an undermount sink, quartzite benchtops, white floor, white benchtops, mosaic tile floors and shaker cabinets.
Design ideas for a mid-sized transitional kids bathroom in Minneapolis with grey cabinets, grey walls, an undermount sink, quartzite benchtops, white floor, white benchtops, mosaic tile floors and shaker cabinets.
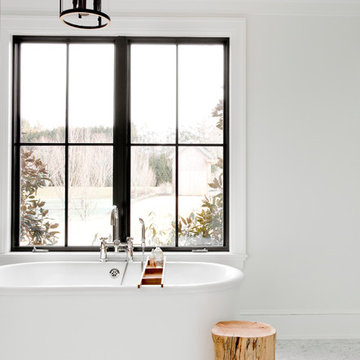
Photo of a large scandinavian master bathroom in New York with a freestanding tub, white walls, grey floor, black cabinets, an alcove shower, gray tile, white tile, stone slab, marble floors, an undermount sink, marble benchtops and a hinged shower door.
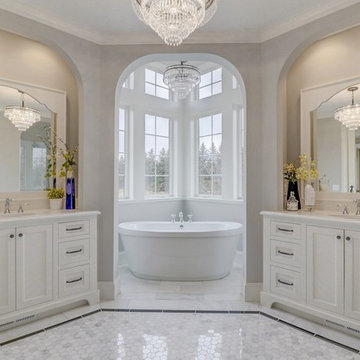
This classic Americana-inspired home exquisitely incorporates design elements from the early 20th century and combines them with modern amenities and features.
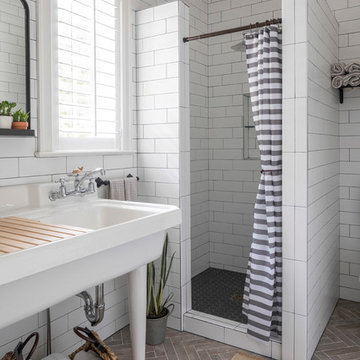
www.troythiesphoto.com
Design ideas for a large beach style master bathroom in Minneapolis with an alcove shower, white tile, subway tile, a console sink, grey floor, a shower curtain, white walls, porcelain floors and solid surface benchtops.
Design ideas for a large beach style master bathroom in Minneapolis with an alcove shower, white tile, subway tile, a console sink, grey floor, a shower curtain, white walls, porcelain floors and solid surface benchtops.
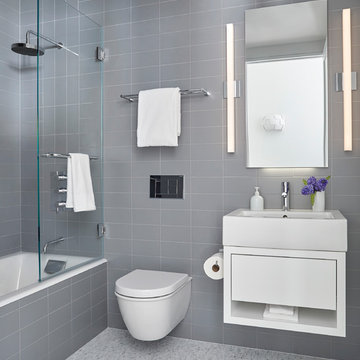
We completely gut renovated this pre-war Tribeca apartment but kept some of it's charm and history in tact! The building, which was built in the early 1900's, was home to different executive office operations and the original hallways had a beautiful and intricate mosaic floor pattern. To that point we decided to preserve the existing mosaic flooring and incorporate it into the new design. The open concept kitchen with cantilevered dining table top keeps the area feeling light and bright, casual and not stuffy. Additionally, the custom designed swing arm pendant light helps marry the dining table top area to that of the island.
---
Our interior design service area is all of New York City including the Upper East Side and Upper West Side, as well as the Hamptons, Scarsdale, Mamaroneck, Rye, Rye City, Edgemont, Harrison, Bronxville, and Greenwich CT.
For more about Darci Hether, click here: https://darcihether.com/
To learn more about this project, click here:
https://darcihether.com/portfolio/pre-war-tribeca-apartment-made-modern/
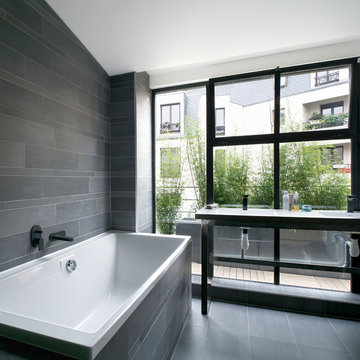
Rémi Castan
This is an example of a mid-sized contemporary master bathroom in Paris with a console sink, a drop-in tub, gray tile, grey walls, slate floors and slate.
This is an example of a mid-sized contemporary master bathroom in Paris with a console sink, a drop-in tub, gray tile, grey walls, slate floors and slate.
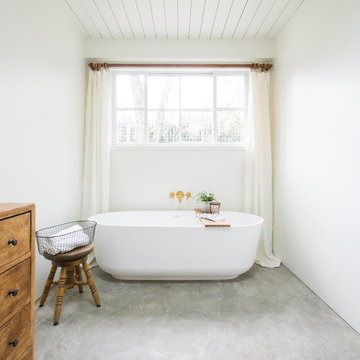
Boy's Bath Design
Photo Cred: Ashley Grabham
Inspiration for a mid-sized country master bathroom in San Francisco with medium wood cabinets, a freestanding tub, white walls, concrete floors, wood benchtops, grey floor and flat-panel cabinets.
Inspiration for a mid-sized country master bathroom in San Francisco with medium wood cabinets, a freestanding tub, white walls, concrete floors, wood benchtops, grey floor and flat-panel cabinets.
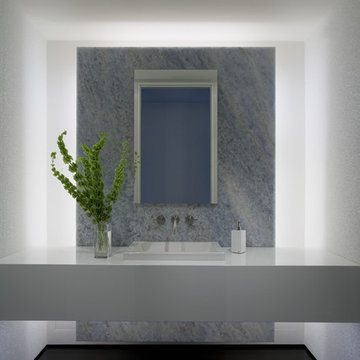
Originally designed by Delano and Aldrich in 1917, this building served as carriage house to the William and Dorothy Straight mansion several blocks away on the Upper East Side of New York. With practically no original detail, this relatively humble structure was reconfigured into something more befitting the client’s needs. To convert it for a single family, interior floor plates are carved away to form two elegant double height spaces. The front façade is modified to express the grandness of the new interior. A beautiful new rear garden is formed by the demolition of an overbuilt addition. The entire rear façade was removed and replaced. A full floor was added to the roof, and a newly configured stair core incorporated an elevator.
Architecture: DHD
Interior Designer: Eve Robinson Associates
Photography by Peter Margonelli
http://petermargonelli.com
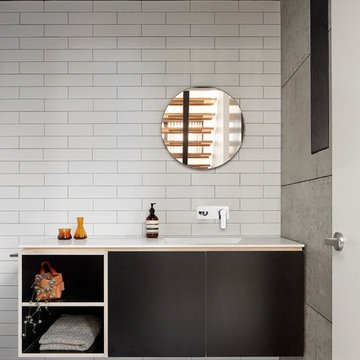
Jack Lovell
Contemporary bathroom in Melbourne with flat-panel cabinets, black cabinets, white walls and an integrated sink.
Contemporary bathroom in Melbourne with flat-panel cabinets, black cabinets, white walls and an integrated sink.
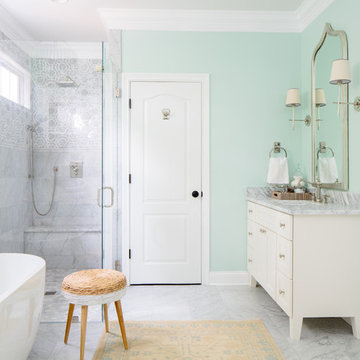
Finch Photo
Design ideas for a transitional bathroom in Other with white cabinets, a freestanding tub, a corner shower, green walls and recessed-panel cabinets.
Design ideas for a transitional bathroom in Other with white cabinets, a freestanding tub, a corner shower, green walls and recessed-panel cabinets.
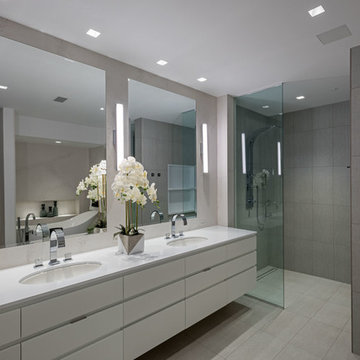
Contemporary master bathroom in Seattle with flat-panel cabinets, white cabinets, a curbless shower, gray tile, an undermount sink, grey floor and an open shower.
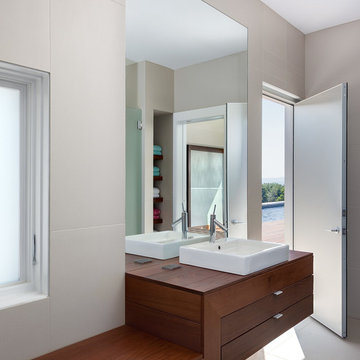
Peter Peirce
Photo of a mid-sized modern 3/4 bathroom in Bridgeport with a vessel sink, porcelain tile, dark wood cabinets, wood benchtops, beige tile, beige walls, porcelain floors, an alcove shower, a one-piece toilet, beige floor, a hinged shower door and flat-panel cabinets.
Photo of a mid-sized modern 3/4 bathroom in Bridgeport with a vessel sink, porcelain tile, dark wood cabinets, wood benchtops, beige tile, beige walls, porcelain floors, an alcove shower, a one-piece toilet, beige floor, a hinged shower door and flat-panel cabinets.
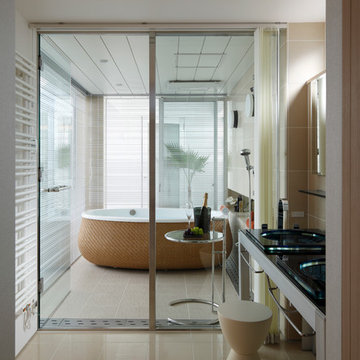
浴室:中庭に面して設けられています。浴室の奥にもテラスを作り、緑を配しています。浴槽はJAXSONのBARCAシリーズのUovoです。くつろぎと癒しのバスタイムが得られます。浴室入口にはPSヒターを設けてあります。
Photo:NACASA & PARTNERS
Inspiration for a contemporary master bathroom in Tokyo with a freestanding tub, beige tile, beige walls, a shower/bathtub combo and a drop-in sink.
Inspiration for a contemporary master bathroom in Tokyo with a freestanding tub, beige tile, beige walls, a shower/bathtub combo and a drop-in sink.
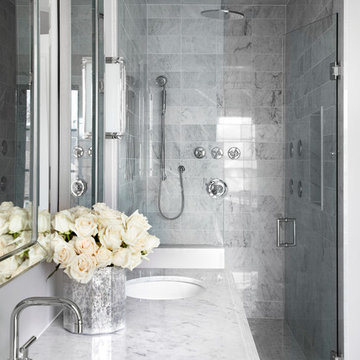
Photo of a transitional bathroom in Toronto with an undermount sink and a corner shower.
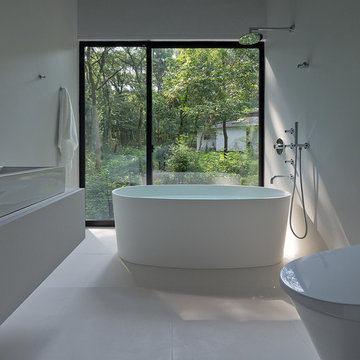
バスタブ:C03-155
シャワーコンビネーション:CT3-7401-30E
床タイル:58-58-WT100
Inspiration for a modern bathroom in Other with a freestanding tub, a shower/bathtub combo, white tile and white walls.
Inspiration for a modern bathroom in Other with a freestanding tub, a shower/bathtub combo, white tile and white walls.
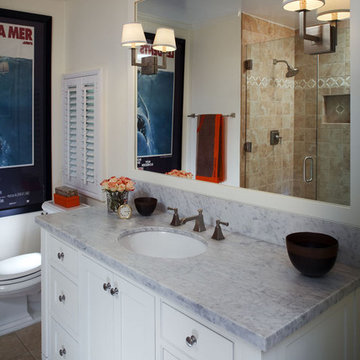
This is an example of a small traditional master bathroom in Los Angeles with marble benchtops, an undermount sink, recessed-panel cabinets, white cabinets, an open shower, stone slab, white walls and porcelain floors.
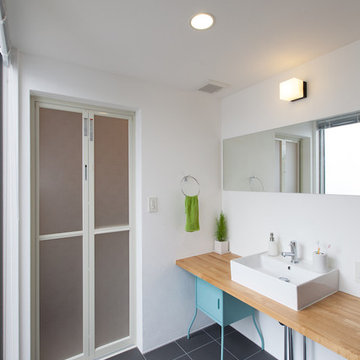
Photo of a scandinavian bathroom in Other with a vessel sink, blue cabinets, wood benchtops, white walls, ceramic floors, brown benchtops and recessed-panel cabinets.
Grey Bathroom Design Ideas
1


