Grey Bathroom Design Ideas
Refine by:
Budget
Sort by:Popular Today
1 - 20 of 256 photos

Contemporary bathroom in Sydney with flat-panel cabinets, light wood cabinets, a freestanding tub, gray tile, a vessel sink, grey floor, white benchtops, a niche, a single vanity, a floating vanity, vaulted and an open shower.

Design ideas for a country 3/4 bathroom in West Midlands with grey cabinets, blue tile, white walls, light hardwood floors, a console sink, beige floor, an open shower, a single vanity, a built-in vanity and vaulted.
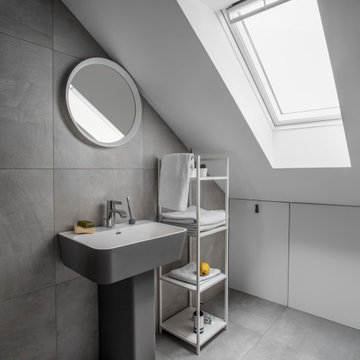
Photo of a small contemporary 3/4 bathroom in London with grey cabinets, gray tile, white walls, a wall-mount sink, grey floor, white benchtops, a single vanity and a built-in vanity.
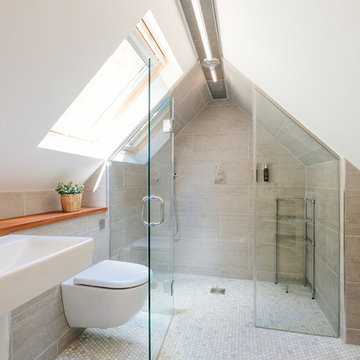
Design ideas for a country bathroom in Cornwall with beige tile, mosaic tile floors, a pedestal sink, grey floor and a hinged shower door.
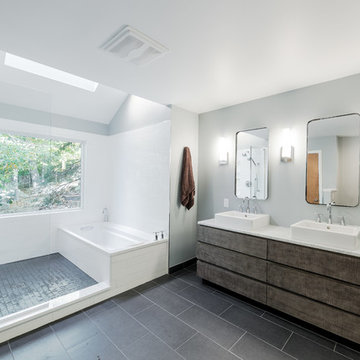
Red Ranch Studio photography
Photo of a large contemporary master wet room bathroom in New York with an alcove tub, a two-piece toilet, grey walls, ceramic floors, white tile, a vessel sink, an open shower, distressed cabinets, subway tile, solid surface benchtops, grey floor and flat-panel cabinets.
Photo of a large contemporary master wet room bathroom in New York with an alcove tub, a two-piece toilet, grey walls, ceramic floors, white tile, a vessel sink, an open shower, distressed cabinets, subway tile, solid surface benchtops, grey floor and flat-panel cabinets.
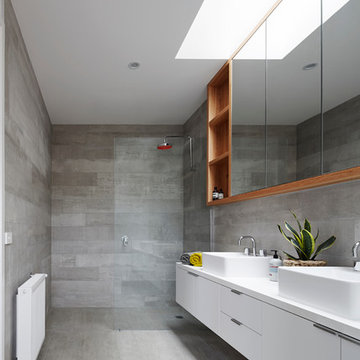
Peter Clarke
Photo of a mid-sized contemporary 3/4 bathroom in Melbourne with white cabinets, gray tile, cement tile, grey walls, ceramic floors, engineered quartz benchtops, a vessel sink, flat-panel cabinets, an open shower and an open shower.
Photo of a mid-sized contemporary 3/4 bathroom in Melbourne with white cabinets, gray tile, cement tile, grey walls, ceramic floors, engineered quartz benchtops, a vessel sink, flat-panel cabinets, an open shower and an open shower.
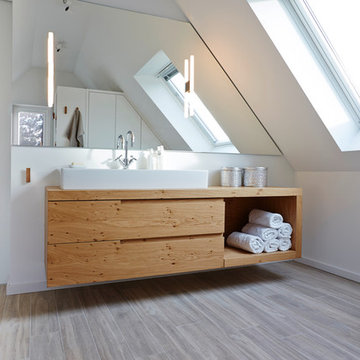
Foto: Johannes Rascher
Photo of a large contemporary master bathroom in Hamburg with a vessel sink, medium wood cabinets, white walls, light hardwood floors, open cabinets, wood benchtops and brown benchtops.
Photo of a large contemporary master bathroom in Hamburg with a vessel sink, medium wood cabinets, white walls, light hardwood floors, open cabinets, wood benchtops and brown benchtops.
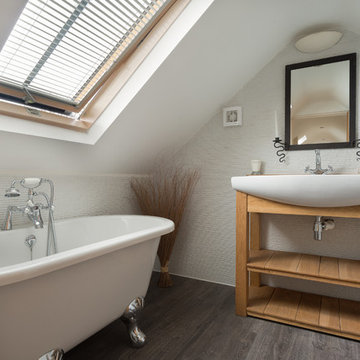
A clever bathroom in the converted roof space. South Devon. Photo Styling Jan Cadle, Colin Cadle Photography
Photo of a small traditional bathroom in Devon with a vessel sink, open cabinets, a claw-foot tub, white tile, ceramic tile, dark hardwood floors, medium wood cabinets and white walls.
Photo of a small traditional bathroom in Devon with a vessel sink, open cabinets, a claw-foot tub, white tile, ceramic tile, dark hardwood floors, medium wood cabinets and white walls.
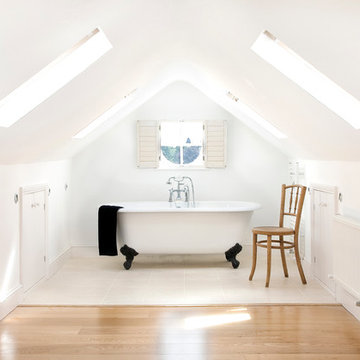
This is an example of a mid-sized contemporary master bathroom in London with a claw-foot tub and ceramic floors.
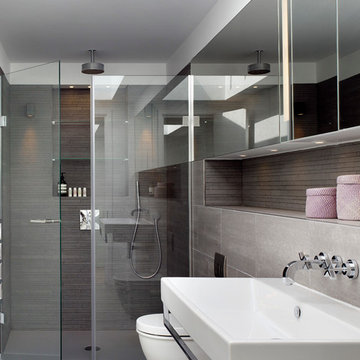
Kilian O'Sullivan
Guest shower room, with new rooflight
Inspiration for a contemporary bathroom in London with a wall-mount sink and brown walls.
Inspiration for a contemporary bathroom in London with a wall-mount sink and brown walls.
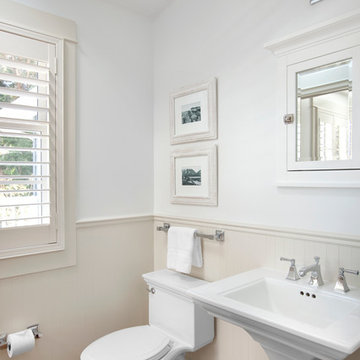
Master Powder Room
Ema Peter Photography
www.emapeter.com
Inspiration for a traditional powder room in Vancouver with a pedestal sink.
Inspiration for a traditional powder room in Vancouver with a pedestal sink.
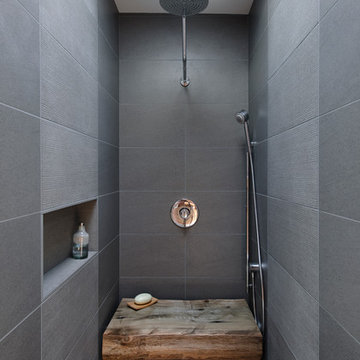
Clean and simple define this 1200 square foot Portage Bay floating home. After living on the water for 10 years, the owner was familiar with the area’s history and concerned with environmental issues. With that in mind, she worked with Architect Ryan Mankoski of Ninebark Studios and Dyna to create a functional dwelling that honored its surroundings. The original 19th century log float was maintained as the foundation for the new home and some of the historic logs were salvaged and custom milled to create the distinctive interior wood paneling. The atrium space celebrates light and water with open and connected kitchen, living and dining areas. The bedroom, office and bathroom have a more intimate feel, like a waterside retreat. The rooftop and water-level decks extend and maximize the main living space. The materials for the home’s exterior include a mixture of structural steel and glass, and salvaged cedar blended with Cor ten steel panels. Locally milled reclaimed untreated cedar creates an environmentally sound rain and privacy screen.
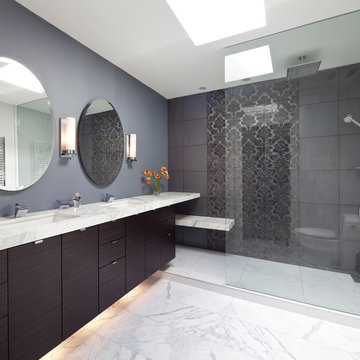
Raef Grohne
Contemporary bathroom in Vancouver with flat-panel cabinets, dark wood cabinets and gray tile.
Contemporary bathroom in Vancouver with flat-panel cabinets, dark wood cabinets and gray tile.
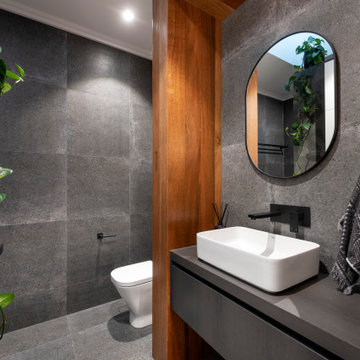
This is an example of a mid-sized contemporary 3/4 bathroom in Perth with flat-panel cabinets, grey cabinets, gray tile, a vessel sink, grey floor and grey benchtops.
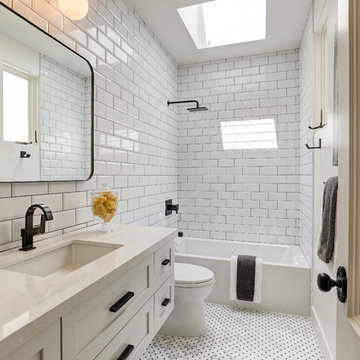
Inspiration for a transitional kids bathroom in Other with recessed-panel cabinets, white cabinets, an alcove tub, a shower/bathtub combo, subway tile, white walls, mosaic tile floors, an undermount sink, white floor, beige benchtops, beige tile, engineered quartz benchtops, a shower curtain and a floating vanity.
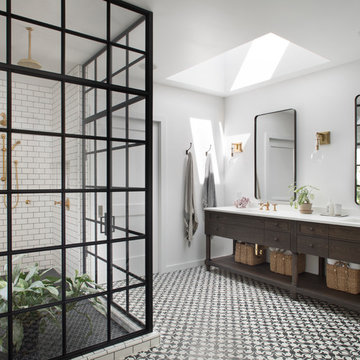
Photo of a country bathroom in San Francisco with dark wood cabinets, a corner shower, white tile, subway tile, white walls, an undermount sink, a hinged shower door and flat-panel cabinets.
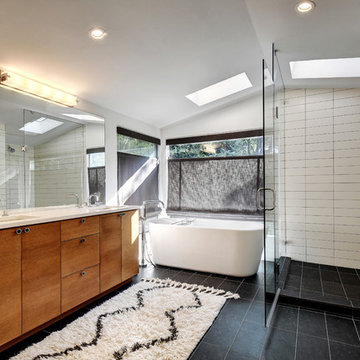
Allison Cartwright, Photographer
RRS Design + Build is a Austin based general contractor specializing in high end remodels and custom home builds. As a leader in contemporary, modern and mid century modern design, we are the clear choice for a superior product and experience. We would love the opportunity to serve you on your next project endeavor. Put our award winning team to work for you today!
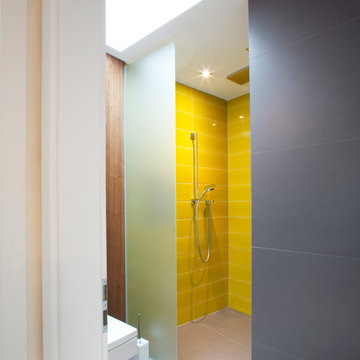
Harald Reusmann
This is an example of a small modern bathroom in Essen with yellow tile, grey walls, an alcove shower and ceramic tile.
This is an example of a small modern bathroom in Essen with yellow tile, grey walls, an alcove shower and ceramic tile.
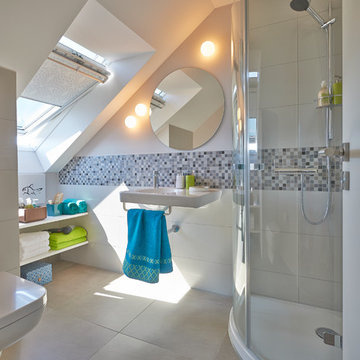
Großzügig und hell wohnen – das ist der Anspruch, nach dem das 5. Wohnideehaus 2013 realisiert wurde. Gemeinsam mit Viebrockhaus und elf hochwertigen Partnern mit großen fachlichen Know How entstand die 170 Quadratmeter große Doppelhaushälfte. Im Endergebnis präsentiert sich ein modernes Zuhause mit kluger Aufteilung, nach neuesten Energienormen und mit viel Platz für Familienleben und Entspannung.
Die verbauten Produkte in den Bädern kommen fast ausschließlich aus dem Hause Villeroy & Boch. In allen Badezimmern sorgen die Sanitär- und Möbelprodukte der jungen, frechen, aber auch funktionalen Serie „Joyce“ für mehr Spaß im Bad. Unterschiedliche Keramiken, Möbel und passende Apps lassen sich nach den eigenen Wünschen kombinieren, so dass jedes Bad ein Einzelstück ist. Als absoluter Blickfang wurde die frei stehende Badewanne der Serie Aveo mit der Standarmatur „Just“ gewählt.
Das kleine Bad im Dachgeschoss nutzt die Vorteile der platzsparenden Eckduschwanne Subway mit passender Duschabtrennung mit 2 Drehtüren. Der Waschtisch kommt aus der Kollektion Joyce und ist mit der Armatur „Just“ kombiniert.
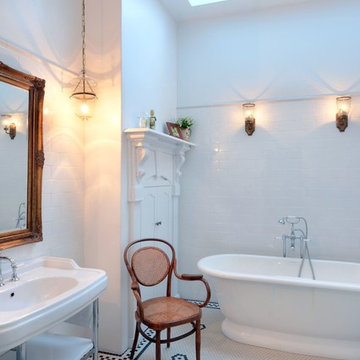
Design ideas for a traditional bathroom in Wollongong with a console sink, a freestanding tub, white tile, white walls and mosaic tile floors.
Grey Bathroom Design Ideas
1

