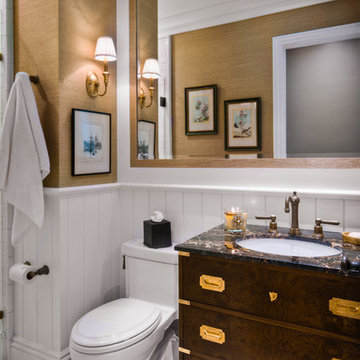Grey Bathroom Design Ideas
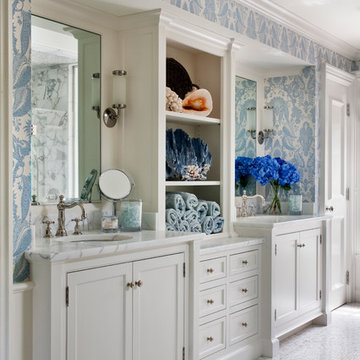
Photo of a traditional master bathroom in Boston with an undermount sink, white cabinets, marble benchtops, blue walls, mosaic tile floors and recessed-panel cabinets.
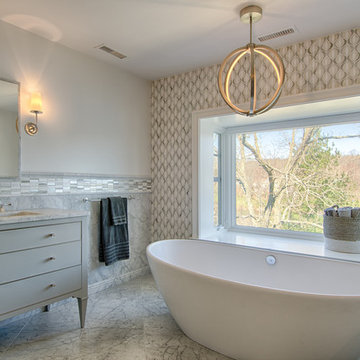
Mid-sized transitional master bathroom in New York with grey cabinets, a freestanding tub, mosaic tile, an undermount sink, grey walls, marble floors and flat-panel cabinets.
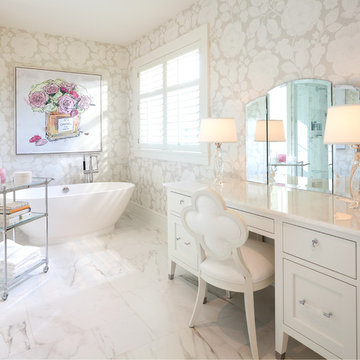
Steve Henke
Large traditional master bathroom in Minneapolis with a freestanding tub, beige walls, white cabinets, marble floors, a freestanding vanity, wallpaper and shaker cabinets.
Large traditional master bathroom in Minneapolis with a freestanding tub, beige walls, white cabinets, marble floors, a freestanding vanity, wallpaper and shaker cabinets.
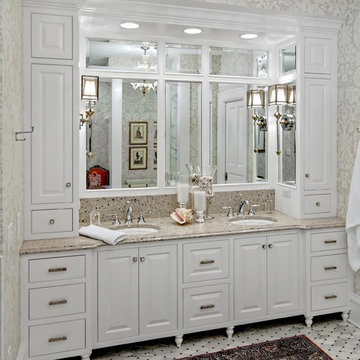
Adler-Allyn Interior Design
Ehlan Creative Communications
Design ideas for a traditional bathroom in Minneapolis with an undermount sink, raised-panel cabinets, white cabinets, granite benchtops and beige benchtops.
Design ideas for a traditional bathroom in Minneapolis with an undermount sink, raised-panel cabinets, white cabinets, granite benchtops and beige benchtops.
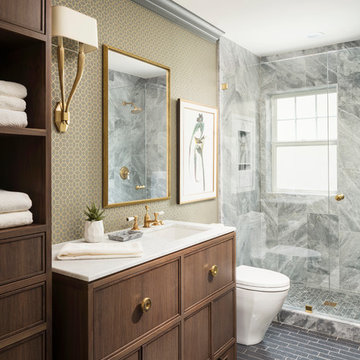
Joshua Caldwell Photography
Traditional bathroom in Salt Lake City with dark wood cabinets, gray tile, marble, beige walls, an undermount sink, grey floor, a hinged shower door, white benchtops and flat-panel cabinets.
Traditional bathroom in Salt Lake City with dark wood cabinets, gray tile, marble, beige walls, an undermount sink, grey floor, a hinged shower door, white benchtops and flat-panel cabinets.
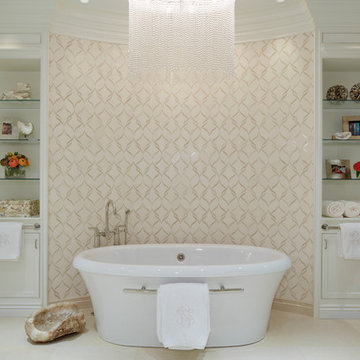
Large transitional master bathroom in Miami with recessed-panel cabinets, white cabinets, a freestanding tub, an alcove shower, multi-coloured walls and porcelain floors.
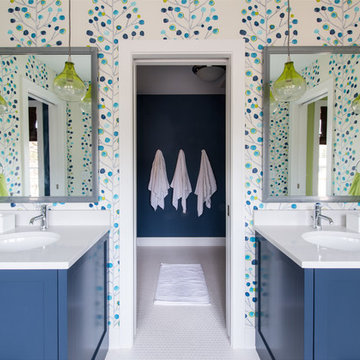
Photo of a transitional kids bathroom in Minneapolis with an undermount sink, shaker cabinets, blue cabinets, white tile and multi-coloured walls.
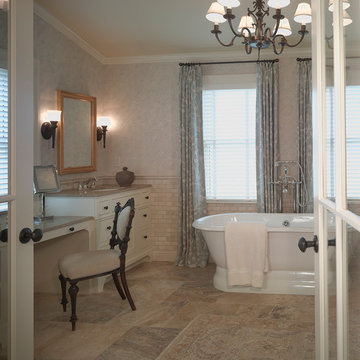
Ken Gutmaker
Photo of a traditional bathroom in Minneapolis with an undermount sink, white cabinets, a freestanding tub, beige tile and subway tile.
Photo of a traditional bathroom in Minneapolis with an undermount sink, white cabinets, a freestanding tub, beige tile and subway tile.
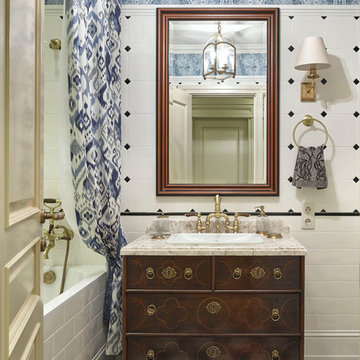
фотограф Сергей Ананьев
Inspiration for a mid-sized traditional master bathroom in Moscow with a drop-in sink, dark wood cabinets, an alcove tub, multi-coloured tile, multi-coloured walls, solid surface benchtops and flat-panel cabinets.
Inspiration for a mid-sized traditional master bathroom in Moscow with a drop-in sink, dark wood cabinets, an alcove tub, multi-coloured tile, multi-coloured walls, solid surface benchtops and flat-panel cabinets.
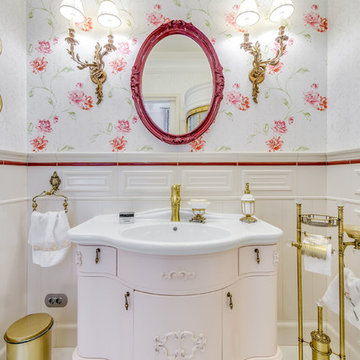
фотограф Данила Леонов
Photo of a mid-sized traditional master bathroom in Saint Petersburg with white tile, white walls, a drop-in sink, beige cabinets, a corner shower, a one-piece toilet, ceramic tile, porcelain floors and flat-panel cabinets.
Photo of a mid-sized traditional master bathroom in Saint Petersburg with white tile, white walls, a drop-in sink, beige cabinets, a corner shower, a one-piece toilet, ceramic tile, porcelain floors and flat-panel cabinets.
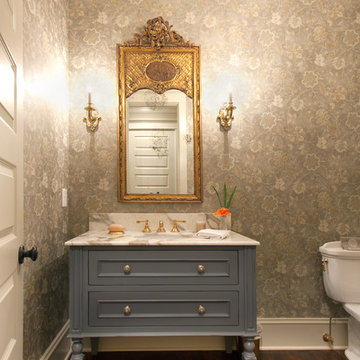
Photography by Patrick Brickman
This is an example of a traditional bathroom in Charleston with an undermount sink, grey cabinets and recessed-panel cabinets.
This is an example of a traditional bathroom in Charleston with an undermount sink, grey cabinets and recessed-panel cabinets.
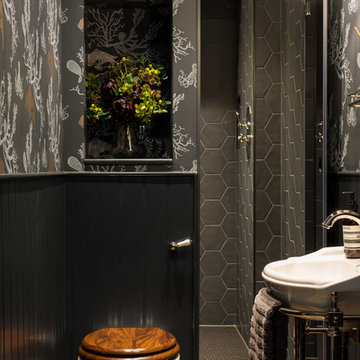
This is an example of a transitional 3/4 bathroom in Other with gray tile, multi-coloured walls, a console sink and a wall-mount toilet.
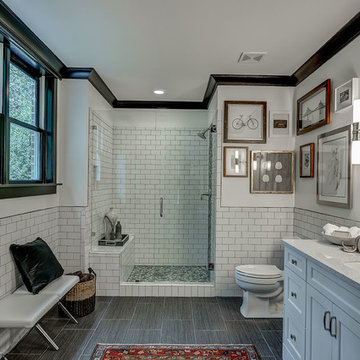
Deborah Llewellyn
Inspiration for a traditional bathroom in Atlanta with recessed-panel cabinets, white cabinets, a one-piece toilet, white tile, subway tile, white walls, porcelain floors and an undermount sink.
Inspiration for a traditional bathroom in Atlanta with recessed-panel cabinets, white cabinets, a one-piece toilet, white tile, subway tile, white walls, porcelain floors and an undermount sink.
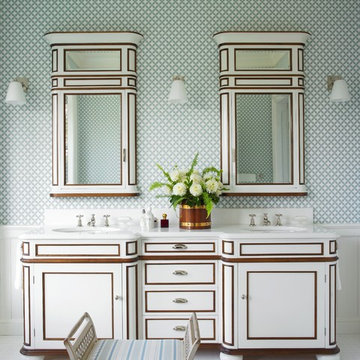
Design ideas for a beach style master bathroom in New York with an undermount sink, white cabinets, multi-coloured walls and recessed-panel cabinets.
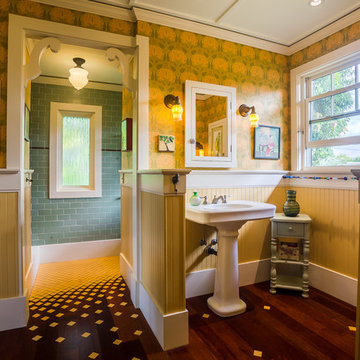
ARCHITECT: TRIGG-SMITH ARCHITECTS
PHOTOS: REX MAXIMILIAN
Photo of a mid-sized arts and crafts master bathroom in Hawaii with yellow walls, dark hardwood floors, a pedestal sink, green tile and subway tile.
Photo of a mid-sized arts and crafts master bathroom in Hawaii with yellow walls, dark hardwood floors, a pedestal sink, green tile and subway tile.
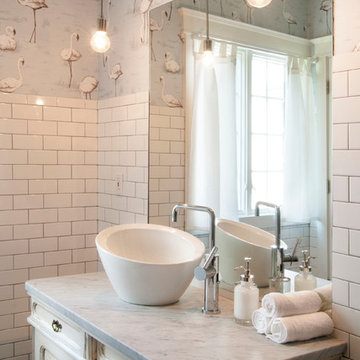
Adrienne DeRosa © 2014 Houzz Inc.
One of the most recent renovations is the guest bathroom, located on the first floor. Complete with a standing shower, the room successfully incorporates elements of various styles toward a harmonious end.
The vanity was a cabinet from Arhaus Furniture that was used for a store staging. Raymond and Jennifer purchased the marble top and put it on themselves. Jennifer had the lighting made by a husband-and-wife team that she found on Instagram. "Because social media is a great tool, it is also helpful to support small businesses. With just a little hash tagging and the right people to follow, you can find the most amazing things," she says.
Lighting: Triple 7 Recycled Co.; sink & taps: Kohler
Photo: Adrienne DeRosa © 2014 Houzz
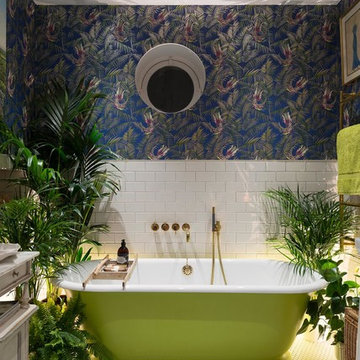
MLR PHOTO
Photo of an eclectic master bathroom in London with a freestanding tub, multi-coloured walls, white tile and subway tile.
Photo of an eclectic master bathroom in London with a freestanding tub, multi-coloured walls, white tile and subway tile.
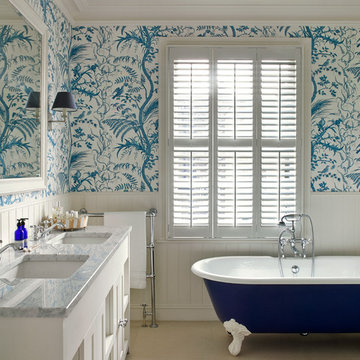
Master En Suite
Nick Smith Photography
This is an example of a traditional bathroom in London with an undermount sink, white cabinets, a claw-foot tub and multi-coloured walls.
This is an example of a traditional bathroom in London with an undermount sink, white cabinets, a claw-foot tub and multi-coloured walls.
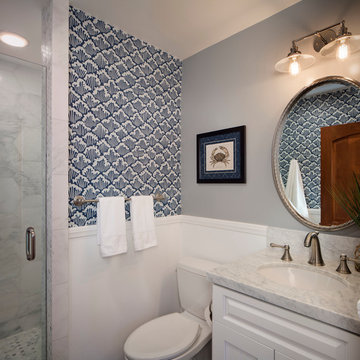
This adorable beach cottage is in the heart of the village of La Jolla in San Diego. The goals were to brighten up the space and be the perfect beach get-away for the client whose permanent residence is in Arizona. Some of the ways we achieved the goals was to place an extra high custom board and batten in the great room and by refinishing the kitchen cabinets (which were in excellent shape) white. We created interest through extreme proportions and contrast. Though there are a lot of white elements, they are all offset by a smaller portion of very dark elements. We also played with texture and pattern through wallpaper, natural reclaimed wood elements and rugs. This was all kept in balance by using a simplified color palate minimal layering.
I am so grateful for this client as they were extremely trusting and open to ideas. To see what the space looked like before the remodel you can go to the gallery page of the website www.cmnaturaldesigns.com
Photography by: Chipper Hatter
Grey Bathroom Design Ideas
1
