Grey Bathroom Design Ideas with a Corner Shower
Refine by:
Budget
Sort by:Popular Today
1 - 20 of 19,777 photos

This is an example of a small country master bathroom in Brisbane with a claw-foot tub, a corner shower, a one-piece toilet, white tile, subway tile, grey walls, mosaic tile floors, a hinged shower door, a niche, a single vanity and a freestanding vanity.

Design ideas for a mid-sized contemporary 3/4 bathroom in Sydney with flat-panel cabinets, grey cabinets, a freestanding tub, a one-piece toilet, gray tile, porcelain tile, grey walls, porcelain floors, a vessel sink, engineered quartz benchtops, grey floor, white benchtops, a double vanity, a floating vanity, a corner shower and a hinged shower door.

Inspiration for a mid-sized contemporary master bathroom in Sydney with dark wood cabinets, a corner tub, a corner shower, yellow tile, mosaic tile, yellow walls, porcelain floors, a vessel sink, solid surface benchtops, grey floor, a hinged shower door, beige benchtops, a niche, a double vanity, a floating vanity and flat-panel cabinets.
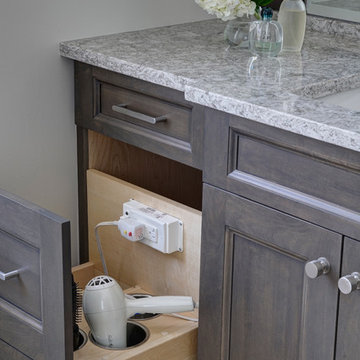
Hiding hair dryer and brushes in this grooming pull out cabinet with electrical on the inside to keep cords nice and neat!
Design ideas for a mid-sized transitional master bathroom in Chicago with shaker cabinets, dark wood cabinets, a freestanding tub, a corner shower, a two-piece toilet, gray tile, porcelain tile, grey walls, porcelain floors, an undermount sink and engineered quartz benchtops.
Design ideas for a mid-sized transitional master bathroom in Chicago with shaker cabinets, dark wood cabinets, a freestanding tub, a corner shower, a two-piece toilet, gray tile, porcelain tile, grey walls, porcelain floors, an undermount sink and engineered quartz benchtops.
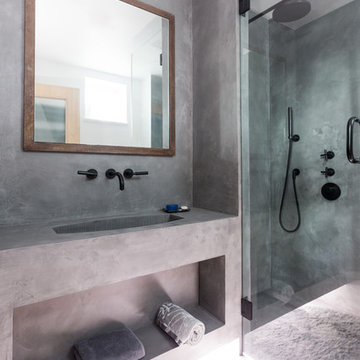
Bespoke Bathroom Walls in Classic Oslo Grey with Satin Finish
Photo of a small industrial 3/4 bathroom in London with open cabinets, grey cabinets, a corner shower, grey walls, an integrated sink, concrete benchtops, grey benchtops, concrete floors and grey floor.
Photo of a small industrial 3/4 bathroom in London with open cabinets, grey cabinets, a corner shower, grey walls, an integrated sink, concrete benchtops, grey benchtops, concrete floors and grey floor.
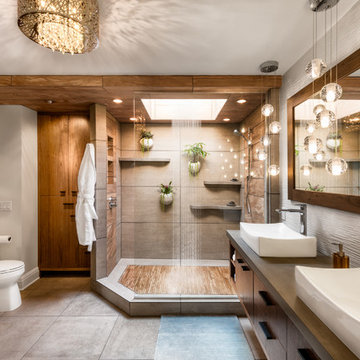
Photography by Paul Linnebach
Photo of a large tropical master bathroom in Minneapolis with flat-panel cabinets, dark wood cabinets, a corner shower, a one-piece toilet, white walls, a vessel sink, grey floor, an open shower, gray tile, ceramic tile, ceramic floors and concrete benchtops.
Photo of a large tropical master bathroom in Minneapolis with flat-panel cabinets, dark wood cabinets, a corner shower, a one-piece toilet, white walls, a vessel sink, grey floor, an open shower, gray tile, ceramic tile, ceramic floors and concrete benchtops.
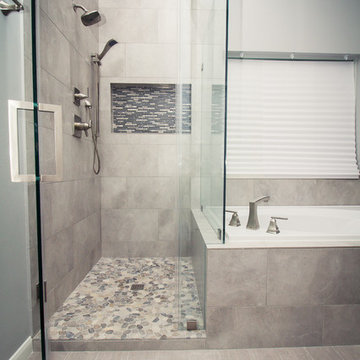
Designed By: Robby & Lisa Griffin
Photos By: Desired Photo
Photo of a mid-sized transitional master bathroom in Houston with dark wood cabinets, a drop-in tub, a corner shower, gray tile, porcelain tile, grey walls, porcelain floors, an undermount sink, engineered quartz benchtops, grey floor, a hinged shower door and beaded inset cabinets.
Photo of a mid-sized transitional master bathroom in Houston with dark wood cabinets, a drop-in tub, a corner shower, gray tile, porcelain tile, grey walls, porcelain floors, an undermount sink, engineered quartz benchtops, grey floor, a hinged shower door and beaded inset cabinets.
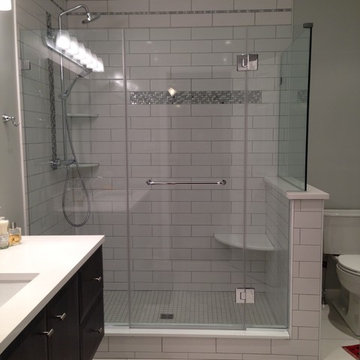
Mid-sized traditional 3/4 bathroom in Philadelphia with flat-panel cabinets, dark wood cabinets, a corner shower, a two-piece toilet, white tile, porcelain tile, grey walls, porcelain floors, an undermount sink and solid surface benchtops.
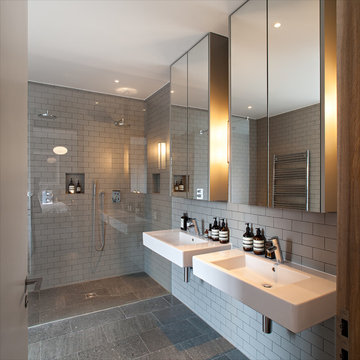
Peter Landers http://www.peterlanders.net/
Inspiration for a mid-sized contemporary bathroom in London with a wall-mount sink, a corner shower, gray tile, subway tile and grey walls.
Inspiration for a mid-sized contemporary bathroom in London with a wall-mount sink, a corner shower, gray tile, subway tile and grey walls.

Design ideas for a large modern master bathroom in Orange County with shaker cabinets, beige cabinets, a freestanding tub, a corner shower, a one-piece toilet, white tile, cement tile, white walls, cement tiles, an undermount sink, engineered quartz benchtops, grey floor, a hinged shower door, white benchtops, a double vanity and a built-in vanity.

Création d’un grand appartement familial avec espace parental et son studio indépendant suite à la réunion de deux lots. Une rénovation importante est effectuée et l’ensemble des espaces est restructuré et optimisé avec de nombreux rangements sur mesure. Les espaces sont ouverts au maximum pour favoriser la vue vers l’extérieur.
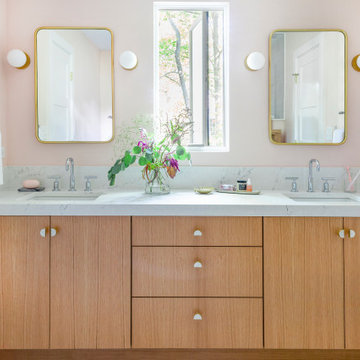
Free ebook, Creating the Ideal Kitchen. DOWNLOAD NOW
Designed by: Susan Klimala, CKD, CBD
Photography by: LOMA Studios
For more information on kitchen and bath design ideas go to: www.kitchenstudio-ge.com

The guest bath in this project was a simple black and white design with beveled subway tile and ceramic patterned tile on the floor. Bringing the tile up the wall and to the ceiling in the shower adds depth and luxury to this small bathroom. The farmhouse sink with raw pine vanity cabinet give a rustic vibe; the perfect amount of natural texture in this otherwise tile and glass space. Perfect for guests!
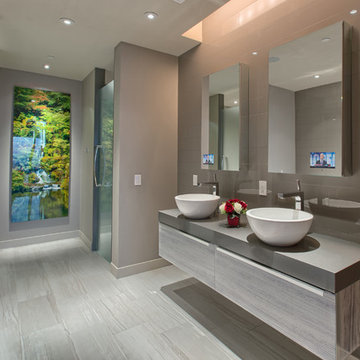
Inspiration for a large modern master bathroom in Other with flat-panel cabinets, grey cabinets, a freestanding tub, a corner shower, grey walls, porcelain floors, a vessel sink, grey floor, a hinged shower door and grey benchtops.
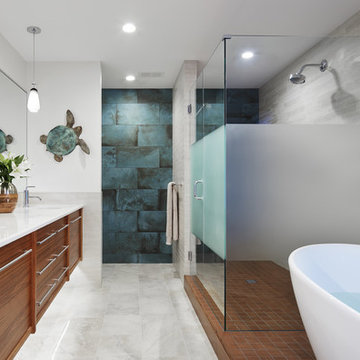
The shower includes dual shower areas, four body spray tiles (two on each side) and a large glass surround keeping the uncluttered theme for the room while still offering privacy with an etched “belly band” around the perimeter. The etching is only on the outside of the glass with the inside being kept smooth for cleaning purposes.
The end result is a bathroom that is luxurious and light, with nothing extraneous to distract the eye. The peaceful and quiet ambiance that the room exudes hit exactly the mark that the clients were looking for.
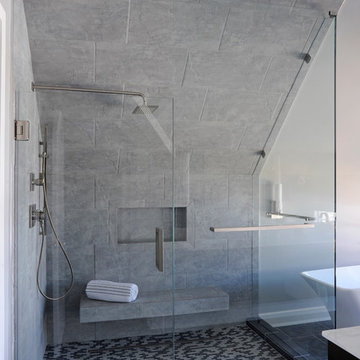
Daniel Feldkamp
Design ideas for a mid-sized modern master bathroom in Columbus with black cabinets, a freestanding tub, a corner shower, gray tile, porcelain tile, white walls, slate floors, engineered quartz benchtops and an undermount sink.
Design ideas for a mid-sized modern master bathroom in Columbus with black cabinets, a freestanding tub, a corner shower, gray tile, porcelain tile, white walls, slate floors, engineered quartz benchtops and an undermount sink.
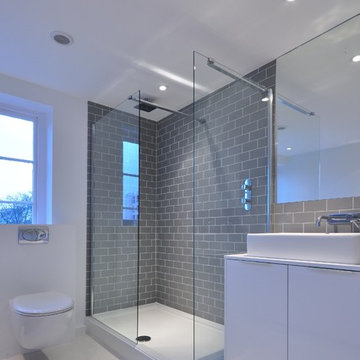
Synergy Property Design Consultants
Design ideas for a mid-sized contemporary bathroom in London with a vessel sink, flat-panel cabinets, white cabinets, a corner shower, a wall-mount toilet, gray tile, subway tile and white walls.
Design ideas for a mid-sized contemporary bathroom in London with a vessel sink, flat-panel cabinets, white cabinets, a corner shower, a wall-mount toilet, gray tile, subway tile and white walls.
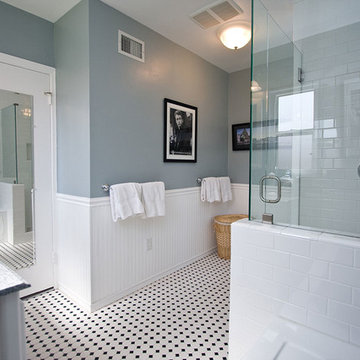
Traditional Black and White tile bathroom with white beaded inset cabinets, granite counter tops, undermount sink, blue painted walls, white bead board, walk in glass shower, beveled mirror on door, white subway tiles and black and white mosaic tile floor.
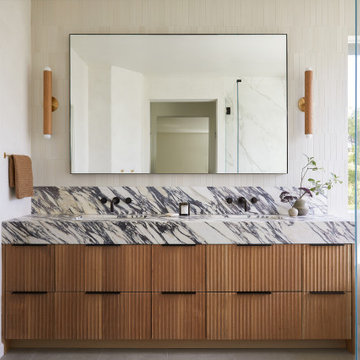
We re-designed and renovated three bathrooms and a laundry/mudroom in this builder-grade tract home. All finishes were carefully sourced, and all millwork was designed and custom-built.

Transitional master bathroom in London with recessed-panel cabinets, beige cabinets, a drop-in tub, a corner shower, beige tile, porcelain tile, beige walls, porcelain floors, a drop-in sink, marble benchtops, beige floor, a hinged shower door, white benchtops, an enclosed toilet, a double vanity and a built-in vanity.
Grey Bathroom Design Ideas with a Corner Shower
1

