Grey Bathroom Design Ideas with an Undermount Tub
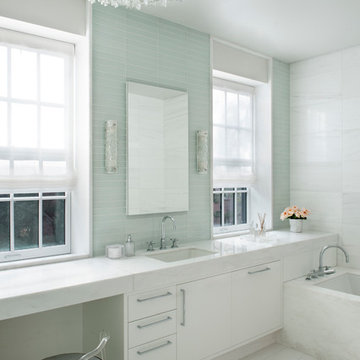
Located in stylish Chelsea, this updated five-floor townhouse incorporates both a bold, modern aesthetic and sophisticated, polished taste. Palettes range from vibrant and playful colors in the family and kids’ spaces to softer, rich tones in the master bedroom and formal dining room. DHD interiors embraced the client’s adventurous taste, incorporating dynamic prints and striking wallpaper into each room, and a stunning floor-to-floor stair runner. Lighting became one of the most crucial elements as well, as ornate vintage fixtures and eye-catching sconces are featured throughout the home.
Photography: Emily Andrews
Architect: Robert Young Architecture
3 Bedrooms / 4,000 Square Feet
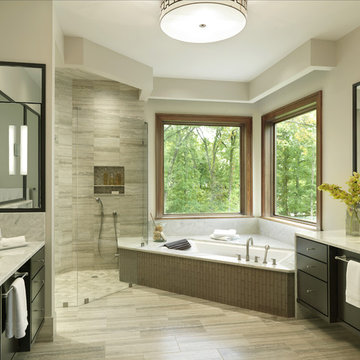
Alise O'Brien Photography
Design ideas for a large transitional master bathroom in St Louis with marble floors, beige walls, an undermount sink, a corner shower, gray tile, marble benchtops, dark wood cabinets, flat-panel cabinets and an undermount tub.
Design ideas for a large transitional master bathroom in St Louis with marble floors, beige walls, an undermount sink, a corner shower, gray tile, marble benchtops, dark wood cabinets, flat-panel cabinets and an undermount tub.
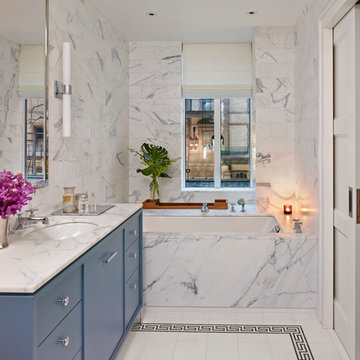
All Photos by Nikolas Koenig
Photo of a mid-sized contemporary master bathroom in New York with an undermount sink, flat-panel cabinets, blue cabinets, an undermount tub, white tile, white walls, stone slab, marble benchtops, white floor and white benchtops.
Photo of a mid-sized contemporary master bathroom in New York with an undermount sink, flat-panel cabinets, blue cabinets, an undermount tub, white tile, white walls, stone slab, marble benchtops, white floor and white benchtops.

Classic, timeless and ideally positioned on a sprawling corner lot set high above the street, discover this designer dream home by Jessica Koltun. The blend of traditional architecture and contemporary finishes evokes feelings of warmth while understated elegance remains constant throughout this Midway Hollow masterpiece unlike no other. This extraordinary home is at the pinnacle of prestige and lifestyle with a convenient address to all that Dallas has to offer.
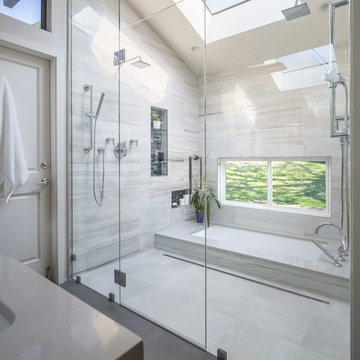
This contemporary master bathroom has all the elements of a roman bath—it’s beautiful, serene and decadent. Double showers and a partially sunken Jacuzzi add to its’ functionality.
The glass shower enclosure bridges the full height of the angled ceilings—120” h. The floor of the bathroom and shower are on the same plane which eliminates that pesky shower curb. The linear drain is understated and cool.
Andrew McKinney Photography
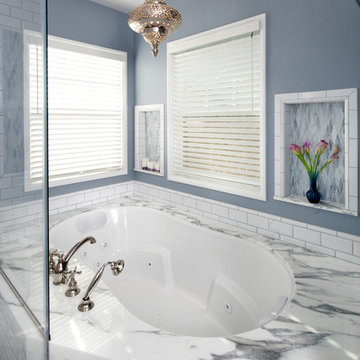
Photos by Holly Lepere
Photo of a large beach style master bathroom in Los Angeles with shaker cabinets, grey cabinets, an undermount tub, a corner shower, white tile, subway tile, blue walls, an undermount sink, marble benchtops and marble floors.
Photo of a large beach style master bathroom in Los Angeles with shaker cabinets, grey cabinets, an undermount tub, a corner shower, white tile, subway tile, blue walls, an undermount sink, marble benchtops and marble floors.
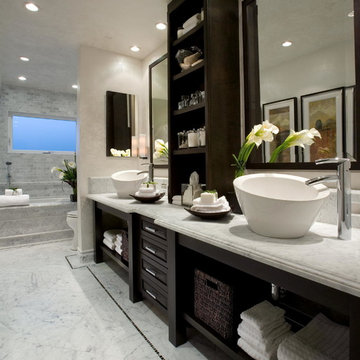
Martin King Photography
Photo of a transitional bathroom in Orange County with a vessel sink, marble benchtops, an undermount tub, white tile, white walls and marble floors.
Photo of a transitional bathroom in Orange County with a vessel sink, marble benchtops, an undermount tub, white tile, white walls and marble floors.
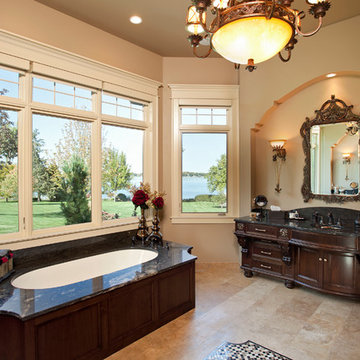
Cosmic Black granite on tub deck, shown with an under mount tub. Vanities and custom designed granite backsplash are also Cosmic Black granite. By TJ Maurer Construction.
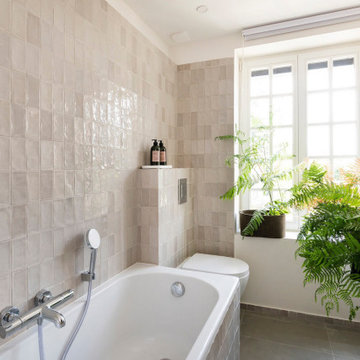
Design ideas for a scandinavian master bathroom with an undermount tub, a wall-mount toilet, beige tile, porcelain tile, beige walls, ceramic floors, a wall-mount sink, beige floor, white benchtops and a single vanity.

Inspiration for a large contemporary 3/4 bathroom in Novosibirsk with flat-panel cabinets, grey cabinets, an undermount tub, an alcove shower, a wall-mount toilet, gray tile, porcelain tile, black walls, porcelain floors, a drop-in sink, tile benchtops, grey floor, a hinged shower door, grey benchtops, a single vanity and a floating vanity.

Design ideas for a small contemporary kids bathroom in Grenoble with brown cabinets, an undermount tub, a wall-mount toilet, brown tile, wood-look tile, wood-look tile, a trough sink, laminate benchtops, brown floor, brown benchtops, a single vanity and a built-in vanity.
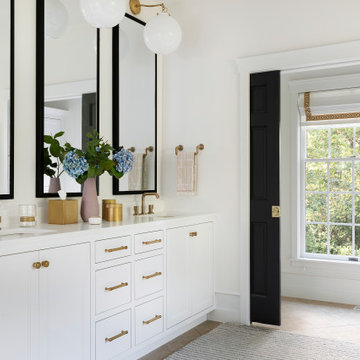
Design ideas for a transitional master bathroom in Minneapolis with recessed-panel cabinets, white cabinets, an undermount tub, a curbless shower, a bidet, beige tile, porcelain tile, white walls, travertine floors, an undermount sink, engineered quartz benchtops, beige floor, an open shower and white benchtops.
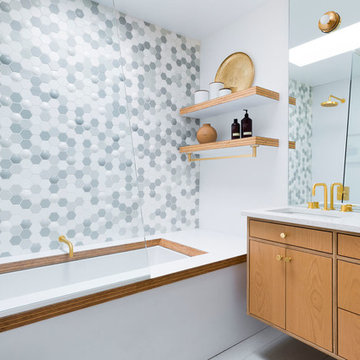
The architecture of this mid-century ranch in Portland’s West Hills oozes modernism’s core values. We wanted to focus on areas of the home that didn’t maximize the architectural beauty. The Client—a family of three, with Lucy the Great Dane, wanted to improve what was existing and update the kitchen and Jack and Jill Bathrooms, add some cool storage solutions and generally revamp the house.
We totally reimagined the entry to provide a “wow” moment for all to enjoy whilst entering the property. A giant pivot door was used to replace the dated solid wood door and side light.
We designed and built new open cabinetry in the kitchen allowing for more light in what was a dark spot. The kitchen got a makeover by reconfiguring the key elements and new concrete flooring, new stove, hood, bar, counter top, and a new lighting plan.
Our work on the Humphrey House was featured in Dwell Magazine.
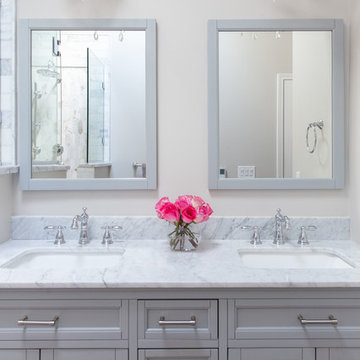
www.yiannisphotography.com/
This is an example of a mid-sized transitional master bathroom in Chicago with flat-panel cabinets, grey cabinets, an undermount tub, a double shower, a two-piece toilet, gray tile, marble, grey walls, porcelain floors, an undermount sink, marble benchtops, beige floor, a hinged shower door and white benchtops.
This is an example of a mid-sized transitional master bathroom in Chicago with flat-panel cabinets, grey cabinets, an undermount tub, a double shower, a two-piece toilet, gray tile, marble, grey walls, porcelain floors, an undermount sink, marble benchtops, beige floor, a hinged shower door and white benchtops.
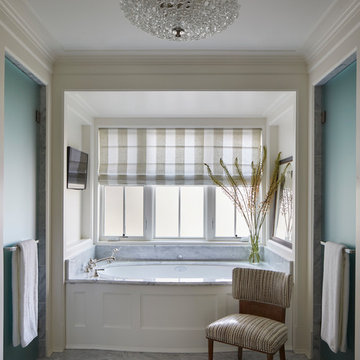
Werner Straube
Design ideas for a mid-sized transitional master bathroom in Chicago with recessed-panel cabinets, dark wood cabinets, an undermount tub, a two-piece toilet, blue walls, marble floors, an undermount sink, marble benchtops, white floor and black benchtops.
Design ideas for a mid-sized transitional master bathroom in Chicago with recessed-panel cabinets, dark wood cabinets, an undermount tub, a two-piece toilet, blue walls, marble floors, an undermount sink, marble benchtops, white floor and black benchtops.
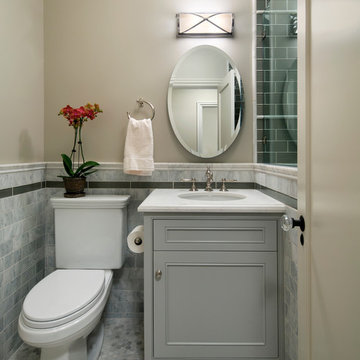
Inspiration for a small traditional master bathroom in San Francisco with recessed-panel cabinets, grey cabinets, a two-piece toilet, gray tile, subway tile, grey walls, mosaic tile floors, an undermount sink, marble benchtops, an undermount tub and a corner shower.
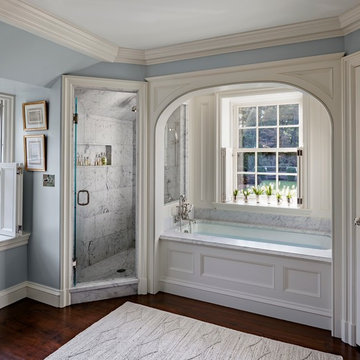
Robert Benson For Charles Hilton Architects
From grand estates, to exquisite country homes, to whole house renovations, the quality and attention to detail of a "Significant Homes" custom home is immediately apparent. Full time on-site supervision, a dedicated office staff and hand picked professional craftsmen are the team that take you from groundbreaking to occupancy. Every "Significant Homes" project represents 45 years of luxury homebuilding experience, and a commitment to quality widely recognized by architects, the press and, most of all....thoroughly satisfied homeowners. Our projects have been published in Architectural Digest 6 times along with many other publications and books. Though the lion share of our work has been in Fairfield and Westchester counties, we have built homes in Palm Beach, Aspen, Maine, Nantucket and Long Island.
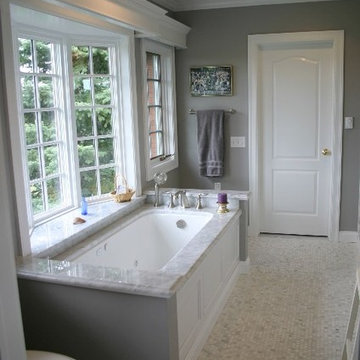
Photo of a large transitional master bathroom in New York with recessed-panel cabinets, white cabinets, an undermount tub, mosaic tile, marble benchtops, a corner shower, a one-piece toilet, grey walls, mosaic tile floors and an undermount sink.
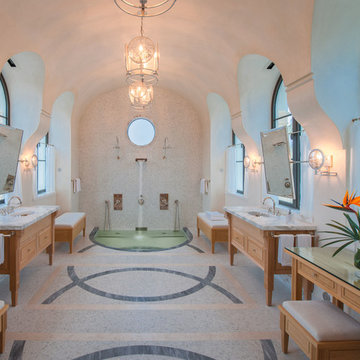
Master Bath
Photo Credit: Maxwell Mackenzie
Inspiration for a large mediterranean master bathroom in Miami with an undermount sink, medium wood cabinets, marble benchtops, an undermount tub, a curbless shower, mosaic tile, white walls, mosaic tile floors and recessed-panel cabinets.
Inspiration for a large mediterranean master bathroom in Miami with an undermount sink, medium wood cabinets, marble benchtops, an undermount tub, a curbless shower, mosaic tile, white walls, mosaic tile floors and recessed-panel cabinets.
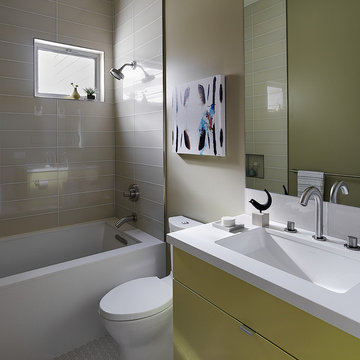
Powder Room with wall mounted sink.
Adrian Gregorutti: photo
John Lum: Architect
Design ideas for a contemporary bathroom in San Francisco with an undermount sink, flat-panel cabinets, yellow cabinets, an undermount tub, a shower/bathtub combo, a two-piece toilet and gray tile.
Design ideas for a contemporary bathroom in San Francisco with an undermount sink, flat-panel cabinets, yellow cabinets, an undermount tub, a shower/bathtub combo, a two-piece toilet and gray tile.
Grey Bathroom Design Ideas with an Undermount Tub
1