Grey Bathroom Design Ideas with Beige Benchtops
Refine by:
Budget
Sort by:Popular Today
1 - 20 of 2,518 photos
Item 1 of 3

Design ideas for a mid-sized contemporary kids bathroom in Melbourne with brown cabinets, blue tile, porcelain floors, quartzite benchtops, beige floor, beige benchtops, a double vanity, a built-in vanity and flat-panel cabinets.

apaiser Reflections Basins in the main bathroom at Sikata House, The Vela Properties in Byron Bay, Australia. Designed by The Designory | Photography by The Quarter Acre

Inspiration for a mid-sized contemporary master bathroom in Sydney with dark wood cabinets, a corner tub, a corner shower, yellow tile, mosaic tile, yellow walls, porcelain floors, a vessel sink, solid surface benchtops, grey floor, a hinged shower door, beige benchtops, a niche, a double vanity, a floating vanity and flat-panel cabinets.
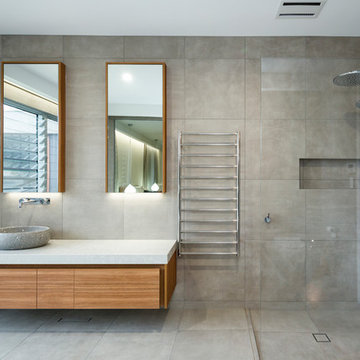
HIA 2016 New Bathroom of the Year ($35,000-$45,000)
This is an example of a contemporary master bathroom in Adelaide with flat-panel cabinets, medium wood cabinets, a corner shower, beige tile, cement tile, beige walls, cement tiles, a vessel sink, beige floor, an open shower and beige benchtops.
This is an example of a contemporary master bathroom in Adelaide with flat-panel cabinets, medium wood cabinets, a corner shower, beige tile, cement tile, beige walls, cement tiles, a vessel sink, beige floor, an open shower and beige benchtops.
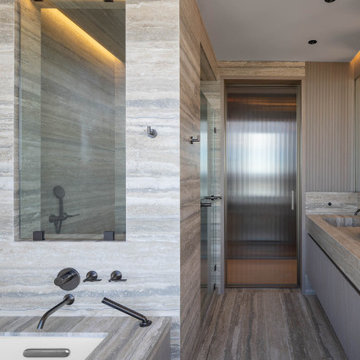
Everyone dreams of a luxurious bathroom. But a bath with an enviable city and water view? That’s almost beyond expectation. But this primary bath delivers that and more. The introduction to this oasis is through a reeded glass pocket door, obscuring the actual contents of the room, but allowing an abundance of natural light to lure you in. Upon entering, you’re struck by the expansiveness of the relatively modest footprint. This is attributed to the judicious use of only three materials: slatted wood panels; marble; and glass. Resisting the temptation to add multiple finishes creates a voluminous effect. Slats of rift-cut white oak in a natural finish were custom fabricated into vanity doors and wall panels. The pattern mimics the reeded glass on the entry door. On the floating vanity, the doors have a beveled top edge, thus eliminating the distraction of hardware. Marble is lavished on the floor; the shower enclosure; the tub deck and surround; as well as the custom 6” thick mitered countertop with integral sinks and backsplash. The glass shower door and end wall allows straight sight lines to that all-important view. Tri-view mirrors interspersed with LED lighting prove that medicine cabinets can still be stylish.
This project was done in collaboration with Sarah Witkin, AIA of Bilotta Architecture and Michelle Pereira of Innato Interiors LLC. Photography by Stefan Radtke.

Guest bath with creative ceramic tile pattern of square and subway shapes and glass deco ln vertical stripes and the bench. Customized shower curtain for 9' ceiling

Chic powder bath includes sleek grey wall-covering as the foundation for an asymmetric design. The organic mirror, single brass pendant, and matte faucet all offset each other, allowing the eye flow throughout the space. It's simplistic in its design elements but intentional in its beauty.
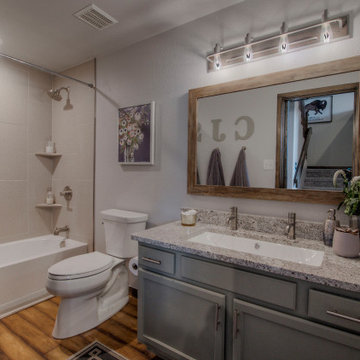
Inspiration for a country kids bathroom in Denver with shaker cabinets, green cabinets, an alcove tub, a shower/bathtub combo, a two-piece toilet, beige tile, porcelain tile, grey walls, laminate floors, a trough sink, granite benchtops, brown floor, a shower curtain, beige benchtops, a single vanity and a built-in vanity.
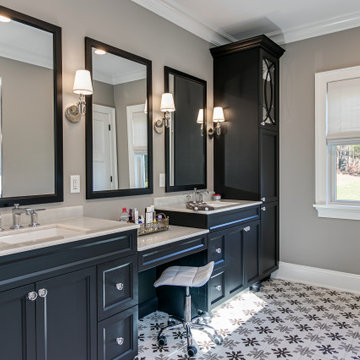
Inspiration for a traditional master bathroom in Other with recessed-panel cabinets, black cabinets, an alcove shower, beige walls, an undermount sink, multi-coloured floor and beige benchtops.
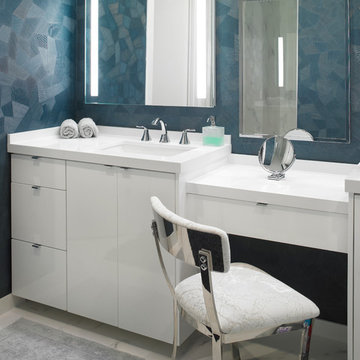
Master Bathroom
Photo of a mid-sized modern bathroom in Miami with flat-panel cabinets, white cabinets, multi-coloured walls, an undermount sink, solid surface benchtops, beige floor, beige benchtops, a one-piece toilet and marble floors.
Photo of a mid-sized modern bathroom in Miami with flat-panel cabinets, white cabinets, multi-coloured walls, an undermount sink, solid surface benchtops, beige floor, beige benchtops, a one-piece toilet and marble floors.
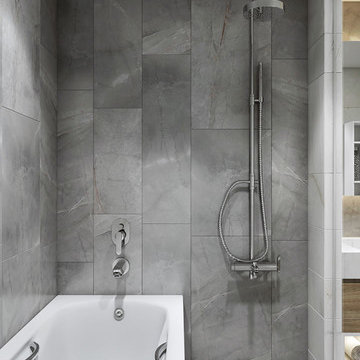
A classical bathroom design where the choice of color was mostly white.
Small modern master bathroom in London with flat-panel cabinets, light wood cabinets, a corner tub, a corner shower, a wall-mount toilet, beige tile, ceramic tile, ceramic floors, tile benchtops, beige floor and beige benchtops.
Small modern master bathroom in London with flat-panel cabinets, light wood cabinets, a corner tub, a corner shower, a wall-mount toilet, beige tile, ceramic tile, ceramic floors, tile benchtops, beige floor and beige benchtops.
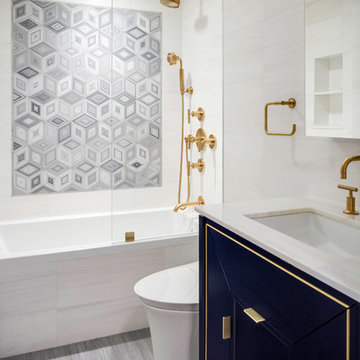
Photo of a contemporary bathroom in New York with an alcove tub, a shower/bathtub combo, beige tile, gray tile, beige walls, an undermount sink, grey floor, beige benchtops and flat-panel cabinets.
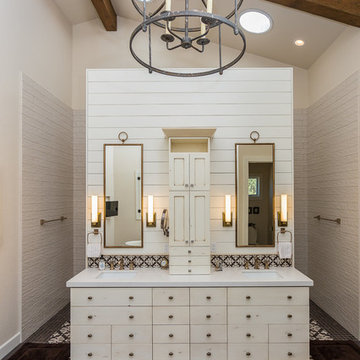
Bella Vita Photography
This is an example of a large country master bathroom in Other with beige cabinets, beige tile, porcelain tile, beige walls, porcelain floors, an undermount sink, engineered quartz benchtops, beige benchtops, flat-panel cabinets and multi-coloured floor.
This is an example of a large country master bathroom in Other with beige cabinets, beige tile, porcelain tile, beige walls, porcelain floors, an undermount sink, engineered quartz benchtops, beige benchtops, flat-panel cabinets and multi-coloured floor.
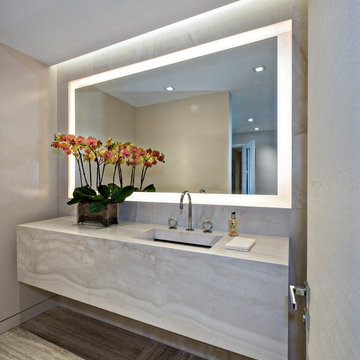
Ron Rosenzweig
Photo of a mid-sized modern powder room in Miami with flat-panel cabinets, beige cabinets, beige tile, beige walls, an undermount sink, grey floor and beige benchtops.
Photo of a mid-sized modern powder room in Miami with flat-panel cabinets, beige cabinets, beige tile, beige walls, an undermount sink, grey floor and beige benchtops.
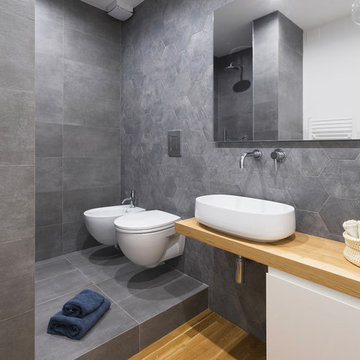
Inspiration for a modern 3/4 bathroom in Florence with flat-panel cabinets, white cabinets, an alcove shower, a wall-mount toilet, grey walls, light hardwood floors, a vessel sink, wood benchtops, beige floor, an open shower and beige benchtops.
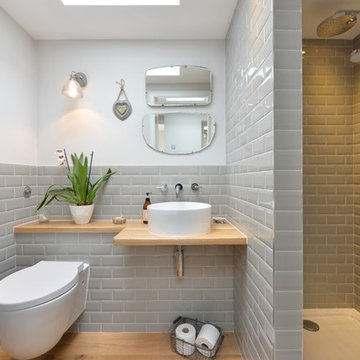
DJB Photography
Design ideas for a transitional bathroom in Other with an open shower, a wall-mount toilet, gray tile, subway tile, white walls, medium hardwood floors, a vessel sink, wood benchtops, an open shower and beige benchtops.
Design ideas for a transitional bathroom in Other with an open shower, a wall-mount toilet, gray tile, subway tile, white walls, medium hardwood floors, a vessel sink, wood benchtops, an open shower and beige benchtops.
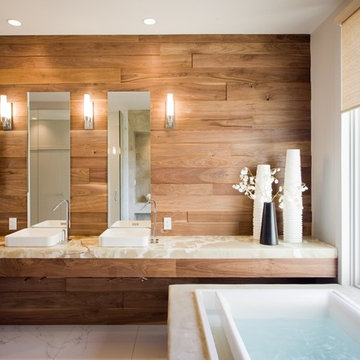
We designed this bathroom makeover for an episode of Bath Crashers on DIY. This is how they described the project: "A dreary gray bathroom gets a 180-degree transformation when Matt and his crew crash San Francisco. The space becomes a personal spa with an infinity tub that has a view of the Golden Gate Bridge. Marble floors and a marble shower kick up the luxury factor, and a walnut-plank wall adds richness to warm the space. To top off this makeover, the Bath Crashers team installs a 10-foot onyx countertop that glows at the flip of a switch." This was a lot of fun to participate in. Note the ceiling mounted tub filler. Photos by Mark Fordelon

Large transitional bathroom in Phoenix with shaker cabinets, white cabinets, a freestanding tub, a shower/bathtub combo, multi-coloured tile, porcelain tile, white walls, porcelain floors, an undermount sink, quartzite benchtops, multi-coloured floor, an open shower, beige benchtops, a shower seat and a built-in vanity.
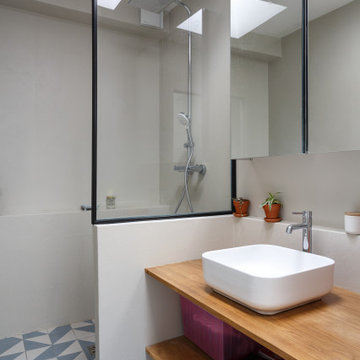
Inspiration for a small contemporary master bathroom in Paris with open cabinets, beige cabinets, an open shower, beige tile, beige walls, cement tiles, a vessel sink, wood benchtops, multi-coloured floor, a hinged shower door, beige benchtops, a single vanity and a floating vanity.
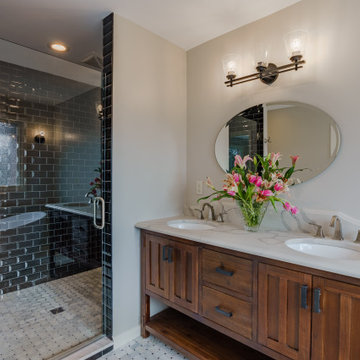
When designing this kitchen update and addition, Phase One had to keep function and style top of mind, all the time. The homeowners are masters in the kitchen and also wanted to highlight the great outdoors and the future location of their pool, so adding window banks were paramount, especially over the sink counter. The bathrooms renovations were hardly a second thought to the kitchen; one focuses on a large shower while the other, a stately bathtub, complete with frosted glass windows Stylistic details such as a bright red sliding door, and a hand selected fireplace mantle from the mountains were key indicators of the homeowners trend guidelines. Storage was also very important to the client and the home is now outfitted with 12.
Grey Bathroom Design Ideas with Beige Benchtops
1

