Grey Bathroom Design Ideas with Brick Walls
Refine by:
Budget
Sort by:Popular Today
1 - 20 of 82 photos
Item 1 of 3
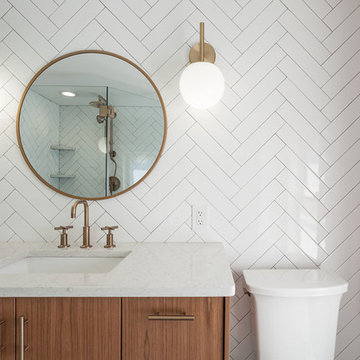
mid century modern bathroom design.
herringbone tiles, brick wall, cement floor tiles, gold fixtures, round mirror and globe scones.
corner shower with subway tiles and penny tiles.
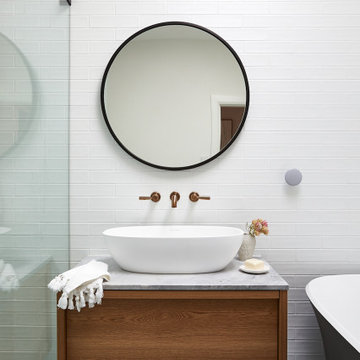
Both eclectic and refined, the bathrooms at our Summer Hill project are unique and reflects the owners lifestyle. Beach style, yet unequivocally elegant the floors feature encaustic concrete tiles paired with elongated white subway tiles. Aged brass taper by Brodware is featured as is a freestanding black bath and fittings and a custom made timber vanity.
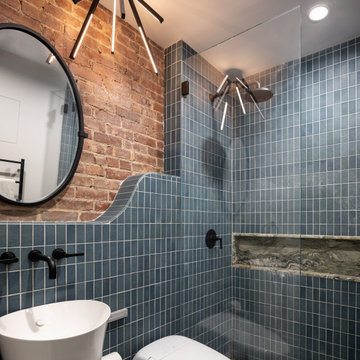
Photo of a small transitional master bathroom in New York with a curbless shower, a bidet, blue tile, ceramic tile, ceramic floors, a pedestal sink, tile benchtops, blue floor, a hinged shower door, a niche, a single vanity and brick walls.

The ensuite is a luxurious space offering all the desired facilities. The warm theme of all rooms echoes in the materials used. The vanity was created from Recycled Messmate with a horizontal grain, complemented by the polished concrete bench top. The walk in double shower creates a real impact, with its black framed glass which again echoes with the framing in the mirrors and shelving.
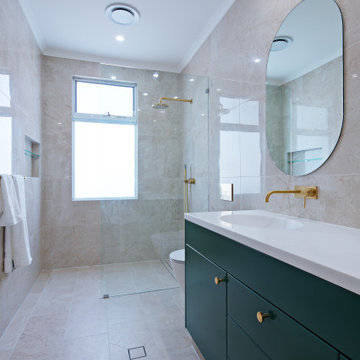
Photo of a large modern master bathroom in Sydney with shaker cabinets, green cabinets, an open shower, a one-piece toilet, beige tile, mirror tile, beige walls, laminate floors, a vessel sink, laminate benchtops, beige floor, an open shower, white benchtops, a double vanity, a built-in vanity, coffered and brick walls.
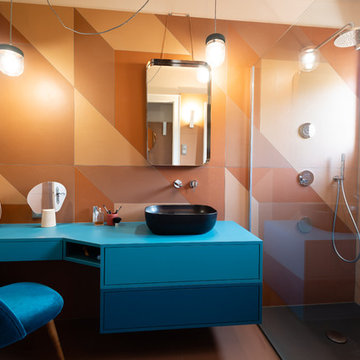
rénovation de la salle bain avec le carrelage créé par Patricia Urquiola. Meuble dessiné par Sublissimmo.
Photo of a mid-sized midcentury master bathroom in Strasbourg with beaded inset cabinets, blue cabinets, a curbless shower, orange tile, cement tile, orange walls, cement tiles, a vessel sink, laminate benchtops, orange floor, an open shower, blue benchtops, a two-piece toilet, a niche, a single vanity, a floating vanity, wallpaper, brick walls and a freestanding tub.
Photo of a mid-sized midcentury master bathroom in Strasbourg with beaded inset cabinets, blue cabinets, a curbless shower, orange tile, cement tile, orange walls, cement tiles, a vessel sink, laminate benchtops, orange floor, an open shower, blue benchtops, a two-piece toilet, a niche, a single vanity, a floating vanity, wallpaper, brick walls and a freestanding tub.

Extension and refurbishment of a semi-detached house in Hern Hill.
Extensions are modern using modern materials whilst being respectful to the original house and surrounding fabric.
Views to the treetops beyond draw occupants from the entrance, through the house and down to the double height kitchen at garden level.
From the playroom window seat on the upper level, children (and adults) can climb onto a play-net suspended over the dining table.
The mezzanine library structure hangs from the roof apex with steel structure exposed, a place to relax or work with garden views and light. More on this - the built-in library joinery becomes part of the architecture as a storage wall and transforms into a gorgeous place to work looking out to the trees. There is also a sofa under large skylights to chill and read.
The kitchen and dining space has a Z-shaped double height space running through it with a full height pantry storage wall, large window seat and exposed brickwork running from inside to outside. The windows have slim frames and also stack fully for a fully indoor outdoor feel.
A holistic retrofit of the house provides a full thermal upgrade and passive stack ventilation throughout. The floor area of the house was doubled from 115m2 to 230m2 as part of the full house refurbishment and extension project.
A huge master bathroom is achieved with a freestanding bath, double sink, double shower and fantastic views without being overlooked.
The master bedroom has a walk-in wardrobe room with its own window.
The children's bathroom is fun with under the sea wallpaper as well as a separate shower and eaves bath tub under the skylight making great use of the eaves space.
The loft extension makes maximum use of the eaves to create two double bedrooms, an additional single eaves guest room / study and the eaves family bathroom.
5 bedrooms upstairs.

double sink in Master Bath
Design ideas for a large industrial master wet room bathroom in Kansas City with flat-panel cabinets, grey cabinets, gray tile, porcelain tile, grey walls, concrete floors, a vessel sink, granite benchtops, grey floor, an open shower, black benchtops, a double vanity, a built-in vanity, exposed beam and brick walls.
Design ideas for a large industrial master wet room bathroom in Kansas City with flat-panel cabinets, grey cabinets, gray tile, porcelain tile, grey walls, concrete floors, a vessel sink, granite benchtops, grey floor, an open shower, black benchtops, a double vanity, a built-in vanity, exposed beam and brick walls.
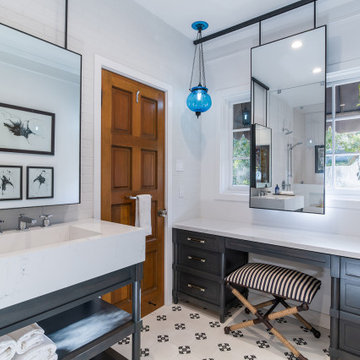
This stunning transitional home office was designed for a couple that wanted to get away when not working. After sending out emails the client wanted to be able to sit on a cozy sofa and unwind. This black & white full bath includes decorative accents on the floor & walls along with two beautiful blue glass pendants. This space is connected to the home office that includes a media console with a T.V & large custom grid glass wall behind the desk. This space is an in-home getaway.
JL Interiors is a LA-based creative/diverse firm that specializes in residential interiors. JL Interiors empowers homeowners to design their dream home that they can be proud of! The design isn’t just about making things beautiful; it’s also about making things work beautifully. Contact us for a free consultation Hello@JLinteriors.design _ 310.390.6849_ www.JLinteriors.design
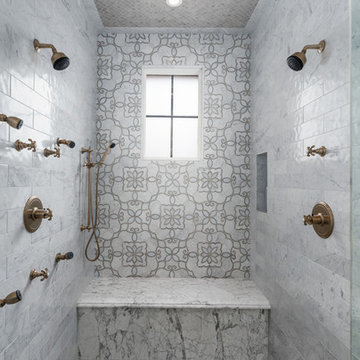
Master bathrooms mosaic tile shower with a built-in shower bench.
This is an example of an expansive country master bathroom in Phoenix with recessed-panel cabinets, brown cabinets, a freestanding tub, an alcove shower, a one-piece toilet, multi-coloured tile, porcelain tile, white walls, dark hardwood floors, an undermount sink, marble benchtops, multi-coloured floor, a hinged shower door, multi-coloured benchtops, a shower seat, a double vanity and brick walls.
This is an example of an expansive country master bathroom in Phoenix with recessed-panel cabinets, brown cabinets, a freestanding tub, an alcove shower, a one-piece toilet, multi-coloured tile, porcelain tile, white walls, dark hardwood floors, an undermount sink, marble benchtops, multi-coloured floor, a hinged shower door, multi-coloured benchtops, a shower seat, a double vanity and brick walls.
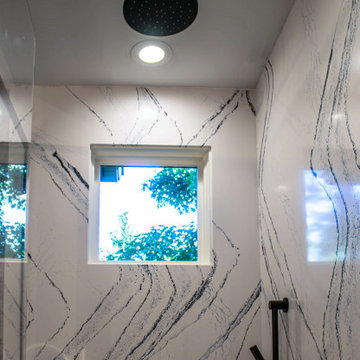
In this master bath, a custom-built painted inset vanity with Cambria Luxury Series quartz countertop was installed. Custom cabinets were installed in the closet with a Madera coffee stain wood countertop. Cambria Luxury Series quartz 10’ wall cladding surround was installed on the shower walls. Kohler Demi-Lav sinks in white. Amerock Blackrock hardware in Champagne Bronze and Black Bronze. Emser Larchmont Rue tile was installed on the wall behind the tub.
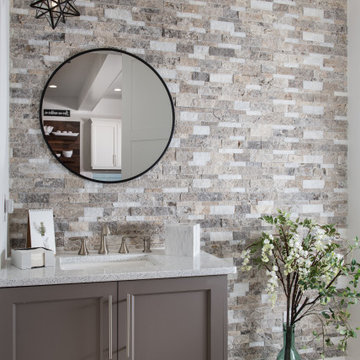
This is an example of a mid-sized arts and crafts 3/4 bathroom in Orlando with shaker cabinets, brown cabinets, a two-piece toilet, brown tile, porcelain tile, beige walls, porcelain floors, an undermount sink, engineered quartz benchtops, brown floor, multi-coloured benchtops, a single vanity, a freestanding vanity and brick walls.
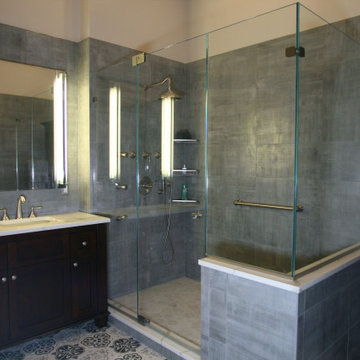
973-857-1561
LM Interior Design
LM Masiello, CKBD, CAPS
lm@lminteriordesignllc.com
https://www.lminteriordesignllc.com/
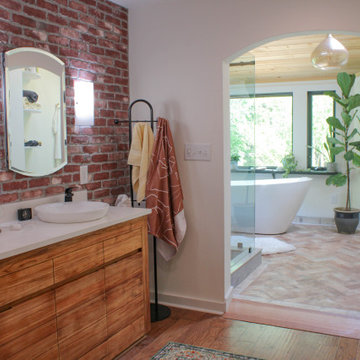
Shot of the entire bathroom with the vanity.
Photo of a large country master bathroom in Atlanta with flat-panel cabinets, medium wood cabinets, a freestanding tub, a corner shower, a one-piece toilet, white tile, white walls, terra-cotta floors, a vessel sink, granite benchtops, brown floor, a sliding shower screen, beige benchtops, an enclosed toilet, a double vanity, a built-in vanity, wood and brick walls.
Photo of a large country master bathroom in Atlanta with flat-panel cabinets, medium wood cabinets, a freestanding tub, a corner shower, a one-piece toilet, white tile, white walls, terra-cotta floors, a vessel sink, granite benchtops, brown floor, a sliding shower screen, beige benchtops, an enclosed toilet, a double vanity, a built-in vanity, wood and brick walls.

This Large Walk In Shower with a Hinged Flipper Panel on add protection against water spray.
Inspiration for a mid-sized modern master bathroom in West Midlands with flat-panel cabinets, white cabinets, a curbless shower, a one-piece toilet, gray tile, ceramic tile, grey walls, porcelain floors, an undermount sink, solid surface benchtops, grey floor, an open shower, grey benchtops, a single vanity, a built-in vanity and brick walls.
Inspiration for a mid-sized modern master bathroom in West Midlands with flat-panel cabinets, white cabinets, a curbless shower, a one-piece toilet, gray tile, ceramic tile, grey walls, porcelain floors, an undermount sink, solid surface benchtops, grey floor, an open shower, grey benchtops, a single vanity, a built-in vanity and brick walls.
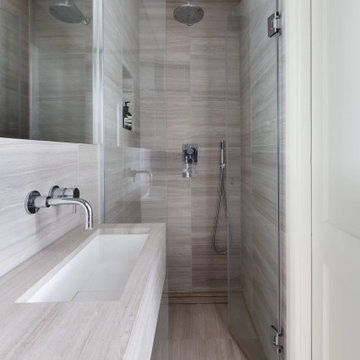
The shower en-suite to the master bedroom at our renovation project in Fulham, South West London. We removed the wall from the adjoining bedroom and created a new space between both rooms for a new ensuite with shower.⠀⠀
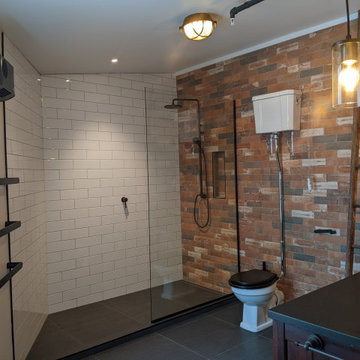
Industrial lighting. Open shower. Heated towel ladder and a ladder make this room a honest tribute to the old factory that used to be here.
This is an example of a mid-sized industrial master bathroom in Wellington with shaker cabinets, brown cabinets, an open shower, a two-piece toilet, brown tile, ceramic tile, white walls, ceramic floors, a vessel sink, wood benchtops, grey floor, an open shower, black benchtops, a niche, a single vanity, a built-in vanity and brick walls.
This is an example of a mid-sized industrial master bathroom in Wellington with shaker cabinets, brown cabinets, an open shower, a two-piece toilet, brown tile, ceramic tile, white walls, ceramic floors, a vessel sink, wood benchtops, grey floor, an open shower, black benchtops, a niche, a single vanity, a built-in vanity and brick walls.
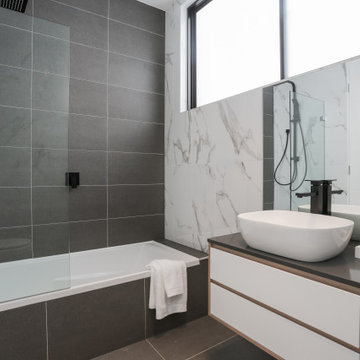
This is an example of a mid-sized modern kids bathroom in Sydney with flat-panel cabinets, light wood cabinets, an undermount tub, a shower/bathtub combo, a bidet, white tile, porcelain tile, white walls, ceramic floors, a vessel sink, engineered quartz benchtops, grey floor, an open shower, grey benchtops, a niche, a double vanity, a floating vanity, timber and brick walls.
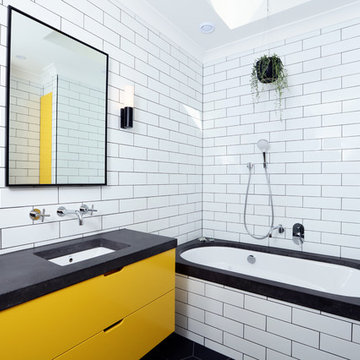
The children's bathroom took on a new design dimension with the introduction of a primary colour to the vanity and storage units to add a sense of fun that was desired in this space.
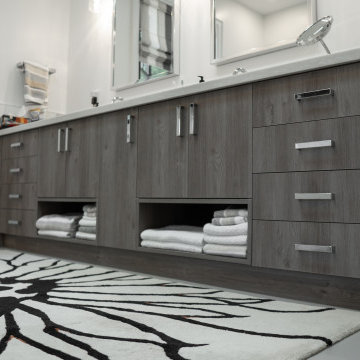
custom bathroom in our modern farmhouse build Markham, custom vanity with under-mount sinks, double handle faucets, shower faucet, ceiling rain head, frosted shower enclosure. half way subway tiles.
Grey Bathroom Design Ideas with Brick Walls
1