Grey Bathroom Design Ideas with Brown Cabinets
Refine by:
Budget
Sort by:Popular Today
1 - 20 of 3,567 photos

Large contemporary master bathroom in Perth with flat-panel cabinets, brown cabinets, a freestanding tub, an open shower, a wall-mount toilet, gray tile, porcelain tile, grey walls, porcelain floors, a drop-in sink, engineered quartz benchtops, grey floor, an open shower, white benchtops, an enclosed toilet, a double vanity and a floating vanity.

Inspiration for a small contemporary bathroom in Sydney with flat-panel cabinets, brown cabinets, a wall-mount toilet, blue tile, ceramic tile, blue walls, ceramic floors, a vessel sink, engineered quartz benchtops, grey floor, grey benchtops, a single vanity and a floating vanity.

Design ideas for a mid-sized contemporary kids bathroom in Melbourne with brown cabinets, blue tile, porcelain floors, quartzite benchtops, beige floor, beige benchtops, a double vanity, a built-in vanity and flat-panel cabinets.
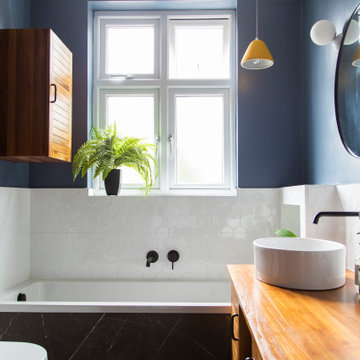
A bright bathroom remodel and refurbishment. The clients wanted a lot of storage, a good size bath and a walk in wet room shower which we delivered. Their love of blue was noted and we accented it with yellow, teak furniture and funky black tapware
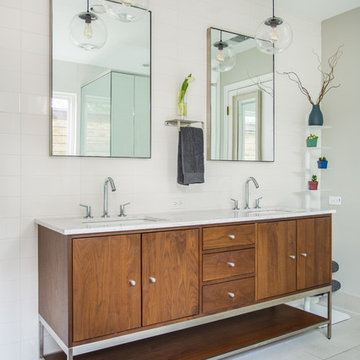
After reviving their kitchen, this couple was ready to tackle the master bathroom by getting rid of some Venetian plaster and a built in tub, removing fur downs and a bulky shower surround, and just making the entire space feel lighter, brighter, and bringing into a more mid-century style space.
The cabinet is a freestanding furniture piece that we allowed the homeowner to purchase themselves to save a little bit on cost, and it came with prefabricated with a counter and undermount sinks. We installed 2 floating shelves in walnut above the commode to match the vanity piece.
The faucets are Hansgrohe Talis S widespread in chrome, and the tub filler is from the same collection. The shower control, also from Hansgrohe, is the Ecostat S Pressure Balance with a Croma SAM Set Plus shower head set.
The gorgeous freestanding soaking tub if from Jason - the Forma collection. The commode is a Toto Drake II two-piece, elongated.
Tile was really fun to play with in this space so there is a pretty good mix. The floor tile is from Daltile in their Fabric Art Modern Textile in white. We kept is fairly simple on the vanity back wall, shower walls and tub surround walls with an Interceramic IC Brites White in their wall tile collection. A 1" hex on the shower floor is from Daltile - the Keystones collection. The accent tiles were very fun to choose and we settled on Daltile Natural Hues - Paprika in the shower, and Jade by the tub.
The wall color was updated to a neutral Gray Screen from Sherwin Williams, with Extra White as the ceiling color.
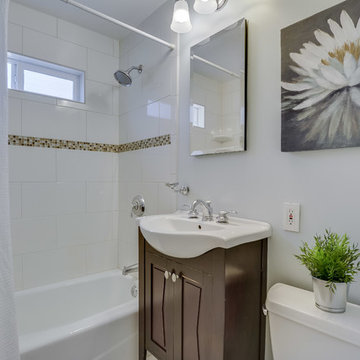
Inspiration for a transitional 3/4 bathroom in Seattle with brown cabinets, an alcove tub, a shower/bathtub combo, a two-piece toilet, white tile, white walls, an integrated sink, a shower curtain, white benchtops and recessed-panel cabinets.
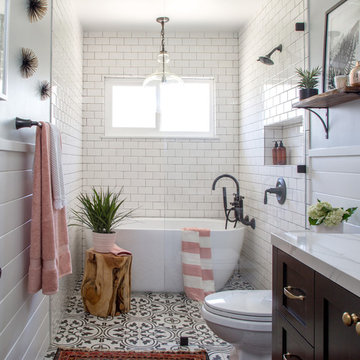
Bethany Nauert
Inspiration for a mid-sized country bathroom in Los Angeles with shaker cabinets, a freestanding tub, white tile, subway tile, an undermount sink, brown cabinets, a curbless shower, a two-piece toilet, grey walls, cement tiles, marble benchtops, black floor and an open shower.
Inspiration for a mid-sized country bathroom in Los Angeles with shaker cabinets, a freestanding tub, white tile, subway tile, an undermount sink, brown cabinets, a curbless shower, a two-piece toilet, grey walls, cement tiles, marble benchtops, black floor and an open shower.
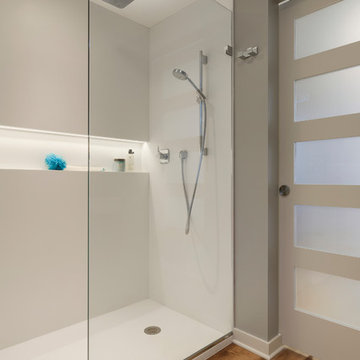
A full Corian shower in bright white ensures that this small bathroom will never feel cramped. A recessed niche with back-lighting is a fun way to add an accent detail within the shower. The niche lighting can also act as a night light for guests that are sleeping in the main basement space.
Photos by Spacecrafting Photography
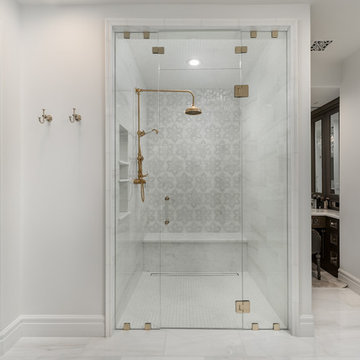
This stunning master bathroom features a walk-in shower with mosaic wall tile and a built-in shower bench, custom brass bathroom hardware and marble floors, which we can't get enough of!

This mesmerising floor in marble herringbone tiles, echos the Art Deco style with its stunning colour palette. Embracing our clients openness to sustainability, we installed a unique cabinet and marble sink, which was repurposed into a standout bathroom feature with its intricate detailing and extensive storage.

This Willow Glen Eichler had undergone an 80s renovation that sadly didn't take the midcentury modern architecture into consideration. We converted both bathrooms back to a midcentury modern style with an infusion of Japandi elements. We borrowed space from the master bedroom to make the master ensuite a luxurious curbless wet room with soaking tub and Japanese tiles.

Antique dresser turned tiled bathroom vanity has custom screen walls built to provide privacy between the multi green tiled shower and neutral colored and zen ensuite bedroom.

We ? bathroom renovations! This initially drab space was so poorly laid-out that it fit only a tiny vanity for a family of four!
Working in the existing footprint, and in a matter of a few weeks, we were able to design and renovate this space to accommodate a double vanity (SO important when it is the only bathroom in the house!). In addition, we snuck in a private toilet room for added functionality. Now this bath is a stunning workhorse!

The guest bathroom has the most striking matte glass patterned tile on both the backsplash and in the bathtub/shower combination. A floating wood vanity has a white quartz countertop and mid-century modern sconces on either side of the round mirror.

Mid-sized modern bathroom in Sydney with flat-panel cabinets, brown cabinets, gray tile, ceramic tile, ceramic floors, engineered quartz benchtops, grey floor, a hinged shower door, a niche, a single vanity, a floating vanity, a curbless shower, a two-piece toilet, a vessel sink and white benchtops.
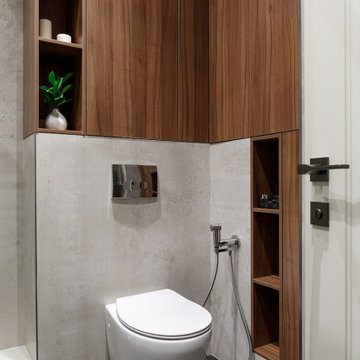
Архитектор-дизайнер: Ирина Килина
Дизайнер: Екатерина Дудкина
Small contemporary 3/4 bathroom in Saint Petersburg with flat-panel cabinets, brown cabinets, a corner shower, a wall-mount toilet, beige tile, porcelain tile, beige walls, porcelain floors, an integrated sink, solid surface benchtops, black floor, a hinged shower door, white benchtops, a shower seat, a single vanity and a floating vanity.
Small contemporary 3/4 bathroom in Saint Petersburg with flat-panel cabinets, brown cabinets, a corner shower, a wall-mount toilet, beige tile, porcelain tile, beige walls, porcelain floors, an integrated sink, solid surface benchtops, black floor, a hinged shower door, white benchtops, a shower seat, a single vanity and a floating vanity.

We were approached by a San Francisco firefighter to design a place for him and his girlfriend to live while also creating additional units he could sell to finance the project. He grew up in the house that was built on this site in approximately 1886. It had been remodeled repeatedly since it was first built so that there was only one window remaining that showed any sign of its Victorian heritage. The house had become so dilapidated over the years that it was a legitimate candidate for demolition. Furthermore, the house straddled two legal parcels, so there was an opportunity to build several new units in its place. At our client’s suggestion, we developed the left building as a duplex of which they could occupy the larger, upper unit and the right building as a large single-family residence. In addition to design, we handled permitting, including gathering support by reaching out to the surrounding neighbors and shepherding the project through the Planning Commission Discretionary Review process. The Planning Department insisted that we develop the two buildings so they had different characters and could not be mistaken for an apartment complex. The duplex design was inspired by Albert Frey’s Palm Springs modernism but clad in fibre cement panels and the house design was to be clad in wood. Because the site was steeply upsloping, the design required tall, thick retaining walls that we incorporated into the design creating sunken patios in the rear yards. All floors feature generous 10 foot ceilings and large windows with the upper, bedroom floors featuring 11 and 12 foot ceilings. Open plans are complemented by sleek, modern finishes throughout.
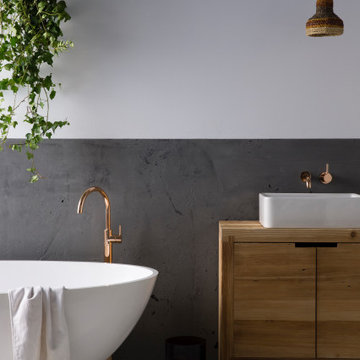
An opulent bathroom featuring a beautiful oval freestanding bath tub and natural wood vanity. The Astra Walker Icon tapware range in Copper provides the perfect finishing touch to this space.
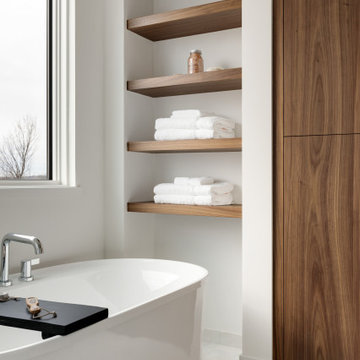
In the bathroom, the natural Arabescato marble floors surround the shower walls as well, making a luxurious statement. The freestanding tub is the perfect size for true comfort. The walnut cabinetry adds a deep richness to the owner’s bath and matches the custom walk-in closet.
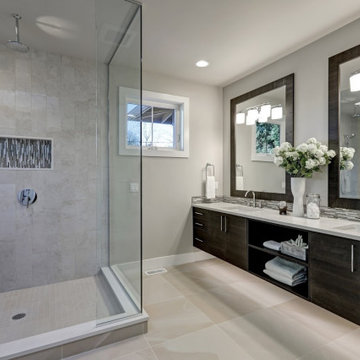
Design ideas for a large transitional master bathroom in Orange County with flat-panel cabinets, brown cabinets, a corner shower, gray tile, ceramic tile, an undermount sink, engineered quartz benchtops, a hinged shower door, white benchtops, a double vanity and a floating vanity.
Grey Bathroom Design Ideas with Brown Cabinets
1