Grey Bathroom Design Ideas with Dark Hardwood Floors
Refine by:
Budget
Sort by:Popular Today
1 - 20 of 1,699 photos
Item 1 of 3
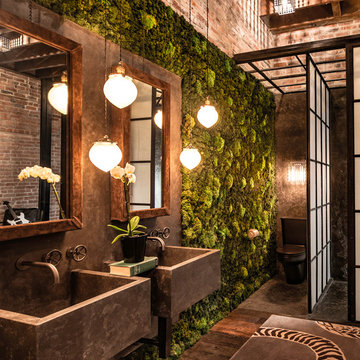
Inspiration for an industrial bathroom in Denver with a two-piece toilet, dark hardwood floors and a wall-mount sink.
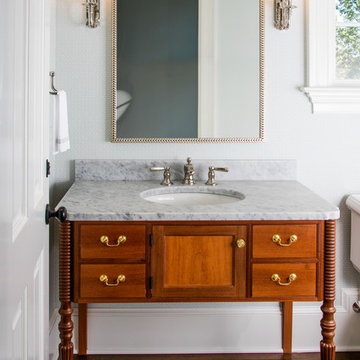
This is an example of a traditional bathroom in Philadelphia with medium wood cabinets, white walls, dark hardwood floors, an undermount sink and beaded inset cabinets.
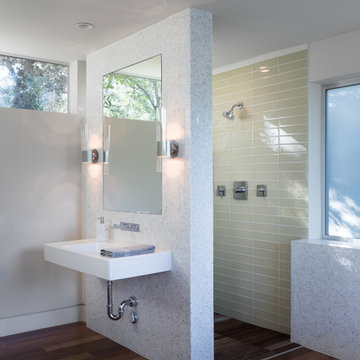
Master bathroom is filled with natural light and materials. Glass tiled shower, marble mosaic tile and cumaru wood floors blend to create an elegant oasis with modern fixtures. Photo by Whit Preston
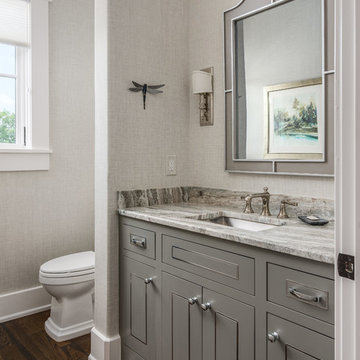
Photography: Garett + Carrie Buell of Studiobuell/ studiobuell.com
Photo of a transitional powder room in Nashville with furniture-like cabinets, grey cabinets, a two-piece toilet, grey walls, dark hardwood floors, an undermount sink and granite benchtops.
Photo of a transitional powder room in Nashville with furniture-like cabinets, grey cabinets, a two-piece toilet, grey walls, dark hardwood floors, an undermount sink and granite benchtops.
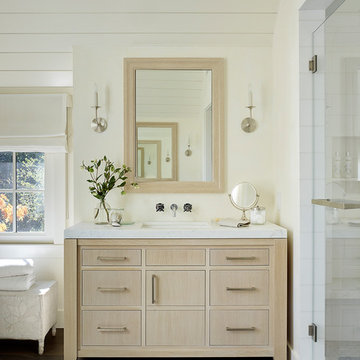
Matthew Milman
This is an example of a country bathroom in San Francisco with light wood cabinets, an alcove shower, white walls, dark hardwood floors, an undermount sink, brown floor, a hinged shower door, white benchtops and flat-panel cabinets.
This is an example of a country bathroom in San Francisco with light wood cabinets, an alcove shower, white walls, dark hardwood floors, an undermount sink, brown floor, a hinged shower door, white benchtops and flat-panel cabinets.
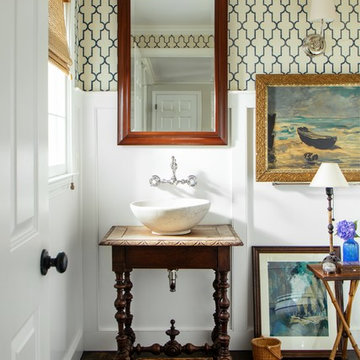
Read McKendree
Photo of a beach style 3/4 bathroom in Boston with dark wood cabinets, a two-piece toilet, white walls, a vessel sink, wood benchtops, dark hardwood floors and brown floor.
Photo of a beach style 3/4 bathroom in Boston with dark wood cabinets, a two-piece toilet, white walls, a vessel sink, wood benchtops, dark hardwood floors and brown floor.
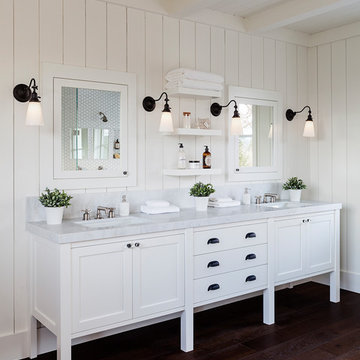
Photo of a mid-sized country master bathroom in San Francisco with raised-panel cabinets, white cabinets, a freestanding tub, an open shower, a one-piece toilet, white tile, mosaic tile, white walls, dark hardwood floors, a drop-in sink, granite benchtops and an open shower.
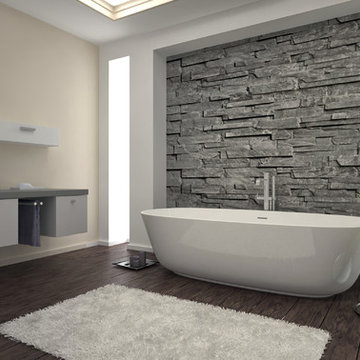
Photo of a large contemporary master bathroom in San Francisco with flat-panel cabinets, white cabinets, a freestanding tub, a one-piece toilet, beige walls, dark hardwood floors, a vessel sink and concrete benchtops.
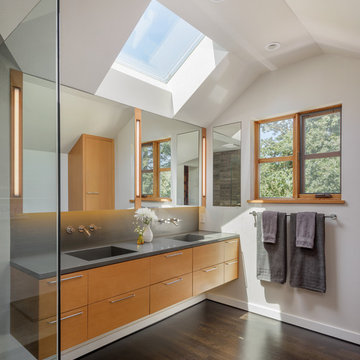
Designed by Risa Boyer and built by Hammer & Hand, this comprehensive external and internal remodel updated the home with an open layout featuring clean, modern stylings throughout and custom cabinetry by Ben Klebba of Phloem Studio. The team transformed a dark side room into a luminous sunroom overlooking Oswego Lake, designed to highlight a large stained glass window created by the homeowner’s family. A new enclosed garden breezeway connects the house to the freestanding garage, where H&H added a creative work space.
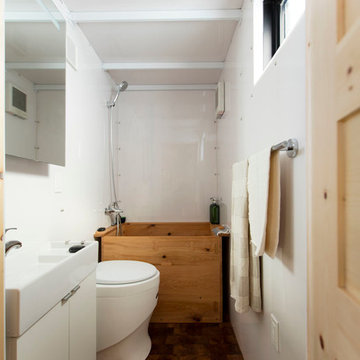
The small bathroom is not wide enough for a traditional bathtub so a hand-built cedar Ofuro soaking tub allows for deep, luxurious bathing. Stand up showers are no problem.
Photo by Kate Russell
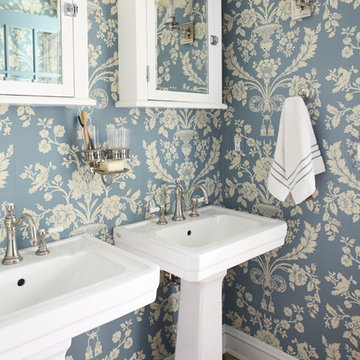
Wallpaper and Checkerboard Floor Pattern Master Bath
Photo of a mid-sized traditional master bathroom in Other with a pedestal sink, blue walls, dark hardwood floors and white cabinets.
Photo of a mid-sized traditional master bathroom in Other with a pedestal sink, blue walls, dark hardwood floors and white cabinets.
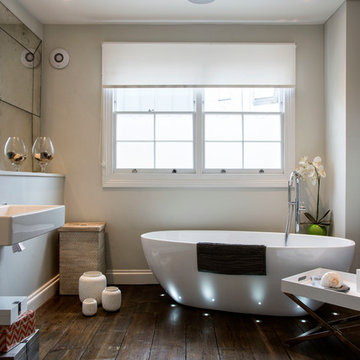
Contemporary clean lines, fused with the original features of an Edwardian home. No tiles were used in this bathroom, only glass, RAL colour matched to the wall paint. Floorboards stained to match the rest of the house, with a waterproof lining underneath.
Photo: Carole Poirot
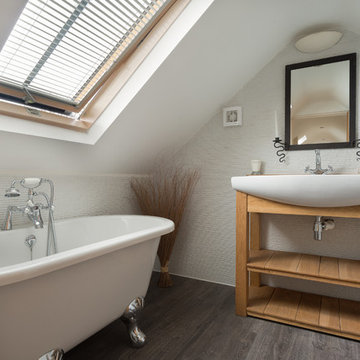
A clever bathroom in the converted roof space. South Devon. Photo Styling Jan Cadle, Colin Cadle Photography
Photo of a small traditional bathroom in Devon with a vessel sink, open cabinets, a claw-foot tub, white tile, ceramic tile, dark hardwood floors, medium wood cabinets and white walls.
Photo of a small traditional bathroom in Devon with a vessel sink, open cabinets, a claw-foot tub, white tile, ceramic tile, dark hardwood floors, medium wood cabinets and white walls.
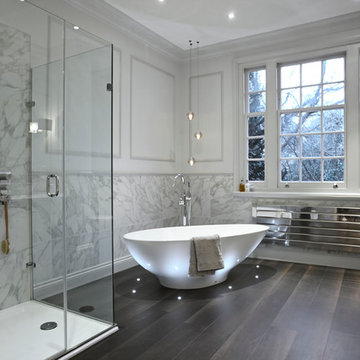
Photo of a contemporary bathroom in London with a freestanding tub, a corner shower, white tile, white walls and dark hardwood floors.
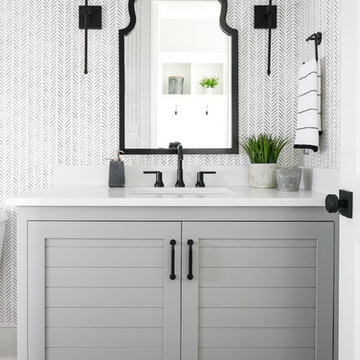
This is an example of a transitional bathroom in Louisville with grey cabinets, multi-coloured walls, dark hardwood floors, an undermount sink, brown floor, white benchtops and shaker cabinets.
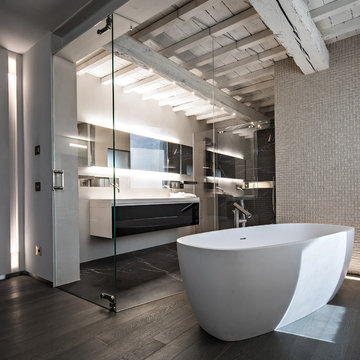
Photo of a large contemporary master bathroom in Bologna with flat-panel cabinets, black cabinets, a freestanding tub, grey walls, gray tile and dark hardwood floors.
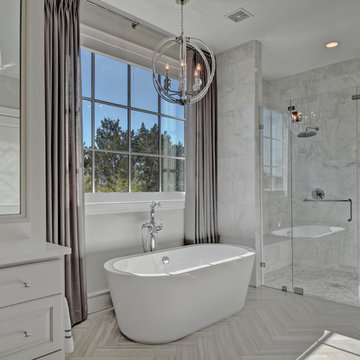
Large transitional master bathroom in Austin with raised-panel cabinets, grey cabinets, a freestanding tub, a curbless shower, gray tile, marble, grey walls, dark hardwood floors, engineered quartz benchtops, grey floor and a hinged shower door.
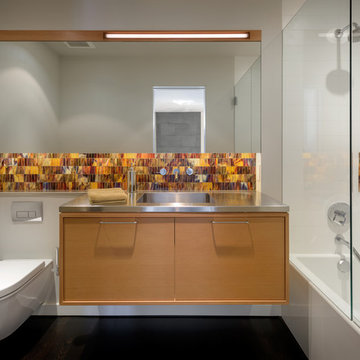
Photo Credits: Aaron Leitz
Photo of a mid-sized contemporary master bathroom in Portland with medium wood cabinets, an alcove tub, a shower/bathtub combo, a wall-mount toilet, orange tile, glass tile, white walls, dark hardwood floors, an integrated sink, stainless steel benchtops, black floor, a hinged shower door and flat-panel cabinets.
Photo of a mid-sized contemporary master bathroom in Portland with medium wood cabinets, an alcove tub, a shower/bathtub combo, a wall-mount toilet, orange tile, glass tile, white walls, dark hardwood floors, an integrated sink, stainless steel benchtops, black floor, a hinged shower door and flat-panel cabinets.
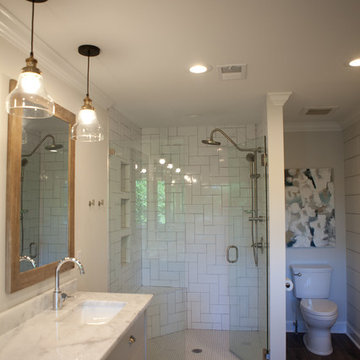
Jodi Craine
Photo of a large modern master bathroom in Atlanta with white cabinets, a corner shower, a one-piece toilet, white tile, subway tile, dark hardwood floors, marble benchtops, grey walls, brown floor, a hinged shower door, an undermount sink and flat-panel cabinets.
Photo of a large modern master bathroom in Atlanta with white cabinets, a corner shower, a one-piece toilet, white tile, subway tile, dark hardwood floors, marble benchtops, grey walls, brown floor, a hinged shower door, an undermount sink and flat-panel cabinets.

Large scale floral pattern grasscloth, lacquered teal vanity, and brass accents in the plumbing fixtures, mirror, and lighting - make this powder bath the jewel box of the residence.
Grey Bathroom Design Ideas with Dark Hardwood Floors
1

