Grey Bathroom Design Ideas with Glass-front Cabinets
Refine by:
Budget
Sort by:Popular Today
1 - 20 of 805 photos
Item 1 of 3
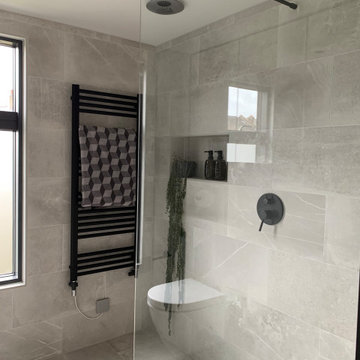
Design ideas for a small modern 3/4 bathroom in London with glass-front cabinets, an open shower, a wall-mount toilet, gray tile, porcelain tile, grey walls, porcelain floors, a drop-in sink, tile benchtops, grey floor, an open shower, grey benchtops, a single vanity and a built-in vanity.
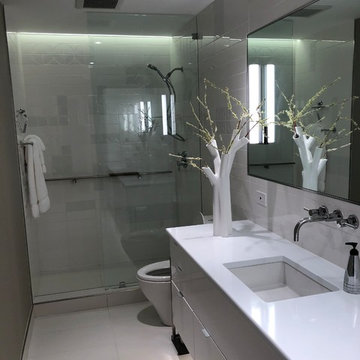
Small modern master bathroom in Dallas with glass-front cabinets, grey cabinets, an open shower, a one-piece toilet, white tile, ceramic tile, grey walls, porcelain floors, an undermount sink, engineered quartz benchtops, white floor, an open shower and white benchtops.
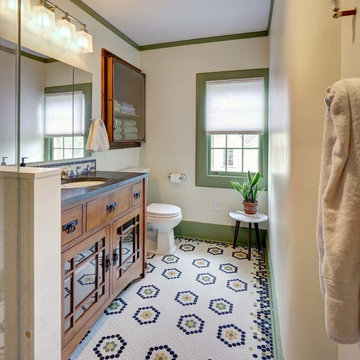
Wing Wong/ Memories TTL
Design ideas for a mid-sized arts and crafts 3/4 bathroom in New York with medium wood cabinets, a two-piece toilet, white tile, white walls, an undermount sink, granite benchtops, multi-coloured floor, a hinged shower door, grey benchtops, a corner shower, mosaic tile floors and glass-front cabinets.
Design ideas for a mid-sized arts and crafts 3/4 bathroom in New York with medium wood cabinets, a two-piece toilet, white tile, white walls, an undermount sink, granite benchtops, multi-coloured floor, a hinged shower door, grey benchtops, a corner shower, mosaic tile floors and glass-front cabinets.
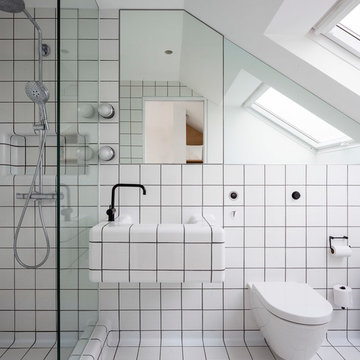
An award winning project to transform a two storey Victorian terrace house into a generous family home with the addition of both a side extension and loft conversion.
The side extension provides a light filled open plan kitchen/dining room under a glass roof and bi-folding doors gives level access to the south facing garden. A generous master bedroom with en-suite is housed in the converted loft. A fully glazed dormer provides the occupants with an abundance of daylight and uninterrupted views of the adjacent Wendell Park.
Winner of the third place prize in the New London Architecture 'Don't Move, Improve' Awards 2016
Photograph: Salt Productions
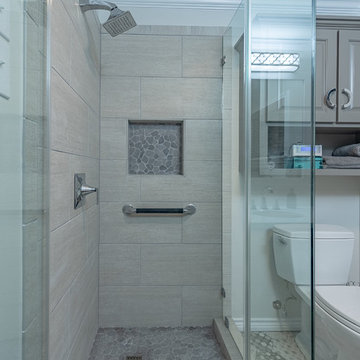
Photo of a small modern 3/4 bathroom in Austin with glass-front cabinets, grey cabinets, a corner shower, a two-piece toilet, beige walls, ceramic floors, a drop-in sink, granite benchtops, multi-coloured floor, a hinged shower door and white benchtops.
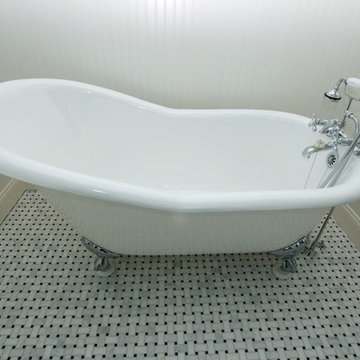
Photo of a mid-sized traditional 3/4 bathroom in Other with a claw-foot tub, glass-front cabinets, a two-piece toilet, blue walls, linoleum floors and a wall-mount sink.
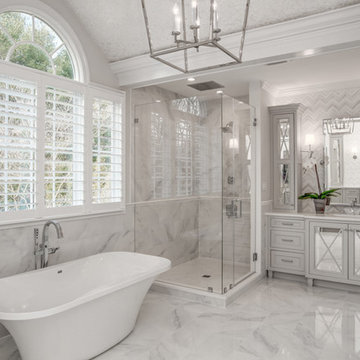
Inspiration for a large transitional master bathroom in DC Metro with glass-front cabinets, grey cabinets, a freestanding tub, a corner shower, white tile, marble, marble benchtops, white walls, marble floors and an undermount sink.
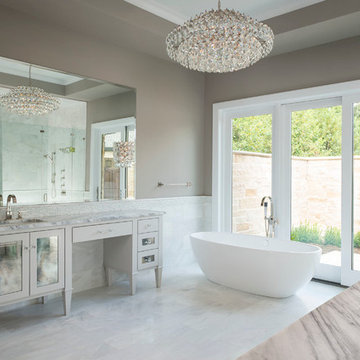
Dan Piassick
Photo of a large contemporary master bathroom in Dallas with grey cabinets, a freestanding tub, white tile, gray tile, grey walls, an undermount sink, an alcove shower, marble, marble floors, marble benchtops, white floor, a hinged shower door and glass-front cabinets.
Photo of a large contemporary master bathroom in Dallas with grey cabinets, a freestanding tub, white tile, gray tile, grey walls, an undermount sink, an alcove shower, marble, marble floors, marble benchtops, white floor, a hinged shower door and glass-front cabinets.

When Barry Miller of Simply Baths, Inc. first met with these Danbury, CT homeowners, they wanted to transform their 1950s master bathroom into a modern, luxurious space. To achieve the desired result, we eliminated a small linen closet in the hallway. Adding a mere 3 extra square feet of space allowed for a comfortable atmosphere and inspiring features. The new master bath boasts a roomy 6-by-3-foot shower stall with a dual showerhead and four body jets. A glass block window allows natural light into the space, and white pebble glass tiles accent the shower floor. Just an arm's length away, warm towels and a heated tile floor entice the homeowners.
A one-piece clear glass countertop and sink is beautifully accented by lighted candles beneath, and the iridescent black tile on one full wall with coordinating accent strips dramatically contrasts the white wall tile. The contemporary theme offers maximum comfort and functionality. Not only is the new master bath more efficient and luxurious, but visitors tell the homeowners it belongs in a resort.
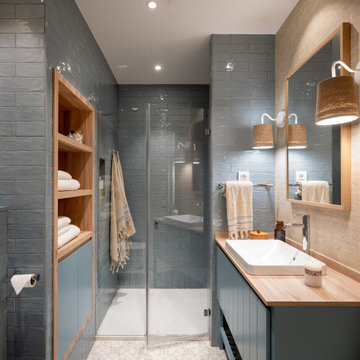
Reforma integral Sube Interiorismo www.subeinteriorismo.com
Fotografía Biderbost Photo
Mid-sized transitional 3/4 bathroom in Bilbao with glass-front cabinets, white cabinets, a curbless shower, a wall-mount toilet, blue tile, ceramic tile, blue walls, ceramic floors, a vessel sink, laminate benchtops, a hinged shower door, brown benchtops, a niche, a single vanity, a built-in vanity, wallpaper and beige floor.
Mid-sized transitional 3/4 bathroom in Bilbao with glass-front cabinets, white cabinets, a curbless shower, a wall-mount toilet, blue tile, ceramic tile, blue walls, ceramic floors, a vessel sink, laminate benchtops, a hinged shower door, brown benchtops, a niche, a single vanity, a built-in vanity, wallpaper and beige floor.
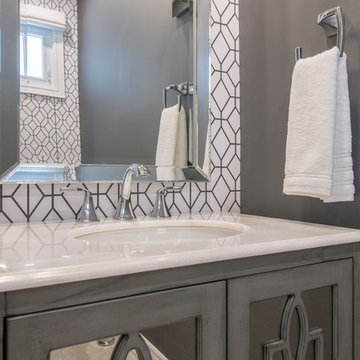
Photo of a small contemporary powder room in Toronto with glass-front cabinets, grey cabinets, a one-piece toilet, grey walls, ceramic floors, an undermount sink, solid surface benchtops and beige floor.
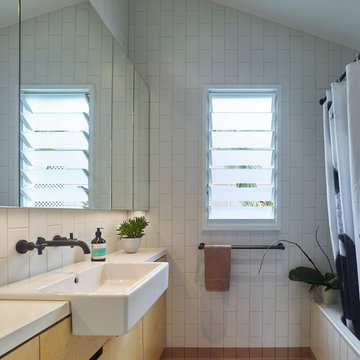
This kids bathroom is a playful bathroom with skirted tiled ceramic tiles and custom plywood cabinetry.
Inspiration for a small contemporary master bathroom in Brisbane with glass-front cabinets, an open shower, a one-piece toilet, white tile, ceramic tile, white walls, ceramic floors, a wall-mount sink, tile benchtops, brown floor and an open shower.
Inspiration for a small contemporary master bathroom in Brisbane with glass-front cabinets, an open shower, a one-piece toilet, white tile, ceramic tile, white walls, ceramic floors, a wall-mount sink, tile benchtops, brown floor and an open shower.
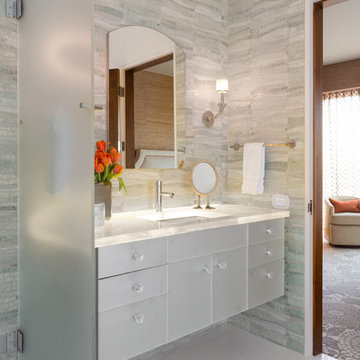
Mosaic wall tile, glass counter with LED embedded lighting. Sconces by Jonathan Browning. Cabinet faced in etched mirror.
Photo of a mid-sized contemporary master bathroom in San Francisco with an undermount sink, glass-front cabinets, glass benchtops, an alcove tub, a corner shower, green tile, mosaic tile, green walls and mosaic tile floors.
Photo of a mid-sized contemporary master bathroom in San Francisco with an undermount sink, glass-front cabinets, glass benchtops, an alcove tub, a corner shower, green tile, mosaic tile, green walls and mosaic tile floors.
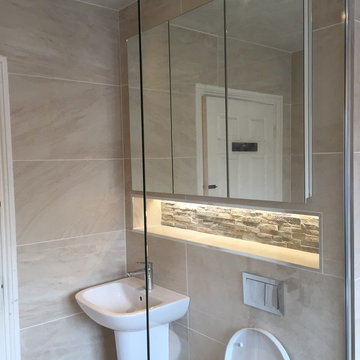
This family bathroom holds atmosphere and warmth created using different textures, ambient and feature lighting. Not only is it beautiful space but also quite functional. The shower hand hose was made long enough for our client to clean the bath area. A glass panel contains the wet-room area and also leaves the length of the room uninterrupted.
Thomas Cleary
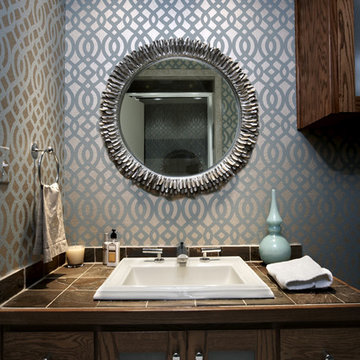
design by Pulp Design Studios | http://pulpdesignstudios.com/
photo by Kevin Dotolo | http://kevindotolo.com/
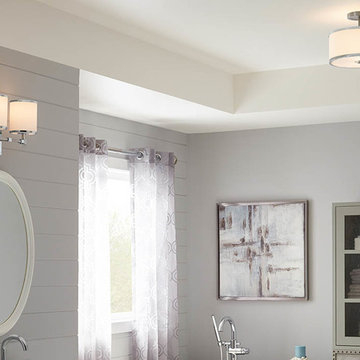
Design ideas for a transitional bathroom in Other with glass-front cabinets and grey walls.
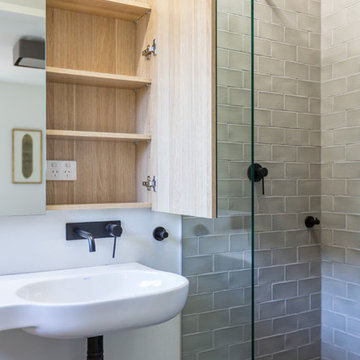
contemporary apartment
Photo of a small transitional 3/4 bathroom in Sydney with glass-front cabinets, light wood cabinets, an alcove shower, a one-piece toilet, gray tile, ceramic tile, white walls, slate floors, a wall-mount sink, black floor and an open shower.
Photo of a small transitional 3/4 bathroom in Sydney with glass-front cabinets, light wood cabinets, an alcove shower, a one-piece toilet, gray tile, ceramic tile, white walls, slate floors, a wall-mount sink, black floor and an open shower.

Black and white tiled bathroom
Photo of a mid-sized industrial bathroom in Melbourne with glass-front cabinets, white cabinets, a corner shower, a wall-mount toilet, white tile, ceramic tile, white walls, terrazzo floors, a vessel sink, marble benchtops, multi-coloured floor, an open shower, black benchtops, a single vanity and a built-in vanity.
Photo of a mid-sized industrial bathroom in Melbourne with glass-front cabinets, white cabinets, a corner shower, a wall-mount toilet, white tile, ceramic tile, white walls, terrazzo floors, a vessel sink, marble benchtops, multi-coloured floor, an open shower, black benchtops, a single vanity and a built-in vanity.
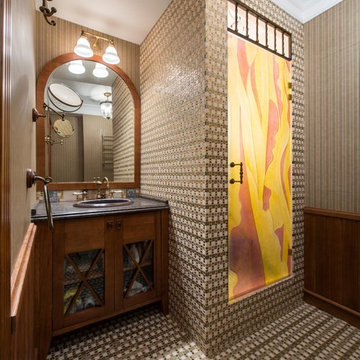
Дверь в душ сделана на заказ в США по моему эскизу. Мойдодыр и стеновые панели сделаны у нас в столярном цеху.
Design ideas for a traditional 3/4 bathroom in Moscow with beige tile, marble benchtops, dark wood cabinets, an alcove shower, a drop-in sink, multi-coloured walls, a hinged shower door and glass-front cabinets.
Design ideas for a traditional 3/4 bathroom in Moscow with beige tile, marble benchtops, dark wood cabinets, an alcove shower, a drop-in sink, multi-coloured walls, a hinged shower door and glass-front cabinets.
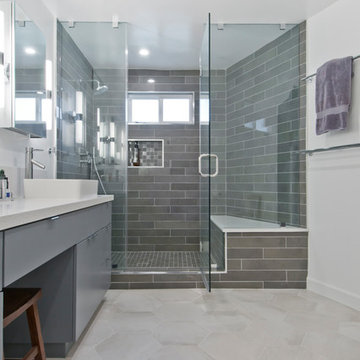
This is an example of a large contemporary master bathroom in Los Angeles with glass-front cabinets, grey cabinets, a corner shower, gray tile, porcelain tile, grey walls, cement tiles, a vessel sink, solid surface benchtops, grey floor, a hinged shower door and white benchtops.
Grey Bathroom Design Ideas with Glass-front Cabinets
1

