Grey Bathroom Design Ideas with Green Walls
Refine by:
Budget
Sort by:Popular Today
1 - 20 of 2,846 photos
Item 1 of 3

Inspiration for a small contemporary 3/4 bathroom in Melbourne with light wood cabinets, an alcove shower, a one-piece toilet, white tile, mosaic tile, green walls, porcelain floors, a wall-mount sink, solid surface benchtops, grey floor, an open shower, white benchtops, a floating vanity and flat-panel cabinets.

Coburg Frieze is a purified design that questions what’s really needed.
The interwar property was transformed into a long-term family home that celebrates lifestyle and connection to the owners’ much-loved garden. Prioritising quality over quantity, the crafted extension adds just 25sqm of meticulously considered space to our clients’ home, honouring Dieter Rams’ enduring philosophy of “less, but better”.
We reprogrammed the original floorplan to marry each room with its best functional match – allowing an enhanced flow of the home, while liberating budget for the extension’s shared spaces. Though modestly proportioned, the new communal areas are smoothly functional, rich in materiality, and tailored to our clients’ passions. Shielding the house’s rear from harsh western sun, a covered deck creates a protected threshold space to encourage outdoor play and interaction with the garden.
This charming home is big on the little things; creating considered spaces that have a positive effect on daily life.

Antique dresser turned tiled bathroom vanity has custom screen walls built to provide privacy between the multi green tiled shower and neutral colored and zen ensuite bedroom.

This hall 1/2 Bathroom was very outdated and needed an update. We started by tearing out a wall that separated the sink area from the toilet and shower area. We found by doing this would give the bathroom more breathing space. We installed patterned cement tile on the main floor and on the shower floor is a black hex mosaic tile, with white subway tiles wrapping the walls.
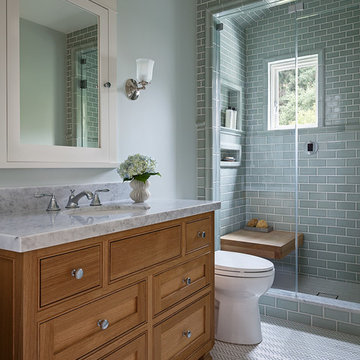
Michele Lee Wilson
Inspiration for a mid-sized arts and crafts 3/4 bathroom in San Francisco with shaker cabinets, medium wood cabinets, an alcove shower, a two-piece toilet, green tile, subway tile, green walls, porcelain floors, an undermount sink, marble benchtops, white floor and a hinged shower door.
Inspiration for a mid-sized arts and crafts 3/4 bathroom in San Francisco with shaker cabinets, medium wood cabinets, an alcove shower, a two-piece toilet, green tile, subway tile, green walls, porcelain floors, an undermount sink, marble benchtops, white floor and a hinged shower door.

Photo of a small transitional 3/4 bathroom in Paris with flat-panel cabinets, dark wood cabinets, a curbless shower, green tile, ceramic tile, green walls, ceramic floors, an integrated sink, solid surface benchtops, beige floor, a hinged shower door, white benchtops, a shower seat, a single vanity and a floating vanity.

Complete update on this 'builder-grade' 1990's primary bathroom - not only to improve the look but also the functionality of this room. Such an inspiring and relaxing space now ...

This classic vintage bathroom has it all. Claw-foot tub, mosaic black and white hexagon marble tile, glass shower and custom vanity.
Design ideas for a small traditional master bathroom in Los Angeles with white cabinets, a claw-foot tub, a curbless shower, a one-piece toilet, green tile, green walls, marble floors, a drop-in sink, marble benchtops, multi-coloured floor, a hinged shower door, white benchtops, a single vanity, decorative wall panelling, a built-in vanity and recessed-panel cabinets.
Design ideas for a small traditional master bathroom in Los Angeles with white cabinets, a claw-foot tub, a curbless shower, a one-piece toilet, green tile, green walls, marble floors, a drop-in sink, marble benchtops, multi-coloured floor, a hinged shower door, white benchtops, a single vanity, decorative wall panelling, a built-in vanity and recessed-panel cabinets.

Huntsmore handled the complete design and build of this bathroom extension in Brook Green, W14. Planning permission was gained for the new rear extension at first-floor level. Huntsmore then managed the interior design process, specifying all finishing details. The client wanted to pursue an industrial style with soft accents of pinkThe proposed room was small, so a number of bespoke items were selected to make the most of the space. To compliment the large format concrete effect tiles, this concrete sink was specially made by Warrington & Rose. This met the client's exacting requirements, with a deep basin area for washing and extra counter space either side to keep everyday toiletries and luxury soapsBespoke cabinetry was also built by Huntsmore with a reeded finish to soften the industrial concrete. A tall unit was built to act as bathroom storage, and a vanity unit created to complement the concrete sink. The joinery was finished in Mylands' 'Rose Theatre' paintThe industrial theme was further continued with Crittall-style steel bathroom screen and doors entering the bathroom. The black steel works well with the pink and grey concrete accents through the bathroom. Finally, to soften the concrete throughout the scheme, the client requested a reindeer moss living wall. This is a natural moss, and draws in moisture and humidity as well as softening the room.
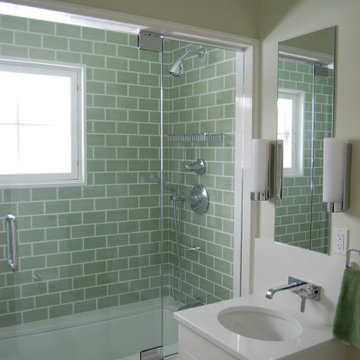
Clean transitional on suite bathroom
Photo of a small transitional kids bathroom in Bridgeport with flat-panel cabinets, white cabinets, an undermount tub, a shower/bathtub combo, a two-piece toilet, green tile, porcelain tile, green walls, porcelain floors, an undermount sink, quartzite benchtops, green floor, a hinged shower door, white benchtops, a single vanity and a floating vanity.
Photo of a small transitional kids bathroom in Bridgeport with flat-panel cabinets, white cabinets, an undermount tub, a shower/bathtub combo, a two-piece toilet, green tile, porcelain tile, green walls, porcelain floors, an undermount sink, quartzite benchtops, green floor, a hinged shower door, white benchtops, a single vanity and a floating vanity.
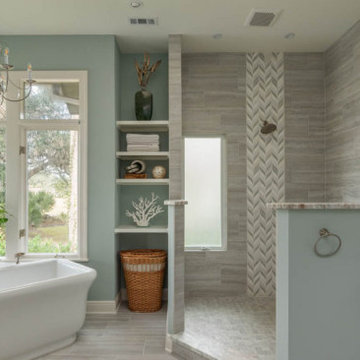
Design ideas for a large beach style master bathroom in Atlanta with recessed-panel cabinets, white cabinets, a freestanding tub, an open shower, beige tile, stone tile, green walls, an undermount sink, an open shower and multi-coloured benchtops.
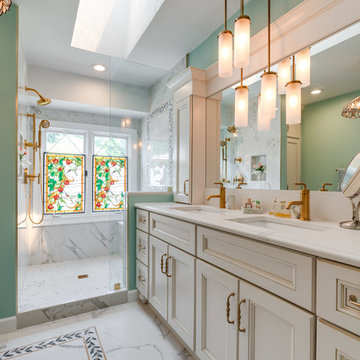
Designed by Akram Aljahmi of Reico Kitchen & Bath in Woodbridge, VA this traditional design style inspired Montclair, VA master bathroom remodel features vanity cabinets from Green Forest Cabinetry in the Brookside door style with an Ivory Glaze. The bathroom vanity top is MSI Quartz in the color Calacatta Classique. The bathroom also features Marvel tile in the color/finish Calacatta Extra Lappato. Photos courtesy of BTW Images LLC.
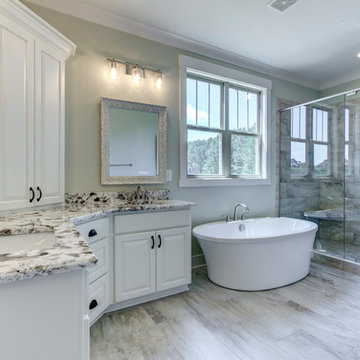
Sherwin-Williams Ancient Marble on Walls and Pure White Trim. Daltile Severino Fog 12 x 24 on Floor, Daltile Severino Fog 10 x 14 on Shower walls. Daltile Severino Fog 2 x 2 on Shower Floor
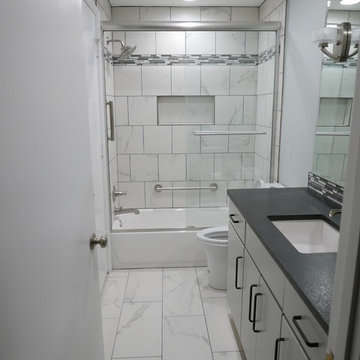
New ProFlo tub, Anatolia Classic Calacatta 13" x 13" porcelain tub/shower wall tile laid in a brick style pattern with Cathedral Waterfall linear accent tile, custom recess/niche, Delta grab bars, Brizo Rook Series tub/shower fixtures, and frameless tub/shower sliding glass door! Anatolia Classic Calacatta 12" x 24" porcelain floor tile laid in a 1/3-2/3 pattern, Medallion custom cabinetry with full overlay slab doors and drawers, leathered Black Pearl granite countertop, and Top Knobs cabinet hardware!
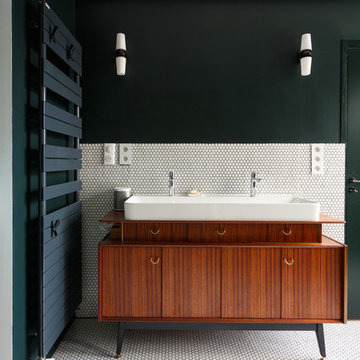
This is an example of a contemporary master bathroom in Paris with white tile, a trough sink, wood benchtops, medium wood cabinets, mosaic tile, green walls, mosaic tile floors, white floor and flat-panel cabinets.
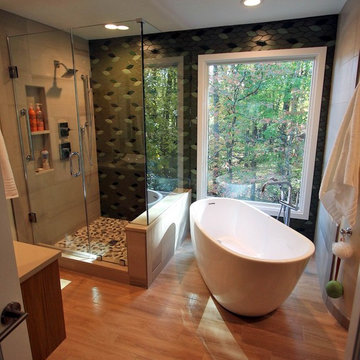
Zen Master Bath
Photo of a mid-sized asian master bathroom in DC Metro with light wood cabinets, a japanese tub, a corner shower, a one-piece toilet, green tile, porcelain tile, green walls, porcelain floors, a vessel sink, engineered quartz benchtops, brown floor and a hinged shower door.
Photo of a mid-sized asian master bathroom in DC Metro with light wood cabinets, a japanese tub, a corner shower, a one-piece toilet, green tile, porcelain tile, green walls, porcelain floors, a vessel sink, engineered quartz benchtops, brown floor and a hinged shower door.
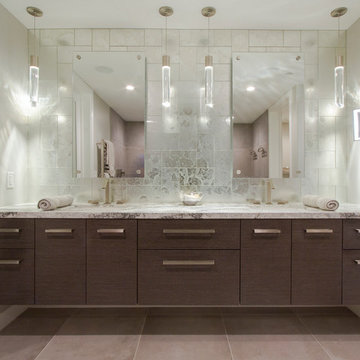
Taube Photography
This is an example of a contemporary master bathroom in Phoenix with flat-panel cabinets, brown cabinets, porcelain tile, green walls, porcelain floors, an undermount sink and engineered quartz benchtops.
This is an example of a contemporary master bathroom in Phoenix with flat-panel cabinets, brown cabinets, porcelain tile, green walls, porcelain floors, an undermount sink and engineered quartz benchtops.
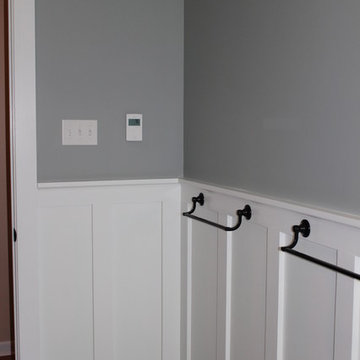
Board and Batten wainscoting with Kohler Bancroft oil rubbed bronze accessories Floor is Ege Terra 12x24 porcelain tile in Ivory. Wall color is heather
Nancy Benson
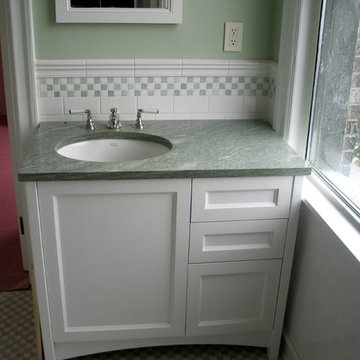
Inspiration for a mid-sized traditional 3/4 bathroom in New York with shaker cabinets, white cabinets, a one-piece toilet, green tile, white tile, porcelain tile, green walls, mosaic tile floors, an undermount sink, marble benchtops and multi-coloured floor.
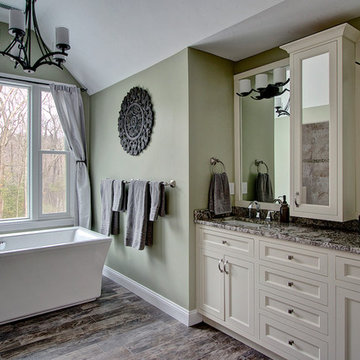
A double sink vanity provides plenty of storage in this master bath. http://www.kitchenvisions.com
Grey Bathroom Design Ideas with Green Walls
1