Grey Bathroom Design Ideas with Laminate Floors
Refine by:
Budget
Sort by:Popular Today
1 - 20 of 665 photos
Item 1 of 3

Complete remodel of bathroom with marble shower walls in this 900-SF bungalow.
Small transitional kids bathroom in Detroit with white cabinets, a drop-in tub, a shower/bathtub combo, a two-piece toilet, gray tile, marble, grey walls, laminate floors, an integrated sink, brown floor, a shower curtain, white benchtops, a single vanity, a freestanding vanity, recessed-panel cabinets and engineered quartz benchtops.
Small transitional kids bathroom in Detroit with white cabinets, a drop-in tub, a shower/bathtub combo, a two-piece toilet, gray tile, marble, grey walls, laminate floors, an integrated sink, brown floor, a shower curtain, white benchtops, a single vanity, a freestanding vanity, recessed-panel cabinets and engineered quartz benchtops.
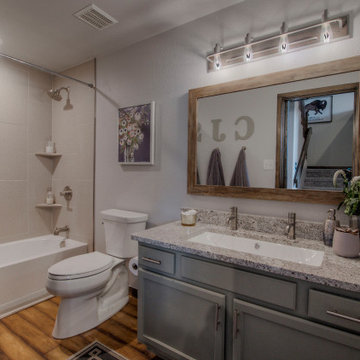
Inspiration for a country kids bathroom in Denver with shaker cabinets, green cabinets, an alcove tub, a shower/bathtub combo, a two-piece toilet, beige tile, porcelain tile, grey walls, laminate floors, a trough sink, granite benchtops, brown floor, a shower curtain, beige benchtops, a single vanity and a built-in vanity.
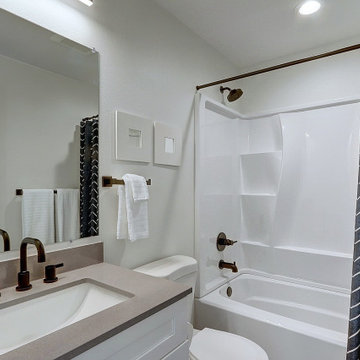
Design ideas for a small transitional kids bathroom in Seattle with shaker cabinets, white cabinets, an alcove tub, a two-piece toilet, grey walls, laminate floors, an undermount sink, engineered quartz benchtops, brown floor, a shower curtain, grey benchtops, a single vanity and a built-in vanity.
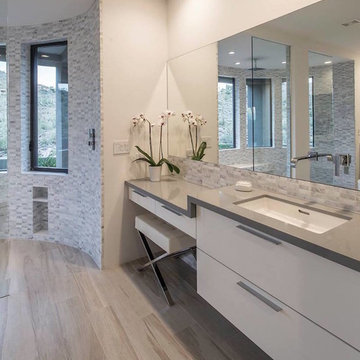
Design ideas for a large contemporary master bathroom in Phoenix with flat-panel cabinets, white cabinets, a freestanding tub, a double shower, white walls, laminate floors, an undermount sink, beige floor, an open shower, gray tile and stone tile.

Like many other homeowners, the Moore’s were looking to remove their non used soaker tub and optimize their bathroom to better suit their needs. We achieved this for them be removing the tub and increasing their vanity wall area with a tall matching linen cabinet for storage. This still left a nice space for Mr. to have his sitting area, which was important to him. Their bathroom prior to remodeling had a small and enclosed fiberglass shower stall with the toilet in front. We relocated the toilet, where a linen closet used to be, and made its own room for it. Also, we increased the depth of the shower and made it tile to give them a more spacious space with a half wall and glass hinged door.

Timeless and elegant...double sinks with flanking linen towers for his and hers...
Photo of a small transitional master bathroom in Grand Rapids with flat-panel cabinets, white cabinets, blue walls, laminate floors, an undermount sink, engineered quartz benchtops, grey floor, grey benchtops, a double vanity and a built-in vanity.
Photo of a small transitional master bathroom in Grand Rapids with flat-panel cabinets, white cabinets, blue walls, laminate floors, an undermount sink, engineered quartz benchtops, grey floor, grey benchtops, a double vanity and a built-in vanity.
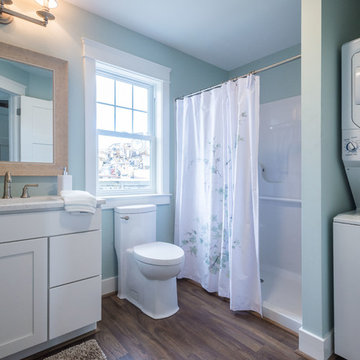
Senior Cottage
The Senior Cottage was a community project for the Frederick County Housing Trust along with Frederick County Building Industry Association. Students from Frederick County Public Schools Career and Technology Center constructed this cottage to create awareness for the need for skilled trades and showcase the cottage as an option for senior housing. We were honored to be a part of the team and lend my skill as a designer to this project.
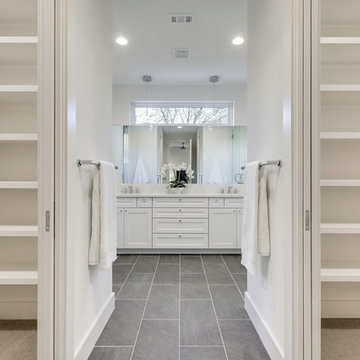
1st floor bathroom
This is an example of a large modern master bathroom in Austin with shaker cabinets, white cabinets, an alcove shower, white tile, porcelain tile, beige walls, laminate floors, an undermount sink, quartzite benchtops, brown floor, a hinged shower door and beige benchtops.
This is an example of a large modern master bathroom in Austin with shaker cabinets, white cabinets, an alcove shower, white tile, porcelain tile, beige walls, laminate floors, an undermount sink, quartzite benchtops, brown floor, a hinged shower door and beige benchtops.
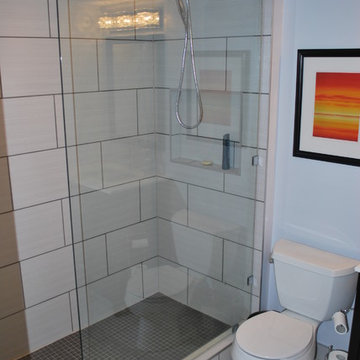
shower
Small modern 3/4 bathroom in Calgary with shaker cabinets, dark wood cabinets, an alcove shower, a two-piece toilet, beige tile, porcelain tile, beige walls, laminate floors, an undermount sink, solid surface benchtops, beige floor and a hinged shower door.
Small modern 3/4 bathroom in Calgary with shaker cabinets, dark wood cabinets, an alcove shower, a two-piece toilet, beige tile, porcelain tile, beige walls, laminate floors, an undermount sink, solid surface benchtops, beige floor and a hinged shower door.
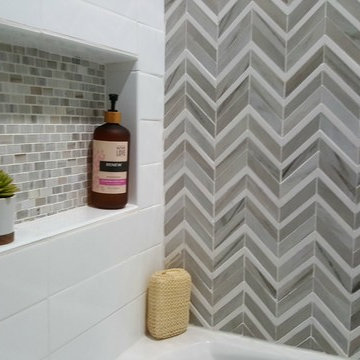
This is an example of a mid-sized contemporary 3/4 bathroom in Other with an alcove tub, a shower/bathtub combo, a wall-mount toilet, multi-coloured tile, mosaic tile, beige walls, laminate floors, beige floor and a shower curtain.
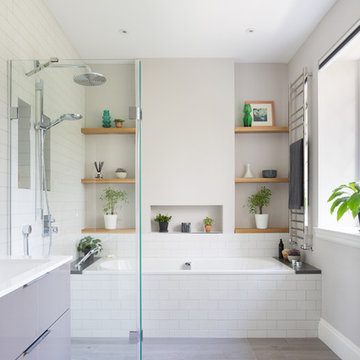
Paul Craig
Inspiration for a mid-sized contemporary wet room bathroom in Other with flat-panel cabinets, a drop-in tub, white tile, subway tile, grey walls, laminate floors, a wall-mount sink, grey floor and an open shower.
Inspiration for a mid-sized contemporary wet room bathroom in Other with flat-panel cabinets, a drop-in tub, white tile, subway tile, grey walls, laminate floors, a wall-mount sink, grey floor and an open shower.
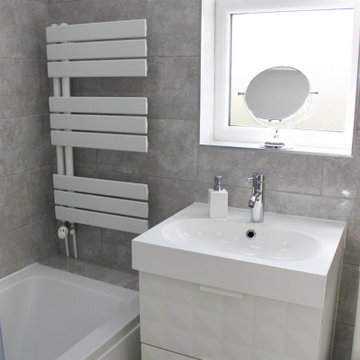
Inspiration for a small modern kids bathroom in Other with white cabinets, a one-piece toilet, gray tile, laminate floors, white floor, a single vanity and a floating vanity.
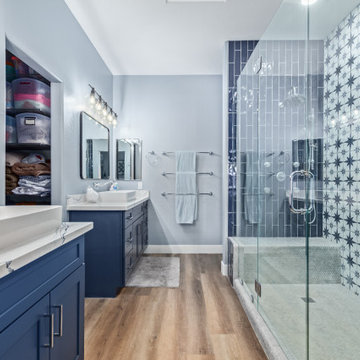
Photo of a contemporary bathroom in Phoenix with shaker cabinets, blue cabinets, an alcove shower, blue tile, ceramic tile, laminate floors, a vessel sink, engineered quartz benchtops, brown floor, a hinged shower door, blue benchtops, a niche, a single vanity and a built-in vanity.
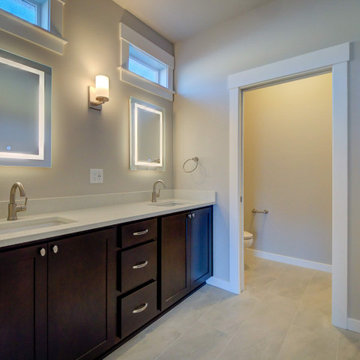
Mid-sized traditional master bathroom in Other with shaker cabinets, dark wood cabinets, an alcove tub, a two-piece toilet, grey walls, laminate floors, an undermount sink, engineered quartz benchtops, grey floor, grey benchtops, a double vanity and a built-in vanity.
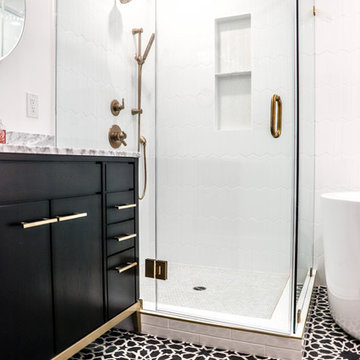
Los Angeles, CA - Complete Bathroom Remodel
Installation of floor, shower and backsplash tile, vanity and all plumbing and electrical requirements per the project.

Full bathroom remodel w/soaker tub
Photo of a large traditional master bathroom in Other with shaker cabinets, white cabinets, a freestanding tub, an alcove shower, a two-piece toilet, ceramic tile, beige walls, laminate floors, an undermount sink, granite benchtops, grey floor, a sliding shower screen, multi-coloured benchtops, a niche, a double vanity and vaulted.
Photo of a large traditional master bathroom in Other with shaker cabinets, white cabinets, a freestanding tub, an alcove shower, a two-piece toilet, ceramic tile, beige walls, laminate floors, an undermount sink, granite benchtops, grey floor, a sliding shower screen, multi-coloured benchtops, a niche, a double vanity and vaulted.
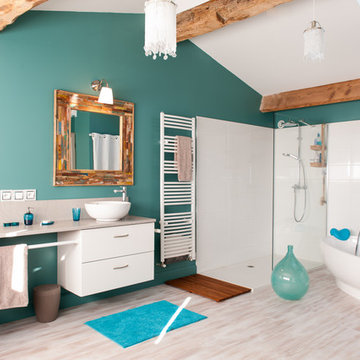
Crédit photo: Gilles Massicard
Inspiration for a large contemporary master bathroom in Bordeaux with open cabinets, white cabinets, a freestanding tub, a corner shower, a two-piece toilet, white tile, ceramic tile, blue walls, laminate floors, a drop-in sink, laminate benchtops, beige floor, an open shower, beige benchtops, an enclosed toilet, a double vanity, a built-in vanity and exposed beam.
Inspiration for a large contemporary master bathroom in Bordeaux with open cabinets, white cabinets, a freestanding tub, a corner shower, a two-piece toilet, white tile, ceramic tile, blue walls, laminate floors, a drop-in sink, laminate benchtops, beige floor, an open shower, beige benchtops, an enclosed toilet, a double vanity, a built-in vanity and exposed beam.
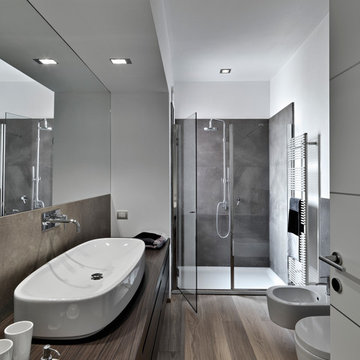
Mid-sized modern bathroom in DC Metro with flat-panel cabinets, dark wood cabinets, an alcove shower, a bidet, white walls, laminate floors, a vessel sink, wood benchtops, a hinged shower door and brown benchtops.
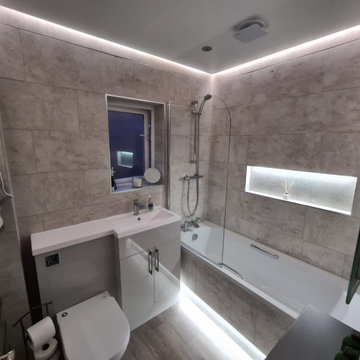
Bespoke bathroom designed exactly to how the customer wanted it, including speakers in the walls and lighting located around the bathroom.
At Cheshires Friendly Builders we know that bathrooms arent just for bathing but they are also for relaxation and we achieved this for our customers with this renovation.
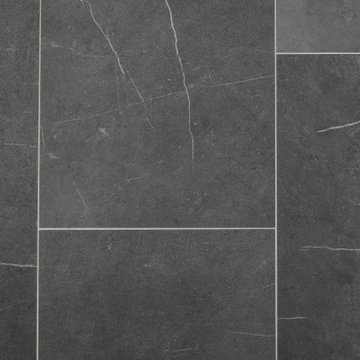
Photo of a large transitional 3/4 bathroom in Orange County with beaded inset cabinets, white cabinets, an alcove tub, a shower/bathtub combo, a one-piece toilet, white tile, ceramic tile, white walls, laminate floors, an undermount sink, engineered quartz benchtops, white floor, an open shower, grey benchtops, a double vanity and a built-in vanity.
Grey Bathroom Design Ideas with Laminate Floors
1