Grey Bathroom Design Ideas with Marble Floors
Refine by:
Budget
Sort by:Popular Today
1 - 20 of 12,154 photos
Item 1 of 3

Design ideas for a mid-sized modern master bathroom in DC Metro with shaker cabinets, blue cabinets, an alcove shower, a one-piece toilet, white tile, marble, white walls, marble floors, a console sink, granite benchtops, white floor, a sliding shower screen, white benchtops, a niche, a single vanity and a freestanding vanity.

This small bathroom maximizes storage. A medicine cabinet didn't work due to the width of the vanity below and the constraints on door width with factory cabinetry. The solution was a custom mirror frame to match the cabinetry and add a wall cabinet over the toilet. Drawers in the vanity maximize easy-access storage there as well. The result is a highly functional small bathroom with more storage than one person actually needs.
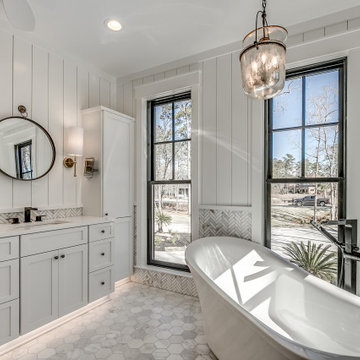
Inspiration for a transitional master bathroom in Charleston with shaker cabinets, white cabinets, a freestanding tub, marble, white walls, marble floors, an undermount sink, grey floor, white benchtops, a single vanity, a built-in vanity and panelled walls.
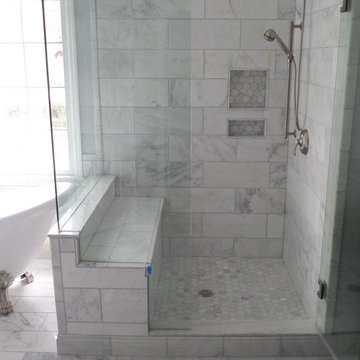
Mid-sized modern master bathroom in Atlanta with shaker cabinets, black cabinets, a claw-foot tub, an alcove shower, a one-piece toilet, gray tile, white tile, porcelain tile, grey walls, marble floors, an undermount sink and solid surface benchtops.
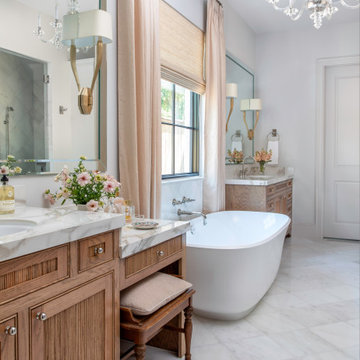
Mid-sized transitional master bathroom in Houston with medium wood cabinets, a freestanding tub, marble floors, an undermount sink, marble benchtops, white floor, white benchtops, white walls and beaded inset cabinets.
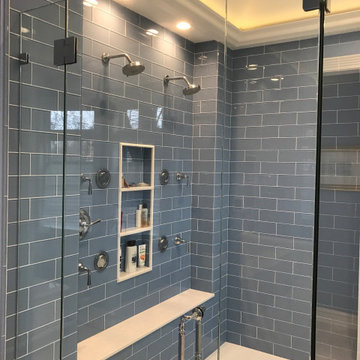
Design ideas for a large transitional master bathroom in Boston with recessed-panel cabinets, white cabinets, a freestanding tub, an alcove shower, a two-piece toilet, blue walls, an undermount sink, engineered quartz benchtops, a hinged shower door, white benchtops, marble floors and grey floor.
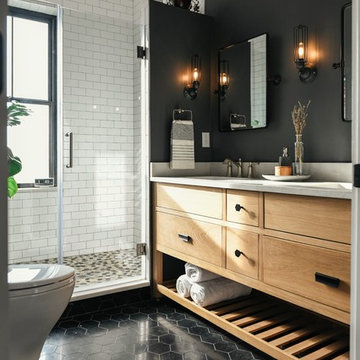
Small transitional master bathroom in Other with light wood cabinets, an open shower, a two-piece toilet, white tile, subway tile, marble floors, an undermount sink, engineered quartz benchtops, black floor, a hinged shower door, white benchtops and flat-panel cabinets.
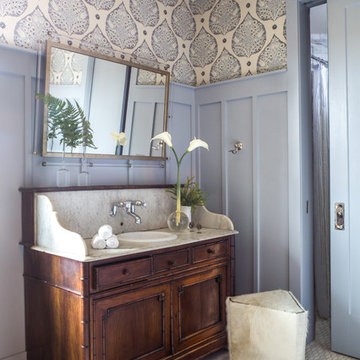
Tall board and batten wainscoting is used to wrap this ensuite bath. An antique dresser was converted into a sink.
Inspiration for a mid-sized traditional master bathroom in Nashville with marble floors, a drop-in sink, marble benchtops, grey floor, white benchtops, dark wood cabinets, purple walls and recessed-panel cabinets.
Inspiration for a mid-sized traditional master bathroom in Nashville with marble floors, a drop-in sink, marble benchtops, grey floor, white benchtops, dark wood cabinets, purple walls and recessed-panel cabinets.
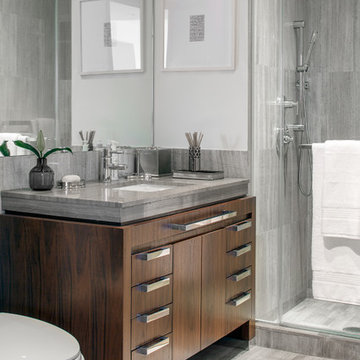
When a family living in Singapore decided to purchase a New York City pied-à-terre, they settled on the historic Langham Place, a 60-floor building along 5th Ave which features a mixture of permanent residencies and 5-star hotel suites. Immediately after purchasing the condo, they reached out to Decor Aid, and tasked us with designing a home that would reflect their jet-setting lifestyle and chic sensibility.
Book Your Free In-Home Consultation
Connecting to the historic Tiffany Building at 404 5th Ave, the exterior of Langham Place is a combination of highly contemporary architecture and 1920’s art deco design. And with this highly unique architecture, came highly angular, outward leaning floor-to-ceiling windows, which would prove to be our biggest design challenge.
One of the apartment’s quirks was negotiating an uneven balance of natural light throughout the space. Parts of the apartment, such one of the kids’ bedrooms, feature floor-to-ceiling windows and an abundance of natural light, while other areas, such as one corner of the living room, receive little natural light.
By sourcing a combination of contemporary, low-profile furniture pieces and metallic accents, we were able to compensate for apartment’s pockets of darkness. A low-profile beige sectional from Room & Board was an obvious choice, which we complemented with a lucite console and a bronze Riverstone coffee table from Mitchell Gold+Bob Williams.
Circular tables were placed throughout the apartment in order to establish a design scheme that would be easy to walk through. A marble tulip table from Sit Down New York provides an opulent dining room space, without crowding the floor plan. The finishing touches include a sumptuous swivel chair from Safavieh, to create a sleek, welcoming vacation home for this international client.
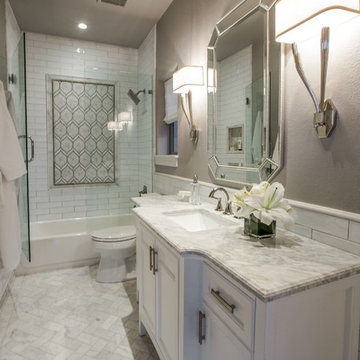
Shoot2Sell
Design ideas for a mid-sized transitional bathroom in Austin with furniture-like cabinets, white cabinets, an alcove tub, a shower/bathtub combo, a two-piece toilet, white tile, subway tile, grey walls, marble floors, an undermount sink and marble benchtops.
Design ideas for a mid-sized transitional bathroom in Austin with furniture-like cabinets, white cabinets, an alcove tub, a shower/bathtub combo, a two-piece toilet, white tile, subway tile, grey walls, marble floors, an undermount sink and marble benchtops.
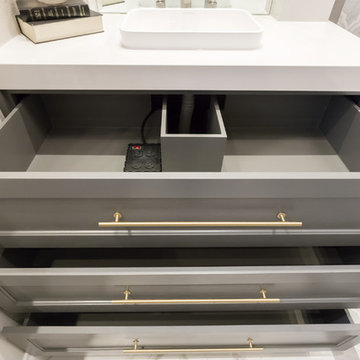
Master bathroom design & build in Houston Texas. This master bathroom was custom designed specifically for our client. She wanted a luxurious bathroom with lots of detail, down to the last finish. Our original design had satin brass sink and shower fixtures. The client loved the satin brass plumbing fixtures, but was a bit apprehensive going with the satin brass plumbing fixtures. Feeling it would lock her down for a long commitment. So we worked a design out that allowed us to mix metal finishes. This way our client could have the satin brass look without the commitment of the plumbing fixtures. We started mixing metals by presenting a chandelier made by Curry & Company, the "Zenda Orb Chandelier" that has a mix of silver and gold. From there we added the satin brass, large round bar pulls, by "Lewis Dolin" and the satin brass door knobs from Emtek. We also suspended a gold mirror in the window of the makeup station. We used a waterjet marble from Tilebar, called "Abernethy Marble." The cobalt blue interior doors leading into the Master Bath set the gold fixtures just right.
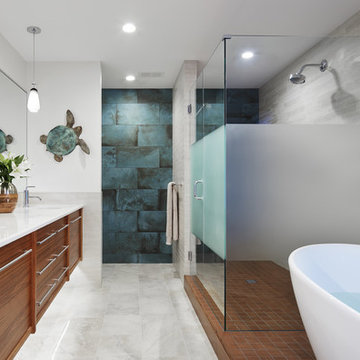
The shower includes dual shower areas, four body spray tiles (two on each side) and a large glass surround keeping the uncluttered theme for the room while still offering privacy with an etched “belly band” around the perimeter. The etching is only on the outside of the glass with the inside being kept smooth for cleaning purposes.
The end result is a bathroom that is luxurious and light, with nothing extraneous to distract the eye. The peaceful and quiet ambiance that the room exudes hit exactly the mark that the clients were looking for.
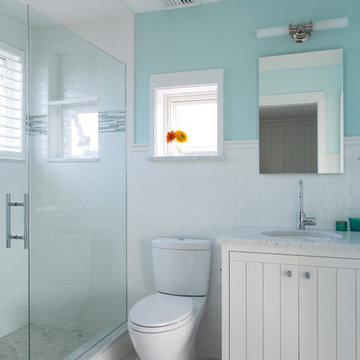
photography by Jonathan Reece
Photo of a small beach style master bathroom in Portland Maine with an undermount sink, flat-panel cabinets, white cabinets, marble benchtops, an alcove shower, a two-piece toilet, white tile, ceramic tile, blue walls and marble floors.
Photo of a small beach style master bathroom in Portland Maine with an undermount sink, flat-panel cabinets, white cabinets, marble benchtops, an alcove shower, a two-piece toilet, white tile, ceramic tile, blue walls and marble floors.
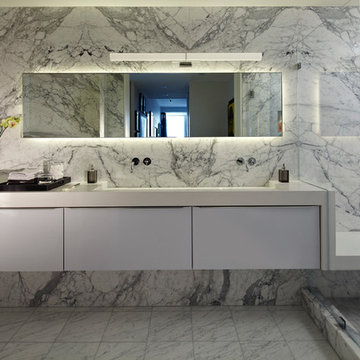
By Studio Becker Los Angeles- Sleekly styled condo with a spectacular view provides a spacious, uniquely modern living environment. Asian influenced shoji screen tastefully conceals the laundry facilities. This one bedroom condo ingeniously sleeps five; the custom designed art wall – featuring an image of rock legend Kurt Cobain – transforms into a double bed, additional shelves and a single bed! With a nod to Hollywood glamour, the master bath is pure luxury marble tile, waterfall sink effect and Planeo cabinetry in a white lacquer.

The indigo vanity and its brass hardware stand in perfect harmony with the mirror, which elegantly reflects the marble shower.
Small eclectic 3/4 bathroom in Minneapolis with recessed-panel cabinets, blue cabinets, marble, marble floors, marble benchtops, white floor, white benchtops, a built-in vanity, wallpaper, a curbless shower, a one-piece toilet, a vessel sink, a hinged shower door, a niche and a single vanity.
Small eclectic 3/4 bathroom in Minneapolis with recessed-panel cabinets, blue cabinets, marble, marble floors, marble benchtops, white floor, white benchtops, a built-in vanity, wallpaper, a curbless shower, a one-piece toilet, a vessel sink, a hinged shower door, a niche and a single vanity.

A compact bathroom was updated with finishes honoring the historic home. Maximum storage is incorporated into the vanity. Inset mirrors help expand the brightness and feeling of space. Living un-lacquered brass fixtures are used through out the home to honor its vintage charm.

MAKING A STATEMENT
Victorian terraced house in Southfields, London. With neutral tones throughout, the family bathroom and downstairs WC were designed to stand out. Vintage inspired suite and hardware butt heads with slick modern lighting and high impact marble effect porcelain tiles.
Polished brass hardware packs a punch against delicious blue and grey veined oversized tiles that encase the bath and shower area.Tom Dixon marble and glass feature lighting, illuminate the moody blue period panelled walls of this downstairs WC.

Our San Francisco studio designed this stunning bathroom with beautiful grey tones to create an elegant, sophisticated vibe. We chose glass partitions to separate the shower area from the soaking tub, making it feel more open and expansive. The large mirror in the vanity area also helps maximize the spacious appeal of the bathroom. The large walk-in closet with plenty of space for clothes and accessories is an attractive feature, lending a classy vibe to the space.
---
Project designed by ballonSTUDIO. They discreetly tend to the interior design needs of their high-net-worth individuals in the greater Bay Area and to their second home locations.
For more about ballonSTUDIO, see here: https://www.ballonstudio.com/

A view of his and her vanities. We separated the sinks with a his and her glass inset cabinet doors. We paneled the walls to frame the beveled glass mirrors.

A stunning minimal primary bathroom features marble herringbone shower tiles, hexagon mosaic floor tiles, and niche. We removed the bathtub to make the shower area larger. Also features a modern floating toilet, floating quartz shower bench, and custom white oak shaker vanity with a stacked quartz countertop. It feels perfectly curated with a mix of matte black and brass metals. The simplicity of the bathroom is balanced out with the patterned marble floors.
Grey Bathroom Design Ideas with Marble Floors
1