Grey Bathroom Design Ideas with Medium Hardwood Floors
Refine by:
Budget
Sort by:Popular Today
1 - 20 of 1,765 photos

Transitional master bathroom in Sydney with white cabinets, a freestanding tub, an alcove shower, a two-piece toilet, white tile, marble, white walls, medium hardwood floors, a trough sink, marble benchtops, brown floor, a hinged shower door, white benchtops, an enclosed toilet, a double vanity and a floating vanity.
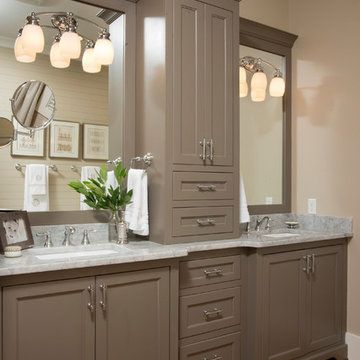
Photo of a mid-sized country bathroom in Charleston with an undermount sink, recessed-panel cabinets, grey walls, medium hardwood floors, marble benchtops and brown cabinets.

Published around the world: Master Bathroom with low window inside shower stall for natural light. Shower is a true-divided lite design with tempered glass for safety. Shower floor is of small cararra marble tile. Interior by Robert Nebolon and Sarah Bertram.
Robert Nebolon Architects; California Coastal design
San Francisco Modern, Bay Area modern residential design architects, Sustainability and green design
Matthew Millman: photographer
Link to New York Times May 2013 article about the house: http://www.nytimes.com/2013/05/16/greathomesanddestinations/the-houseboat-of-their-dreams.html?_r=0
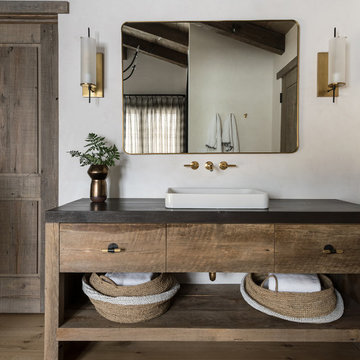
Design ideas for a country bathroom in Other with medium wood cabinets, white walls, medium hardwood floors, a vessel sink, brown floor, black benchtops and flat-panel cabinets.

This is an example of a mid-sized country master wet room bathroom in San Diego with shaker cabinets, white cabinets, a one-piece toilet, white tile, marble, white walls, medium hardwood floors, a drop-in sink, quartzite benchtops, brown floor, a hinged shower door, white benchtops, a niche, a double vanity, a built-in vanity and decorative wall panelling.
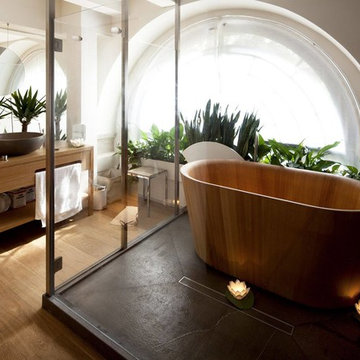
Photo of a mid-sized asian master bathroom in Other with medium wood cabinets, a japanese tub, a shower/bathtub combo, medium hardwood floors, a vessel sink, wood benchtops, flat-panel cabinets and white walls.

Our clients wanted to replace an existing suburban home with a modern house at the same Lexington address where they had lived for years. The structure the clients envisioned would complement their lives and integrate the interior of the home with the natural environment of their generous property. The sleek, angular home is still a respectful neighbor, especially in the evening, when warm light emanates from the expansive transparencies used to open the house to its surroundings. The home re-envisions the suburban neighborhood in which it stands, balancing relationship to the neighborhood with an updated aesthetic.
The floor plan is arranged in a “T” shape which includes a two-story wing consisting of individual studies and bedrooms and a single-story common area. The two-story section is arranged with great fluidity between interior and exterior spaces and features generous exterior balconies. A staircase beautifully encased in glass stands as the linchpin between the two areas. The spacious, single-story common area extends from the stairwell and includes a living room and kitchen. A recessed wooden ceiling defines the living room area within the open plan space.
Separating common from private spaces has served our clients well. As luck would have it, construction on the house was just finishing up as we entered the Covid lockdown of 2020. Since the studies in the two-story wing were physically and acoustically separate, zoom calls for work could carry on uninterrupted while life happened in the kitchen and living room spaces. The expansive panes of glass, outdoor balconies, and a broad deck along the living room provided our clients with a structured sense of continuity in their lives without compromising their commitment to aesthetically smart and beautiful design.
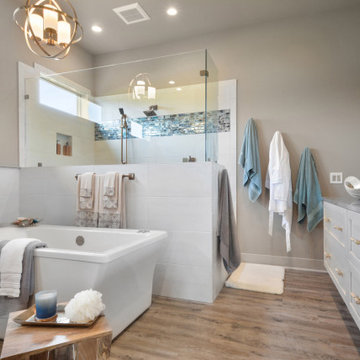
Design ideas for a beach style bathroom in Atlanta with shaker cabinets, grey cabinets, a freestanding tub, a corner shower, grey walls, medium hardwood floors, an undermount sink, brown floor, grey benchtops and a floating vanity.
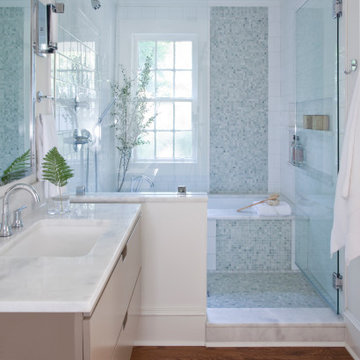
Transitional wet room bathroom in Atlanta with flat-panel cabinets, grey cabinets, an undermount tub, white tile, white walls, medium hardwood floors, an undermount sink, brown floor, white benchtops, a single vanity and a floating vanity.
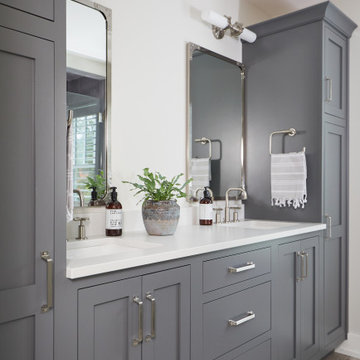
This is an example of a large country kids bathroom in Grand Rapids with recessed-panel cabinets, grey cabinets, a shower/bathtub combo, a two-piece toilet, porcelain tile, white walls, medium hardwood floors, an undermount sink, engineered quartz benchtops, grey floor, a shower curtain, white benchtops, a double vanity, a built-in vanity and vaulted.
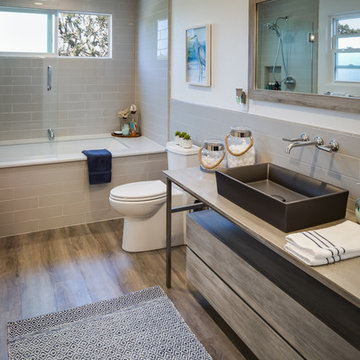
Photo of a mid-sized beach style 3/4 bathroom in San Diego with an undermount tub, beige tile, gray tile, subway tile, flat-panel cabinets, grey cabinets, a shower/bathtub combo, a one-piece toilet, medium hardwood floors, a vessel sink, brown floor, a sliding shower screen and grey benchtops.
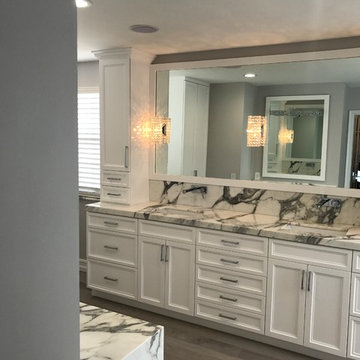
Photo of a large transitional master bathroom in Miami with shaker cabinets, white cabinets, an undermount tub, a corner shower, black and white tile, gray tile, stone slab, grey walls, medium hardwood floors, an undermount sink, marble benchtops, brown floor and a hinged shower door.
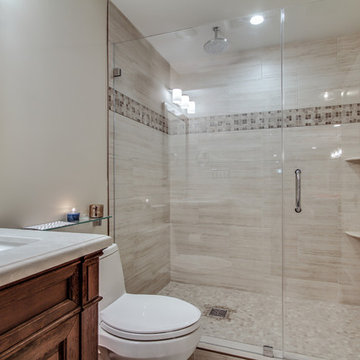
Jose Alfano
Photo of a large contemporary 3/4 bathroom in Philadelphia with beige walls, medium hardwood floors, recessed-panel cabinets, dark wood cabinets, an alcove shower, a one-piece toilet, beige tile, brown tile, mosaic tile, an undermount sink and marble benchtops.
Photo of a large contemporary 3/4 bathroom in Philadelphia with beige walls, medium hardwood floors, recessed-panel cabinets, dark wood cabinets, an alcove shower, a one-piece toilet, beige tile, brown tile, mosaic tile, an undermount sink and marble benchtops.
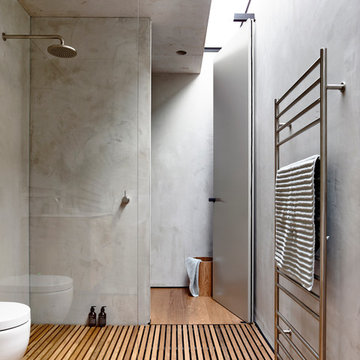
Derek Swalwell
Design ideas for a mid-sized modern bathroom in Melbourne with grey walls, medium hardwood floors and a curbless shower.
Design ideas for a mid-sized modern bathroom in Melbourne with grey walls, medium hardwood floors and a curbless shower.
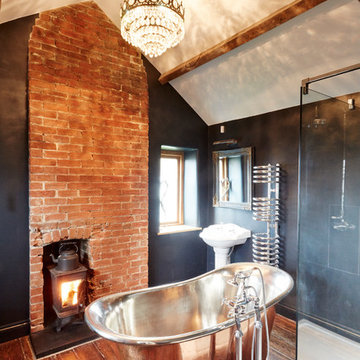
Oliver Edwards
This is an example of a mid-sized country master bathroom in Wiltshire with a pedestal sink, a freestanding tub, a wall-mount toilet, medium hardwood floors and black walls.
This is an example of a mid-sized country master bathroom in Wiltshire with a pedestal sink, a freestanding tub, a wall-mount toilet, medium hardwood floors and black walls.
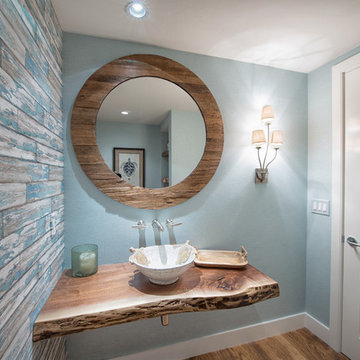
Inspiration for a small tropical 3/4 bathroom in Miami with blue walls, medium hardwood floors, wood benchtops, a corner shower, a one-piece toilet, a pedestal sink and brown floor.
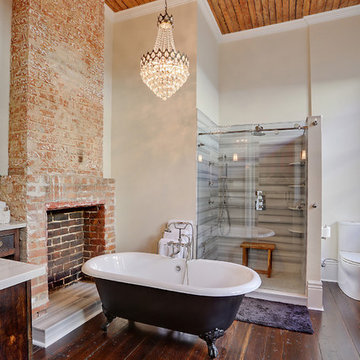
Inspiration for a mid-sized country master bathroom in New Orleans with dark wood cabinets, a claw-foot tub, flat-panel cabinets, a corner shower, a one-piece toilet, gray tile, white tile, beige walls, medium hardwood floors, engineered quartz benchtops, brown floor, a hinged shower door and white benchtops.
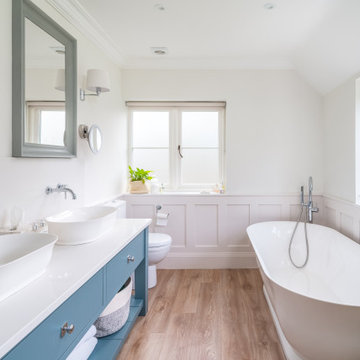
Design ideas for a transitional bathroom in Buckinghamshire with flat-panel cabinets, blue cabinets, a freestanding tub, white walls, medium hardwood floors, a vessel sink, brown floor, white benchtops, a double vanity, a freestanding vanity and decorative wall panelling.
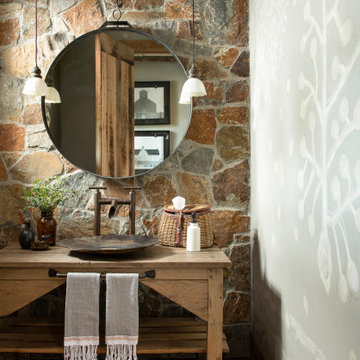
Inspiration for a country bathroom in Other with light wood cabinets, medium hardwood floors, a vessel sink, wood benchtops and open cabinets.
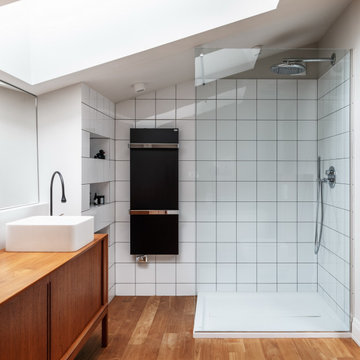
Mid-sized contemporary 3/4 bathroom in Moscow with brown cabinets, a corner shower, white tile, white walls, medium hardwood floors, a drop-in sink, wood benchtops, beige floor, brown benchtops and flat-panel cabinets.
Grey Bathroom Design Ideas with Medium Hardwood Floors
1