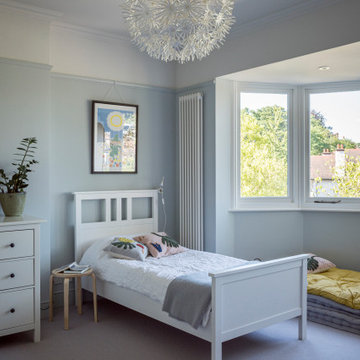Grey Bedroom Design Ideas
Refine by:
Budget
Sort by:Popular Today
121 - 140 of 167,593 photos
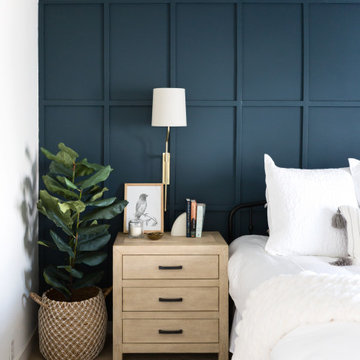
blue accent wall, cozy farmhouse master bedroom with natural wood accents.
Mid-sized country master bedroom in Phoenix with white walls, carpet and beige floor.
Mid-sized country master bedroom in Phoenix with white walls, carpet and beige floor.
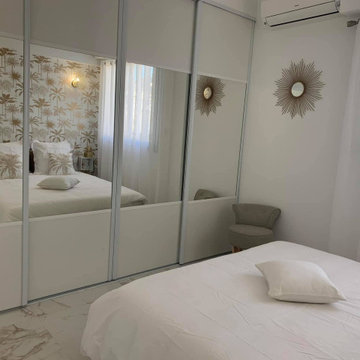
Grand linéaire de placard, moitié blanc et miroir pour donner une impression de profondeur.
Photo of a mid-sized modern master bedroom with white walls, marble floors and white floor.
Photo of a mid-sized modern master bedroom with white walls, marble floors and white floor.
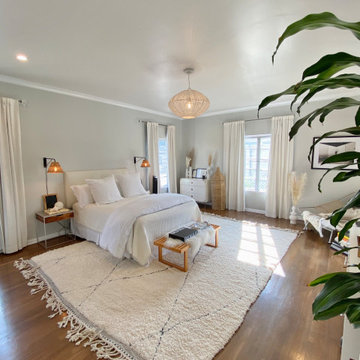
Wide angle view of the master bedroom
Photo of a mid-sized scandinavian master bedroom in Los Angeles with grey walls, medium hardwood floors and brown floor.
Photo of a mid-sized scandinavian master bedroom in Los Angeles with grey walls, medium hardwood floors and brown floor.
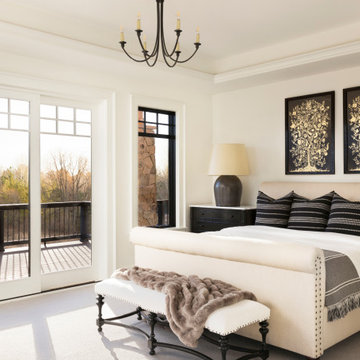
When planning this custom residence, the owners had a clear vision – to create an inviting home for their family, with plenty of opportunities to entertain, play, and relax and unwind. They asked for an interior that was approachable and rugged, with an aesthetic that would stand the test of time. Amy Carman Design was tasked with designing all of the millwork, custom cabinetry and interior architecture throughout, including a private theater, lower level bar, game room and a sport court. A materials palette of reclaimed barn wood, gray-washed oak, natural stone, black windows, handmade and vintage-inspired tile, and a mix of white and stained woodwork help set the stage for the furnishings. This down-to-earth vibe carries through to every piece of furniture, artwork, light fixture and textile in the home, creating an overall sense of warmth and authenticity.
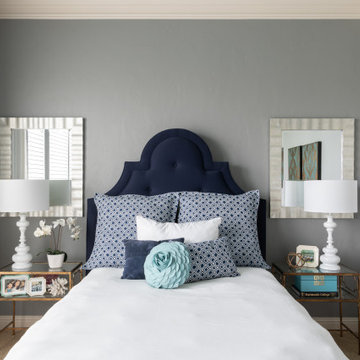
This modern young lady's room is the epitome of class and sophistication. With the play on patterns, variety of blues and gold accents, this chic space is not only calming, but stylish too.
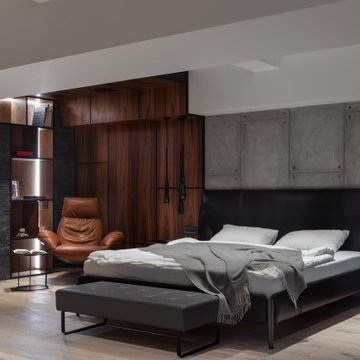
Design ideas for an industrial bedroom in Moscow with grey walls, light hardwood floors and beige floor.
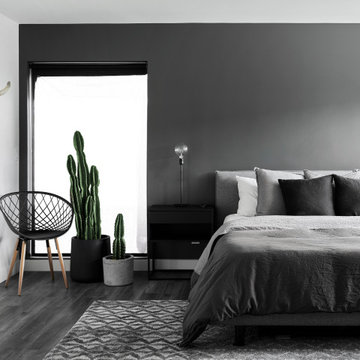
Design ideas for a contemporary bedroom in Phoenix with black walls, dark hardwood floors and black floor.
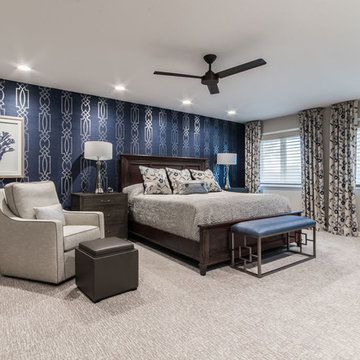
This is an example of a large transitional master bedroom in Chicago with beige walls, carpet, no fireplace and grey floor.
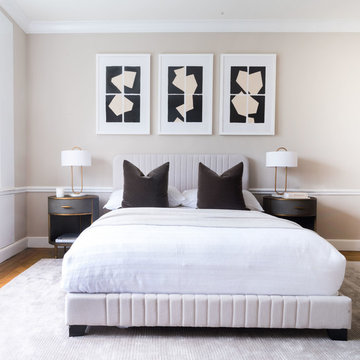
Design ideas for a contemporary bedroom in New York with beige walls, medium hardwood floors and brown floor.
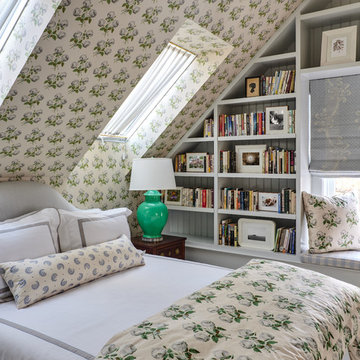
Photographer: Angie Seckinger |
Interior: Cameron Ruppert Interiors |
Builder: Thorsen Construction
Design ideas for a traditional bedroom in DC Metro.
Design ideas for a traditional bedroom in DC Metro.
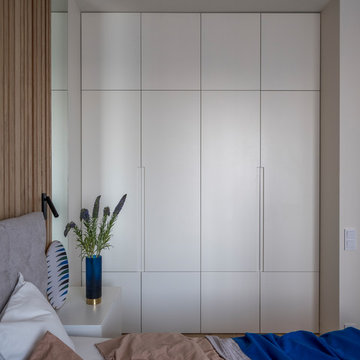
Это квартира в Москве, площадью 100 м2, выполненная в современном стиле для семьи с двумя сыновьями.
Заказчик работает в сфере IT-технологий, его супруга – домохозяйка. Домашнее животное – кошка. Семья любит принимать у себя своих друзей с детьми – это также нужно было учесть.
На этапе технического задания заказчик просил предусмотреть в интерьере отдельную гардеробную, совместную зону гостиной-столовой-кухни, создать второй санузел с душевой для гостей. Также важно было разместить в интерьер гостевую спальню для того, чтобы гости могли комфортно оставаться с ночевкой.
Так как это апартаменты со свободной планировкой, где практически полностью отсутствовали стены, то нам не требовалось каких-либо согласований.
Фотограф: Евгений Кулибаба
Стилист: Людмила Кришталева
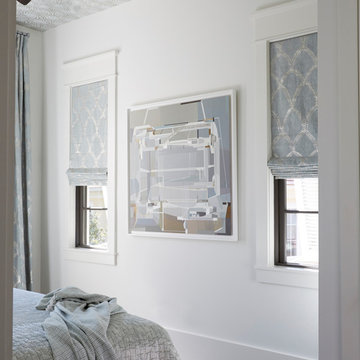
Mid-sized traditional guest bedroom in Other with white walls, carpet and beige floor.
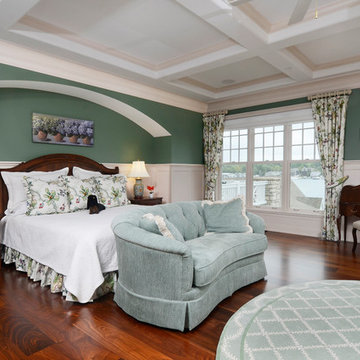
Camp Wobegon is a nostalgic waterfront retreat for a multi-generational family. The home's name pays homage to a radio show the homeowner listened to when he was a child in Minnesota. Throughout the home, there are nods to the sentimental past paired with modern features of today.
The five-story home sits on Round Lake in Charlevoix with a beautiful view of the yacht basin and historic downtown area. Each story of the home is devoted to a theme, such as family, grandkids, and wellness. The different stories boast standout features from an in-home fitness center complete with his and her locker rooms to a movie theater and a grandkids' getaway with murphy beds. The kids' library highlights an upper dome with a hand-painted welcome to the home's visitors.
Throughout Camp Wobegon, the custom finishes are apparent. The entire home features radius drywall, eliminating any harsh corners. Masons carefully crafted two fireplaces for an authentic touch. In the great room, there are hand constructed dark walnut beams that intrigue and awe anyone who enters the space. Birchwood artisans and select Allenboss carpenters built and assembled the grand beams in the home.
Perhaps the most unique room in the home is the exceptional dark walnut study. It exudes craftsmanship through the intricate woodwork. The floor, cabinetry, and ceiling were crafted with care by Birchwood carpenters. When you enter the study, you can smell the rich walnut. The room is a nod to the homeowner's father, who was a carpenter himself.
The custom details don't stop on the interior. As you walk through 26-foot NanoLock doors, you're greeted by an endless pool and a showstopping view of Round Lake. Moving to the front of the home, it's easy to admire the two copper domes that sit atop the roof. Yellow cedar siding and painted cedar railing complement the eye-catching domes.
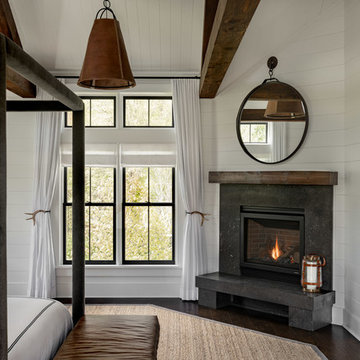
Fireplace in master bedroom.
Photographer: Rob Karosis
Design ideas for a large country master bedroom in New York with white walls, dark hardwood floors, a corner fireplace, a stone fireplace surround and brown floor.
Design ideas for a large country master bedroom in New York with white walls, dark hardwood floors, a corner fireplace, a stone fireplace surround and brown floor.
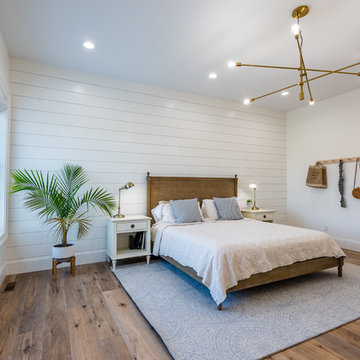
Country guest bedroom in Other with white walls, medium hardwood floors and brown floor.
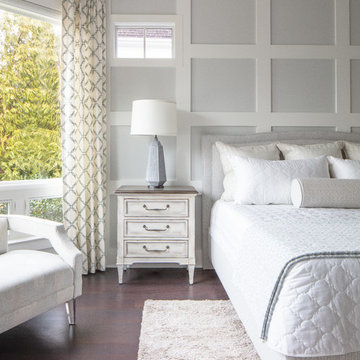
Design ideas for a large contemporary master bedroom in Charlotte with grey walls, dark hardwood floors, no fireplace and brown floor.
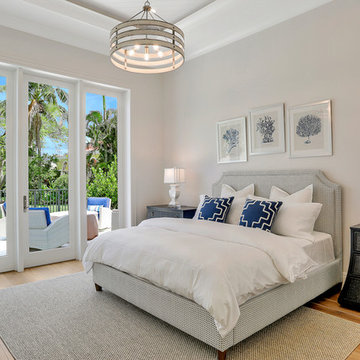
guest room over looking the out door space and pool.
This is an example of a transitional bedroom in Miami.
This is an example of a transitional bedroom in Miami.
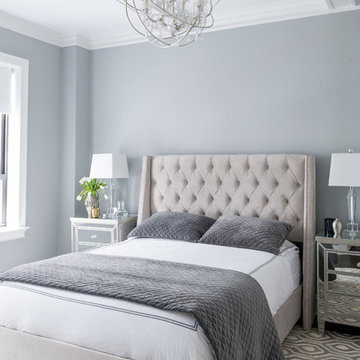
This is an example of a transitional bedroom in New York with grey walls and grey floor.
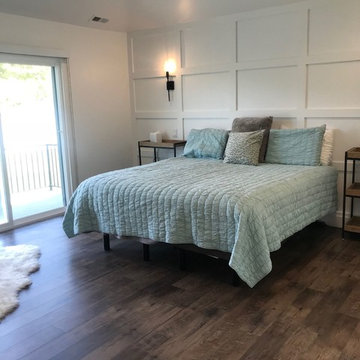
Photo of a large country master bedroom in Salt Lake City with white walls, dark hardwood floors, no fireplace and brown floor.
Grey Bedroom Design Ideas
7
