Grey Bedroom Design Ideas with Carpet
Refine by:
Budget
Sort by:Popular Today
1 - 20 of 16,492 photos
Item 1 of 3
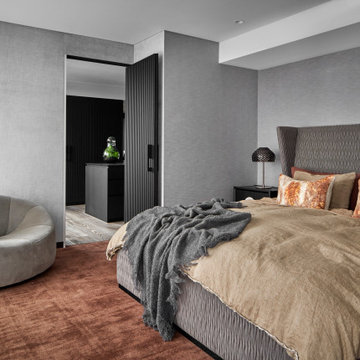
Contemporary master bedroom in Melbourne with grey walls, carpet, orange floor and wallpaper.
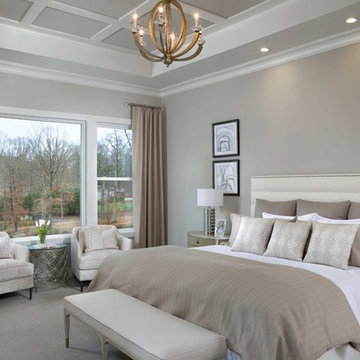
Photo of a beach style master bedroom in Other with grey walls, carpet, no fireplace and grey floor.
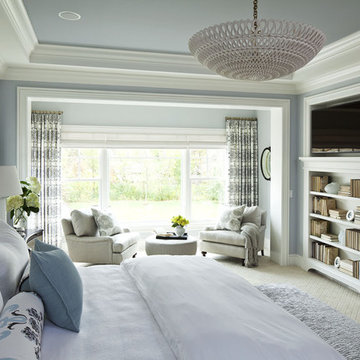
This tranquil master bedroom suite includes a small seating area, beautiful views and an interior hallway to the master bathroom & closet.
All furnishings in this space are available through Martha O'Hara Interiors. www.oharainteriors.com - 952.908.3150
Martha O'Hara Interiors, Interior Selections & Furnishings | Charles Cudd De Novo, Architecture | Troy Thies Photography | Shannon Gale, Photo Styling
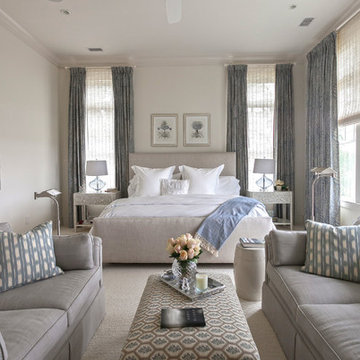
Inspiration for a large transitional master bedroom in Charleston with white walls and carpet.
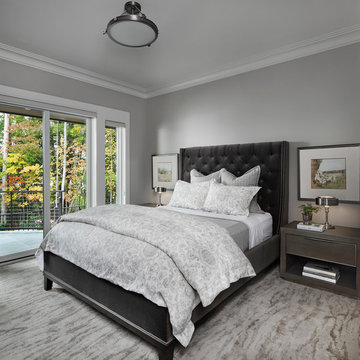
Interiors: Ellwood Interiors, Inc.
Architecture: VanBrouck and Associates
Builder: Vantage Construction
Photography: Beth Singer
Photo of a transitional bedroom in Detroit with grey walls, carpet and beige floor.
Photo of a transitional bedroom in Detroit with grey walls, carpet and beige floor.
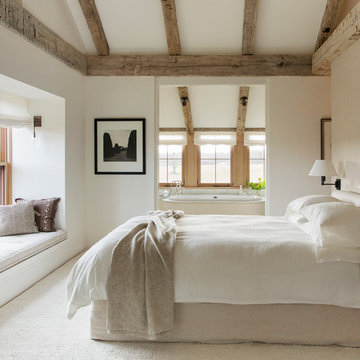
This is an example of a mid-sized country master bedroom in Boston with white walls, carpet and beige floor.
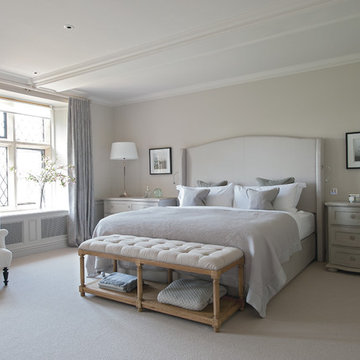
Design ideas for an expansive country master bedroom in Gloucestershire with carpet and grey walls.
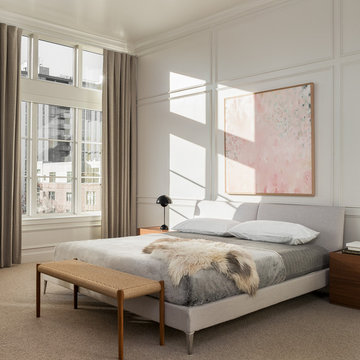
We joined forces with JHL Design’s Holly Freres and Liz Morgan to transform a dark and dated Pearl District penthouse into an elegant and timeless home. The space was designed with European metropolitan interiors in mind, giving it the “Parisian Modern” look the clients desired.
The team replaced cherry casework and red and ochre walls with clean white and neutral shades to brighten the space. The new applied wood paneling serves as an interesting architectural detail while modern fixtures and furniture keep it from feeling too traditional. The project also included new casework, new wood floors and carpet, new terrazzo countertops, new vanity and plumbing fixtures, and reworked cabinetry in the kitchen and pantry.
Photos by Haris Kenjar.
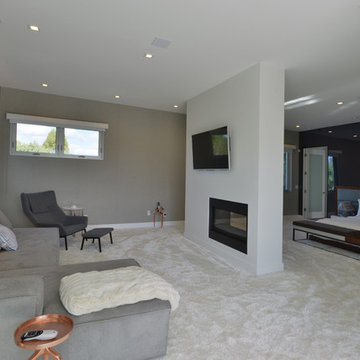
Modern design by Alberto Juarez and Darin Radac of Novum Architecture in Los Angeles.
Design ideas for a large modern master bedroom in Los Angeles with grey walls, carpet, a standard fireplace and a metal fireplace surround.
Design ideas for a large modern master bedroom in Los Angeles with grey walls, carpet, a standard fireplace and a metal fireplace surround.
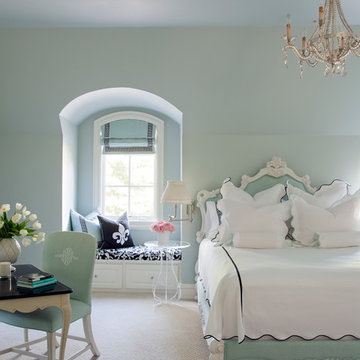
Photography - Nancy Nolan
Walls are Sherwin Williams Rainwashed
Photo of a large transitional guest bedroom in Little Rock with blue walls, carpet and no fireplace.
Photo of a large transitional guest bedroom in Little Rock with blue walls, carpet and no fireplace.
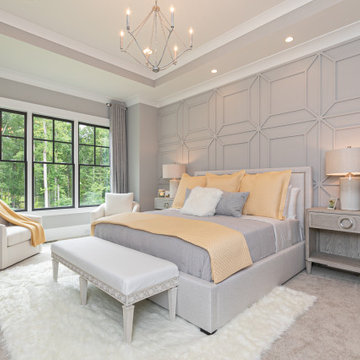
Owners bedroom
This is an example of a mid-sized transitional master bedroom in Atlanta with grey walls, carpet, grey floor, recessed, no fireplace and panelled walls.
This is an example of a mid-sized transitional master bedroom in Atlanta with grey walls, carpet, grey floor, recessed, no fireplace and panelled walls.
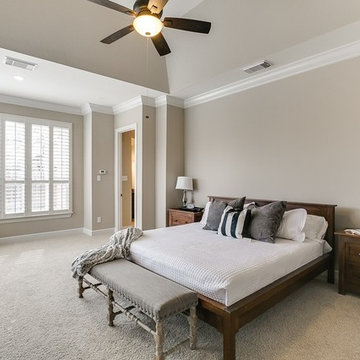
Design ideas for a large traditional master bedroom in Houston with beige walls, carpet, no fireplace and beige floor.
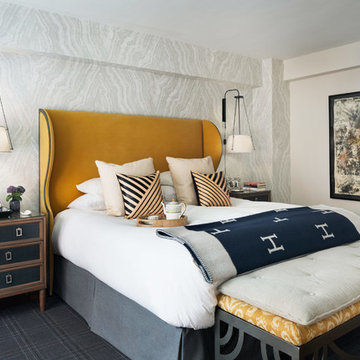
Amanda Kirkpatrick
Transitional master bedroom in New York with carpet, multi-coloured walls and grey floor.
Transitional master bedroom in New York with carpet, multi-coloured walls and grey floor.
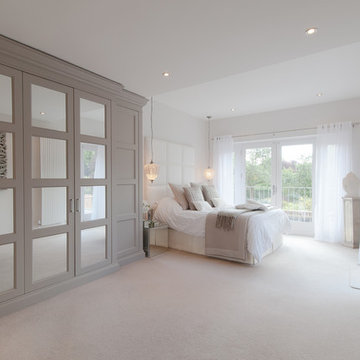
Overview
Extension and complete refurbishment.
The Brief
The existing house had very shallow rooms with a need for more depth throughout the property by extending into the rear garden which is large and south facing. We were to look at extending to the rear and to the end of the property, where we had redundant garden space, to maximise the footprint and yield a series of WOW factor spaces maximising the value of the house.
The brief requested 4 bedrooms plus a luxurious guest space with separate access; large, open plan living spaces with large kitchen/entertaining area, utility and larder; family bathroom space and a high specification ensuite to two bedrooms. In addition, we were to create balconies overlooking a beautiful garden and design a ‘kerb appeal’ frontage facing the sought-after street location.
Buildings of this age lend themselves to use of natural materials like handmade tiles, good quality bricks and external insulation/render systems with timber windows. We specified high quality materials to achieve a highly desirable look which has become a hit on Houzz.
Our Solution
One of our specialisms is the refurbishment and extension of detached 1930’s properties.
Taking the existing small rooms and lack of relationship to a large garden we added a double height rear extension to both ends of the plan and a new garage annex with guest suite.
We wanted to create a view of, and route to the garden from the front door and a series of living spaces to meet our client’s needs. The front of the building needed a fresh approach to the ordinary palette of materials and we re-glazed throughout working closely with a great build team.
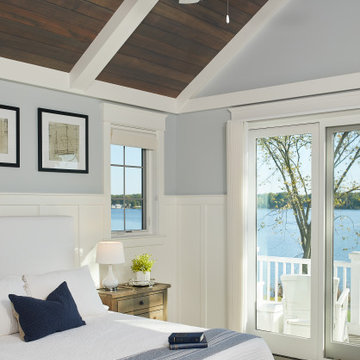
A master bedroom with a deck, dark wood shiplap ceiling, and beachy decor
Photo by Ashley Avila Photography
Design ideas for a beach style guest bedroom in Grand Rapids with carpet, grey floor, grey walls, vaulted, wood and decorative wall panelling.
Design ideas for a beach style guest bedroom in Grand Rapids with carpet, grey floor, grey walls, vaulted, wood and decorative wall panelling.
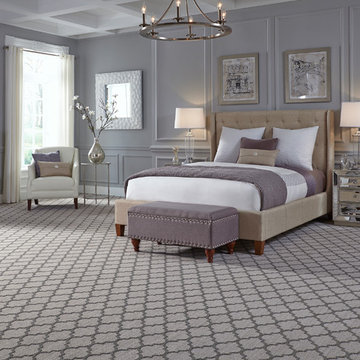
Inspiration for a mid-sized transitional guest bedroom in Vancouver with grey walls, carpet and no fireplace.
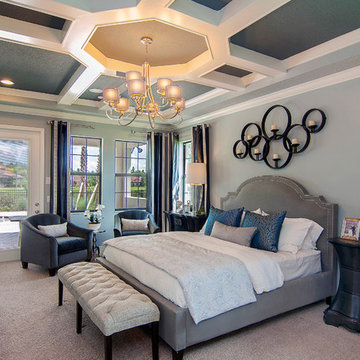
The ceiling detail was designed to be the star in room to add interest and to showcase how large this master bedroom really is!
Studio KW Photography
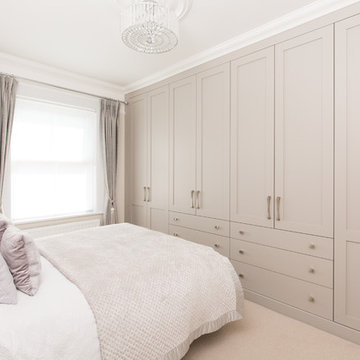
Inspiration for a large transitional master bedroom in Hampshire with beige walls, carpet and beige floor.
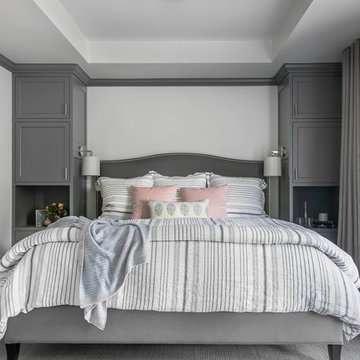
Photo of a transitional bedroom in San Francisco with white walls, carpet and grey floor.
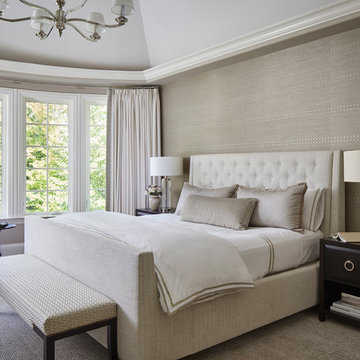
Photography: Werner Straube
Design ideas for a mid-sized transitional master bedroom in Chicago with beige walls, carpet, no fireplace and grey floor.
Design ideas for a mid-sized transitional master bedroom in Chicago with beige walls, carpet, no fireplace and grey floor.
Grey Bedroom Design Ideas with Carpet
1