Grey Bedroom Design Ideas with Vaulted
Refine by:
Budget
Sort by:Popular Today
1 - 20 of 606 photos
Item 1 of 3
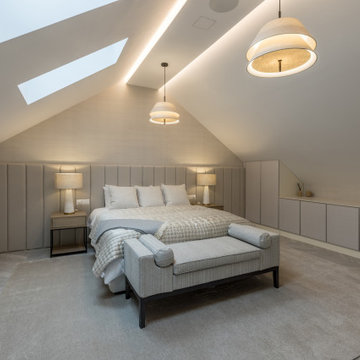
Upon entering the master bedroom, the eye is immediately drawn towards two Kobi pendants; these modern two-tier ceiling fittings highlight the high ceilings within the room. Contrasting with the simple design of Kobi, the bold yet elegant form of our Piera table lamps flank the bedside. The stone base creates a delicate palette of cascading ivory tones, in keeping with the colour palette and organic resources.
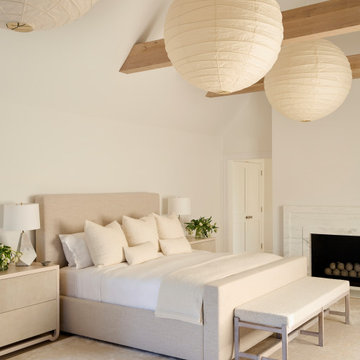
Design ideas for a beach style bedroom in New York with white walls, a standard fireplace, a stone fireplace surround, exposed beam and vaulted.
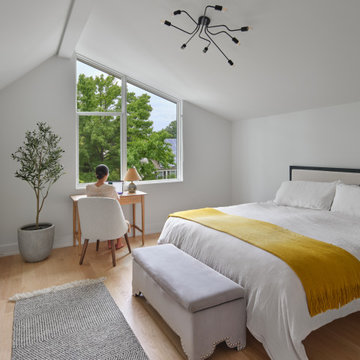
Second Floor Bedroom of the Accessory Dwelling Unit functions as a guest bedroom and home office.
Design ideas for a mid-sized contemporary guest bedroom in Philadelphia with grey walls, light hardwood floors, no fireplace and vaulted.
Design ideas for a mid-sized contemporary guest bedroom in Philadelphia with grey walls, light hardwood floors, no fireplace and vaulted.
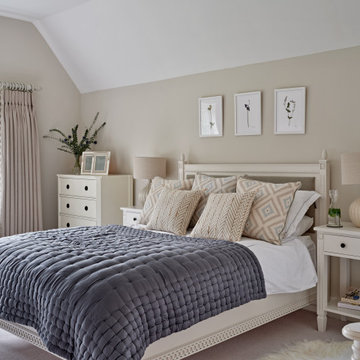
This is an example of a mid-sized transitional master bedroom in Hertfordshire with beige walls, carpet, beige floor and vaulted.
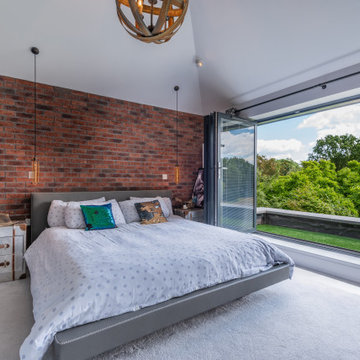
Design ideas for a mid-sized contemporary guest bedroom in Hertfordshire with carpet, white floor, vaulted and brick walls.
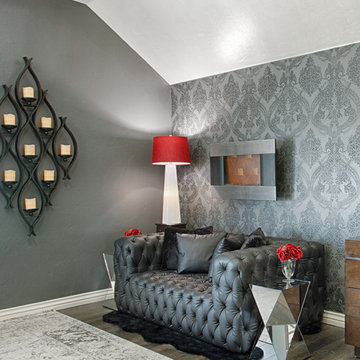
Master Bedroom
Photo of a mid-sized eclectic master bedroom in Oklahoma City with grey walls, porcelain floors, a hanging fireplace, brown floor and vaulted.
Photo of a mid-sized eclectic master bedroom in Oklahoma City with grey walls, porcelain floors, a hanging fireplace, brown floor and vaulted.
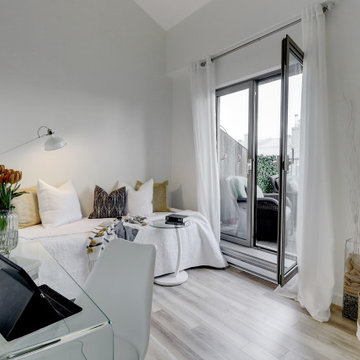
We had a lot of fun staging this beautiful condo. What made it fun was the area of Old Montreal as well as working on a project where the master bedroom is open to the lower level.
When staging a condo with an open concept, we try to make sure the colours in the rooms work with each other because when the photos are taken, furniture from the different rooms will be seen at the same time.
If you are planning on selling your home, give us a call. We will help you prepare your home so it looks great when it hits the market.
Call Joanne Vroom 514-222-5553 to book a consult.
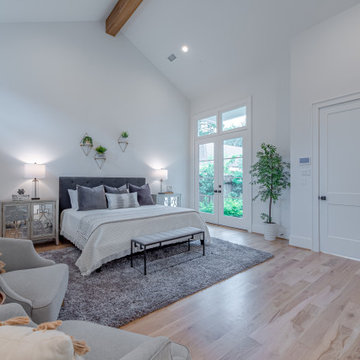
Private entrance to white primary suite with exposed natural wood beams and vaulted ceiling.
Photo of a large modern master bedroom in Houston with white walls, light hardwood floors and vaulted.
Photo of a large modern master bedroom in Houston with white walls, light hardwood floors and vaulted.
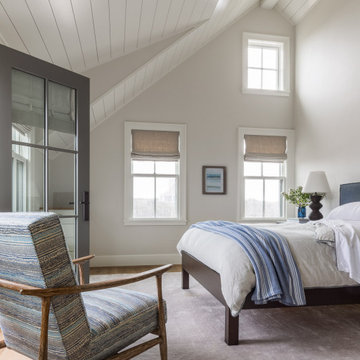
Design ideas for a beach style bedroom in San Francisco with grey walls, medium hardwood floors, brown floor, vaulted and planked wall panelling.
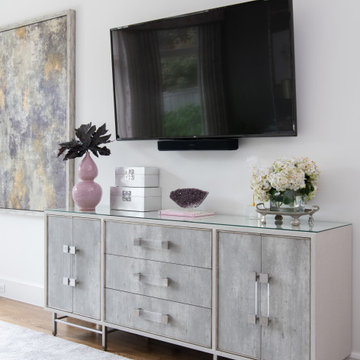
Inspiration for an expansive transitional master bedroom in Dallas with white walls, medium hardwood floors, brown floor and vaulted.
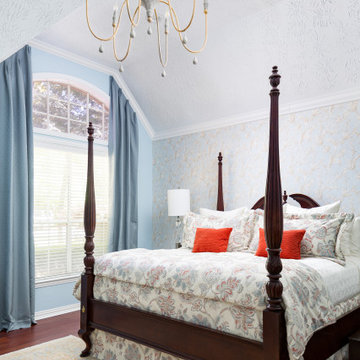
The homeowners wanted an updated style for their home that incorporated their existing traditional pieces. We added transitional furnishings with clean lines and a neutral palette to create a fresh and sophisticated traditional design plan.

Home is about creating a sense of place. Little moments add up to a sense of well being, such as looking out at framed views of the garden, or feeling the ocean breeze waft through the house. This connection to place guided the overall design, with the practical requirements to add a bedroom and bathroom quickly ( the client was pregnant!), and in a way that allowed the couple to live at home during the construction. The design also focused on connecting the interior to the backyard while maintaining privacy from nearby neighbors.
Sustainability was at the forefront of the project, from choosing green building materials to designing a high-efficiency space. The composite bamboo decking, cork and bamboo flooring, tiles made with recycled content, and cladding made of recycled paper are all examples of durable green materials that have a wonderfully rich tactility to them.
This addition was a second phase to the Mar Vista Sustainable Remodel, which took a tear-down home and transformed it into this family's forever home.
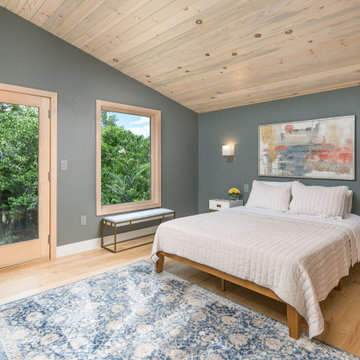
Bedroom with Ash hardwood flooring, tongue and groove beetle kill pine ceiling, Juliet balcony, and large transom window.
Small contemporary guest bedroom in Denver with multi-coloured walls, light hardwood floors, beige floor and vaulted.
Small contemporary guest bedroom in Denver with multi-coloured walls, light hardwood floors, beige floor and vaulted.
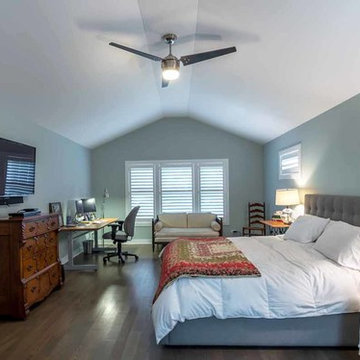
This family of 5 was quickly out-growing their 1,220sf ranch home on a beautiful corner lot. Rather than adding a 2nd floor, the decision was made to extend the existing ranch plan into the back yard, adding a new 2-car garage below the new space - for a new total of 2,520sf. With a previous addition of a 1-car garage and a small kitchen removed, a large addition was added for Master Bedroom Suite, a 4th bedroom, hall bath, and a completely remodeled living, dining and new Kitchen, open to large new Family Room. The new lower level includes the new Garage and Mudroom. The existing fireplace and chimney remain - with beautifully exposed brick. The homeowners love contemporary design, and finished the home with a gorgeous mix of color, pattern and materials.
The project was completed in 2011. Unfortunately, 2 years later, they suffered a massive house fire. The house was then rebuilt again, using the same plans and finishes as the original build, adding only a secondary laundry closet on the main level.
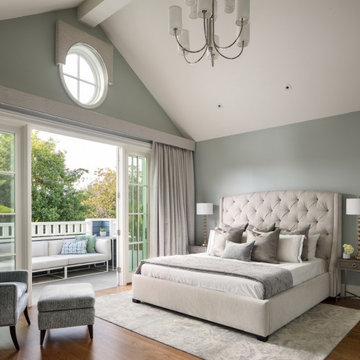
Primary Bedroom
Inspiration for an expansive beach style bedroom in San Francisco with vaulted.
Inspiration for an expansive beach style bedroom in San Francisco with vaulted.

Photo of a mid-sized mediterranean master bedroom in Santa Barbara with beige walls, medium hardwood floors, no fireplace, brown floor, exposed beam and vaulted.
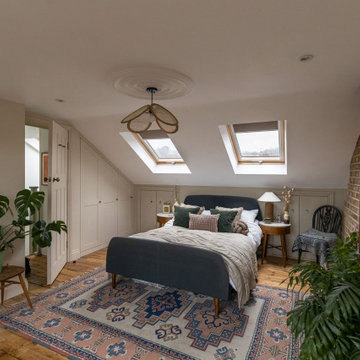
Traditional bedroom in London with beige walls, medium hardwood floors, brown floor and vaulted.

Photo of a large country master bedroom in San Francisco with beige walls, medium hardwood floors, a standard fireplace, a tile fireplace surround, brown floor, exposed beam, timber and vaulted.
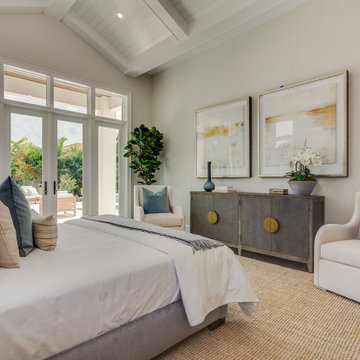
This 2-story coastal house plan features 4 bedrooms, 4 bathrooms, 2 half baths and 4 car garage spaces. Its design includes a slab foundation, concrete block exterior walls, flat roof tile and stucco finish. This house plan is 85’4″ wide, 97’4″ deep and 29’2″ high.
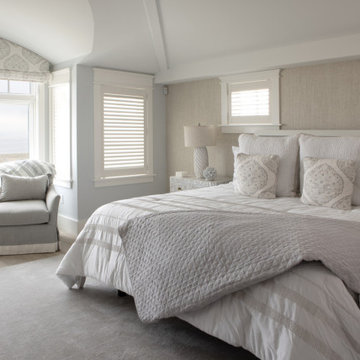
The soft and textured touches of this space combined with the natural and light colors fabricate a simple and ravishing bedroom space.
Design ideas for a large beach style master bedroom in Boston with blue walls, light hardwood floors, vaulted and wallpaper.
Design ideas for a large beach style master bedroom in Boston with blue walls, light hardwood floors, vaulted and wallpaper.
Grey Bedroom Design Ideas with Vaulted
1