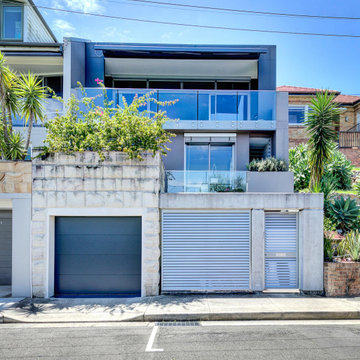Beige, Grey Exterior Design Ideas
Refine by:
Budget
Sort by:Popular Today
1 - 20 of 158,704 photos
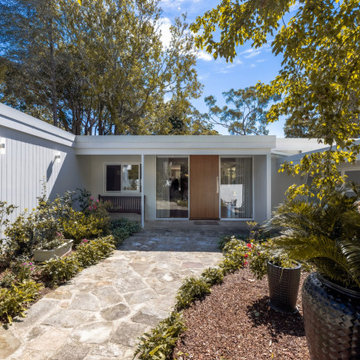
Inspiration for a contemporary one-storey grey house exterior in Sydney with a flat roof.
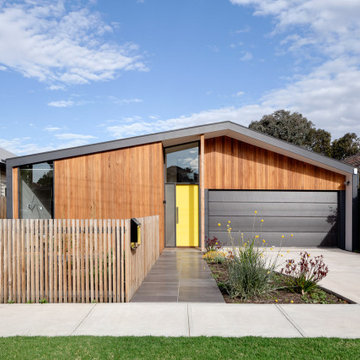
Feature front door
Mid-sized contemporary one-storey grey house exterior in Melbourne with metal siding, a gable roof, a metal roof and a grey roof.
Mid-sized contemporary one-storey grey house exterior in Melbourne with metal siding, a gable roof, a metal roof and a grey roof.
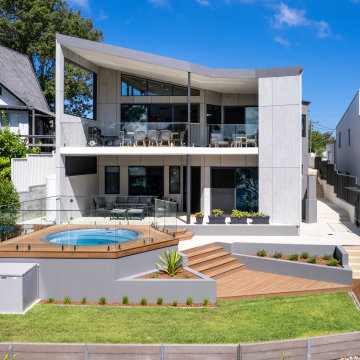
An extremely well built house for the coastal environment
This is an example of a contemporary two-storey grey house exterior in Sydney with a shed roof.
This is an example of a contemporary two-storey grey house exterior in Sydney with a shed roof.
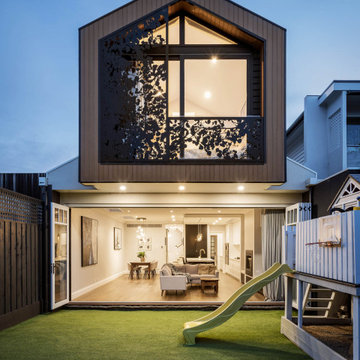
This is an example of a contemporary two-storey grey house exterior in Melbourne with a gable roof.
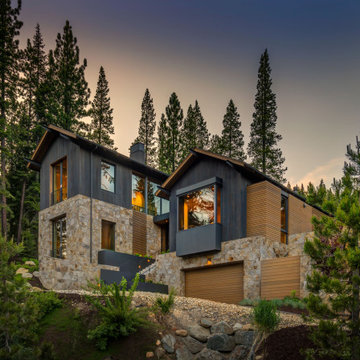
Photo of a large modern three-storey grey house exterior in Sacramento with mixed siding and a gable roof.
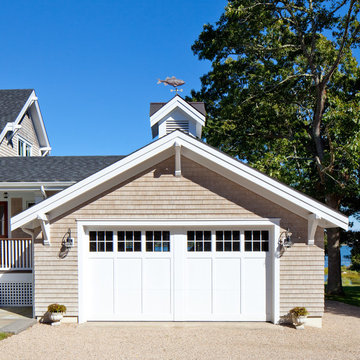
Expansive water views make this classic shingle style home on the east branch of the Westport River an ideal family retreat. Behind the quiet and unassuming front exterior, the residence is quintessential transitional cottage style with a bright open feel, light color palette, and numerous large glass windows.
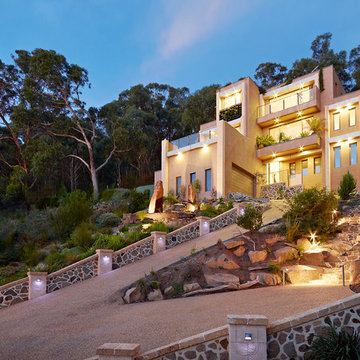
This is an example of a contemporary three-storey stucco beige house exterior in Melbourne with a flat roof.
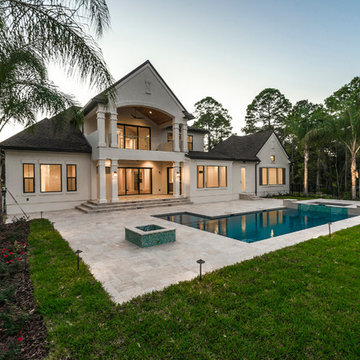
Inspiration for a large traditional two-storey stucco beige house exterior in Jacksonville with a gable roof and a shingle roof.
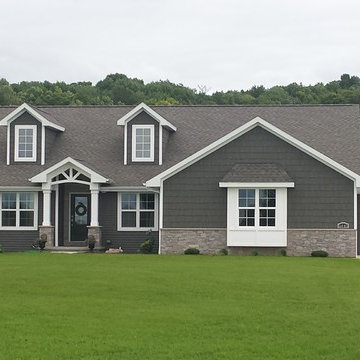
Our craftsman ranch features a mix of siding and stone to highlight architectural features like box and dormer windows and a lovely arched portico. White trim work provides a clean and crisp contrast to gray siding, and a side-entry garage maximizes space for the attractive craftsman elements of this ranch-style family home.
Siding Color/Brand: Georgia Pacific - Shadow
Shingles: Certainteed Landmark Weatherwood
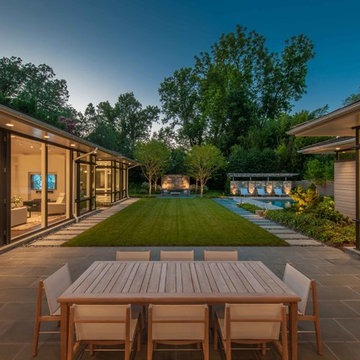
The home is designed around a series of wings off a central, two-story core: One in the front forms a parking court, while two stretch out in back to create a private courtyard with gardens and the swimming pool. The house is designed so the walls facing neighboring properties are solid, while those facing the courtyard are glass.
Photo by Maxwell MacKenzie
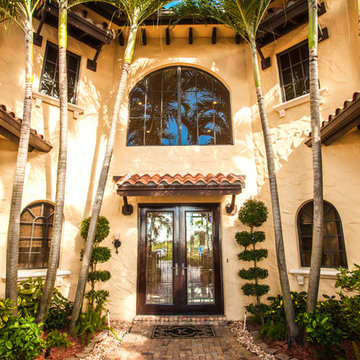
Front door exterior.
Yale Gurney Photography™
Photo of an expansive contemporary two-storey beige exterior in Miami.
Photo of an expansive contemporary two-storey beige exterior in Miami.
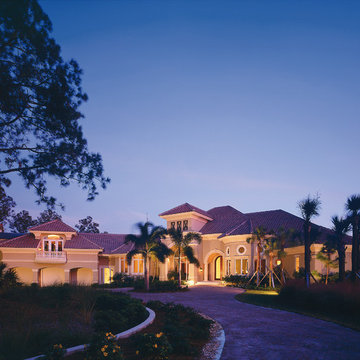
The Sater Design Collection's luxury, Contemporary, Mediterranean home plan "Molina" (Plan #6931).
http://saterdesign.com/product/molina/
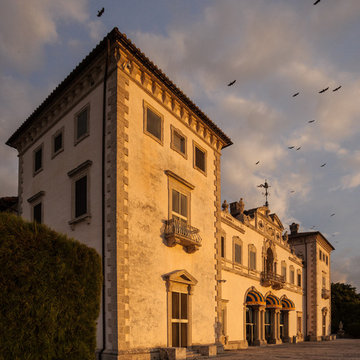
The back of Vizcaya faceing the sunrise over Biscayne Bay
photography by Bill Sumner
Photo of an expansive mediterranean three-storey concrete beige exterior in Miami.
Photo of an expansive mediterranean three-storey concrete beige exterior in Miami.
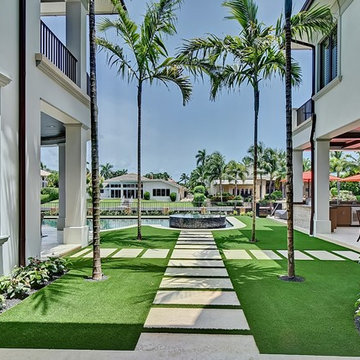
Design ideas for an expansive transitional two-storey grey exterior in Miami.
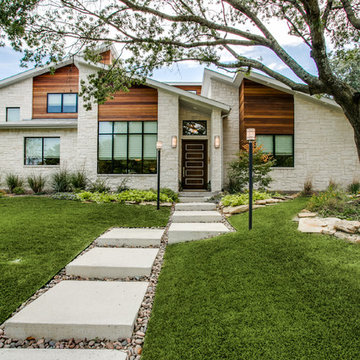
Photo of a mid-sized midcentury one-storey beige house exterior in Dallas with stone veneer and a shed roof.
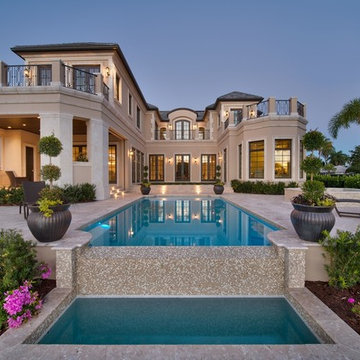
This residence was custom designed by Don Stevenson Design, Inc., Naples, FL. The plans for this residence can be purchased by inquiry at www.donstevensondesign.com.
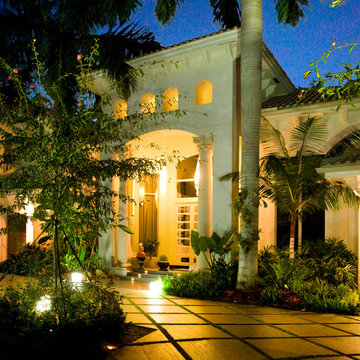
The dramatic lighting highlight the exquisite landscaping and architectural features.
Landscape architect: Patrea StJohn
Expansive tropical two-storey stucco beige exterior in Miami.
Expansive tropical two-storey stucco beige exterior in Miami.
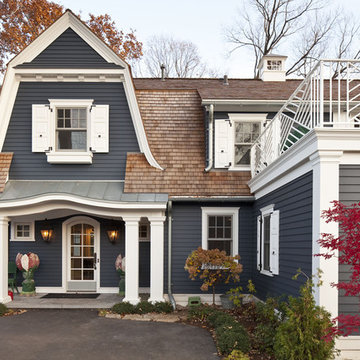
Charming lake cottage on Lake Minnetonka.
This is an example of a traditional two-storey grey exterior in Minneapolis.
This is an example of a traditional two-storey grey exterior in Minneapolis.
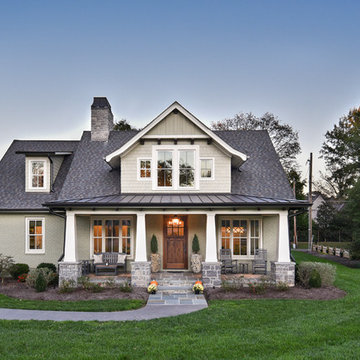
Inspiration for an arts and crafts two-storey brick grey house exterior in Other with a mixed roof and a gable roof.
Beige, Grey Exterior Design Ideas
1
