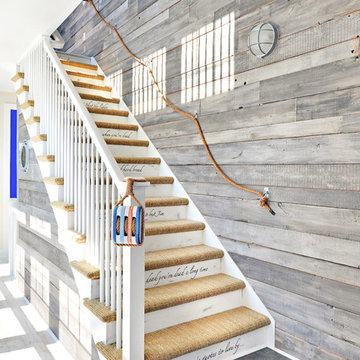Grey Carpeted Staircase Design Ideas
Refine by:
Budget
Sort by:Popular Today
1 - 20 of 1,433 photos
Item 1 of 3
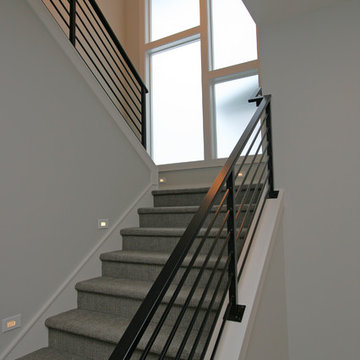
Inspiration for a mid-sized contemporary carpeted u-shaped staircase in Seattle with carpet risers and metal railing.
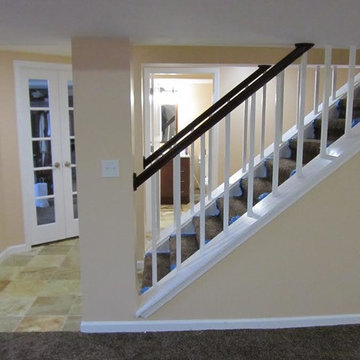
Photo of a mid-sized arts and crafts carpeted straight staircase in Chicago with carpet risers.
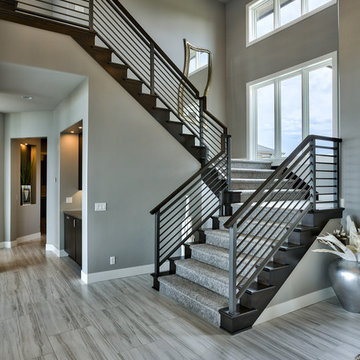
Amoura Productions
This is an example of a modern carpeted u-shaped staircase in Omaha with carpet risers.
This is an example of a modern carpeted u-shaped staircase in Omaha with carpet risers.
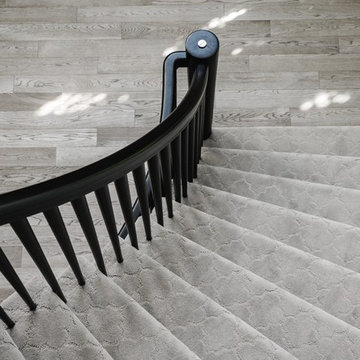
Black and Gold Photography, Winnipeg, Manitoba
Photo of a mid-sized contemporary carpeted curved staircase in Other with carpet risers.
Photo of a mid-sized contemporary carpeted curved staircase in Other with carpet risers.
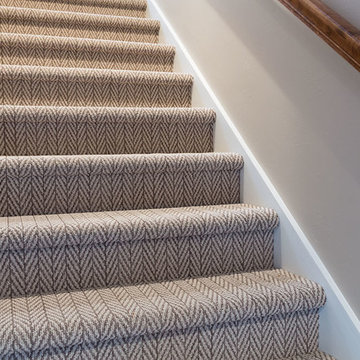
Mary Santaga
Design ideas for a transitional carpeted straight staircase in Other with carpet risers and wood railing.
Design ideas for a transitional carpeted straight staircase in Other with carpet risers and wood railing.
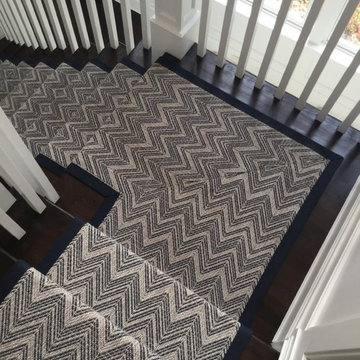
By Adam Jarrett
Inspiration for a mid-sized beach style carpeted curved staircase in New York with carpet risers.
Inspiration for a mid-sized beach style carpeted curved staircase in New York with carpet risers.
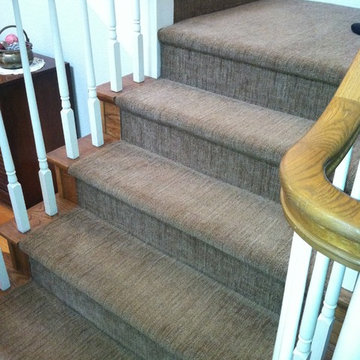
Materials provided by: Cherry City Interiors & Design
Mid-sized traditional carpeted l-shaped staircase in Portland with carpet risers.
Mid-sized traditional carpeted l-shaped staircase in Portland with carpet risers.
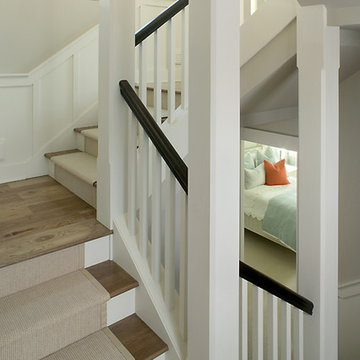
Packed with cottage attributes, Sunset View features an open floor plan without sacrificing intimate spaces. Detailed design elements and updated amenities add both warmth and character to this multi-seasonal, multi-level Shingle-style-inspired home.
Columns, beams, half-walls and built-ins throughout add a sense of Old World craftsmanship. Opening to the kitchen and a double-sided fireplace, the dining room features a lounge area and a curved booth that seats up to eight at a time. When space is needed for a larger crowd, furniture in the sitting area can be traded for an expanded table and more chairs. On the other side of the fireplace, expansive lake views are the highlight of the hearth room, which features drop down steps for even more beautiful vistas.
An unusual stair tower connects the home’s five levels. While spacious, each room was designed for maximum living in minimum space. In the lower level, a guest suite adds additional accommodations for friends or family. On the first level, a home office/study near the main living areas keeps family members close but also allows for privacy.
The second floor features a spacious master suite, a children’s suite and a whimsical playroom area. Two bedrooms open to a shared bath. Vanities on either side can be closed off by a pocket door, which allows for privacy as the child grows. A third bedroom includes a built-in bed and walk-in closet. A second-floor den can be used as a master suite retreat or an upstairs family room.
The rear entrance features abundant closets, a laundry room, home management area, lockers and a full bath. The easily accessible entrance allows people to come in from the lake without making a mess in the rest of the home. Because this three-garage lakefront home has no basement, a recreation room has been added into the attic level, which could also function as an additional guest room.
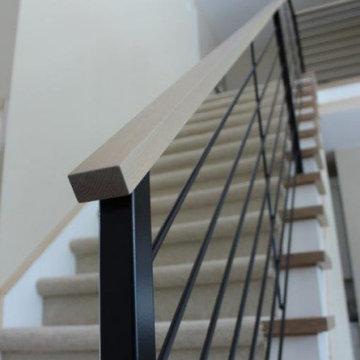
A simple modern metal horizontal rail with a wood topper accents a contemporary living room.
Request a quote for this at www.glmetalfab.com and select Add to Quote, or save on Pinterest.
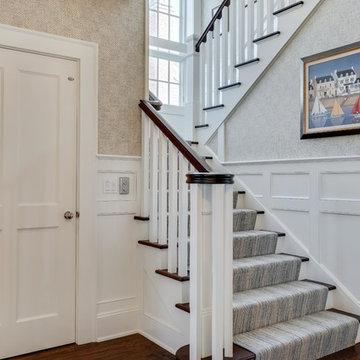
Motion City Media
This is an example of a mid-sized carpeted l-shaped staircase in New York with carpet risers and wood railing.
This is an example of a mid-sized carpeted l-shaped staircase in New York with carpet risers and wood railing.
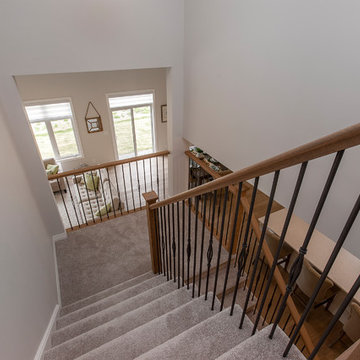
Design ideas for a large traditional carpeted u-shaped staircase in Toronto with carpet risers and mixed railing.
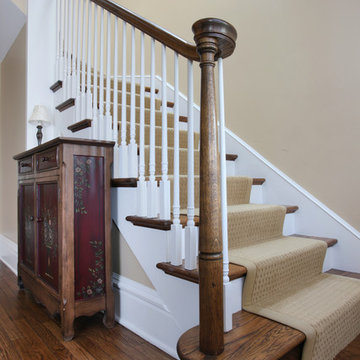
This staircase is located in a home that underwent a major renovation and expansion by Normandy Remodeling. Award Winning Normandy Designer Vince Weber created this beautiful space.
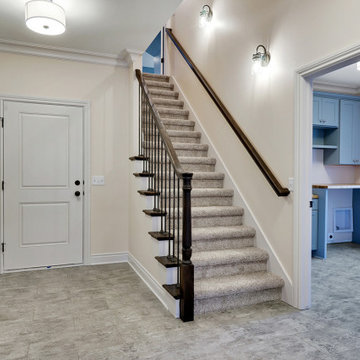
Photo of a large traditional carpeted straight staircase in Detroit with carpet risers and wood railing.
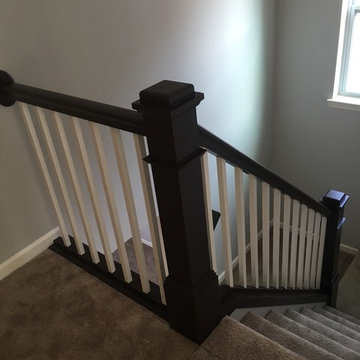
This newly built home in Ypsilanti was move-in ready when the homeowner contacted us. He wanted the work done right away so he and his family could move in. Although we have a packed schedule, we always try to be flexible. We moved a few things around and got all the walls painted in 3 days with a 4th day spent painting the stair railings in this beautiful 2-tone pattern - very modern! We even did a little bit of drywall repair for free so we wouldn't have to wait for the builders to return to do it. The walls are all an earthy light gray - very much the "in" color for neutrals right now in Michigan!
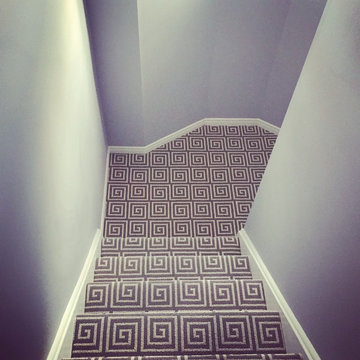
Design ideas for a mid-sized contemporary carpeted u-shaped staircase in Toronto with carpet risers.

This image showcases the main hallway space, exuding grandeur and elegance with its expansive dimensions and sophisticated design. The hallway features high ceilings adorned with intricate molding, creating a sense of architectural grandeur and timeless charm.
A series of tall windows line one side of the hallway, allowing natural light to flood the space and illuminate the luxurious features within. The herringbone floors gleam underfoot, enhancing the overall feeling of opulence and refinement.
At the end of the hallway, a stunning chandelier hangs from the ceiling, casting a warm and inviting glow throughout the space. Its intricate design adds a touch of glamour and serves as a captivating focal point, drawing the eye towards the end of the corridor. The juxtaposition of modern furnishings against the classic architectural details creates a sense of timeless elegance and sophistication.
This view captures the essence of modern luxury, with every detail thoughtfully curated to create a truly breathtaking space. Whether used for grand entrances or intimate gatherings, this expansive hallway exudes an aura of refined charm and understated luxury.
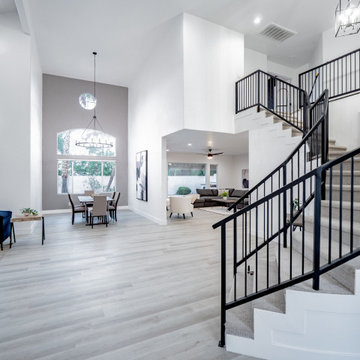
Inspiration for a mid-sized modern carpeted curved staircase in Las Vegas with metal risers and metal railing.
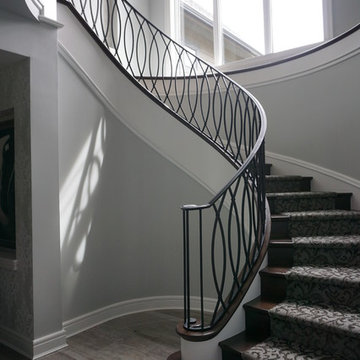
Liberty Emma Lazarus
We had the pleasure of creating this spiral staircase for Dayton, Ohio's custom home builder G.A. White! Take a look at our completed job!
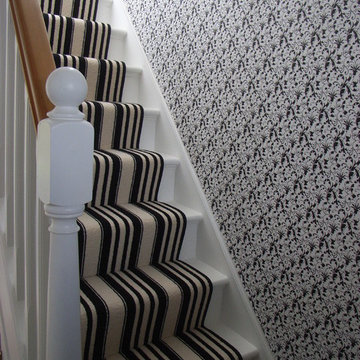
Monochrome striped stair carpet runner with feature wallpaper
Photo - Style Within
Inspiration for a mid-sized contemporary carpeted straight staircase in Other with carpet risers.
Inspiration for a mid-sized contemporary carpeted straight staircase in Other with carpet risers.
Grey Carpeted Staircase Design Ideas
1
