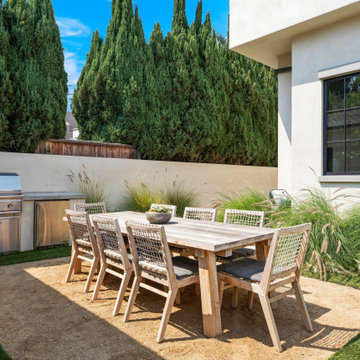Patio
Refine by:
Budget
Sort by:Popular Today
101 - 120 of 655 photos
Item 1 of 3
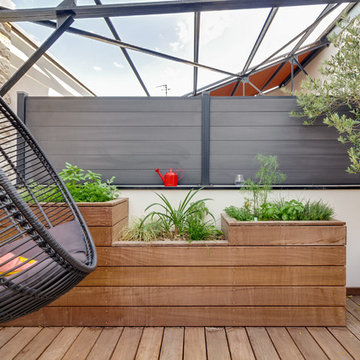
Un projet de patio urbain en pein centre de Nantes. Un petit havre de paix désormais, élégant et dans le soucis du détail. Du bois et de la pierre comme matériaux principaux. Un éclairage différencié mettant en valeur les végétaux est mis en place.
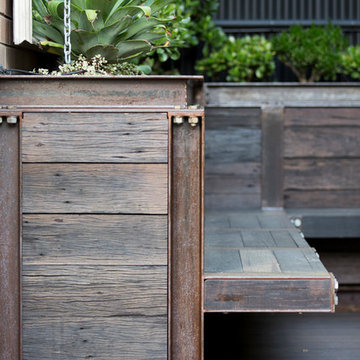
Bespoke timber and steel seating is integrated into the planter box design. Steel and recycled timber create a unique industrial style.
Inspiration for a small industrial courtyard patio in Sydney with a container garden, decking and a pergola.
Inspiration for a small industrial courtyard patio in Sydney with a container garden, decking and a pergola.
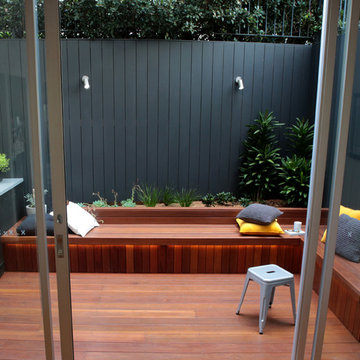
Ashleigh Lane
Photo of a small contemporary courtyard patio in Sydney with an outdoor kitchen, no cover and decking.
Photo of a small contemporary courtyard patio in Sydney with an outdoor kitchen, no cover and decking.
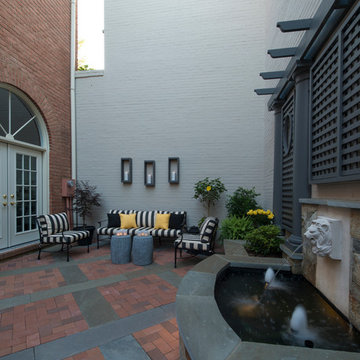
Inspiration for a mid-sized traditional courtyard patio in DC Metro with a water feature and no cover.
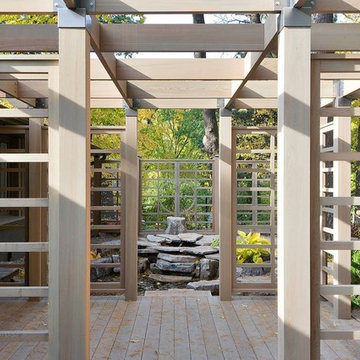
Bridge floating over a 48 linear feet long pond connecting main entrance to driveway
Design ideas for a mid-sized contemporary courtyard patio in Toronto with a water feature, gravel and a pergola.
Design ideas for a mid-sized contemporary courtyard patio in Toronto with a water feature, gravel and a pergola.
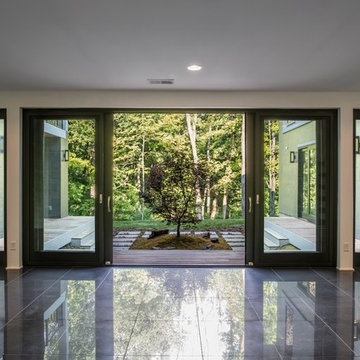
Looking into the courtyard from the basement family room space. - Biel Photography
Photo of a large modern courtyard patio in Cincinnati with decking and no cover.
Photo of a large modern courtyard patio in Cincinnati with decking and no cover.
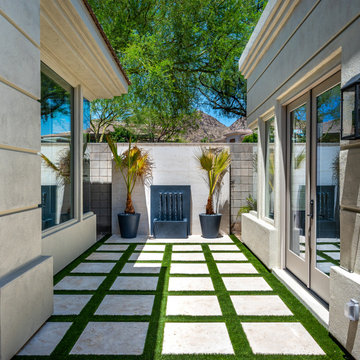
Design ideas for a modern courtyard patio in Phoenix with a water feature and natural stone pavers.
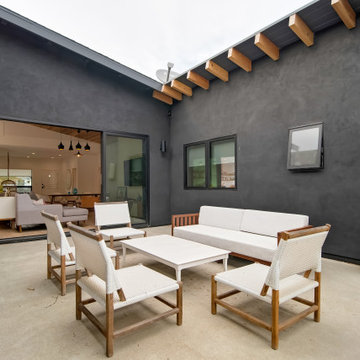
Inspiration for a mid-sized midcentury courtyard patio in Orange County with concrete slab.
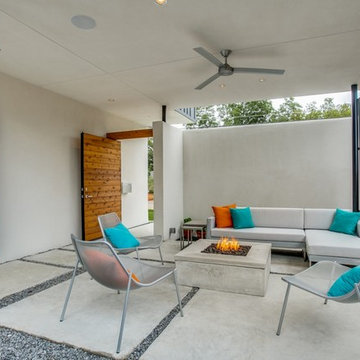
Photo: Shoot2Sell
This is an example of a mid-sized contemporary courtyard patio in Dallas with a fire feature, concrete slab and a roof extension.
This is an example of a mid-sized contemporary courtyard patio in Dallas with a fire feature, concrete slab and a roof extension.
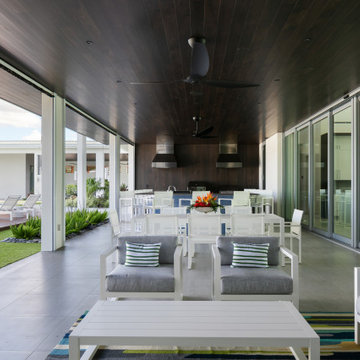
Inspiration for an expansive contemporary courtyard patio in Tampa with an outdoor kitchen, tile and a roof extension.
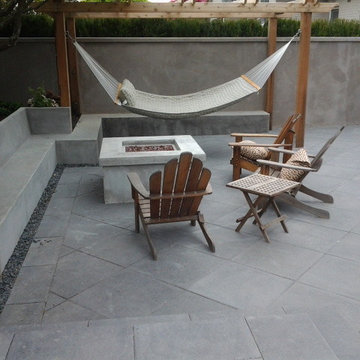
Elementsofnature.net
This is an example of a large contemporary courtyard patio in Seattle with an outdoor kitchen, stamped concrete and a pergola.
This is an example of a large contemporary courtyard patio in Seattle with an outdoor kitchen, stamped concrete and a pergola.
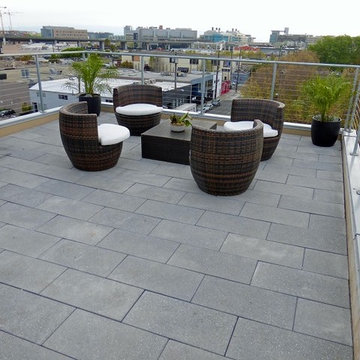
Using our Lightweight Roof Pavers, this project was able to bring beauty and accessibility to the roof top of this apartment building.
Light weight Roof Pavers (12 psf) were invented for applications where an existing roof or new roof requires a lighter load. Cast with 1” of concrete laminated to 1½” of expanded polystyrene foam, these pavers have the look of a full weight roof paver but weigh in at roughly half the load.
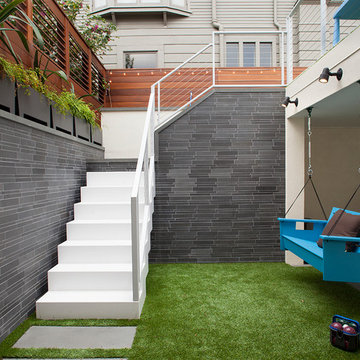
Paul Dyer Photography
Photo of a large contemporary courtyard patio in San Francisco with concrete pavers.
Photo of a large contemporary courtyard patio in San Francisco with concrete pavers.
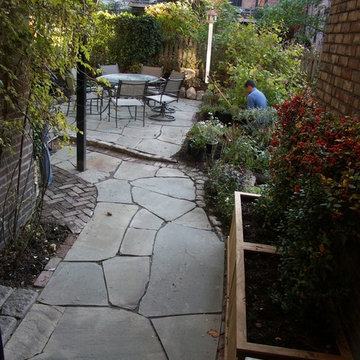
Jay Archer
Photo of a mid-sized traditional courtyard patio in New York with a container garden and natural stone pavers.
Photo of a mid-sized traditional courtyard patio in New York with a container garden and natural stone pavers.
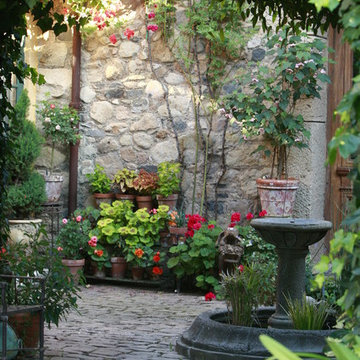
This beautiful courtyard was designed around a pergola and fountain. A collection of containers and flowering plants accentuate this tranquil entrance to this Napa Valley home.
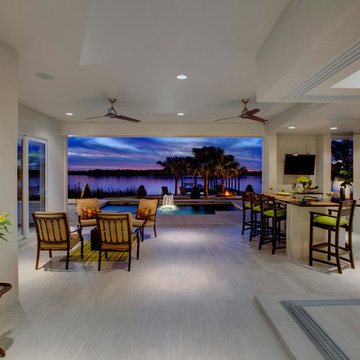
Magnolia takes the idea of indoor and outdoor living to a new level. The entire first floor of the residence is built on two sides of an outdoor entertainment lanai which features a summer kitchen for grilling and loads of space. An open plan kitchen, dining, and family room are on one side of the lanai and a large detached game/play room with separate bath is on the other side of the lanai. The game/play room has 90 degree, floor to ceiling stacking doors which pocket into the wall cavity making the game/pay room completely open to the lanai. The master bedroom and master bathroom, 100 square foot loft, and two additional bedrooms with a hall bath and laundry room comprise the entire second floor. A side entry, three car garage is attached to the front of the house which helps to define the courtyard entry. The home has 2,854 square feet of air conditioned space with a total under roof square footage of 4,315.
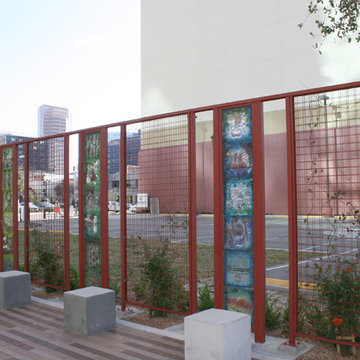
ECO-MESH® Modular Facade & Trellis System frames this outdoor garden. The trellis system allows vegetation to grow along its framed body. All hardware was included, as well as installation instructions.
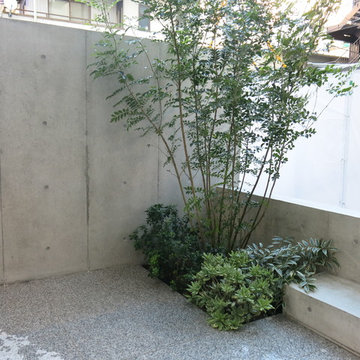
ビルの外構植栽
This is an example of a modern courtyard patio in Tokyo with a container garden and tile.
This is an example of a modern courtyard patio in Tokyo with a container garden and tile.
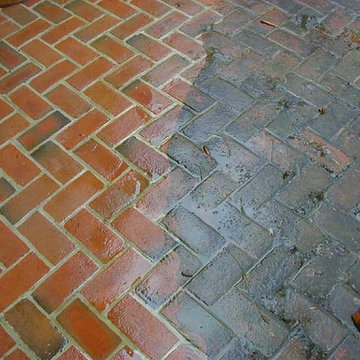
Patio Pressure washing
Mid-sized traditional courtyard patio in Atlanta with brick pavers.
Mid-sized traditional courtyard patio in Atlanta with brick pavers.
6
