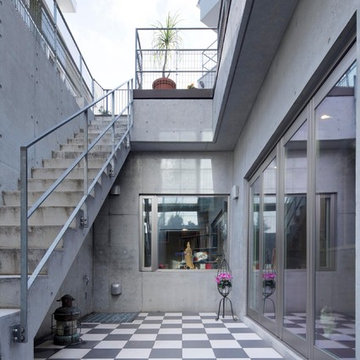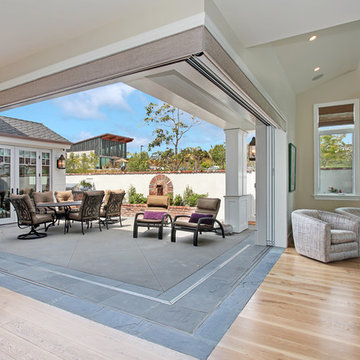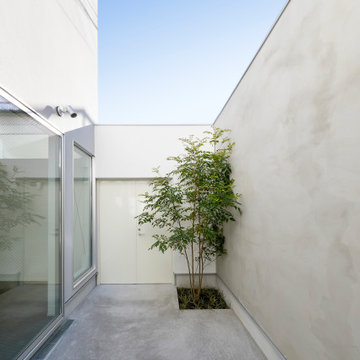Grey Courtyard Patio Design Ideas
Refine by:
Budget
Sort by:Popular Today
61 - 80 of 657 photos
Item 1 of 3
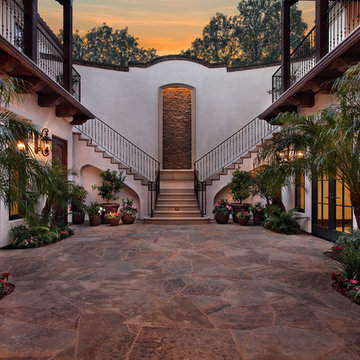
Legacy Custom Homes, Inc
This is an example of a large mediterranean courtyard patio in Orange County with natural stone pavers and no cover.
This is an example of a large mediterranean courtyard patio in Orange County with natural stone pavers and no cover.
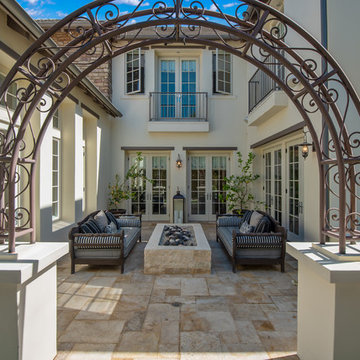
Design ideas for a large contemporary courtyard patio in San Diego with concrete pavers and a fire feature.
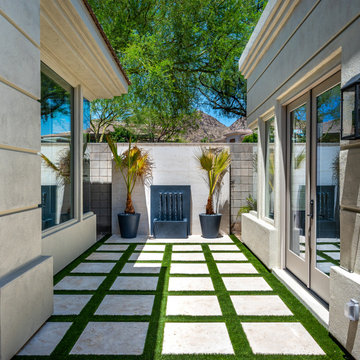
Design ideas for a modern courtyard patio in Phoenix with a water feature and natural stone pavers.
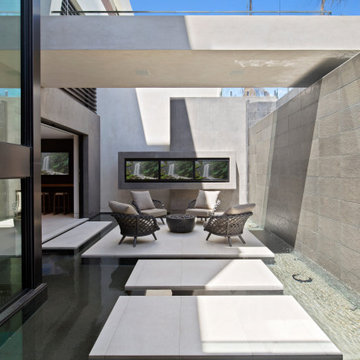
This is an example of a large contemporary courtyard patio in San Diego with a water feature and an awning.
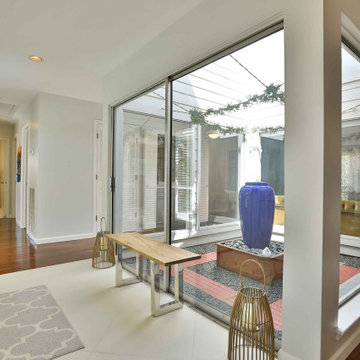
Design ideas for an eclectic courtyard patio in Houston with a water feature, natural stone pavers and no cover.
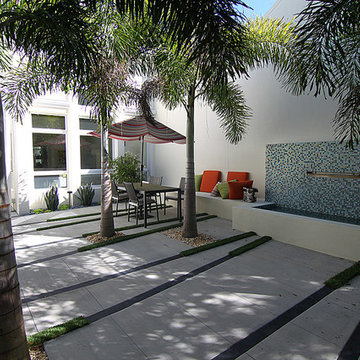
This tropical courtyard for an oceanside villa seeks to provide a place of comfortable relaxation and entertainment for its seasonal inhabitants. Tall foxtail palms provide a reliable blanket of shade over the concrete and slate paving, the design of which was inspired by the patterns left in the sand as waves retreat down the beach. The bright glass tile of the fountain provides a colorful counterpoint to the lush tropical plantings surrounding the space.
Scott Carman
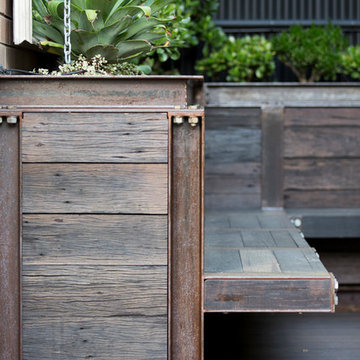
Bespoke timber and steel seating is integrated into the planter box design. Steel and recycled timber create a unique industrial style.
Inspiration for a small industrial courtyard patio in Sydney with a container garden, decking and a pergola.
Inspiration for a small industrial courtyard patio in Sydney with a container garden, decking and a pergola.
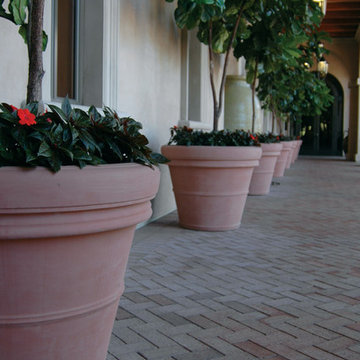
This is an example of a small contemporary courtyard patio in Los Angeles with a container garden, brick pavers and no cover.
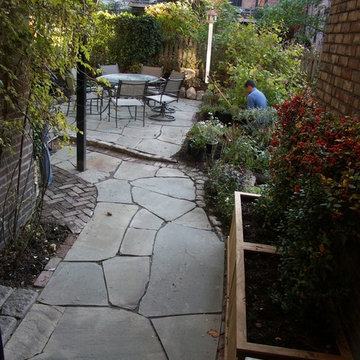
Jay Archer
Photo of a mid-sized traditional courtyard patio in New York with a container garden and natural stone pavers.
Photo of a mid-sized traditional courtyard patio in New York with a container garden and natural stone pavers.
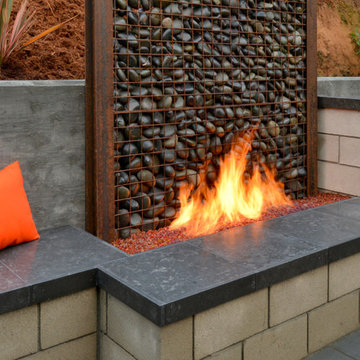
This is an example of a mid-sized modern courtyard patio in San Diego with a fire feature and concrete slab.
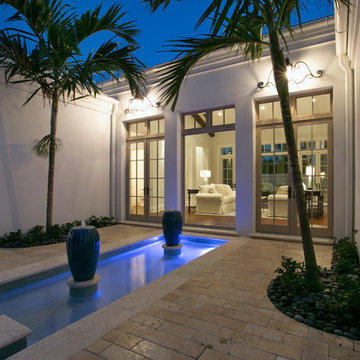
Bermuda Style Single Family Residence designed by Stofft Cooney Architects, located in Sarasota FL.
Design ideas for a tropical courtyard patio in Miami with no cover.
Design ideas for a tropical courtyard patio in Miami with no cover.
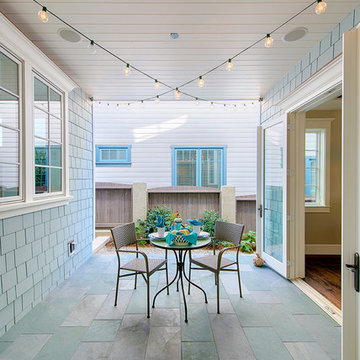
This small courtyard patio with an extended roof makes lounging outdoors accessible, no matter what the weather. We partnered with Jennifer Allison Design on this project. Her design firm contacted us to paint the entire house - inside and out. Images are used with permission. You can contact her at (310) 488-0331 for more information.
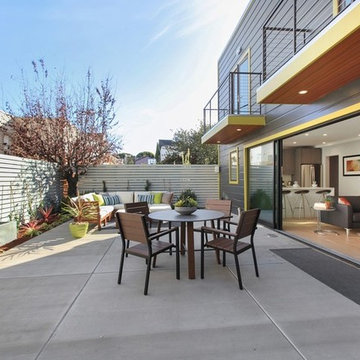
Modern landscape with indoor-outdoor spaces. Contemporary water feature from Yard Art. Sleek concrete paving is stunning. Painted horizontal wood fence makes for a great backdrop.
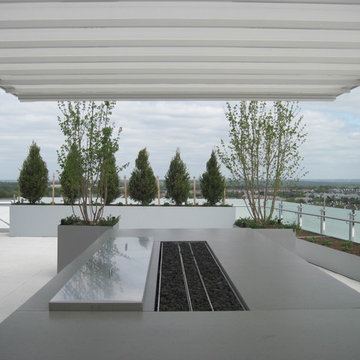
PROJECT SPECIFICATIONS
The architect specified two butting/side by side 173.93 inch wide x 240.0 inch projection retractable canopy systems to be inserted in to a new steel frame structure. Each of the areas to be covered used one continuous piece of fabric and one motor. The system frame and guides specified are made entirely of aluminum which is powder coated using the Qualicoat® powder coating process. Custom color chosen for the guides by the Architect was RAL 9006 known as White Aluminum. The stainless steel components used were Inox (470LI and 316) which are of the highest quality and have an extremely high corrosion resistance. In fact, the components passed the European salt spray corrosion test as tested by Centro Sviluppo Materiali in Italy.
Fabric is Ferrari 86 Color 2044 White, a fabric that is self-extinguishing (fire retardant). These retracting canopy systems has a Beaufort wind load rating Scale 10 (up to 63 mph) with the fabric fully extended and in use.
A grey hood with end caps was requested for each end to prevent rain water (location is Alexandria, Virginia) from collecting in the folds of fabric when not in use.
A running profile which runs from end to end in the rear of each section was necessary to attach the Somfy RTS motor which is installed inside a motor safety box. The client chose to control the system with two remote controls, two white wall switches and two Somfy wind sensors.
PURPOSE OF THE PROJECT
Our original contact was from the architect who requested two retractable systems that would attach to a new steel structure and that would meet local wind load requirements since the units are installed on the top of the building known as Metro Park VI. The architect wanted a contemporary, modern and very clean appearance and a product that would also meet International Building Code Requirements.
The purpose of the project was to provide an area for shade, heat, sun, glare and UV protection but not rain protection thus the use of Soltis 86 sheer mesh fabric. The client stated to the Architect that the area was to be used for entertainment purposes in good weather conditions.
UNIQUENESS AND COMPLEXITY OF THE PROJECT
This project was a challenge since the steel structure was being built at the same time (simultaneously) as the retractable patio cover systems were being manufactured to meet a deadline therefore there was no room for error. In addition, removing all the extrusions, fabric etc. from the crate and hoisting them to the top of the building was indeed difficult but accomplished.
PROJECT RESULTS
The client is elated with the results of both retractable canopy cover systems. Along with landscaping, the exterior top floor of the Metro Park VI building was transformed and is truly a stunning example of design, function and aesthetics as can be seen in the pictures.
Goal accomplished – All customer requirements were met including a contemporary, modern, stylish and very clean appearance along with providing shade, sun, UV, glare and heat reduction.
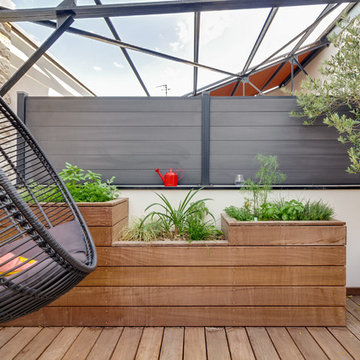
Un projet de patio urbain en pein centre de Nantes. Un petit havre de paix désormais, élégant et dans le soucis du détail. Du bois et de la pierre comme matériaux principaux. Un éclairage différencié mettant en valeur les végétaux est mis en place.
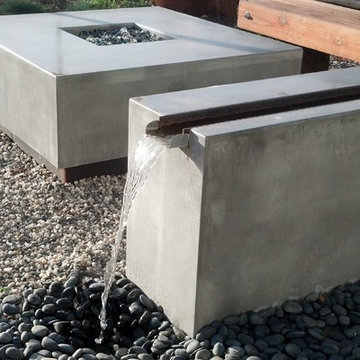
Concrete water feature with attached reclaimed redwood bench and concrete gas fire pit with tumbled glass.
Design ideas for a small modern courtyard patio in San Francisco with a water feature, gravel and no cover.
Design ideas for a small modern courtyard patio in San Francisco with a water feature, gravel and no cover.
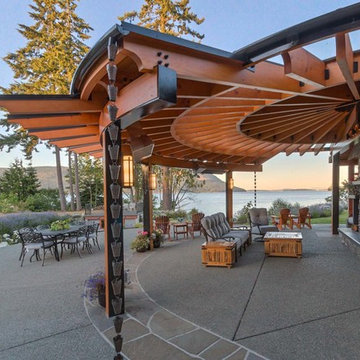
www.jeffreyj.com
Inspiration for a mid-sized arts and crafts courtyard patio in Vancouver with natural stone pavers and a pergola.
Inspiration for a mid-sized arts and crafts courtyard patio in Vancouver with natural stone pavers and a pergola.
Grey Courtyard Patio Design Ideas
4
