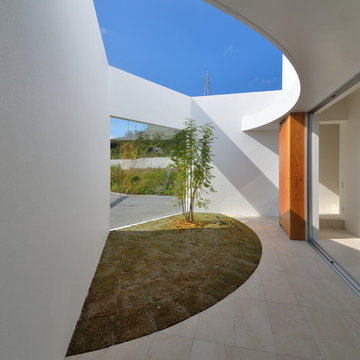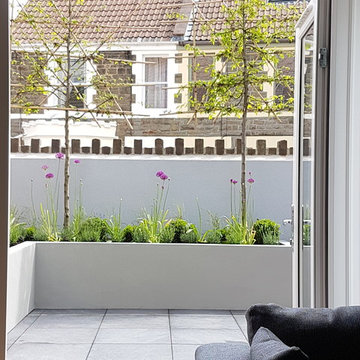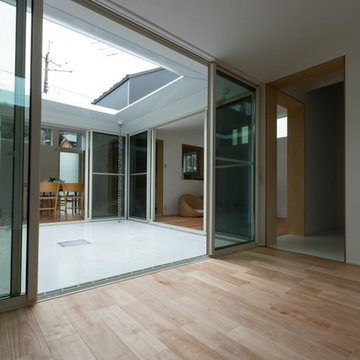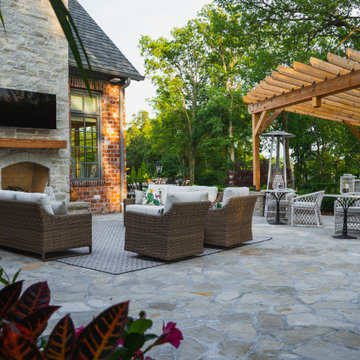Grey Courtyard Patio Design Ideas
Refine by:
Budget
Sort by:Popular Today
81 - 100 of 657 photos
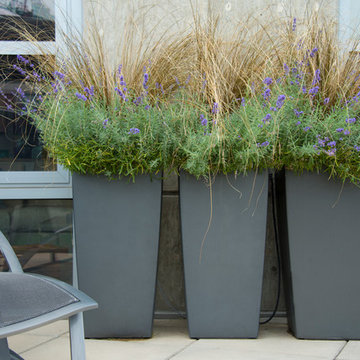
Michael K. Wilkinson
Design ideas for a small contemporary courtyard patio in DC Metro with a container garden, concrete pavers and an awning.
Design ideas for a small contemporary courtyard patio in DC Metro with a container garden, concrete pavers and an awning.
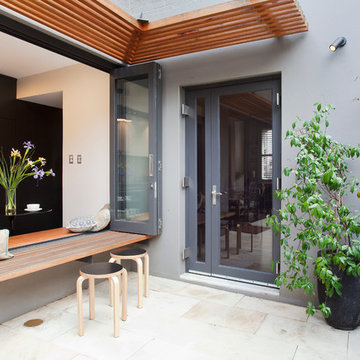
The lounge room has direct access to the outdoor area. Glass doors provide natural light and cross ventilation to the room.
Photos by Paul Worsley, Live by the Sea
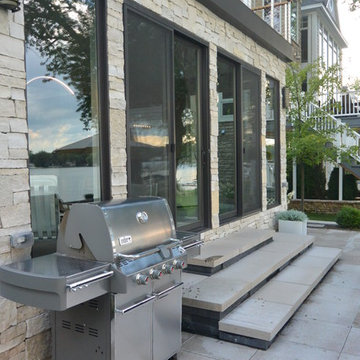
This is an example of a small contemporary courtyard patio in Detroit with a fire feature, concrete slab and no cover.
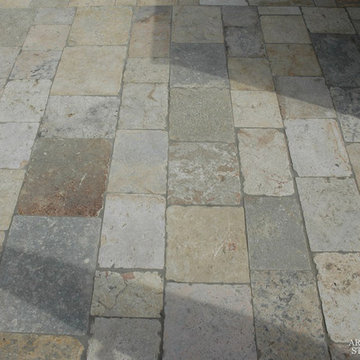
Reclaimed ‘Dalle de Bourgogne’ pavers by Architectural Stone Decor.
www.archstonedecor.ca | sales@archstonedecor.ca | (437) 800-8300
The ancient Dalle de Bourgogne stone pavers have been reclaimed from different locations across the Mediterranean making them unique in their warm color mixtures and patinas and their exquisite beauty.
They have been calibrated to 5/8” in thickness to ease installation of modern use. They come in random sizes and could be installed in either a running bond formation or a random ‘Versailles’ pattern.
Their durable nature makes them an excellent choice for indoor and outdoor use. They are unaffected by extreme climate and easily withstand heavy use due to the nature of their hard molecular structure.
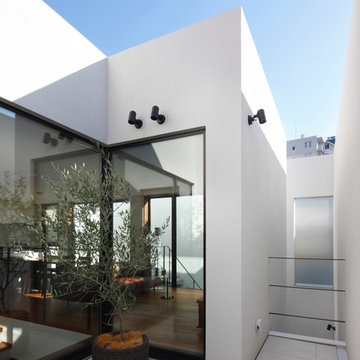
Inspiration for a large modern courtyard patio in Tokyo with tile and no cover.
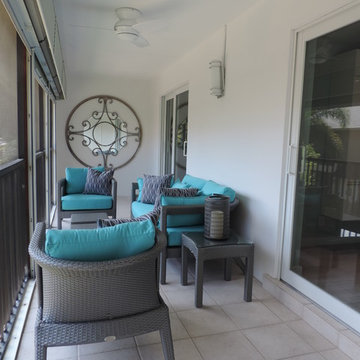
Janet Ireland
This is an example of a transitional courtyard patio in Miami with tile and a roof extension.
This is an example of a transitional courtyard patio in Miami with tile and a roof extension.
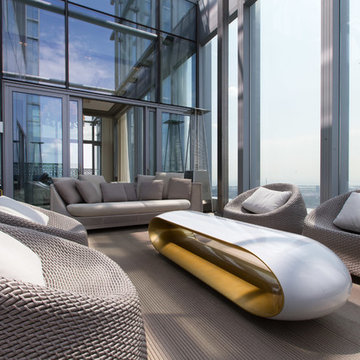
Design ideas for a large modern courtyard patio in Toronto with an outdoor kitchen, concrete slab and no cover.
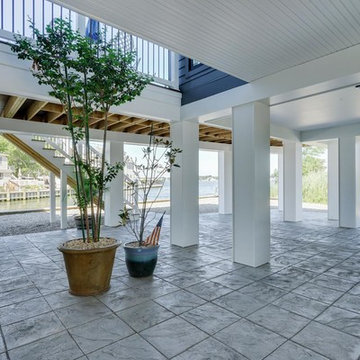
Motion City Media
This is an example of a transitional courtyard patio in Other with stamped concrete and an awning.
This is an example of a transitional courtyard patio in Other with stamped concrete and an awning.
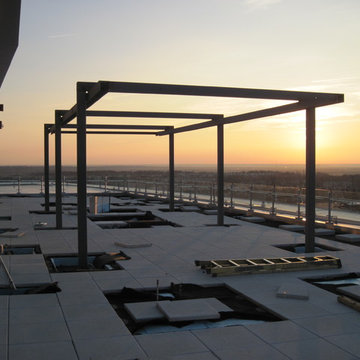
PROJECT SPECIFICATIONS
The architect specified two butting/side by side 173.93 inch wide x 240.0 inch projection retractable canopy systems to be inserted in to a new steel frame structure. Each of the areas to be covered used one continuous piece of fabric and one motor. The system frame and guides specified are made entirely of aluminum which is powder coated using the Qualicoat® powder coating process. Custom color chosen for the guides by the Architect was RAL 9006 known as White Aluminum. The stainless steel components used were Inox (470LI and 316) which are of the highest quality and have an extremely high corrosion resistance. In fact, the components passed the European salt spray corrosion test as tested by Centro Sviluppo Materiali in Italy.
Fabric is Ferrari 86 Color 2044 White, a fabric that is self-extinguishing (fire retardant). These retracting canopy systems has a Beaufort wind load rating Scale 10 (up to 63 mph) with the fabric fully extended and in use.
A grey hood with end caps was requested for each end to prevent rain water (location is Alexandria, Virginia) from collecting in the folds of fabric when not in use.
A running profile which runs from end to end in the rear of each section was necessary to attach the Somfy RTS motor which is installed inside a motor safety box. The client chose to control the system with two remote controls, two white wall switches and two Somfy wind sensors.
PURPOSE OF THE PROJECT
Our original contact was from the architect who requested two retractable systems that would attach to a new steel structure and that would meet local wind load requirements since the units are installed on the top of the building known as Metro Park VI. The architect wanted a contemporary, modern and very clean appearance and a product that would also meet International Building Code Requirements.
The purpose of the project was to provide an area for shade, heat, sun, glare and UV protection but not rain protection thus the use of Soltis 86 sheer mesh fabric. The client stated to the Architect that the area was to be used for entertainment purposes in good weather conditions.
UNIQUENESS AND COMPLEXITY OF THE PROJECT
This project was a challenge since the steel structure was being built at the same time (simultaneously) as the retractable patio cover systems were being manufactured to meet a deadline therefore there was no room for error. In addition, removing all the extrusions, fabric etc. from the crate and hoisting them to the top of the building was indeed difficult but accomplished.
PROJECT RESULTS
The client is elated with the results of both retractable canopy cover systems. Along with landscaping, the exterior top floor of the Metro Park VI building was transformed and is truly a stunning example of design, function and aesthetics as can be seen in the pictures.
Goal accomplished – All customer requirements were met including a contemporary, modern, stylish and very clean appearance along with providing shade, sun, UV, glare and heat reduction.
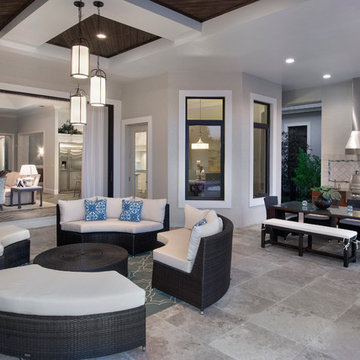
This is an example of an expansive transitional courtyard patio in Miami with an outdoor kitchen, tile and a roof extension.
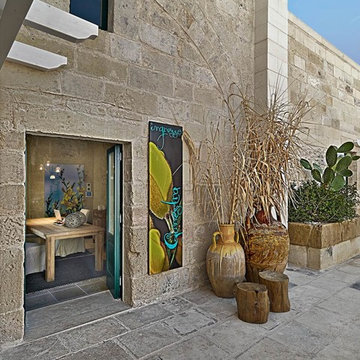
Image by 'Ancient Surfaces'
Product: 'Indoor Courtyard stone elements'
Contacts: (212) 461-0245
Email: Sales@ancientsurfaces.com
Website: www.AncientSurfaces.com
Central Mediterranean courtyards within homes of all major South European design styles, featuring antique stone pavers, fountains, columns and more...
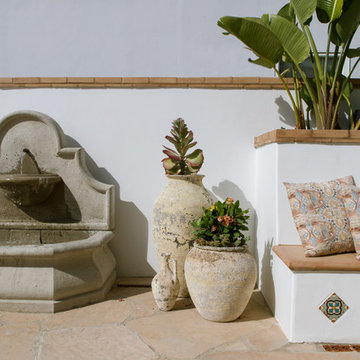
Photo of a mid-sized mediterranean courtyard patio in Orange County with a fire feature, tile and no cover.
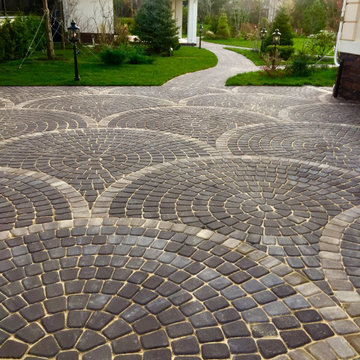
Transitional courtyard patio in Moscow with natural stone pavers and a roof extension.
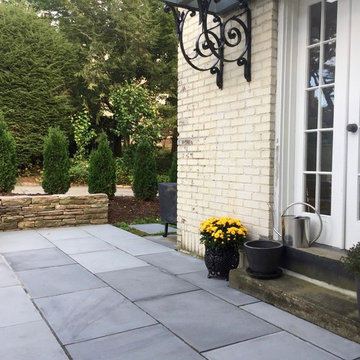
Thermal Bluestone Patio using 2' x 3' pavers with a repurposed Sandstone retaining wall
Design ideas for a mid-sized contemporary courtyard patio in Other with natural stone pavers.
Design ideas for a mid-sized contemporary courtyard patio in Other with natural stone pavers.
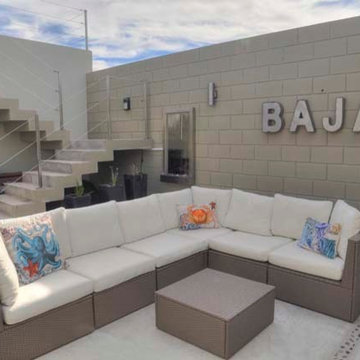
contemporary courtyard with floating staircase to roof-top deck.
Gordon Kane photographer
Design ideas for a contemporary courtyard patio in Other with concrete slab.
Design ideas for a contemporary courtyard patio in Other with concrete slab.
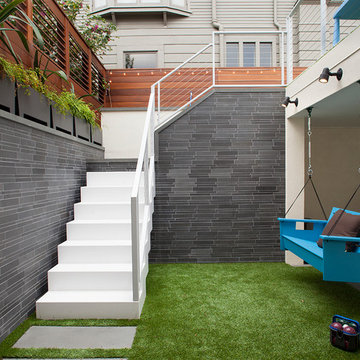
Paul Dyer Photography
Photo of a large contemporary courtyard patio in San Francisco with concrete pavers.
Photo of a large contemporary courtyard patio in San Francisco with concrete pavers.
Grey Courtyard Patio Design Ideas
5
