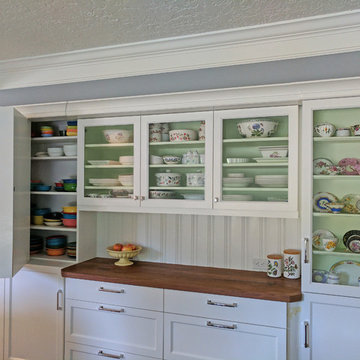Grey Dining Room Design Ideas
Refine by:
Budget
Sort by:Popular Today
61 - 80 of 81,478 photos
Item 1 of 2
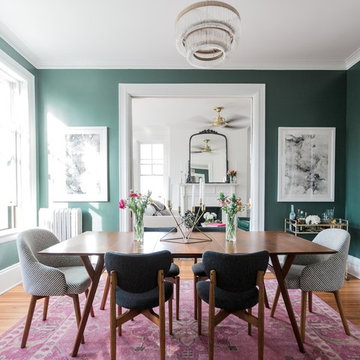
This is an example of a transitional separate dining room in DC Metro with green walls, medium hardwood floors and brown floor.
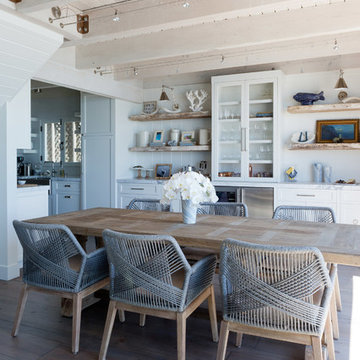
Photo of a small beach style kitchen/dining combo in Los Angeles with white walls, medium hardwood floors, a standard fireplace, a brick fireplace surround and grey floor.
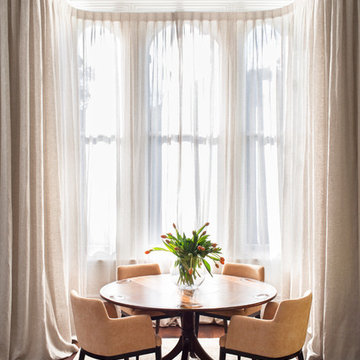
Martina Gemmola
Inspiration for a traditional dining room in Melbourne with dark hardwood floors and brown floor.
Inspiration for a traditional dining room in Melbourne with dark hardwood floors and brown floor.
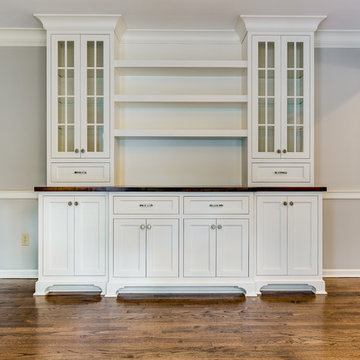
This is an example of a large country open plan dining in Cleveland with grey walls, medium hardwood floors, no fireplace and brown floor.
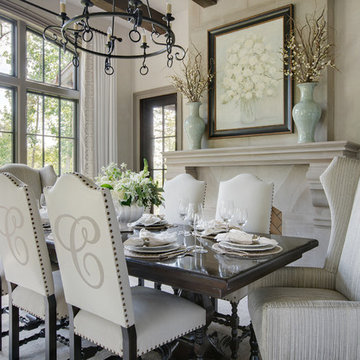
There’s no statelier way to dine than around the table of this gracious South Carolina mountain home. Far from rustic, the room’s warm and airy grandeur provides an elegant space for both casual meals and elegant soirees.
Displayed above the grand cast stone fireplace is a floral still life painting in a watery palette of seafoam and aqua. Celadon vases are filled with dried branches and buds, adding softness and height. Ivory plaster walls keep the space light, while dark gray molding, exposed beams and walnut-stained floors add depth. The windows are painted Sherwin Williams Black Fox. Draperies of white sateen, embellished with champagne embroidery, fall to the floor from metal hardware. Suspended from the plaster ceiling is an iron chandelier, adding its own light to the natural rays flooding across the floor.
An espresso-stained trestle table stands on an Oushak rug in shades of almond, ecru and wheat, grounding this traditional dining room. Surrounding the table are large side chairs with carved legs covered in vanilla leather and trimmed with bronze nails. A taupe monogram on the back of each chair adds a personal touch reflecting the owners’ Southern roots. Wing-backed host chairs dressed in a grey and cream mini stripe bookend the table. The table is set with vanilla linen napkins, silver napkin rings and gold placemats. An arrangement of local hydrangeas fills a biscuit-glazed pot, finishes the lush tablescape.
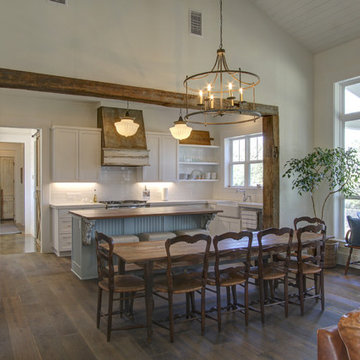
The Kitchen is separated from the dining area and great room by an antique timber post and beam opening.
Inspiration for a large country open plan dining in Austin with white walls, dark hardwood floors, no fireplace and brown floor.
Inspiration for a large country open plan dining in Austin with white walls, dark hardwood floors, no fireplace and brown floor.
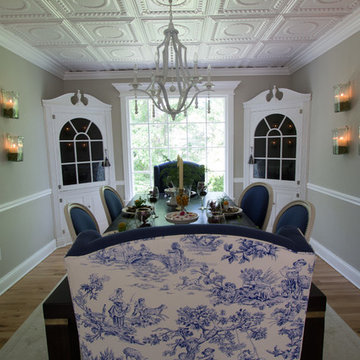
Update of traditional dining room. Refinished dining table, custom toile wingback host & hostess chairs, Louis XVI oval-backed side chairs with nickel nailhead trim, distressed finish, solid navy fabric with contrasting stripe on back. All fabric is Crypton (water and stain resistant). Added painted tin ceiling. Candle sconces on wall. Refinished wood floors. Rug is stain-resistant (pet- and kid-friendly). Photo by Liz Ernest Photography
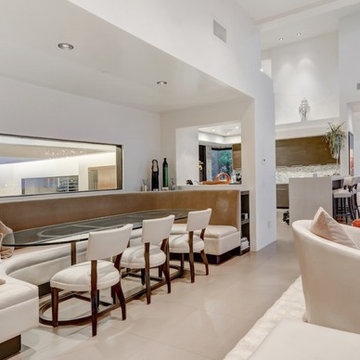
Dining area.
Photo credit: The Boutique Real Estate Group www.TheBoutiqueRE.com
Inspiration for an expansive modern open plan dining in Orange County.
Inspiration for an expansive modern open plan dining in Orange County.
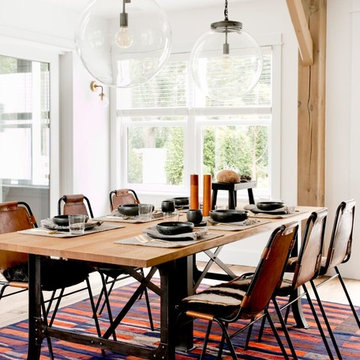
Rikki Snyder
Expansive country dining room in New York with white walls, light hardwood floors and multi-coloured floor.
Expansive country dining room in New York with white walls, light hardwood floors and multi-coloured floor.
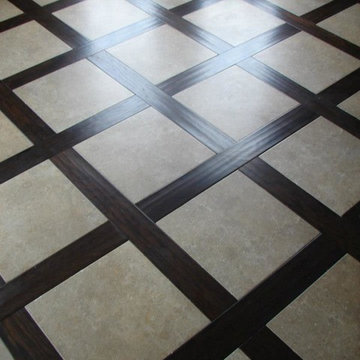
Photo of a mid-sized traditional dining room in Other with medium hardwood floors, beige walls, no fireplace and brown floor.
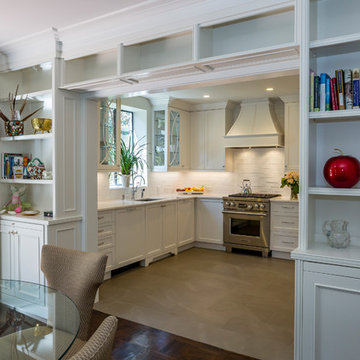
This is an example of a mid-sized transitional separate dining room in Charlotte with dark hardwood floors, no fireplace, brown floor and grey walls.
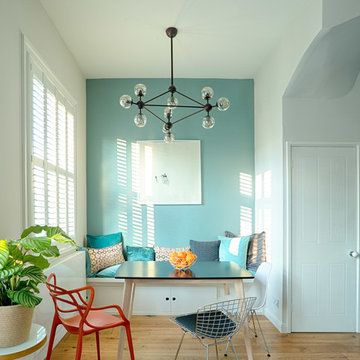
NIck White
Photo of a transitional open plan dining in Hampshire with multi-coloured walls, light hardwood floors and beige floor.
Photo of a transitional open plan dining in Hampshire with multi-coloured walls, light hardwood floors and beige floor.
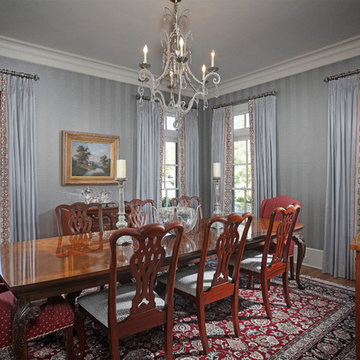
Mid-sized traditional separate dining room in Atlanta with grey walls, medium hardwood floors and no fireplace.
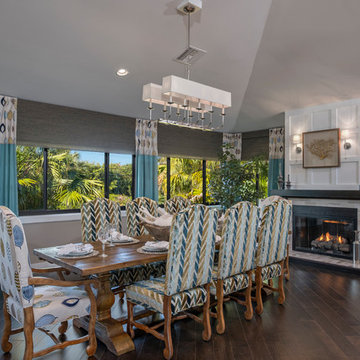
Mid-sized transitional open plan dining in Miami with grey walls, dark hardwood floors, a standard fireplace and a tile fireplace surround.
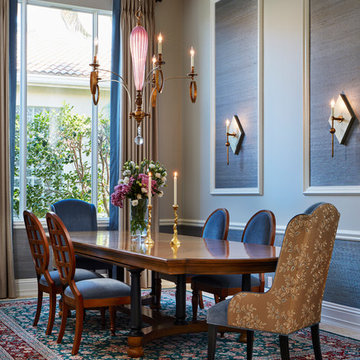
Design ideas for a mid-sized traditional open plan dining in Miami with no fireplace and blue walls.
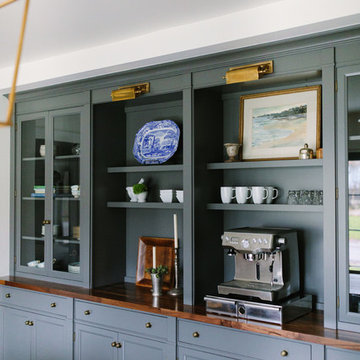
The coffee bar in the open Kitchen/Dining/Family space. Stoffer Photography
Design ideas for a large country open plan dining in Grand Rapids with white walls and dark hardwood floors.
Design ideas for a large country open plan dining in Grand Rapids with white walls and dark hardwood floors.
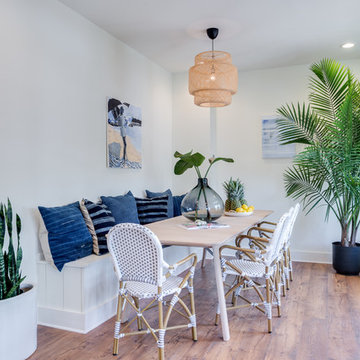
Small beach style separate dining room in Orange County with white walls, medium hardwood floors, no fireplace and brown floor.
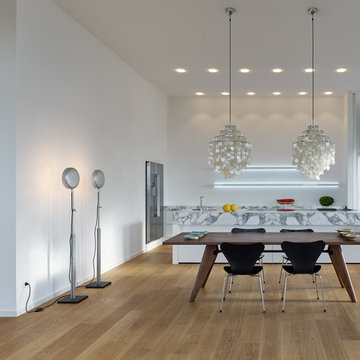
Modernisierung und Neugestaltung einer Penthouse-Maisonette-Wohnung für zwei Personen.
Bj. 2002, ca. 250m2.
Es wurde eine großzügige Raumfolge geschaffen, um einen loftartigen Charakter zu gestalten. Dieser Loft-Charakter wird unterstützt durch die beeindruckende Raumhöhe von 3,70m und das fliesende Licht durch alle Räume.
Die formale Strenge der Küche mit den neugeschaffenen, raumhohen Durchgängen zu den privaten Räumen unterstreicht die Großzügigkeit. Mit zargenlosen, 3,70m-hohen PivotTüren können diese Räume zum Wohnbereich hin geschlossen werden, während bei geöffneten Türen die gesamte Länge der Wohnung erlebbar ist.
Materialien und Details gewinnen durch die minimalistische Raumgestaltung an Bedeutung. Gebürstete und geölte Eichedielen treffen auf schwarzen Stahl am Kamin, begehbares Glas im Maisonette-Geschoss und weißen Hochglanzlack / Calacatta-Marmor in der Küche.
Die Küche und Waschtische in den Bädern wurden für dieses Objekt entworfen und in Schreinerarbeit gefertigt. Lichtplanung und Beratung der Möblierung gehörten zum Leistungsumfang.
Foto: Stefan Josef Müller, Berlin
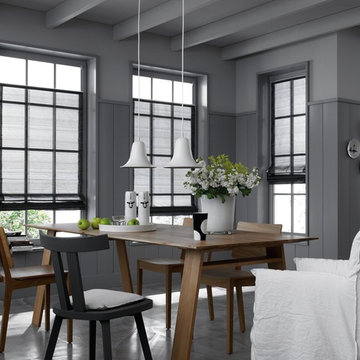
Raffrollo Horizon JAB
Design ideas for a mid-sized contemporary dining room in Essen with grey walls and concrete floors.
Design ideas for a mid-sized contemporary dining room in Essen with grey walls and concrete floors.
Grey Dining Room Design Ideas
4
