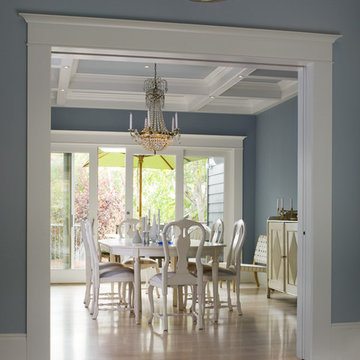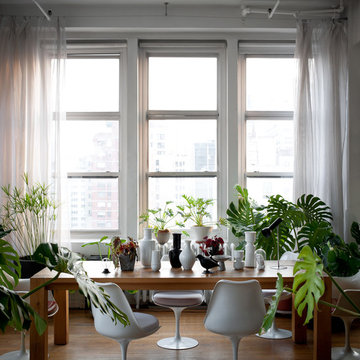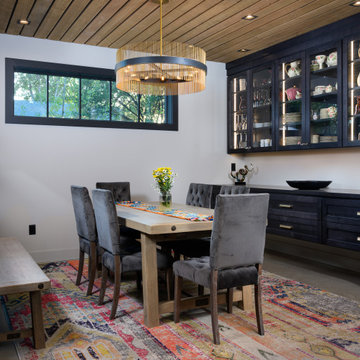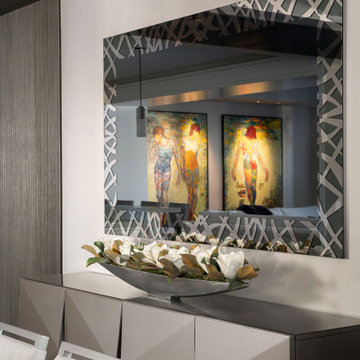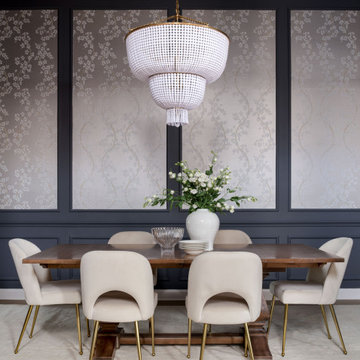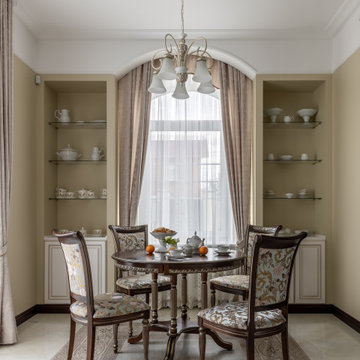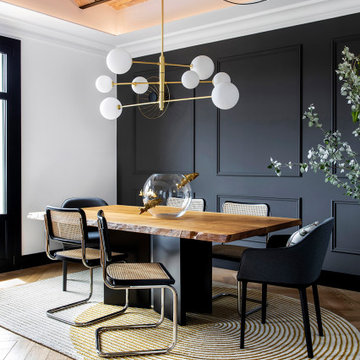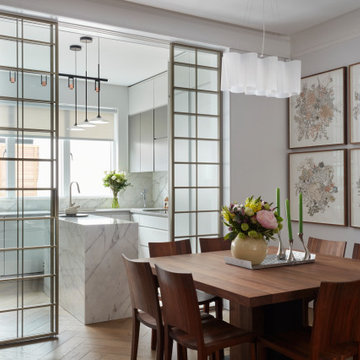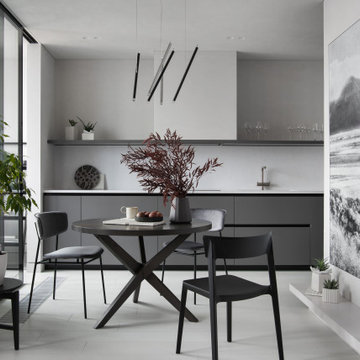Grey Dining Room Design Ideas
Refine by:
Budget
Sort by:Popular Today
121 - 140 of 81,504 photos
Item 1 of 2
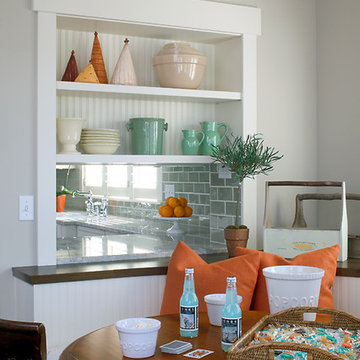
Packed with cottage attributes, Sunset View features an open floor plan without sacrificing intimate spaces. Detailed design elements and updated amenities add both warmth and character to this multi-seasonal, multi-level Shingle-style-inspired home.
Columns, beams, half-walls and built-ins throughout add a sense of Old World craftsmanship. Opening to the kitchen and a double-sided fireplace, the dining room features a lounge area and a curved booth that seats up to eight at a time. When space is needed for a larger crowd, furniture in the sitting area can be traded for an expanded table and more chairs. On the other side of the fireplace, expansive lake views are the highlight of the hearth room, which features drop down steps for even more beautiful vistas.
An unusual stair tower connects the home’s five levels. While spacious, each room was designed for maximum living in minimum space. In the lower level, a guest suite adds additional accommodations for friends or family. On the first level, a home office/study near the main living areas keeps family members close but also allows for privacy.
The second floor features a spacious master suite, a children’s suite and a whimsical playroom area. Two bedrooms open to a shared bath. Vanities on either side can be closed off by a pocket door, which allows for privacy as the child grows. A third bedroom includes a built-in bed and walk-in closet. A second-floor den can be used as a master suite retreat or an upstairs family room.
The rear entrance features abundant closets, a laundry room, home management area, lockers and a full bath. The easily accessible entrance allows people to come in from the lake without making a mess in the rest of the home. Because this three-garage lakefront home has no basement, a recreation room has been added into the attic level, which could also function as an additional guest room.
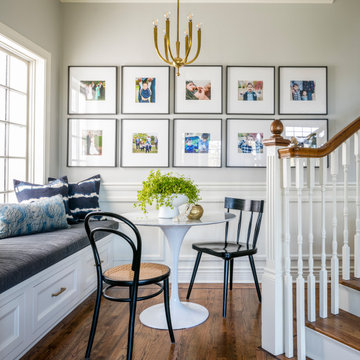
Inspiration for a mid-sized transitional dining room in Seattle with grey walls, dark hardwood floors and brown floor.
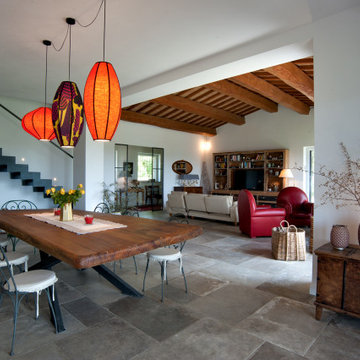
Amelia is a village in Umbria founded earlier than Rome, perched on limestone rock and replete with hidden corners, walls and Roman cisterns.
The surrounding countryside hosts some marvellous farmhouses, such as this renovation of a centuries-old stone construction composed of two buildings. The owners wanted to maintain the local colours and materials, but without sacrificing the practical characteristics and technical performance of the stone-effect porcelain stoneware in the MONTPELLIER and HERITAGE collections by Fioranese.
The Montpellier collection is also featured in the outdoor paving of the main building and the annex, with the 2cm version used under the porticos and around the pool edge.
The inevitable Fioranese decorative touch is evident in the CEMENTINE_RETRÒ and FORMELLE_20 collections used in two of the bathrooms.
Project by the architect Sergio Melchiorri
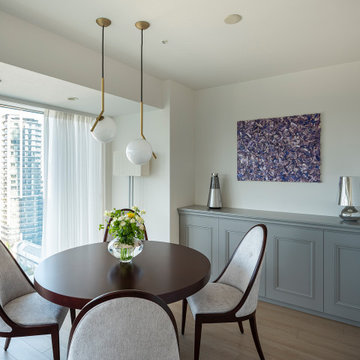
Inspiration for a mid-sized transitional open plan dining in Tokyo with white walls, light hardwood floors and no fireplace.

Custom lake living at its finest, this Michigan property celebrates family living with contemporary spaces that embrace entertaining, sophistication, and fine living. The property embraces its location, nestled amongst the woods, and looks out towards an expansive lake.
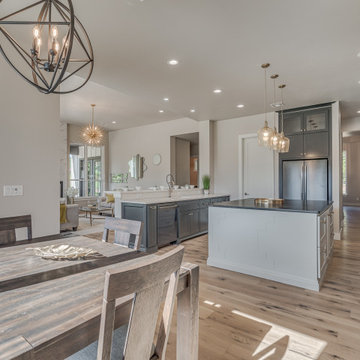
Breakfast Nook of Crystal Falls. View plan THD-8677: https://www.thehousedesigners.com/plan/crystal-falls-8677/
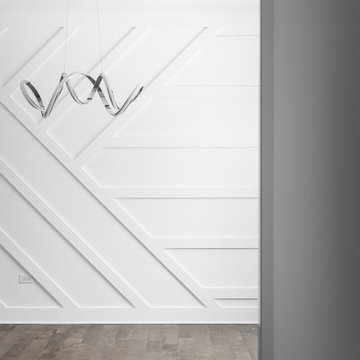
Looking for modern!? Look no further. Imagine dinner under this ultra modern chandelier, wrapped in geometrical board and batten white walls set on these beautiful wood floors.
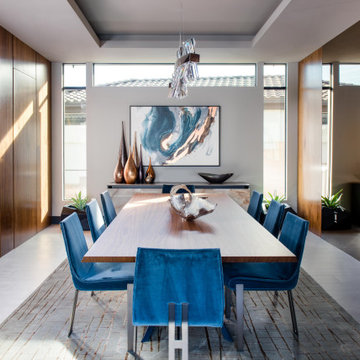
Photo of a mid-sized contemporary separate dining room in Las Vegas with grey floor, recessed, ceramic floors and white walls.
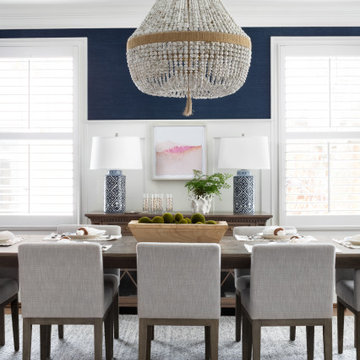
Photo of a beach style dining room in DC Metro with blue walls, medium hardwood floors, brown floor and wallpaper.
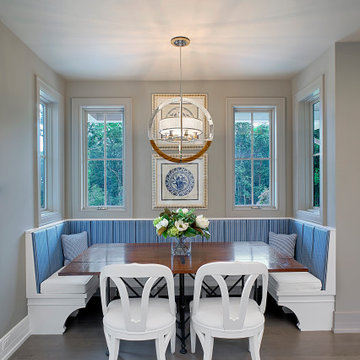
Who wouldn’t want to have breakfast in this nook? The custom banquette is upholstered in practical textiles from Brentano and Momentum. The custom chairs are from Lorts.
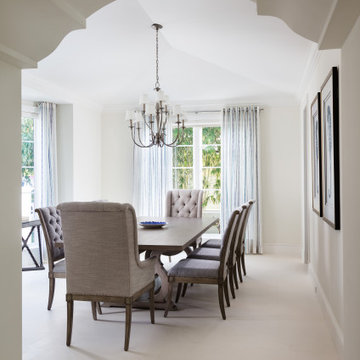
Design ideas for a large mediterranean separate dining room in Miami with beige walls, porcelain floors and beige floor.
Grey Dining Room Design Ideas
7
