Grey Dining Room Design Ideas
Refine by:
Budget
Sort by:Popular Today
1 - 20 of 702 photos
Item 1 of 3
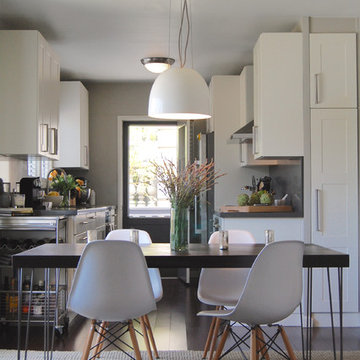
Dining Room with Custom Dining Table and Kitchen
This is an example of a small transitional kitchen/dining combo in Los Angeles with grey walls, bamboo floors and brown floor.
This is an example of a small transitional kitchen/dining combo in Los Angeles with grey walls, bamboo floors and brown floor.
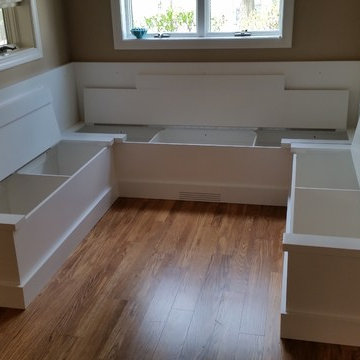
Maple/ painted: Built in breakfast nook with lots of additional storage!! Photo by Madison Cabinets
This is an example of a small transitional kitchen/dining combo in Other.
This is an example of a small transitional kitchen/dining combo in Other.
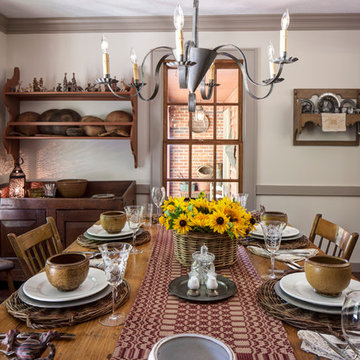
Olin Redmon Photography
Design ideas for a small country separate dining room in Atlanta with beige walls, medium hardwood floors and no fireplace.
Design ideas for a small country separate dining room in Atlanta with beige walls, medium hardwood floors and no fireplace.
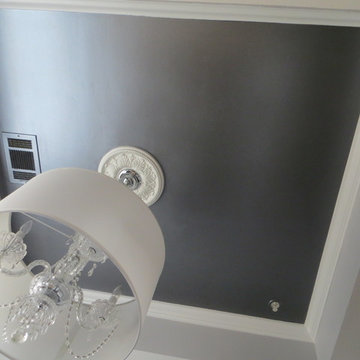
Streamline Interiors, LLC - The tray ceiling became more of a focal point by using a metallic paint, adding crown molding and a chandelier medallion.
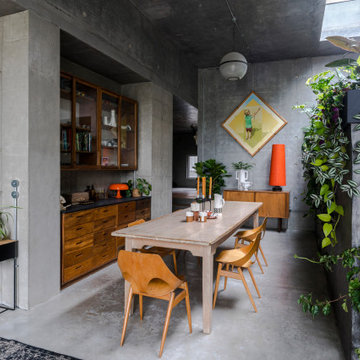
Inspired by concrete skate parks, this family home in rural Lewes was featured in Grand Designs. Our brief was to inject colour and texture to offset the cold concrete surfaces of the property. Within the walls of this architectural wonder, we created bespoke soft furnishings and specified iconic contemporary furniture, adding warmth to the industrial interior.
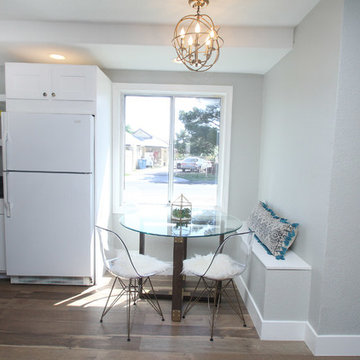
Small midcentury kitchen/dining combo in Las Vegas with grey walls, laminate floors and brown floor.
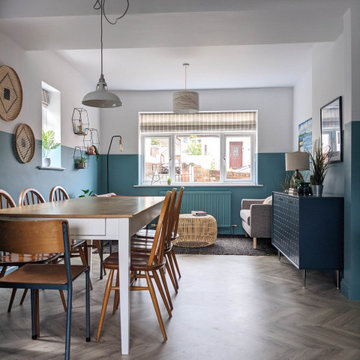
Half painted wall in dining room with sideboard with scallop detail.
Design ideas for a large beach style open plan dining in Other with laminate floors and blue walls.
Design ideas for a large beach style open plan dining in Other with laminate floors and blue walls.
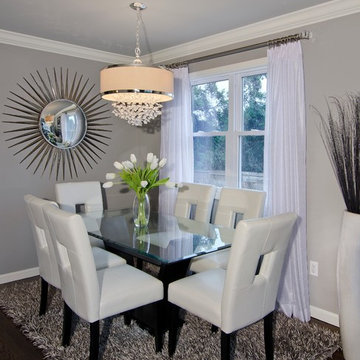
Zbig Jedrus
Mid-sized contemporary open plan dining in New York with grey walls, dark hardwood floors, a ribbon fireplace and brown floor.
Mid-sized contemporary open plan dining in New York with grey walls, dark hardwood floors, a ribbon fireplace and brown floor.
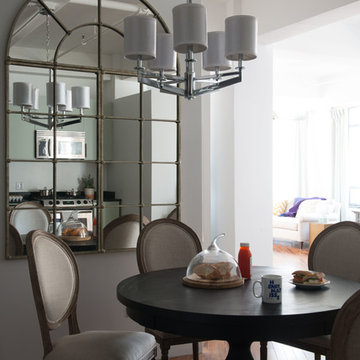
Photos by Philippe Le Berre
Photo of a mid-sized transitional kitchen/dining combo in Los Angeles with white walls and medium hardwood floors.
Photo of a mid-sized transitional kitchen/dining combo in Los Angeles with white walls and medium hardwood floors.
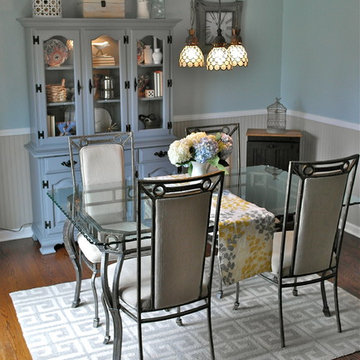
Studio 1049
Mid-sized transitional separate dining room in Other with blue walls, medium hardwood floors, no fireplace and brown floor.
Mid-sized transitional separate dining room in Other with blue walls, medium hardwood floors, no fireplace and brown floor.
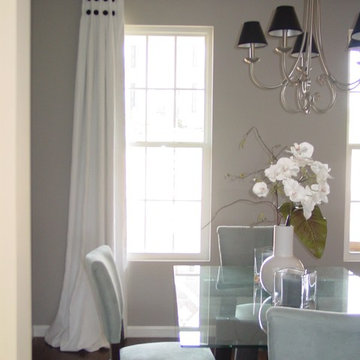
Fabricated by Jeannine's Draperies & Interiors ;Designed by Imago Designs
Design ideas for a mid-sized contemporary separate dining room in Nashville with grey walls, dark hardwood floors and brown floor.
Design ideas for a mid-sized contemporary separate dining room in Nashville with grey walls, dark hardwood floors and brown floor.
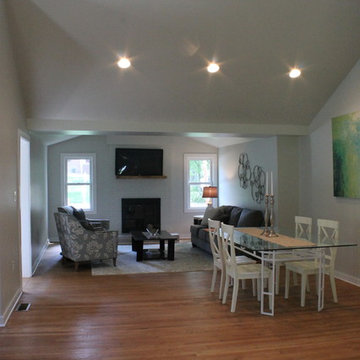
Small country open plan dining in Raleigh with grey walls and medium hardwood floors.
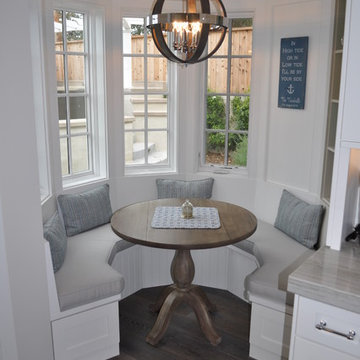
Inspiration for a small traditional open plan dining in Los Angeles with dark hardwood floors, grey walls and no fireplace.
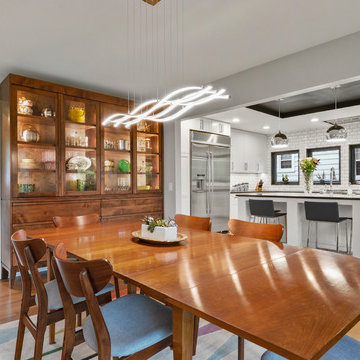
Picture KC - Samantha Ward
This is an example of a small midcentury separate dining room in Kansas City with white walls and medium hardwood floors.
This is an example of a small midcentury separate dining room in Kansas City with white walls and medium hardwood floors.
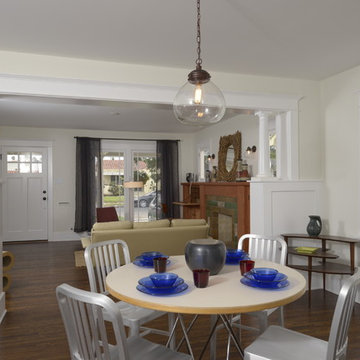
A classic 1925 Colonial Revival bungalow in the Jefferson Park neighborhood of Los Angeles restored and enlarged by Tim Braseth of ArtCraft Homes completed in 2013. Originally a 2 bed/1 bathroom house, it was enlarged with the addition of a master suite for a total of 3 bedrooms and 2 baths. Original vintage details such as a Batchelder tile fireplace with flanking built-ins and original oak flooring are complemented by an all-new vintage-style kitchen with butcher block countertops, hex-tiled bathrooms with beadboard wainscoting and subway tile showers, and French doors leading to a redwood deck overlooking a fully-fenced and gated backyard. The new master retreat features a vaulted ceiling, oversized walk-in closet, and French doors to the backyard deck. Remodeled by ArtCraft Homes. Staged by ArtCraft Collection. Photography by Larry Underhill.
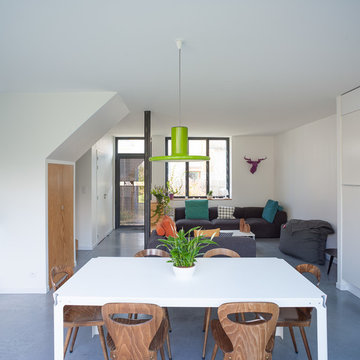
This is an example of a mid-sized contemporary open plan dining in Nantes with white walls, concrete floors and no fireplace.
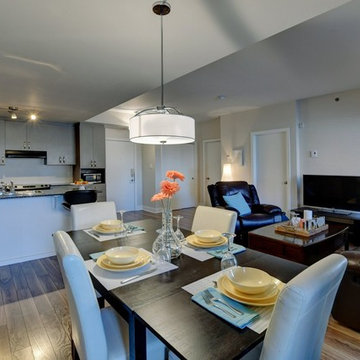
AFTER Home Staging!
Needs:
- Declustering
- Furniture rearrangement
- Neutral, budget conscious, lighting shopping and installation
- Creating a balance between clean and lived-in
- Wall painting
- Key inspiring decorative element to add life
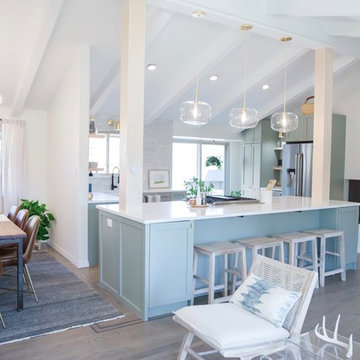
Liz Fendell Photography
Design ideas for a mid-sized country kitchen/dining combo in Denver with white walls, medium hardwood floors and grey floor.
Design ideas for a mid-sized country kitchen/dining combo in Denver with white walls, medium hardwood floors and grey floor.
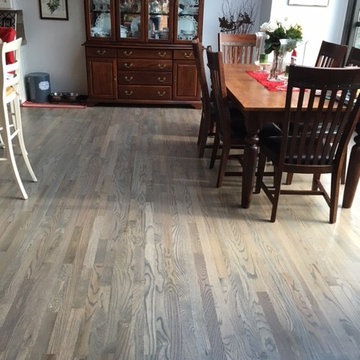
Sarah's kitchen and dining room had natural red oak floors that were in need of a refresh. Having grown up with white-washed hardwood floors back east, Sarah wanted to take that concept with a modern twist - so we decided on the grey stain. Playing off of the greys in the kitchen island and granite, the floors give a slight "aged barn wood" look to this beautiful space.
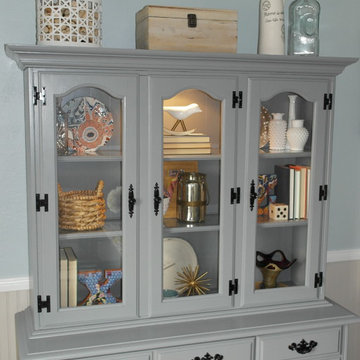
Studio 1049
Inspiration for a mid-sized transitional separate dining room in Other with blue walls, medium hardwood floors, no fireplace and brown floor.
Inspiration for a mid-sized transitional separate dining room in Other with blue walls, medium hardwood floors, no fireplace and brown floor.
Grey Dining Room Design Ideas
1