Grey Entry Hall Design Ideas
Refine by:
Budget
Sort by:Popular Today
1 - 20 of 1,566 photos
Item 1 of 3
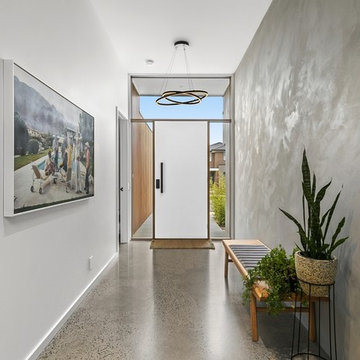
This is an example of a large contemporary entry hall in Geelong with concrete floors, a single front door, a white front door, grey floor and white walls.
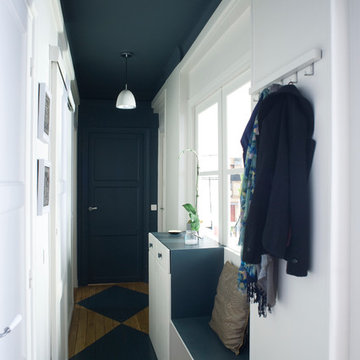
Décoration de ce couloir pour lui donner un esprit fort en lien avec le séjour et la cuisine. Ce n'est plus qu'un lieu de passage mais un véritable espace intégrer à l'ambiance générale.
© Ma déco pour tous
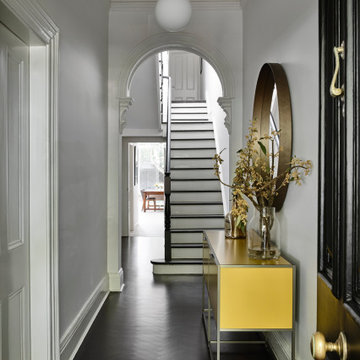
Parquet flooring in a herringbone arrangement is finished in a Black Japan stain. Pops of colour are introduced to the entry hallway via an ABALL pendant and the 'Dita Double Console' in yellow.
Photo by Derek Swalwell.
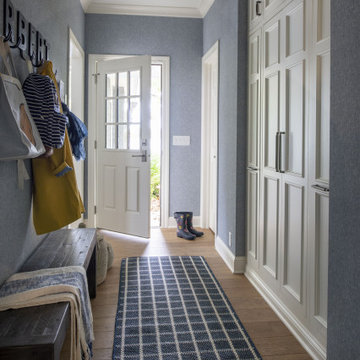
Photo of a mid-sized transitional entry hall in Minneapolis with black walls, medium hardwood floors, a single front door, a white front door and beige floor.
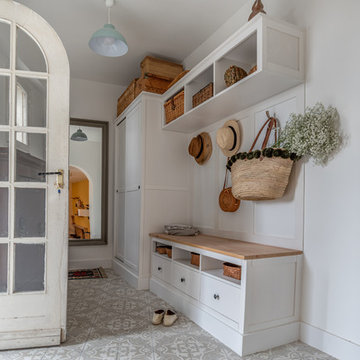
This is an example of a mid-sized traditional entry hall in Nice with white walls, ceramic floors, a single front door, a glass front door and grey floor.
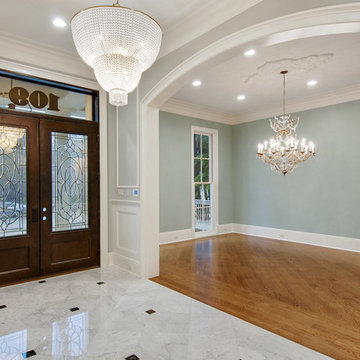
Inspiration for a large traditional entry hall in New Orleans with blue walls, medium hardwood floors, a double front door and a glass front door.
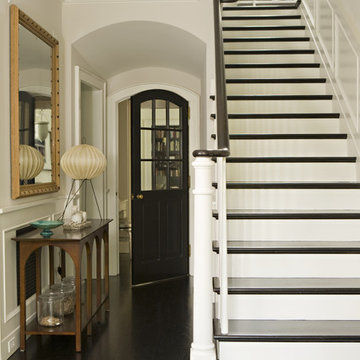
Karyn Millet Photography
Design ideas for a traditional entry hall in Los Angeles with dark hardwood floors and black floor.
Design ideas for a traditional entry hall in Los Angeles with dark hardwood floors and black floor.
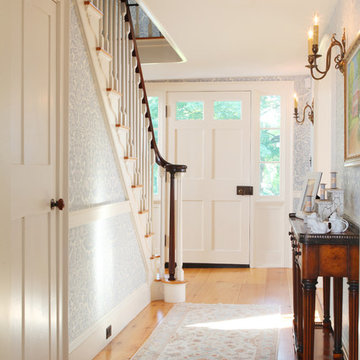
Photo by Randy O'Rourke
Photo of a mid-sized traditional entry hall in Boston with a single front door, a white front door, medium hardwood floors, multi-coloured walls and beige floor.
Photo of a mid-sized traditional entry hall in Boston with a single front door, a white front door, medium hardwood floors, multi-coloured walls and beige floor.
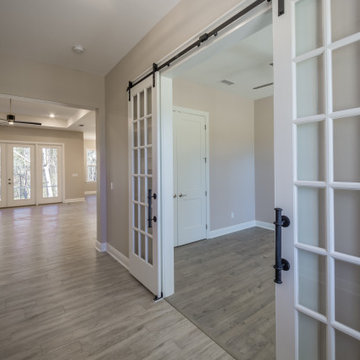
Custom entry with custom lighting and tile flooring.
Mid-sized traditional entry hall with beige walls, porcelain floors, a single front door, a white front door and brown floor.
Mid-sized traditional entry hall with beige walls, porcelain floors, a single front door, a white front door and brown floor.

Isle of Wight interior designers, Hampton style, coastal property full refurbishment project.
www.wooldridgeinteriors.co.uk
This is an example of a mid-sized beach style entry hall in Hampshire with grey walls, laminate floors, a single front door, a gray front door, grey floor and decorative wall panelling.
This is an example of a mid-sized beach style entry hall in Hampshire with grey walls, laminate floors, a single front door, a gray front door, grey floor and decorative wall panelling.
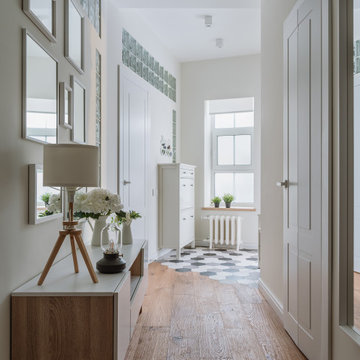
Photo of a large scandinavian entry hall in Moscow with a single front door and a white front door.
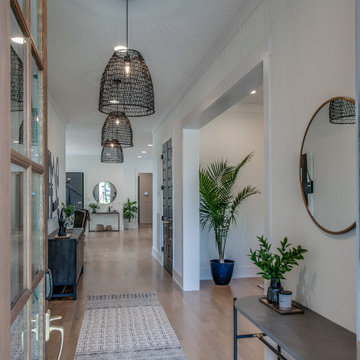
Large contemporary entry hall in Nashville with white walls, light hardwood floors, a single front door, a brown front door and beige floor.
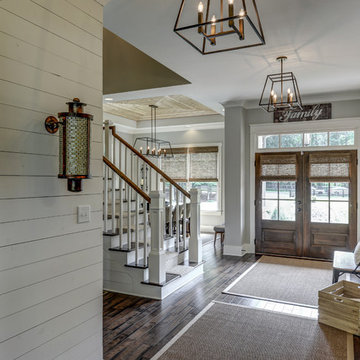
This is an example of a country entry hall in Atlanta with grey walls, dark hardwood floors, a double front door, a dark wood front door and brown floor.
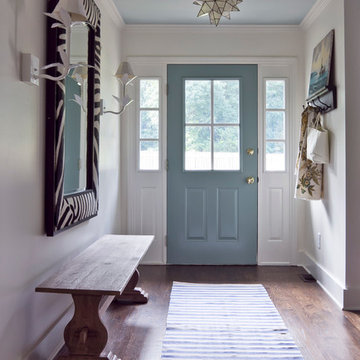
http://www.jenniferkeslerphotography.com
This is an example of an eclectic entry hall in Atlanta with a single front door, a blue front door and brown floor.
This is an example of an eclectic entry hall in Atlanta with a single front door, a blue front door and brown floor.
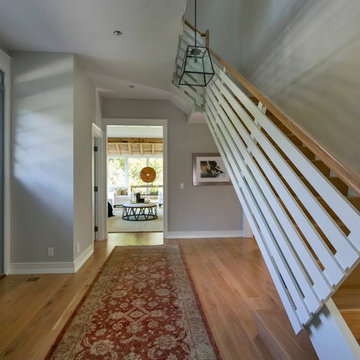
Photographer: Barry A. Hyman
Mid-sized contemporary entry hall in New York with grey walls, light hardwood floors, a single front door and a gray front door.
Mid-sized contemporary entry hall in New York with grey walls, light hardwood floors, a single front door and a gray front door.
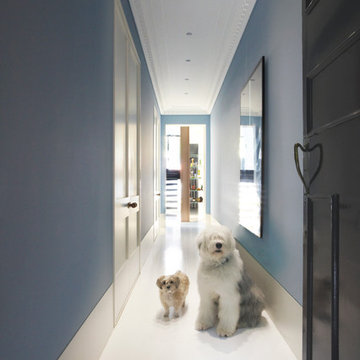
Tusculum Residence entry from street. Renovation of existing structure leading to new build at rear. Architect William Smart
This is an example of a contemporary entry hall in Sydney with blue walls, a single front door, a black front door and white floor.
This is an example of a contemporary entry hall in Sydney with blue walls, a single front door, a black front door and white floor.
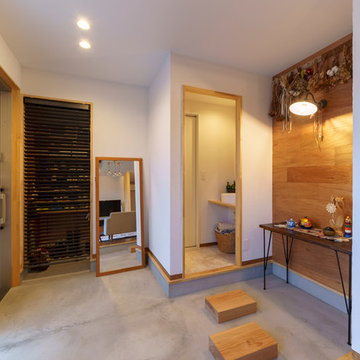
Photo by:大井川 茂兵衛
Design ideas for a small asian entry hall in Other with brown floor, white walls, concrete floors, a sliding front door and a metal front door.
Design ideas for a small asian entry hall in Other with brown floor, white walls, concrete floors, a sliding front door and a metal front door.
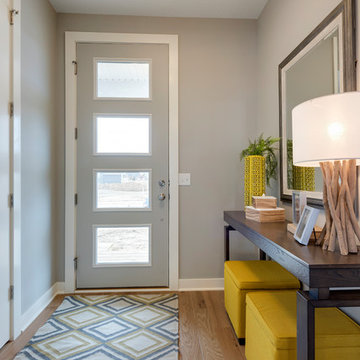
This home is built by Robert Thomas Homes located in Minnesota. Our showcase models are professionally staged. FOR STAGING PRODUCT QUESTIONS please contact Ambiance at Home for information on furniture - 952.440.6757. Photography by Steve Silverman
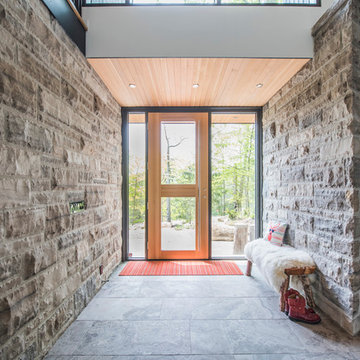
Photo of a large modern entry hall in Toronto with grey walls, limestone floors, a single front door and a light wood front door.
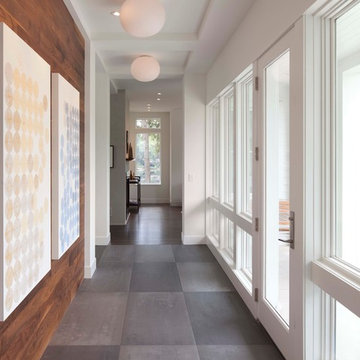
Photos by Steve Henke
Contemporary entry hall in Minneapolis with a glass front door and grey floor.
Contemporary entry hall in Minneapolis with a glass front door and grey floor.
Grey Entry Hall Design Ideas
1