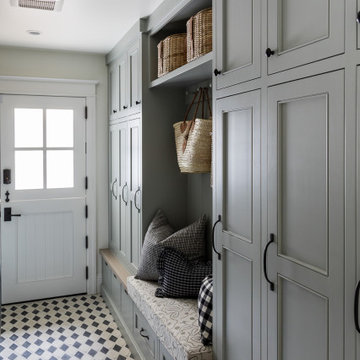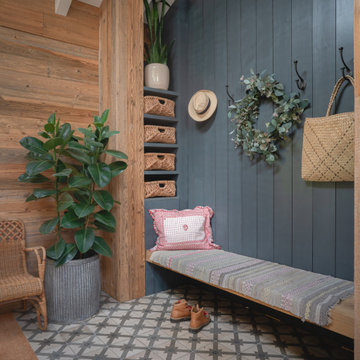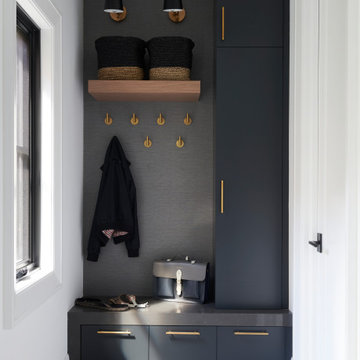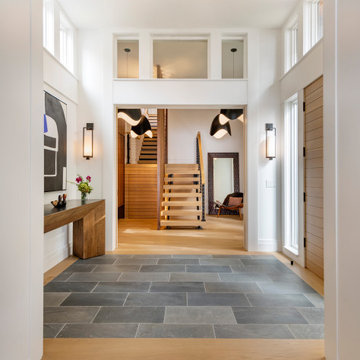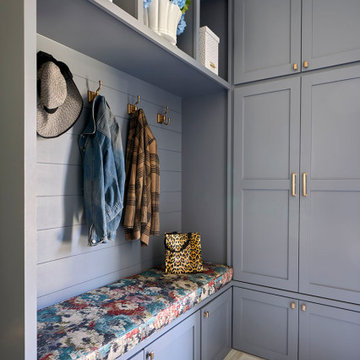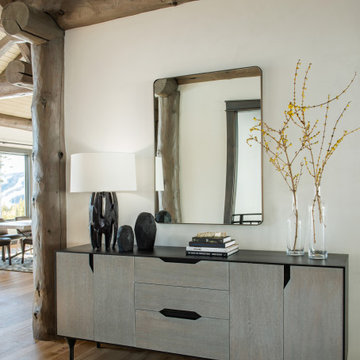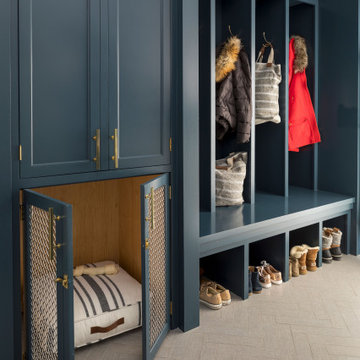Grey Entryway Design Ideas
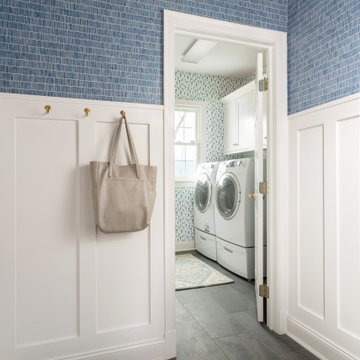
Inspiration for a traditional mudroom in Philadelphia with wallpaper.

Квартира начинается с прихожей. Хотелось уже при входе создать впечатление о концепции жилья. Планировка от застройщика подразумевала дверной проем в спальню напротив входа в квартиру. Путем перепланировки мы закрыли проем в спальню из прихожей и создали красивую композицию напротив входной двери. Зеркало и буфет от итальянской фабрики Sovet представляют собой зеркальную композицию, заключенную в алюминиевую раму. Подобно абстрактной картине они завораживают с порога. Отсутствие в этом помещении естественного света решили за счет отражающих поверхностей и одинаковой фактуры материалов стен и пола. Это помогло визуально увеличить пространство, и сделать прихожую светлее. Дверь в гостиную - прозрачная из прихожей, полностью пропускает свет, но имеет зеркальное отражение из гостиной.
Выбор керамогранита для напольного покрытия в прихожей и гостиной не случаен. Семья проживает с собакой. Несмотря на то, что питомец послушный и дисциплинированный, помещения требуют тщательного ухода. Керамогранит же очень удобен в уборке.

Blue and white mudroom with light wood accents.
This is an example of a large beach style mudroom in Minneapolis with blue walls, ceramic floors, grey floor, vaulted and planked wall panelling.
This is an example of a large beach style mudroom in Minneapolis with blue walls, ceramic floors, grey floor, vaulted and planked wall panelling.

This lovely Victorian house in Battersea was tired and dated before we opened it up and reconfigured the layout. We added a full width extension with Crittal doors to create an open plan kitchen/diner/play area for the family, and added a handsome deVOL shaker kitchen.
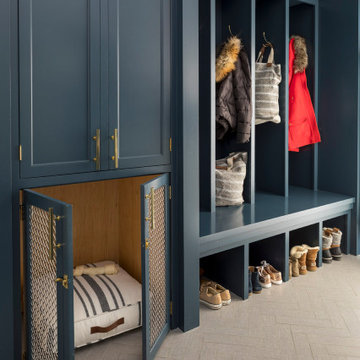
Martha O'Hara Interiors, Interior Design & Photo Styling | John Kraemer & Sons, Builder | Troy Thies, Photography Please Note: All “related,” “similar,” and “sponsored” products tagged or listed by Houzz are not actual products pictured. They have not been approved by Martha O’Hara Interiors nor any of the professionals credited. For information about our work, please contact design@oharainteriors.com.
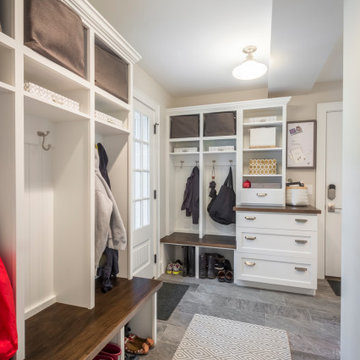
Design ideas for a large transitional mudroom in Minneapolis with a single front door, a white front door and grey floor.
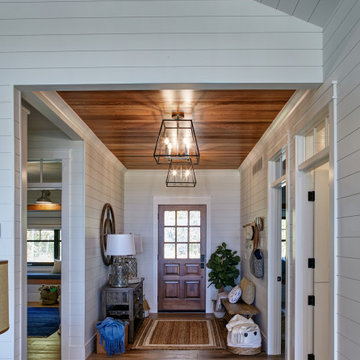
Mid-sized beach style foyer in Other with white walls, light hardwood floors, a single front door, a dark wood front door and multi-coloured floor.
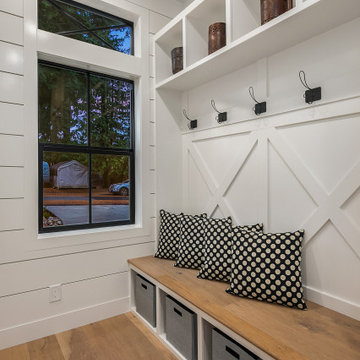
Enfort Homes - 2019
This is an example of a large country mudroom in Seattle with white walls, medium hardwood floors, a single front door and a glass front door.
This is an example of a large country mudroom in Seattle with white walls, medium hardwood floors, a single front door and a glass front door.
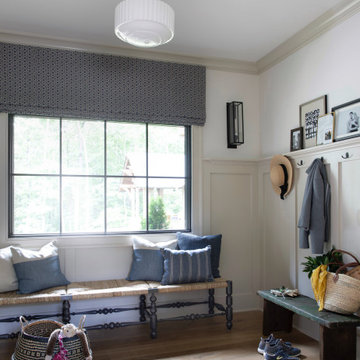
This is an example of a large country mudroom in Atlanta with white walls, light hardwood floors and beige floor.
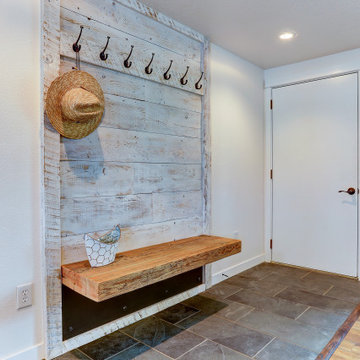
A white washed ship lap barn wood wall creates a beautiful entry-way space and coat rack. A custom floating entryway bench made of a beautiful 4" thick reclaimed barn wood beam is held up by a very large black painted steel L-bracket
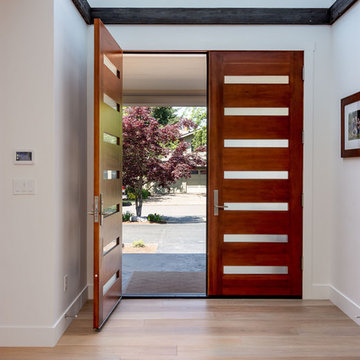
Here is an architecturally built house from the early 1970's which was brought into the new century during this complete home remodel by opening up the main living space with two small additions off the back of the house creating a seamless exterior wall, dropping the floor to one level throughout, exposing the post an beam supports, creating main level on-suite, den/office space, refurbishing the existing powder room, adding a butlers pantry, creating an over sized kitchen with 17' island, refurbishing the existing bedrooms and creating a new master bedroom floor plan with walk in closet, adding an upstairs bonus room off an existing porch, remodeling the existing guest bathroom, and creating an in-law suite out of the existing workshop and garden tool room.
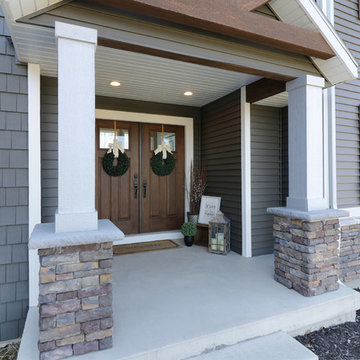
Design ideas for a mid-sized transitional front door in Grand Rapids with grey walls, a double front door and a dark wood front door.
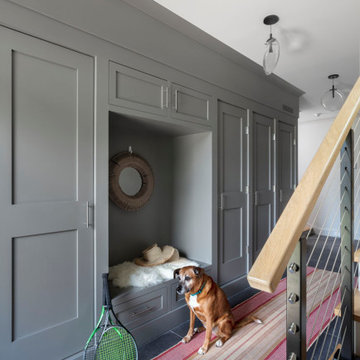
Inspiration for a large transitional mudroom in New York with white walls, grey floor and slate floors.
Grey Entryway Design Ideas
2
