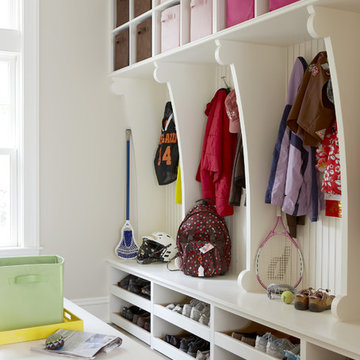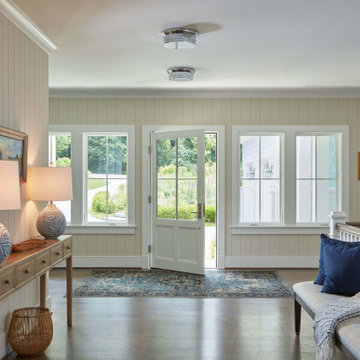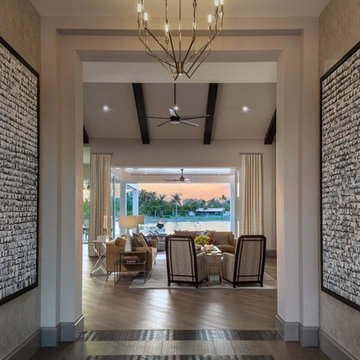Grey Entryway Design Ideas
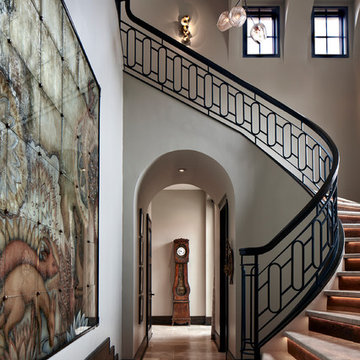
The graceful curve of the stone and wood staircase is echoed in the archway leading to the grandfather clock at the end of the T-shaped entryway. In a foyer this grand, the art work must be proportional, so I selected the large-scale “Tree of Life” mosaic for the wall. Each piece was individually installed into the frame. The stairs are wood and stone, the railing is metal and the floor is limestone.
Photo by Brian Gassel
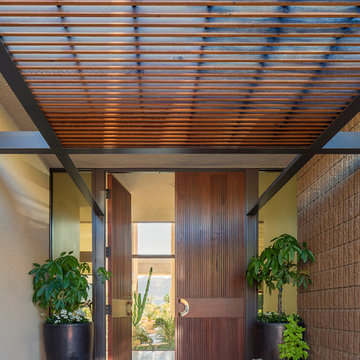
Front door opens to entry foyer and glass atrium.
photo by Lael Taylor
Inspiration for a large contemporary front door in DC Metro with beige walls, travertine floors, a double front door, a medium wood front door and beige floor.
Inspiration for a large contemporary front door in DC Metro with beige walls, travertine floors, a double front door, a medium wood front door and beige floor.
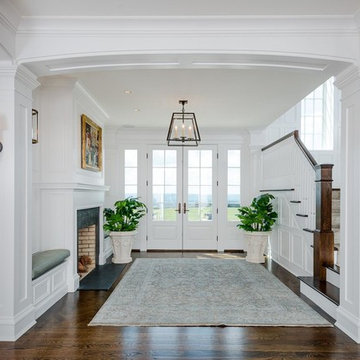
Design ideas for an expansive traditional foyer in Other with dark hardwood floors, a double front door, a white front door, brown floor and white walls.
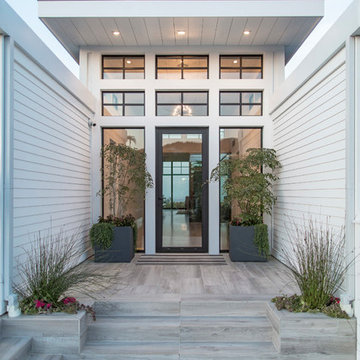
Kurt Jordan Photograghy
This is an example of a beach style front door in Los Angeles with white walls, light hardwood floors, a single front door, a glass front door and beige floor.
This is an example of a beach style front door in Los Angeles with white walls, light hardwood floors, a single front door, a glass front door and beige floor.
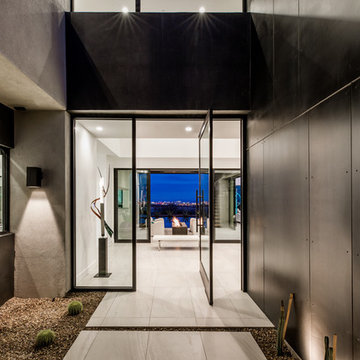
Even before you open this door and you immediately get that "wow factor" with a glittering view of the Las Vegas Strip and the city lights. Walk through and you'll experience client's vision for a clean modern home instantly.
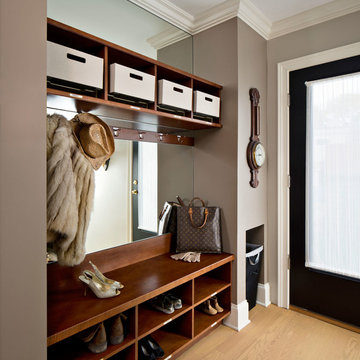
Inspiration for a mid-sized transitional mudroom in Chicago with purple walls and light hardwood floors.
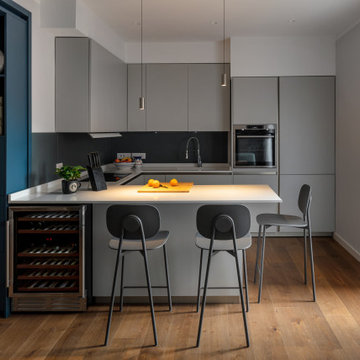
This is an example of a mid-sized contemporary entryway in Naples with grey walls, dark hardwood floors and brown floor.
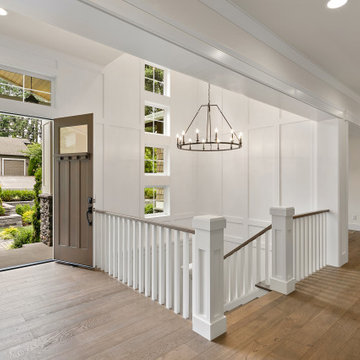
Entry was featuring stained double doors and cascading white millwork details in staircase.
This is an example of a large arts and crafts foyer in Seattle with white walls, medium hardwood floors, a double front door, a medium wood front door, brown floor, recessed and decorative wall panelling.
This is an example of a large arts and crafts foyer in Seattle with white walls, medium hardwood floors, a double front door, a medium wood front door, brown floor, recessed and decorative wall panelling.
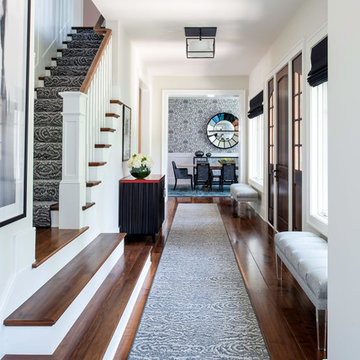
Interior Design by Sandra Meyers Interiors, Photo by Maxine Schnitzer
Large transitional entry hall in DC Metro with white walls, medium hardwood floors, a single front door and a dark wood front door.
Large transitional entry hall in DC Metro with white walls, medium hardwood floors, a single front door and a dark wood front door.
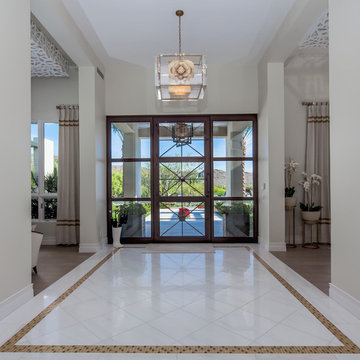
Indy Ferrufino
EIF Images
eifimages@gmail.com
Mid-sized contemporary front door in Phoenix with beige walls, marble floors, a single front door, a metal front door and white floor.
Mid-sized contemporary front door in Phoenix with beige walls, marble floors, a single front door, a metal front door and white floor.
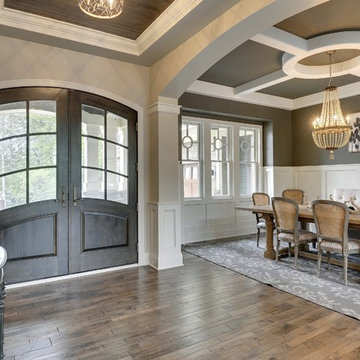
This front entryway with exquisitely detailed ceiling sets the tone for the artisanal home to follow. Box-vault ceiling with crown molding and dark wood beadboard underscores the height of the foyer's ten foot ceilings.
Photography by Spacecrafting
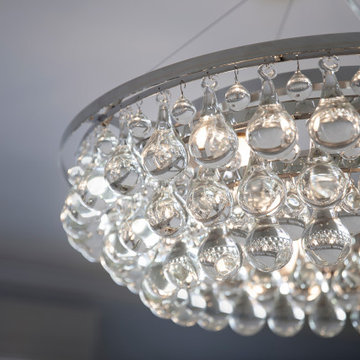
New custom entry chandelier for a renovation in Pacific Heights. Part of a multi-phase renovation and design project.
Photo of a mid-sized transitional foyer in San Francisco.
Photo of a mid-sized transitional foyer in San Francisco.
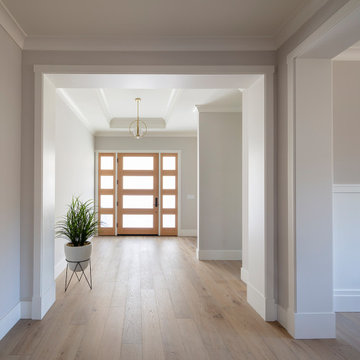
New construction of a 3,100 square foot single-story home in a modern farmhouse style designed by Arch Studio, Inc. licensed architects and interior designers. Built by Brooke Shaw Builders located in the charming Willow Glen neighborhood of San Jose, CA.
Architecture & Interior Design by Arch Studio, Inc.
Photography by Eric Rorer
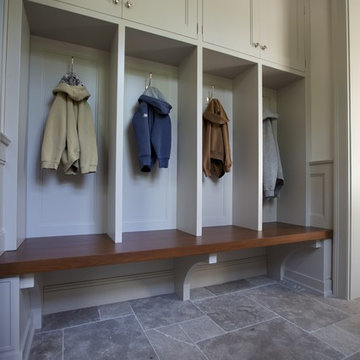
Interior Design by Lauryn Pappas Interiors
This is an example of an expansive modern mudroom in Chicago.
This is an example of an expansive modern mudroom in Chicago.
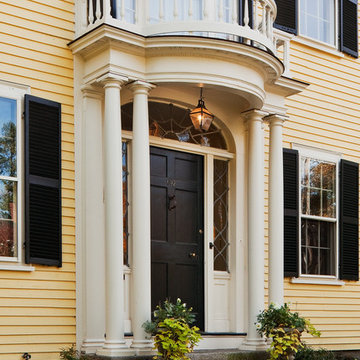
Photo of a large traditional entryway in Boston with a single front door, a black front door and yellow walls.
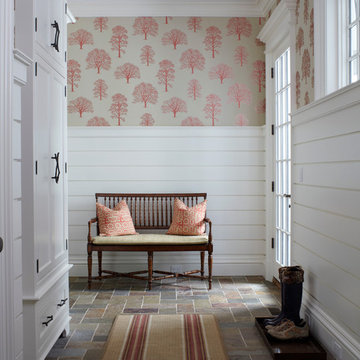
Laura Moss
This is an example of a large traditional entry hall in New York with white walls, a single front door, a glass front door and slate floors.
This is an example of a large traditional entry hall in New York with white walls, a single front door, a glass front door and slate floors.
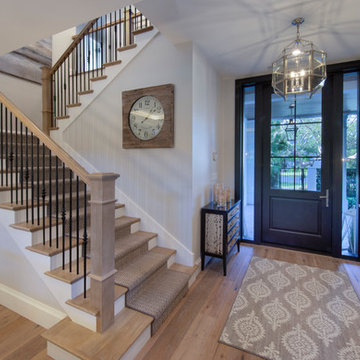
Gulf Building recently completed the “ New Orleans Chic” custom Estate in Fort Lauderdale, Florida. The aptly named estate stays true to inspiration rooted from New Orleans, Louisiana. The stately entrance is fueled by the column’s, welcoming any guest to the future of custom estates that integrate modern features while keeping one foot in the past. The lamps hanging from the ceiling along the kitchen of the interior is a chic twist of the antique, tying in with the exposed brick overlaying the exterior. These staple fixtures of New Orleans style, transport you to an era bursting with life along the French founded streets. This two-story single-family residence includes five bedrooms, six and a half baths, and is approximately 8,210 square feet in size. The one of a kind three car garage fits his and her vehicles with ample room for a collector car as well. The kitchen is beautifully appointed with white and grey cabinets that are overlaid with white marble countertops which in turn are contrasted by the cool earth tones of the wood floors. The coffered ceilings, Armoire style refrigerator and a custom gunmetal hood lend sophistication to the kitchen. The high ceilings in the living room are accentuated by deep brown high beams that complement the cool tones of the living area. An antique wooden barn door tucked in the corner of the living room leads to a mancave with a bespoke bar and a lounge area, reminiscent of a speakeasy from another era. In a nod to the modern practicality that is desired by families with young kids, a massive laundry room also functions as a mudroom with locker style cubbies and a homework and crafts area for kids. The custom staircase leads to another vintage barn door on the 2nd floor that opens to reveal provides a wonderful family loft with another hidden gem: a secret attic playroom for kids! Rounding out the exterior, massive balconies with French patterned railing overlook a huge backyard with a custom pool and spa that is secluded from the hustle and bustle of the city.
All in all, this estate captures the perfect modern interpretation of New Orleans French traditional design. Welcome to New Orleans Chic of Fort Lauderdale, Florida!
Grey Entryway Design Ideas
1
