Grey Entryway Design Ideas with a Dark Wood Front Door
Refine by:
Budget
Sort by:Popular Today
1 - 20 of 1,456 photos
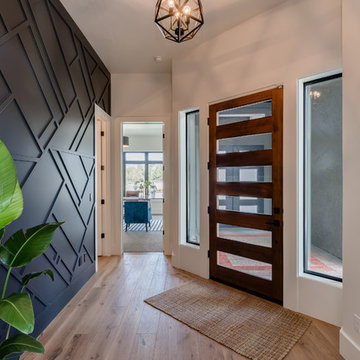
Sunny Daze Photography
Photo of a contemporary foyer in Boise with black walls, light hardwood floors, a single front door, a dark wood front door and brown floor.
Photo of a contemporary foyer in Boise with black walls, light hardwood floors, a single front door, a dark wood front door and brown floor.
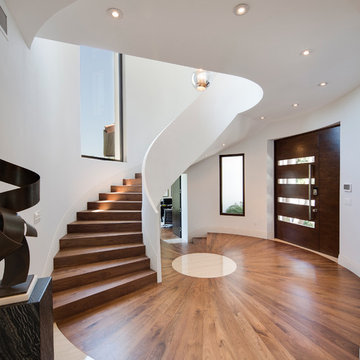
Contemporary entry with floating, curved staircase.
7" Engineered Walnut, slightly rustic with a Satin Clear Coat
Porcelain tile with wood grain
4" canned recessed lights
#buildboswell

Вид из прихожей на гостиную. Интерьер сложно отнести к какому‑то стилю. Как считает автор проекта, времена больших стилей прошли, и в нашем скоротечном мире редко можно увидеть полноценную версию классики или ар-деко. Этот проект — из разряда эклектичных, где на базе французской классики создан уютный и парадный интерьер с современной, проверенной временем мебелью европейских брендов. Диван, кожаные кресла: Arketipo. Люстра: Moooi.
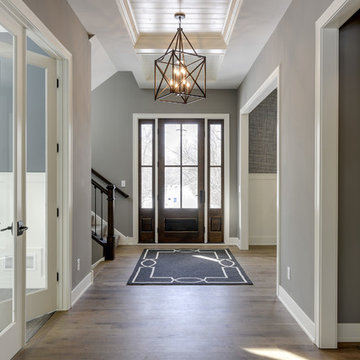
Spacious foyer with shiplap ceiling details, and beautiful chandelier!
This is an example of a large transitional front door in Minneapolis with grey walls, light hardwood floors, a single front door, a dark wood front door and beige floor.
This is an example of a large transitional front door in Minneapolis with grey walls, light hardwood floors, a single front door, a dark wood front door and beige floor.
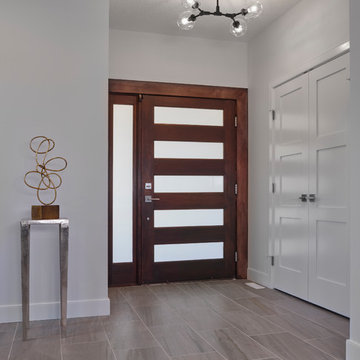
Photo of a mid-sized transitional foyer in Edmonton with grey walls, ceramic floors, a pivot front door, a dark wood front door and grey floor.
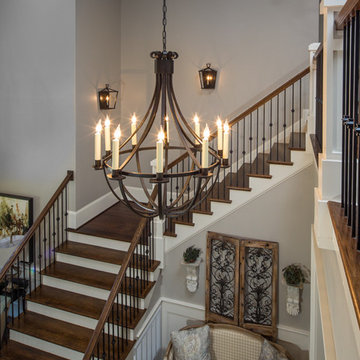
This is an example of a large transitional foyer in Other with grey walls, dark hardwood floors, a double front door and a dark wood front door.
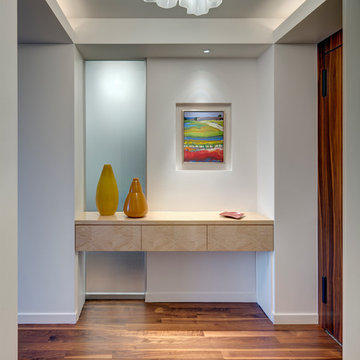
Francis Dzikowski Photography Inc.
This is an example of a mid-sized contemporary entryway in New York with white walls, dark hardwood floors, a single front door, a dark wood front door and brown floor.
This is an example of a mid-sized contemporary entryway in New York with white walls, dark hardwood floors, a single front door, a dark wood front door and brown floor.
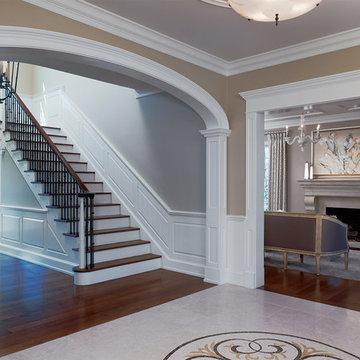
Marble entryway foyer
Design ideas for a mid-sized transitional foyer in Philadelphia with beige walls, marble floors, a double front door and a dark wood front door.
Design ideas for a mid-sized transitional foyer in Philadelphia with beige walls, marble floors, a double front door and a dark wood front door.
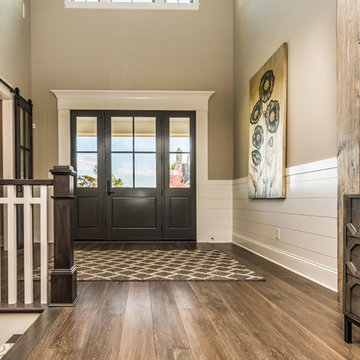
Sliding barn doors lead the way into office space.
Photo by: Thomas Graham
This is an example of a modern front door in Indianapolis with beige walls, medium hardwood floors, a double front door and a dark wood front door.
This is an example of a modern front door in Indianapolis with beige walls, medium hardwood floors, a double front door and a dark wood front door.
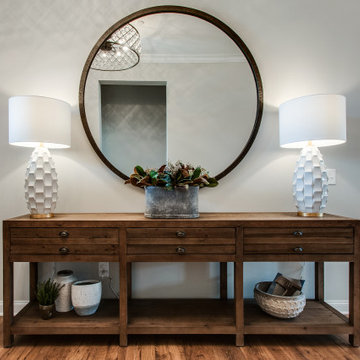
Another angle.
Mid-sized transitional foyer in Nashville with grey walls, medium hardwood floors, a single front door, a dark wood front door and brown floor.
Mid-sized transitional foyer in Nashville with grey walls, medium hardwood floors, a single front door, a dark wood front door and brown floor.
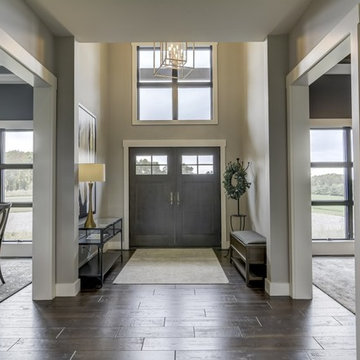
Inspiration for a mid-sized country front door in Chicago with grey walls, porcelain floors, a double front door, a dark wood front door and brown floor.

Entryway with custom wide plank flooring, white walls, fireplace and lounging area.
Design ideas for a mid-sized modern foyer in Chicago with white walls, dark hardwood floors, a single front door, a dark wood front door, brown floor and coffered.
Design ideas for a mid-sized modern foyer in Chicago with white walls, dark hardwood floors, a single front door, a dark wood front door, brown floor and coffered.
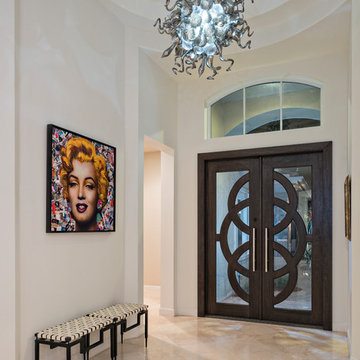
Foyer
Design ideas for a large contemporary entryway in New York with white walls, marble floors, a double front door and a dark wood front door.
Design ideas for a large contemporary entryway in New York with white walls, marble floors, a double front door and a dark wood front door.
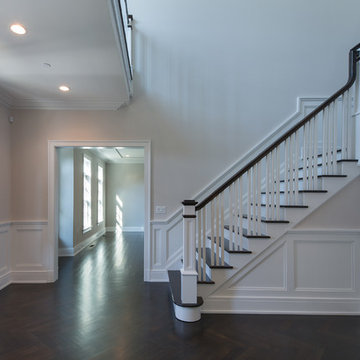
Photo of a mid-sized transitional foyer in New York with grey walls, dark hardwood floors, a single front door and a dark wood front door.
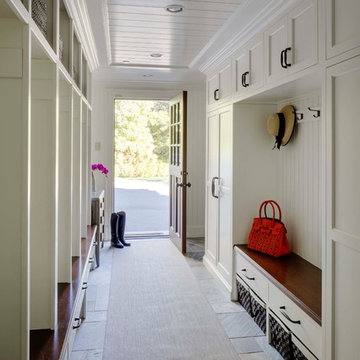
Traditional mudroom in Boston with white walls, a single front door, a dark wood front door and grey floor.
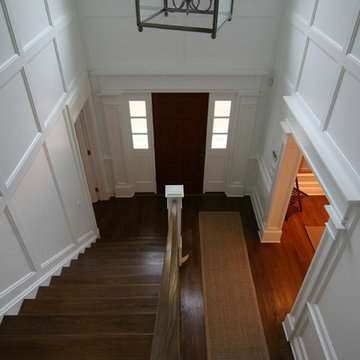
The space is small but looks expansive due to high ceilings and incredible detail in the moldings.
Small traditional entry hall in New York with white walls, dark hardwood floors, a single front door and a dark wood front door.
Small traditional entry hall in New York with white walls, dark hardwood floors, a single front door and a dark wood front door.
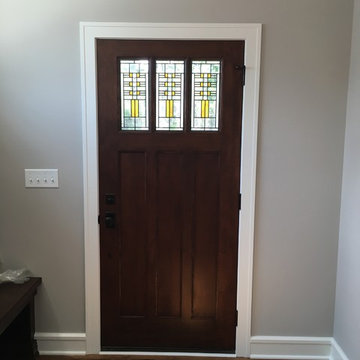
This is an example of a mid-sized arts and crafts front door in Milwaukee with grey walls, dark hardwood floors, a single front door and a dark wood front door.
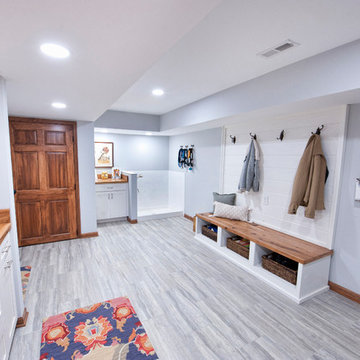
Design ideas for a large transitional mudroom in Columbus with grey walls, porcelain floors, a single front door, a dark wood front door and grey floor.
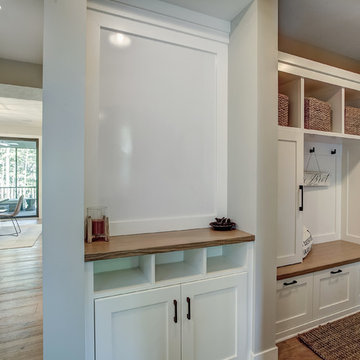
Small modern mudroom in Grand Rapids with beige walls, light hardwood floors, a single front door, a dark wood front door and brown floor.
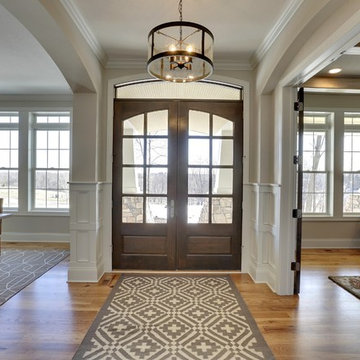
Front entryway with elegant double doors and arched transom. White wainscoting and architectural arches add distinction and elegance.
Photography by Spacecrafting
Grey Entryway Design Ideas with a Dark Wood Front Door
1