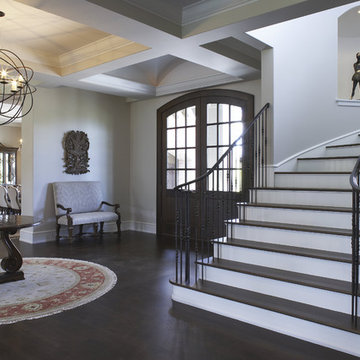Grey Entryway Design Ideas with a Double Front Door
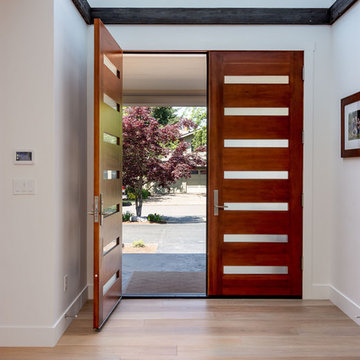
Here is an architecturally built house from the early 1970's which was brought into the new century during this complete home remodel by opening up the main living space with two small additions off the back of the house creating a seamless exterior wall, dropping the floor to one level throughout, exposing the post an beam supports, creating main level on-suite, den/office space, refurbishing the existing powder room, adding a butlers pantry, creating an over sized kitchen with 17' island, refurbishing the existing bedrooms and creating a new master bedroom floor plan with walk in closet, adding an upstairs bonus room off an existing porch, remodeling the existing guest bathroom, and creating an in-law suite out of the existing workshop and garden tool room.
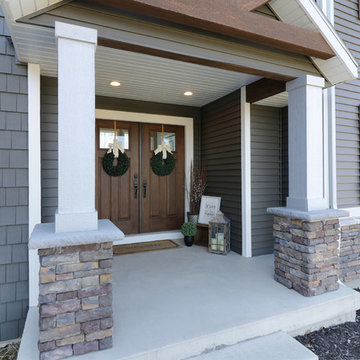
Design ideas for a mid-sized transitional front door in Grand Rapids with grey walls, a double front door and a dark wood front door.
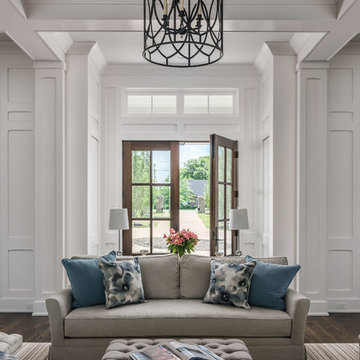
Front door/ Great Room entry - hidden doors are located on either side of the front door to conceal coat closets.
Photography: Garett + Carrie Buell of Studiobuell/ studiobuell.com
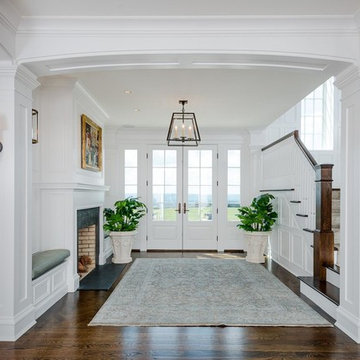
Design ideas for an expansive traditional foyer in Other with dark hardwood floors, a double front door, a white front door, brown floor and white walls.
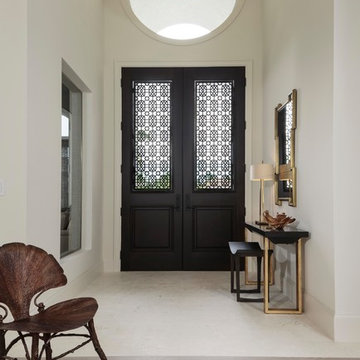
Hamilton Photography
Large transitional foyer in Other with white walls, limestone floors, a double front door, white floor and a black front door.
Large transitional foyer in Other with white walls, limestone floors, a double front door, white floor and a black front door.
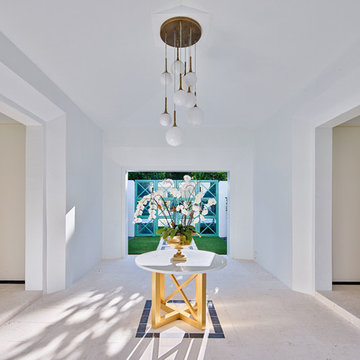
Large contemporary foyer in Orlando with white walls, limestone floors, a double front door, a glass front door and white floor.
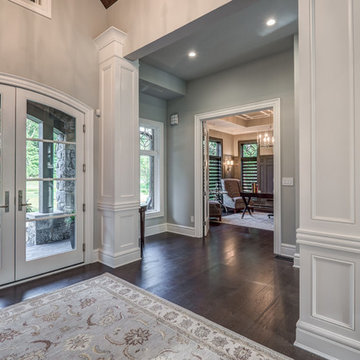
Dawn Smith Photography
This is an example of a large transitional foyer in Cincinnati with grey walls, dark hardwood floors, a double front door, a glass front door and brown floor.
This is an example of a large transitional foyer in Cincinnati with grey walls, dark hardwood floors, a double front door, a glass front door and brown floor.
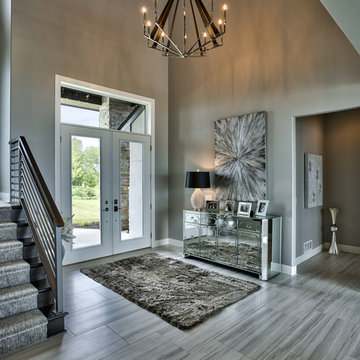
Amoura Productions
Inspiration for a contemporary front door in Omaha with a double front door, grey walls and a glass front door.
Inspiration for a contemporary front door in Omaha with a double front door, grey walls and a glass front door.
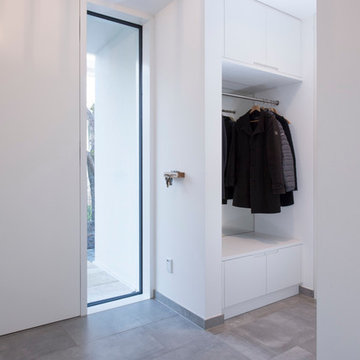
Inspiration for a mid-sized contemporary front door in Munich with white walls, a double front door and a white front door.
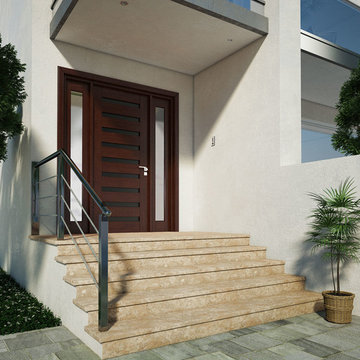
US Door & More Inc (©Copyright 2015)
Inspiration for a mid-sized contemporary front door in Tampa with beige walls, concrete floors, a double front door and a dark wood front door.
Inspiration for a mid-sized contemporary front door in Tampa with beige walls, concrete floors, a double front door and a dark wood front door.
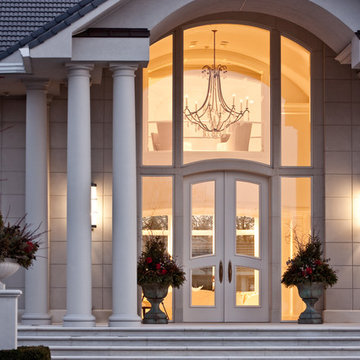
Exterior Front Entry
This is an example of a large transitional foyer in Chicago with beige walls, a double front door and a white front door.
This is an example of a large transitional foyer in Chicago with beige walls, a double front door and a white front door.
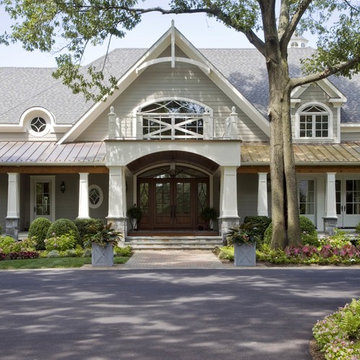
Inspiration for a traditional front door in Baltimore with a double front door and a medium wood front door.
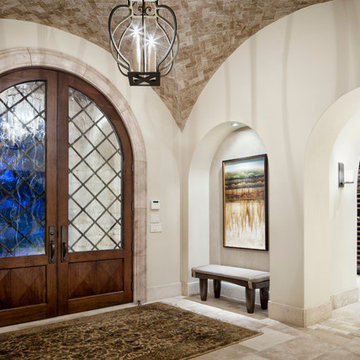
Design ideas for a mediterranean entryway in Austin with a double front door.
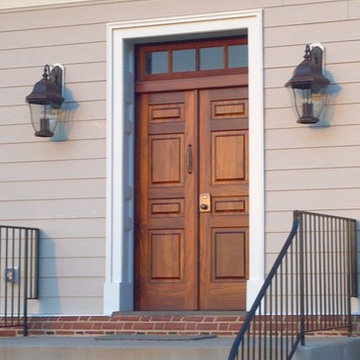
This is a luxurious Mahogany Colonial 4-panel front door with a custom transom above. You can see the deep, rich red-brown color of the Mahogany that makes it such a desirable type of wood for a front door. The 4-panel design is a perfect fit for any colonial or country style home. The 4-lite glass transom above adds a touch of class.
This door was prefinished with a natural clear coat to bring out the full depth of the rich grain and color of the mahogany wood.
We can provide this door in any size or any wood species for your project.
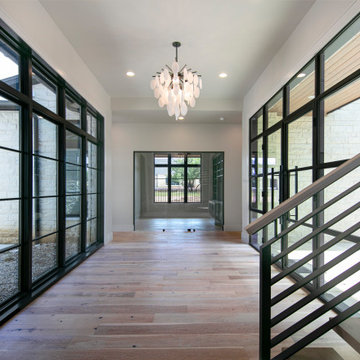
Inspiration for a mid-sized transitional entry hall in Dallas with a double front door and a glass front door.
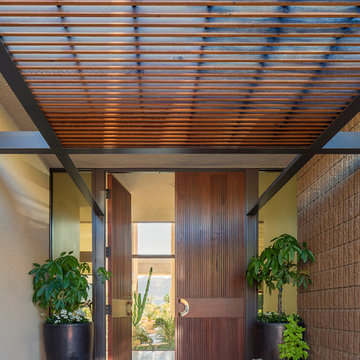
Front door opens to entry foyer and glass atrium.
photo by Lael Taylor
Inspiration for a large contemporary front door in DC Metro with beige walls, travertine floors, a double front door, a medium wood front door and beige floor.
Inspiration for a large contemporary front door in DC Metro with beige walls, travertine floors, a double front door, a medium wood front door and beige floor.
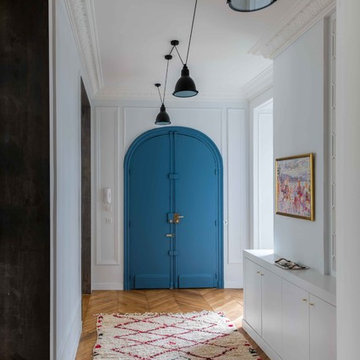
Photos Christophe Ruffio
Photo of a contemporary entry hall in Paris with white walls, medium hardwood floors, a double front door, a blue front door and brown floor.
Photo of a contemporary entry hall in Paris with white walls, medium hardwood floors, a double front door, a blue front door and brown floor.
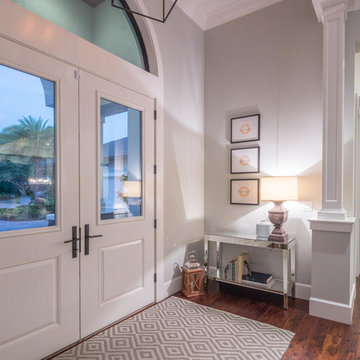
Photo of a beach style front door in Tampa with grey walls, dark hardwood floors, a double front door and a white front door.
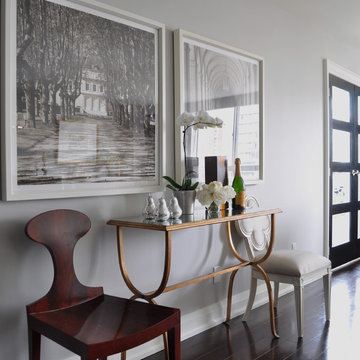
Photography: Asa Weinstein
Photo of a contemporary entryway in Toronto with grey walls, dark hardwood floors and a double front door.
Photo of a contemporary entryway in Toronto with grey walls, dark hardwood floors and a double front door.
Grey Entryway Design Ideas with a Double Front Door
1
