Grey Entryway Design Ideas with a Glass Front Door
Refine by:
Budget
Sort by:Popular Today
1 - 20 of 793 photos
Item 1 of 3
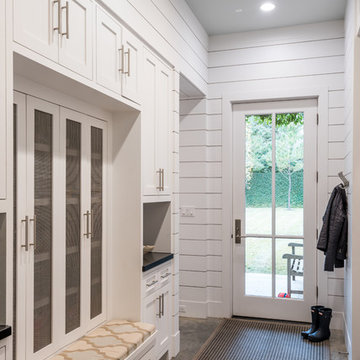
Peter Molick Photography
Inspiration for a country mudroom in Houston with white walls, a single front door and a glass front door.
Inspiration for a country mudroom in Houston with white walls, a single front door and a glass front door.

Inspiration for a transitional entryway in Detroit with multi-coloured walls, dark hardwood floors, a glass front door and wallpaper.

Mudrooms are practical entryway spaces that serve as a buffer between the outdoors and the main living areas of a home. Typically located near the front or back door, mudrooms are designed to keep the mess of the outside world at bay.
These spaces often feature built-in storage for coats, shoes, and accessories, helping to maintain a tidy and organized home. Durable flooring materials, such as tile or easy-to-clean surfaces, are common in mudrooms to withstand dirt and moisture.
Additionally, mudrooms may include benches or cubbies for convenient seating and storage of bags or backpacks. With hooks for hanging outerwear and perhaps a small sink for quick cleanups, mudrooms efficiently balance functionality with the demands of an active household, providing an essential transitional space in the home.
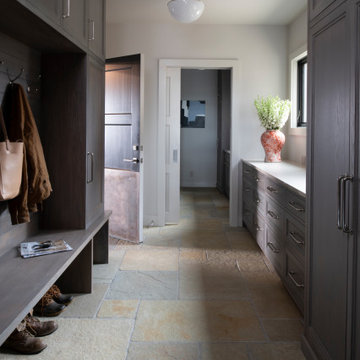
Nestled on 90 acres of peaceful prairie land, this modern rustic home blends indoor and outdoor spaces with natural stone materials and long, beautiful views. Featuring ORIJIN STONE's Westley™ Limestone veneer on both the interior and exterior, as well as our Tupelo™ Limestone interior tile, pool and patio paving.
Architecture: Rehkamp Larson Architects Inc
Builder: Hagstrom Builders
Landscape Architecture: Savanna Designs, Inc
Landscape Install: Landscape Renovations MN
Masonry: Merlin Goble Masonry Inc
Interior Tile Installation: Diamond Edge Tile
Interior Design: Martin Patrick 3
Photography: Scott Amundson Photography
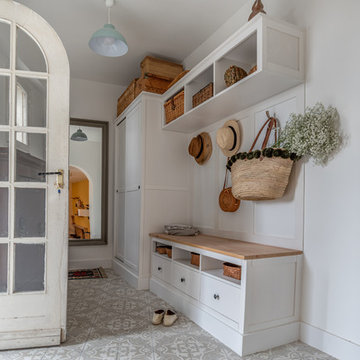
This is an example of a mid-sized traditional entry hall in Nice with white walls, ceramic floors, a single front door, a glass front door and grey floor.

The mudroom includes a ski storage area for the ski in and ski out access.
Photos by Gibeon Photography
Country mudroom in Other with a single front door, white walls, a glass front door and grey floor.
Country mudroom in Other with a single front door, white walls, a glass front door and grey floor.
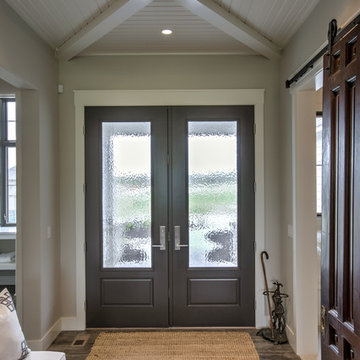
Design ideas for a transitional foyer in Omaha with porcelain floors, a double front door, a glass front door, grey walls and grey floor.
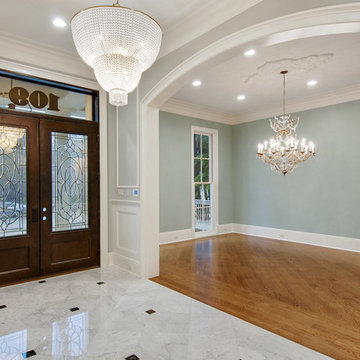
Inspiration for a large traditional entry hall in New Orleans with blue walls, medium hardwood floors, a double front door and a glass front door.
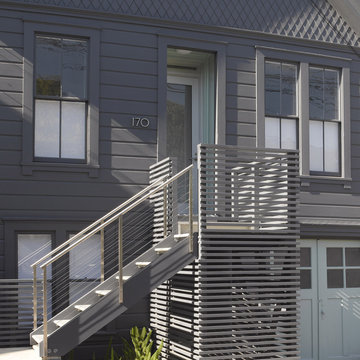
Detail at at front entry. Slatted wall hides trash containers below stair.
Photographed by Ken Gutmaker
This is an example of a mid-sized contemporary front door in San Francisco with a single front door, a glass front door and blue walls.
This is an example of a mid-sized contemporary front door in San Francisco with a single front door, a glass front door and blue walls.
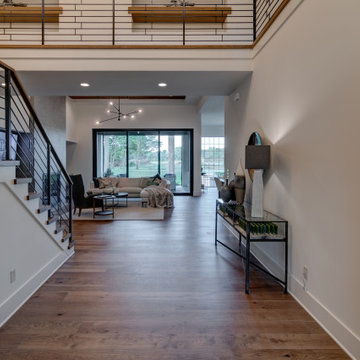
Entering the home, you're met with contemporary views and a subtle color palette.
Inspiration for a mid-sized contemporary foyer in Indianapolis with white walls, light hardwood floors, a single front door, a glass front door and brown floor.
Inspiration for a mid-sized contemporary foyer in Indianapolis with white walls, light hardwood floors, a single front door, a glass front door and brown floor.
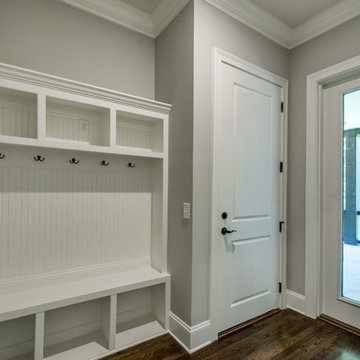
Inspiration for a mid-sized traditional mudroom in Nashville with grey walls, dark hardwood floors, a single front door and a glass front door.
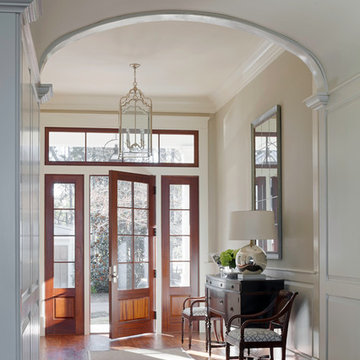
Atlantic Archives
Inspiration for a traditional foyer in Atlanta with beige walls, dark hardwood floors, a single front door and a glass front door.
Inspiration for a traditional foyer in Atlanta with beige walls, dark hardwood floors, a single front door and a glass front door.
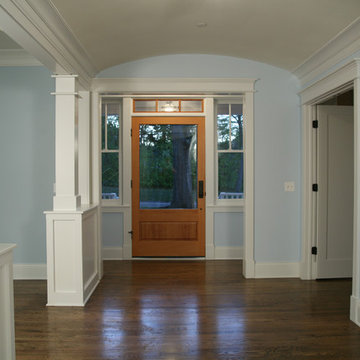
Mid-sized traditional foyer in Chicago with blue walls, dark hardwood floors, a single front door and a glass front door.
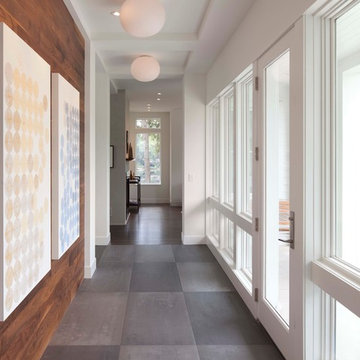
Photos by Steve Henke
Contemporary entry hall in Minneapolis with a glass front door and grey floor.
Contemporary entry hall in Minneapolis with a glass front door and grey floor.
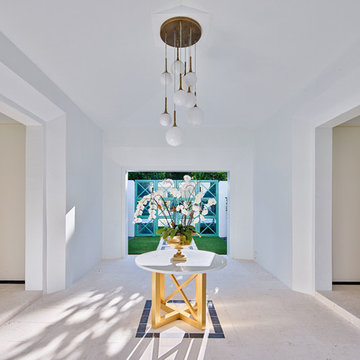
Large contemporary foyer in Orlando with white walls, limestone floors, a double front door, a glass front door and white floor.
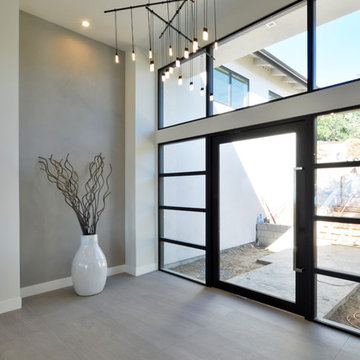
Martin Mann
This is an example of an expansive modern foyer in San Diego with white walls, a pivot front door, a glass front door and porcelain floors.
This is an example of an expansive modern foyer in San Diego with white walls, a pivot front door, a glass front door and porcelain floors.
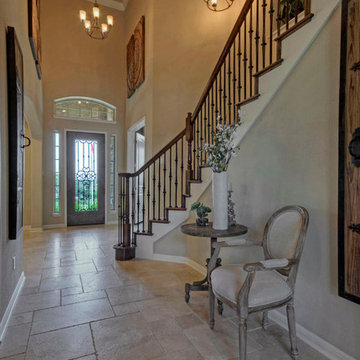
Photo of a mid-sized traditional foyer in Austin with beige walls, limestone floors, a single front door and a glass front door.
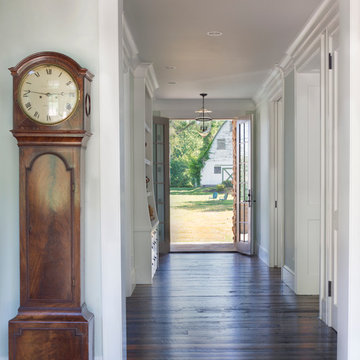
John Cole Photography
Country entry hall in DC Metro with grey walls, dark hardwood floors, a double front door and a glass front door.
Country entry hall in DC Metro with grey walls, dark hardwood floors, a double front door and a glass front door.
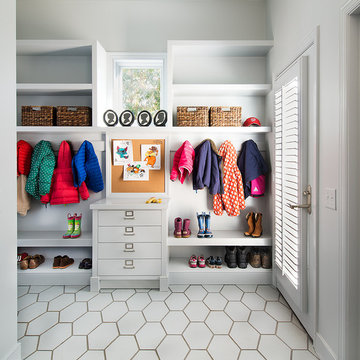
SCW Interiors
Hoachlander Davis Photography
Transitional mudroom in DC Metro with grey walls, a single front door and a glass front door.
Transitional mudroom in DC Metro with grey walls, a single front door and a glass front door.
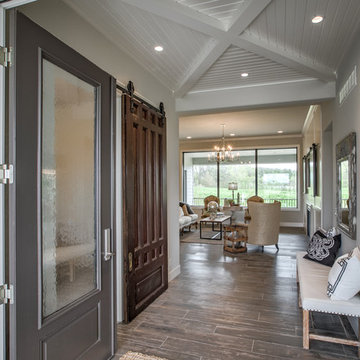
Reclaimed mahogany door from downtown Omaha historic home repurposed as a barn door for the office.
Inspiration for a large country foyer in Omaha with porcelain floors, a double front door, a glass front door, grey walls and grey floor.
Inspiration for a large country foyer in Omaha with porcelain floors, a double front door, a glass front door, grey walls and grey floor.
Grey Entryway Design Ideas with a Glass Front Door
1