Grey Entryway Design Ideas with Beige Walls
Refine by:
Budget
Sort by:Popular Today
1 - 20 of 2,009 photos
Item 1 of 3
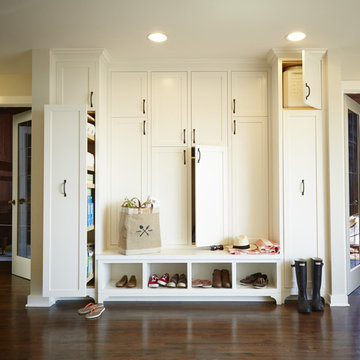
Whole-house remodel of a hillside home in Seattle. The historically-significant ballroom was repurposed as a family/music room, and the once-small kitchen and adjacent spaces were combined to create an open area for cooking and gathering.
A compact master bath was reconfigured to maximize the use of space, and a new main floor powder room provides knee space for accessibility.
Built-in cabinets provide much-needed coat & shoe storage close to the front door.
©Kathryn Barnard, 2014

Mudroom featuring hickory cabinetry, mosaic tile flooring, black shiplap, wall hooks, and gold light fixtures.
Design ideas for a large country mudroom in Grand Rapids with beige walls, porcelain floors, multi-coloured floor and planked wall panelling.
Design ideas for a large country mudroom in Grand Rapids with beige walls, porcelain floors, multi-coloured floor and planked wall panelling.
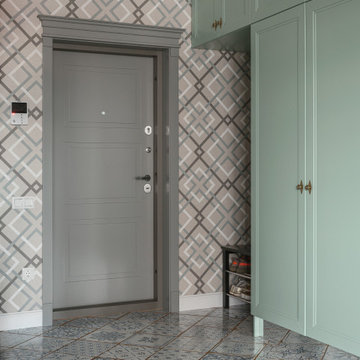
Inspiration for an eclectic front door in Other with beige walls, a single front door, a gray front door and multi-coloured floor.
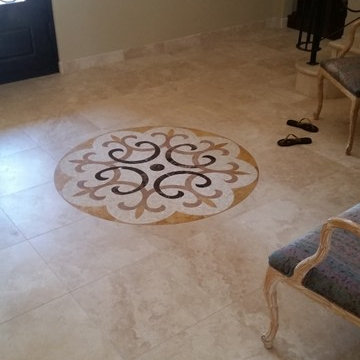
Photo of a large traditional foyer in San Francisco with beige walls, porcelain floors and beige floor.
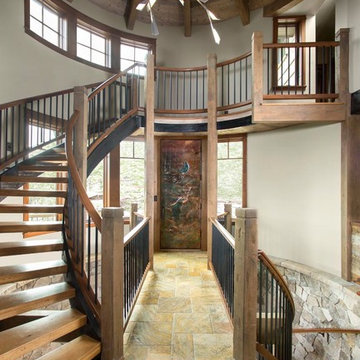
What a spectacular welcome to this mountain retreat. A trio of chandeliers hang above a custom copper door while a narrow bridge spans across the curved stair.
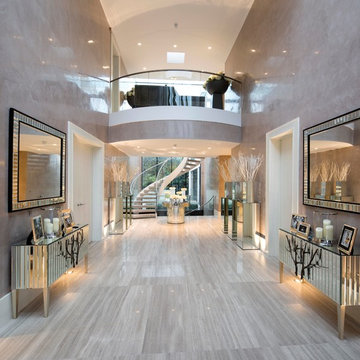
Design ideas for an expansive contemporary foyer in London with beige walls and grey floor.
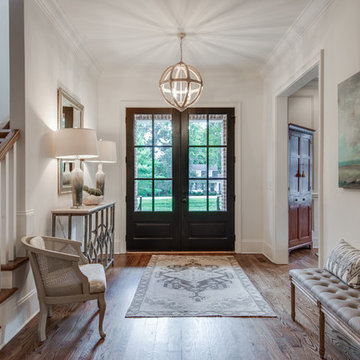
Inspiration for a mid-sized transitional foyer in Nashville with beige walls, medium hardwood floors, a double front door, a dark wood front door and brown floor.
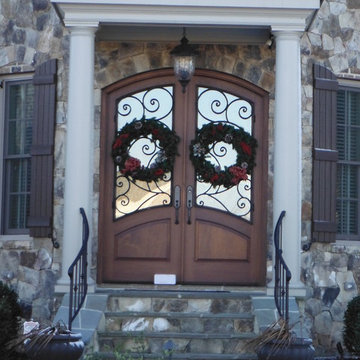
This is an example of a mid-sized traditional front door in Raleigh with beige walls, a double front door and a dark wood front door.

Photo of a large industrial mudroom in Moscow with beige walls, ceramic floors, a single front door, a gray front door and grey floor.
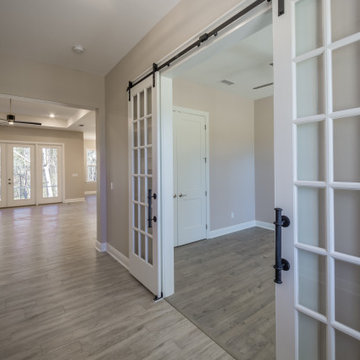
Custom entry with custom lighting and tile flooring.
Mid-sized traditional entry hall with beige walls, porcelain floors, a single front door, a white front door and brown floor.
Mid-sized traditional entry hall with beige walls, porcelain floors, a single front door, a white front door and brown floor.
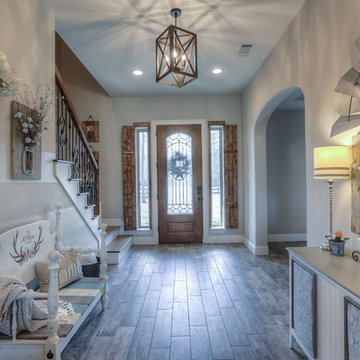
Mid-sized country foyer in Houston with beige walls, a single front door, a medium wood front door, brown floor and ceramic floors.
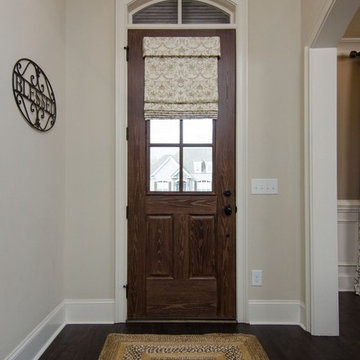
Small traditional front door in Atlanta with beige walls, dark hardwood floors, a single front door, a dark wood front door and brown floor.
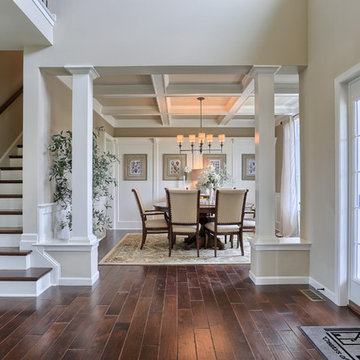
The entry of the Nottingham model at 1002 Connell Street, Mechanicsburg at Orchard Glen has 3/8” thick engineered 5” wide pre-finished hardwood flooring in a Balboa Brown finish. The exquisite formal dining room is painted in Sherwin Williams TonyTaupe in flat finish (SW7038).
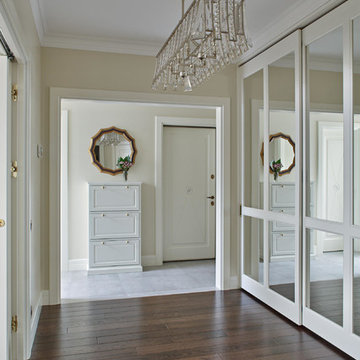
Design ideas for a contemporary front door in Moscow with beige walls, dark hardwood floors, a single front door and a white front door.
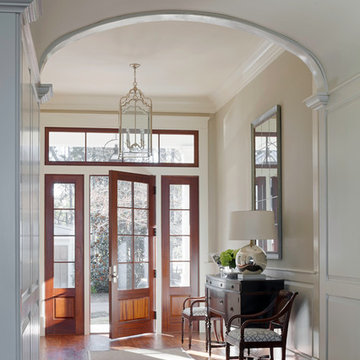
Atlantic Archives
Inspiration for a traditional foyer in Atlanta with beige walls, dark hardwood floors, a single front door and a glass front door.
Inspiration for a traditional foyer in Atlanta with beige walls, dark hardwood floors, a single front door and a glass front door.
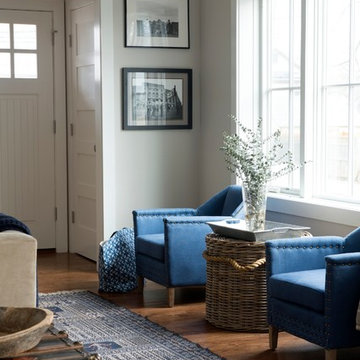
Stacy Bass Photography
Design ideas for a mid-sized beach style foyer in New York with beige walls, dark hardwood floors, a single front door, a white front door and brown floor.
Design ideas for a mid-sized beach style foyer in New York with beige walls, dark hardwood floors, a single front door, a white front door and brown floor.
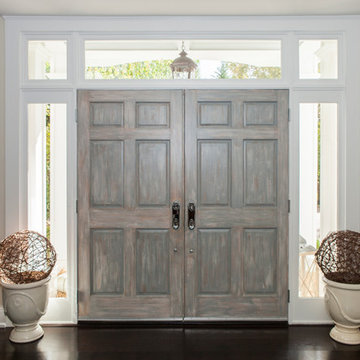
The main entrance to this home welcomes one through double solid wood doors stained in a driftwood blue wash. Hardware on doors are elegant Crystal knobs with back plate in a polished chrome.
The doorway is surrounded by full view sidelights and overhead transoms over doors and sidelights.
Two french style porcelain planters flank the entry way with decorative grape-vine sculptured orbs atop each one.
Interior doorway is flanked by 2 tufted Louis XVI style half round benches in a beige relaxed fabric. The benches wood details are distressed and further give this understated elegant entry a relaxed and inviting look.
This home was featured in Philadelphia Magazine August 2014 issue to showcase its beauty and excellence.
Photo by Alicia's Art, LLC
RUDLOFF Custom Builders, is a residential construction company that connects with clients early in the design phase to ensure every detail of your project is captured just as you imagined. RUDLOFF Custom Builders will create the project of your dreams that is executed by on-site project managers and skilled craftsman, while creating lifetime client relationships that are build on trust and integrity.
We are a full service, certified remodeling company that covers all of the Philadelphia suburban area including West Chester, Gladwynne, Malvern, Wayne, Haverford and more.
As a 6 time Best of Houzz winner, we look forward to working with you on your next project.
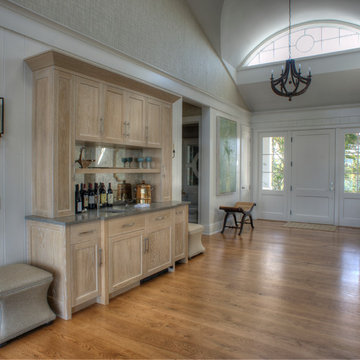
Mid-sized traditional front door in New York with beige walls, light hardwood floors, a single front door, a white front door and brown floor.
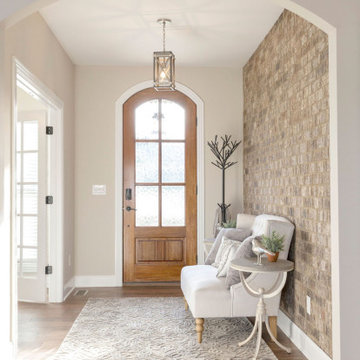
This is an example of a large transitional foyer in Other with beige walls, medium hardwood floors, a single front door, a medium wood front door, brown floor and brick walls.
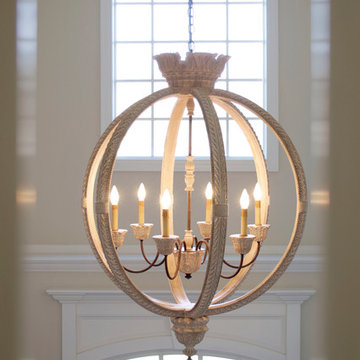
Michael Thorstad Photography
Design ideas for a large transitional foyer in Other with beige walls and medium hardwood floors.
Design ideas for a large transitional foyer in Other with beige walls and medium hardwood floors.
Grey Entryway Design Ideas with Beige Walls
1